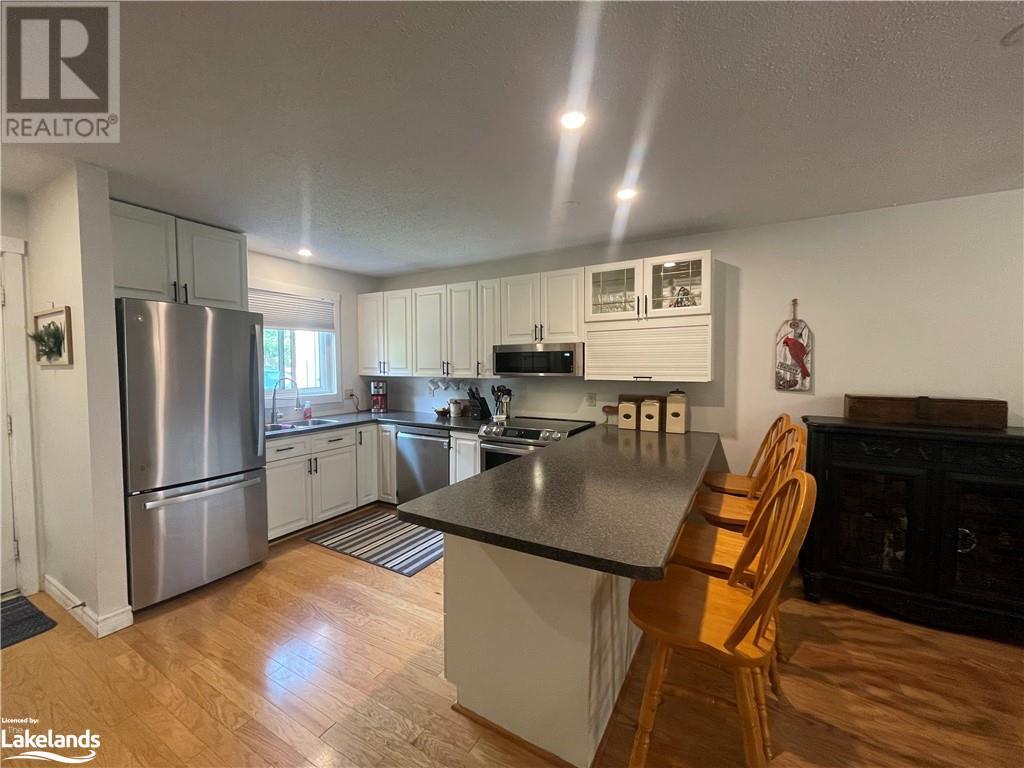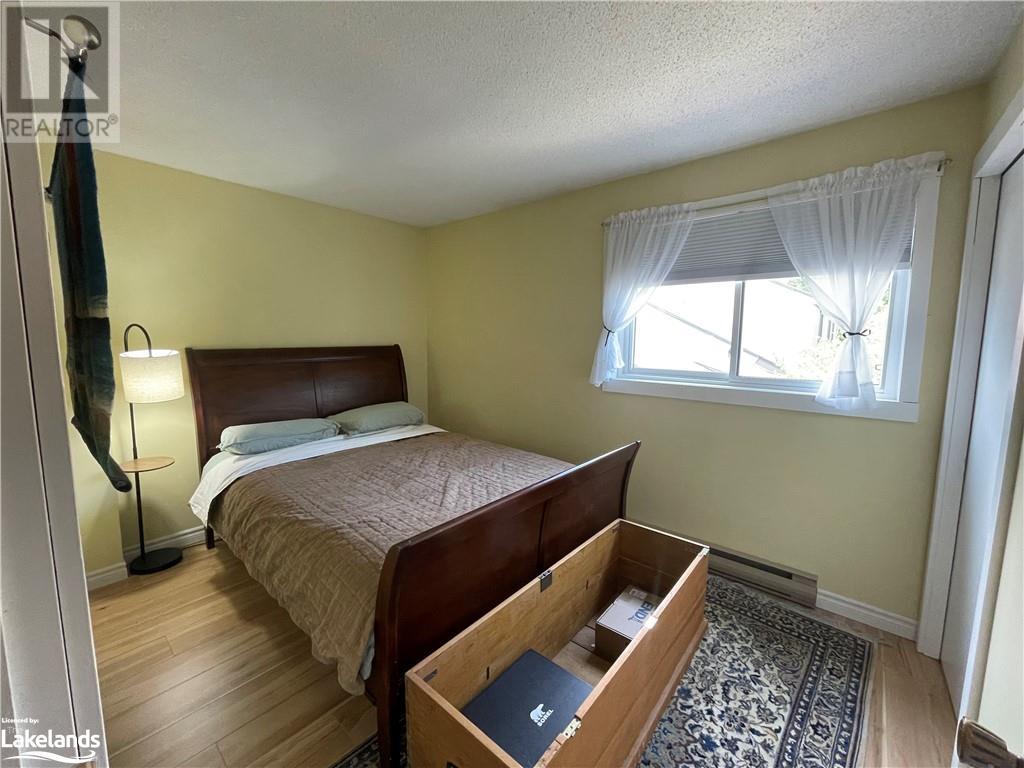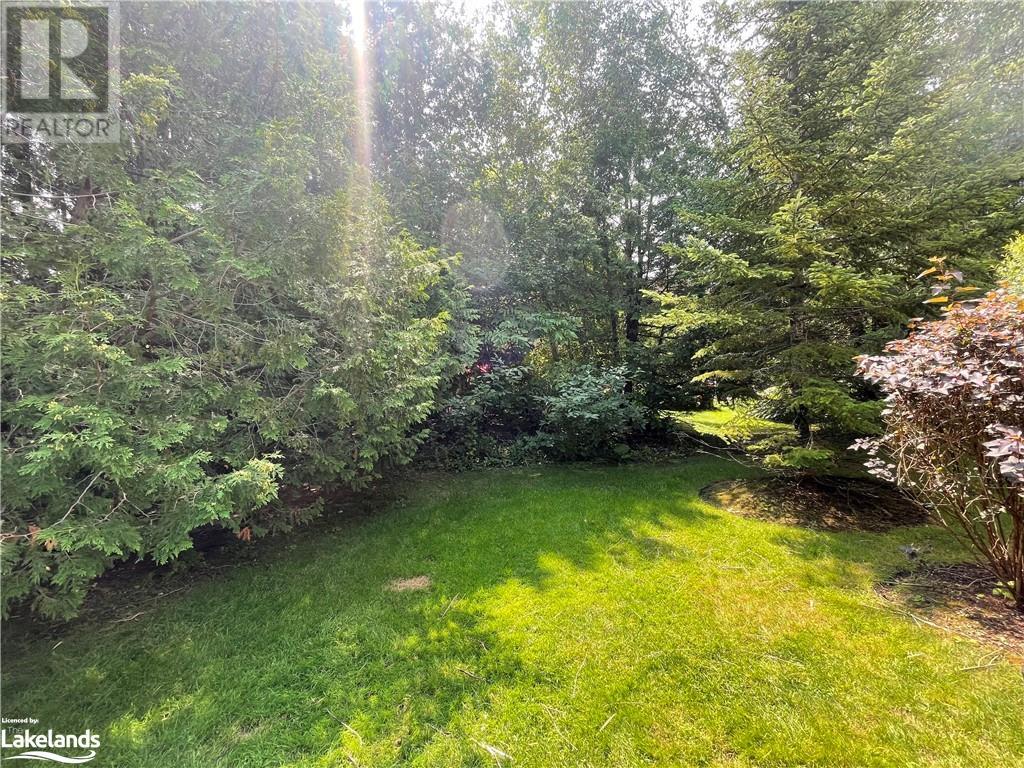LOADING
$12,500 SeasonalInsurance, Landscaping, Property Management, Parking
Ski Season Rental available Dec.1,2024-Mar.31st,2025. This spacious 4 bedroom, 2.5 bathroom end unit is newly furnished and fully equipped for your comfort. The main floor features open concept living, a laundry/storage room with a 2 pc bathroom, gas fireplace and a walkout to a private back yard. Upstairs sleeps 8 people with the 4 bedrooms. A updated 3 pc bathroom along with a 4 pc ensuite for the primary bedroom with a king sized bed. Located near many amenities. Only a short 14 minute drive to the Blue Mountain village along with other near by private ski clubs. Close to shopping, restaurants, and walking trails. (id:54532)
Property Details
| MLS® Number | 40625515 |
| Property Type | Single Family |
| AmenitiesNearBy | Golf Nearby, Hospital, Shopping, Ski Area |
| Features | Recreational |
| ParkingSpaceTotal | 1 |
| StorageType | Locker |
Building
| BathroomTotal | 3 |
| BedroomsAboveGround | 4 |
| BedroomsTotal | 4 |
| Appliances | Dishwasher, Dryer, Refrigerator, Stove, Washer, Microwave Built-in |
| ArchitecturalStyle | 2 Level |
| BasementType | None |
| ConstructionMaterial | Wood Frame |
| ConstructionStyleAttachment | Attached |
| CoolingType | Wall Unit |
| ExteriorFinish | Wood |
| HalfBathTotal | 1 |
| HeatingType | Baseboard Heaters |
| StoriesTotal | 2 |
| SizeInterior | 1604 Sqft |
| Type | Apartment |
| UtilityWater | Municipal Water |
Parking
| Visitor Parking |
Land
| Acreage | No |
| LandAmenities | Golf Nearby, Hospital, Shopping, Ski Area |
| LandscapeFeatures | Landscaped |
| Sewer | Municipal Sewage System |
| ZoningDescription | R3-32 |
Rooms
| Level | Type | Length | Width | Dimensions |
|---|---|---|---|---|
| Second Level | Bedroom | 8'7'' x 17'0'' | ||
| Second Level | Full Bathroom | 4'10'' x 7'3'' | ||
| Second Level | Primary Bedroom | 13'10'' x 13'4'' | ||
| Second Level | 3pc Bathroom | 4'10'' x 7'5'' | ||
| Second Level | Bedroom | 10'6'' x 11'10'' | ||
| Second Level | Bedroom | 11'9'' x 8'6'' | ||
| Main Level | Storage | 2'1'' x 4'7'' | ||
| Main Level | Living Room | 14'4'' x 18'5'' | ||
| Main Level | Dining Room | 8'6'' x 18'5'' | ||
| Main Level | Kitchen | 13'8'' x 13'3'' | ||
| Main Level | Laundry Room | 8'9'' x 12'10'' | ||
| Main Level | 2pc Bathroom | 2'8'' x 6'3'' |
Utilities
| Electricity | Available |
| Natural Gas | Available |
| Telephone | Available |
https://www.realtor.ca/real-estate/27220140/158-escarpment-crescent-collingwood
Interested?
Contact us for more information
Shelby Elstone
Broker
No Favourites Found

Sotheby's International Realty Canada, Brokerage
243 Hurontario St,
Collingwood, ON L9Y 2M1
Rioux Baker Team Contacts
Click name for contact details.
Sherry Rioux*
Direct: 705-443-2793
EMAIL SHERRY
Emma Baker*
Direct: 705-444-3989
EMAIL EMMA
Jacki Binnie**
Direct: 705-441-1071
EMAIL JACKI
Craig Davies**
Direct: 289-685-8513
EMAIL CRAIG
Hollie Knight**
Direct: 705-994-2842
EMAIL HOLLIE
Almira Haupt***
Direct: 705-416-1499 ext. 25
EMAIL ALMIRA
Lori York**
Direct: 705 606-6442
EMAIL LORI
*Broker **Sales Representative ***Admin
No Favourites Found
Ask a Question
[
]

The trademarks REALTOR®, REALTORS®, and the REALTOR® logo are controlled by The Canadian Real Estate Association (CREA) and identify real estate professionals who are members of CREA. The trademarks MLS®, Multiple Listing Service® and the associated logos are owned by The Canadian Real Estate Association (CREA) and identify the quality of services provided by real estate professionals who are members of CREA. The trademark DDF® is owned by The Canadian Real Estate Association (CREA) and identifies CREA's Data Distribution Facility (DDF®)
July 26 2024 03:42:27
Muskoka Haliburton Orillia – The Lakelands Association of REALTORS®
Royal LePage Locations North (Collingwood Unit B) Brokerage



































