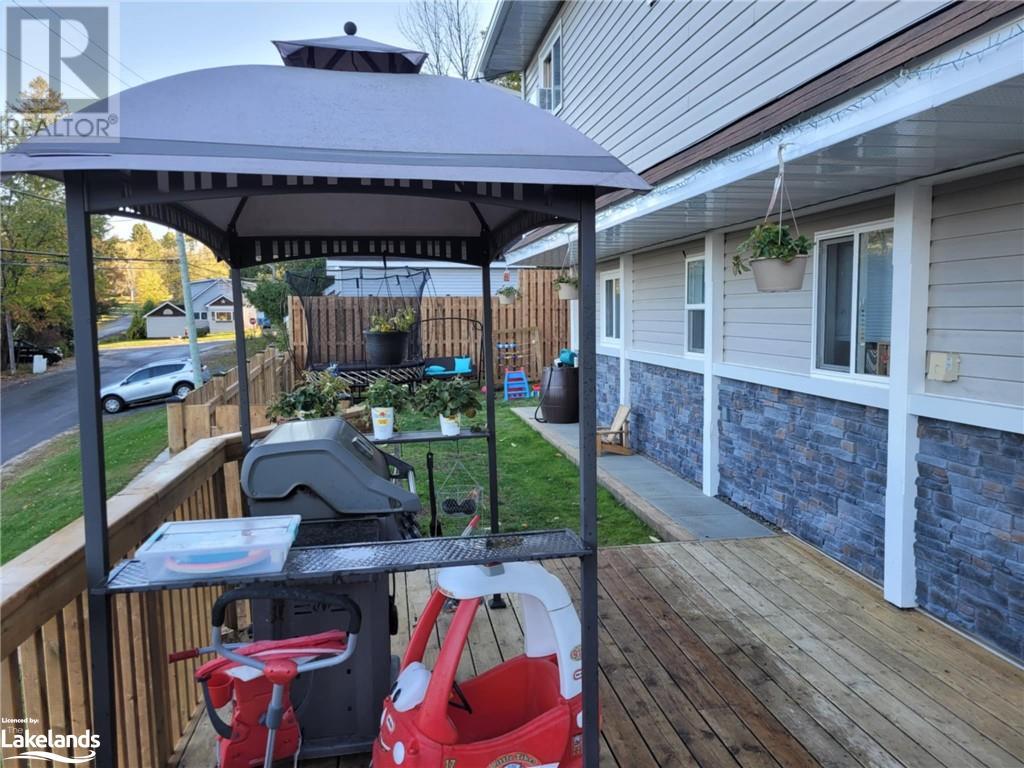LOADING
$499,000
You'll love this downtown Huntsville home! It has it all with three bedrooms, two bathrooms, open concept kitchen, dining room and living room, as well as an office area as well as a personal homegym area! The front yard is fenced in with no neighbours behind the home. Great parking beside the home for at least two cars, as well as parking out front. Easy access to all the great downtown Huntsville amenities. *** Also this fantastic home has many upgrades including retaining wall and fences 2024, both outside stairs replaced 2024, deck refinished 2024, eavestrough (with leaf guard on high side) installed 2024, fridge, stove and dishwasher 2022 natural gas tankless hot water 2021 washing machine 2021 (id:54532)
Property Details
| MLS® Number | 40626568 |
| Property Type | Single Family |
| AmenitiesNearBy | Beach, Hospital, Park, Place Of Worship, Playground, Public Transit, Schools, Shopping, Ski Area |
| CommunicationType | High Speed Internet |
| CommunityFeatures | Quiet Area, Community Centre, School Bus |
| EquipmentType | None |
| Features | Southern Exposure, Crushed Stone Driveway |
| ParkingSpaceTotal | 2 |
| RentalEquipmentType | None |
Building
| BathroomTotal | 2 |
| BedroomsAboveGround | 3 |
| BedroomsTotal | 3 |
| Appliances | Dishwasher, Dryer, Oven - Built-in, Refrigerator, Stove, Washer, Hood Fan, Window Coverings |
| ArchitecturalStyle | Raised Bungalow |
| BasementType | None |
| ConstructionStyleAttachment | Detached |
| CoolingType | Window Air Conditioner |
| ExteriorFinish | Stone, Vinyl Siding |
| FireplacePresent | Yes |
| FireplaceTotal | 1 |
| Fixture | Ceiling Fans |
| FoundationType | Block |
| HalfBathTotal | 1 |
| HeatingType | In Floor Heating |
| StoriesTotal | 1 |
| SizeInterior | 1500 Sqft |
| Type | House |
| UtilityWater | Municipal Water |
Land
| AccessType | Water Access, Road Access |
| Acreage | No |
| LandAmenities | Beach, Hospital, Park, Place Of Worship, Playground, Public Transit, Schools, Shopping, Ski Area |
| Sewer | Municipal Sewage System |
| SizeDepth | 196 Ft |
| SizeFrontage | 208 Ft |
| SizeIrregular | 0.93 |
| SizeTotal | 0.93 Ac|1/2 - 1.99 Acres |
| SizeTotalText | 0.93 Ac|1/2 - 1.99 Acres |
| ZoningDescription | R2 |
Rooms
| Level | Type | Length | Width | Dimensions |
|---|---|---|---|---|
| Second Level | 4pc Bathroom | 7'0'' x 6'0'' | ||
| Second Level | Bedroom | 11'0'' x 9'6'' | ||
| Second Level | Primary Bedroom | 9'6'' x 14'0'' | ||
| Second Level | Bedroom | 10'0'' x 9'6'' | ||
| Second Level | Kitchen/dining Room | 19'0'' x 19'6'' | ||
| Second Level | Living Room | 10'0'' x 13'6'' | ||
| Main Level | Foyer | 9'0'' x 7'0'' | ||
| Main Level | 2pc Bathroom | 4'0'' x 4'0'' | ||
| Main Level | Laundry Room | 20'0'' x 9'0'' | ||
| Main Level | Den | 12'0'' x 9'0'' |
Utilities
| Cable | Available |
| Electricity | Available |
| Natural Gas | Available |
| Telephone | Available |
https://www.realtor.ca/real-estate/27228198/35-lorne-street-s-huntsville
Interested?
Contact us for more information
John H. Jarvis
Broker
No Favourites Found

Sotheby's International Realty Canada, Brokerage
243 Hurontario St,
Collingwood, ON L9Y 2M1
Rioux Baker Team Contacts
Click name for contact details.
Sherry Rioux*
Direct: 705-443-2793
EMAIL SHERRY
Emma Baker*
Direct: 705-444-3989
EMAIL EMMA
Jacki Binnie**
Direct: 705-441-1071
EMAIL JACKI
Craig Davies**
Direct: 289-685-8513
EMAIL CRAIG
Hollie Knight**
Direct: 705-994-2842
EMAIL HOLLIE
Almira Haupt***
Direct: 705-416-1499 ext. 25
EMAIL ALMIRA
No Favourites Found
Ask a Question
[
]

The trademarks REALTOR®, REALTORS®, and the REALTOR® logo are controlled by The Canadian Real Estate Association (CREA) and identify real estate professionals who are members of CREA. The trademarks MLS®, Multiple Listing Service® and the associated logos are owned by The Canadian Real Estate Association (CREA) and identify the quality of services provided by real estate professionals who are members of CREA. The trademark DDF® is owned by The Canadian Real Estate Association (CREA) and identifies CREA's Data Distribution Facility (DDF®)
October 25 2024 09:30:43
Muskoka Haliburton Orillia – The Lakelands Association of REALTORS®
Forest Hill Real Estate Inc., Brokerage, Port Carling























