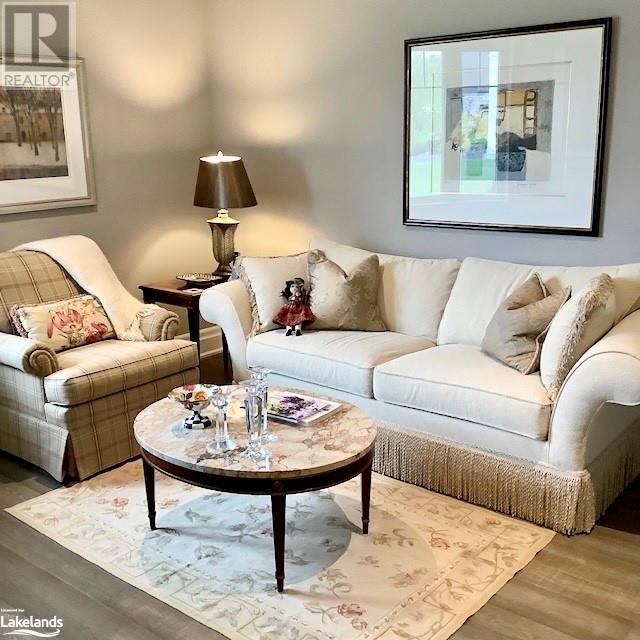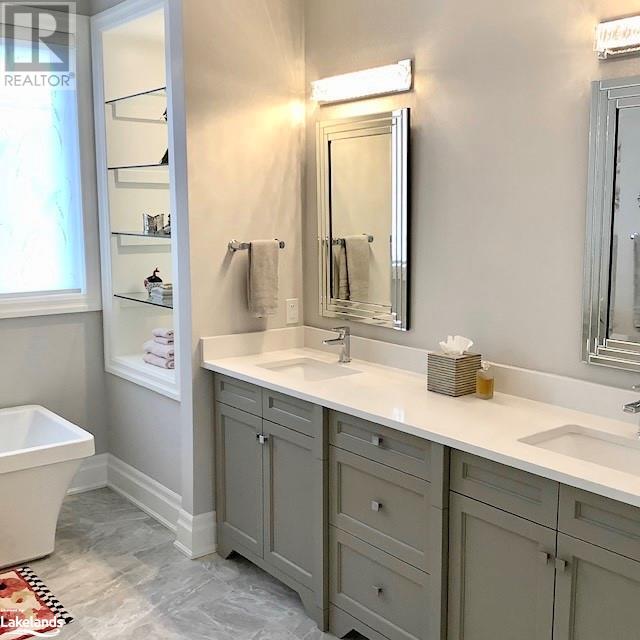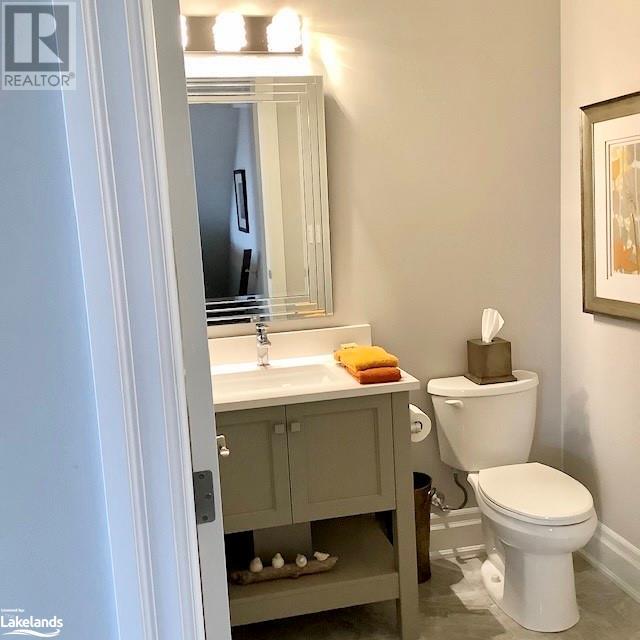LOADING
$16,500 Seasonal
Fantastic Ski season rental in Thornbury featuring 2,600 sq ft of living space. This 3 bedroom, 3 and a half bathroom chalet offers a main floor master bedroom with king size bed and en-suite, a great room with a gas fireplace, private sitting room, large kitchen with a breakfast bar, and large laundry/mudroom for all your ski gear. The upstairs loft has two bedrooms, both with queen beds and a 4 piece bathroom, making this home ideal for entertaining overnight guests or family. All of this is just minutes from the area’s amenities including trails, dining, shopping, and ski hills. Utilities extra, 50% of lease due on acceptance. $3,000 damage/utilities/cleaning deposit. Cleaning fee is $300. Available December 15th to April 1st. (id:54532)
Property Details
| MLS® Number | 40628134 |
| Property Type | Single Family |
| AmenitiesNearBy | Golf Nearby, Shopping, Ski Area |
| CommunicationType | High Speed Internet |
| EquipmentType | Water Heater |
| Features | Crushed Stone Driveway, Sump Pump |
| ParkingSpaceTotal | 8 |
| RentalEquipmentType | Water Heater |
Building
| BathroomTotal | 2 |
| BedroomsAboveGround | 3 |
| BedroomsTotal | 3 |
| Appliances | Dishwasher, Dryer, Refrigerator, Washer, Microwave Built-in, Gas Stove(s), Hood Fan, Window Coverings, Wine Fridge |
| ArchitecturalStyle | 2 Level |
| BasementDevelopment | Unfinished |
| BasementType | Full (unfinished) |
| ConstructedDate | 2019 |
| ConstructionMaterial | Wood Frame |
| ConstructionStyleAttachment | Detached |
| CoolingType | Central Air Conditioning |
| ExteriorFinish | Stone, Wood |
| FireProtection | Smoke Detectors |
| FireplacePresent | Yes |
| FireplaceTotal | 1 |
| Fixture | Ceiling Fans |
| FoundationType | Poured Concrete |
| HeatingFuel | Natural Gas |
| HeatingType | Forced Air |
| StoriesTotal | 2 |
| SizeInterior | 2600 Sqft |
| Type | House |
| UtilityWater | Municipal Water |
Parking
| Attached Garage |
Land
| AccessType | Road Access |
| Acreage | No |
| LandAmenities | Golf Nearby, Shopping, Ski Area |
| Sewer | Municipal Sewage System |
| SizeDepth | 278 Ft |
| SizeFrontage | 97 Ft |
| SizeIrregular | 0.863 |
| SizeTotal | 0.863 Ac|1/2 - 1.99 Acres |
| SizeTotalText | 0.863 Ac|1/2 - 1.99 Acres |
| ZoningDescription | R1 |
Rooms
| Level | Type | Length | Width | Dimensions |
|---|---|---|---|---|
| Second Level | 4pc Bathroom | Measurements not available | ||
| Second Level | Bedroom | 14'6'' x 11'6'' | ||
| Second Level | Bedroom | 12'0'' x 12'0'' | ||
| Second Level | Loft | 11'0'' x 13'0'' | ||
| Main Level | Mud Room | 7'0'' x 16'0'' | ||
| Main Level | Sitting Room | 10'0'' x 13'0'' | ||
| Main Level | Full Bathroom | Measurements not available | ||
| Main Level | Primary Bedroom | 18'0'' x 14'0'' | ||
| Main Level | Kitchen | 18'6'' x 12'0'' | ||
| Main Level | Living Room | 26'10'' x 18'2'' |
Utilities
| Cable | Available |
| Electricity | Available |
| Natural Gas | Available |
https://www.realtor.ca/real-estate/27241111/104-timber-lane-thornbury
Interested?
Contact us for more information
Stefanie Kilby
Salesperson
No Favourites Found

Sotheby's International Realty Canada, Brokerage
243 Hurontario St,
Collingwood, ON L9Y 2M1
Rioux Baker Team Contacts
Click name for contact details.
[vc_toggle title="Sherry Rioux*" style="round_outline" color="black" custom_font_container="tag:h3|font_size:18|text_align:left|color:black"]
Direct: 705-443-2793
EMAIL SHERRY[/vc_toggle]
[vc_toggle title="Emma Baker*" style="round_outline" color="black" custom_font_container="tag:h4|text_align:left"] Direct: 705-444-3989
EMAIL EMMA[/vc_toggle]
[vc_toggle title="Jacki Binnie**" style="round_outline" color="black" custom_font_container="tag:h4|text_align:left"]
Direct: 705-441-1071
EMAIL JACKI[/vc_toggle]
[vc_toggle title="Craig Davies**" style="round_outline" color="black" custom_font_container="tag:h4|text_align:left"]
Direct: 289-685-8513
EMAIL CRAIG[/vc_toggle]
[vc_toggle title="Hollie Knight**" style="round_outline" color="black" custom_font_container="tag:h4|text_align:left"]
Direct: 705-994-2842
EMAIL HOLLIE[/vc_toggle]
[vc_toggle title="Almira Haupt***" style="round_outline" color="black" custom_font_container="tag:h4|text_align:left"]
Direct: 705-416-1499 ext. 25
EMAIL ALMIRA[/vc_toggle]
No Favourites Found
[vc_toggle title="Ask a Question" style="round_outline" color="#5E88A1" custom_font_container="tag:h4|text_align:left"] [
][/vc_toggle]

The trademarks REALTOR®, REALTORS®, and the REALTOR® logo are controlled by The Canadian Real Estate Association (CREA) and identify real estate professionals who are members of CREA. The trademarks MLS®, Multiple Listing Service® and the associated logos are owned by The Canadian Real Estate Association (CREA) and identify the quality of services provided by real estate professionals who are members of CREA. The trademark DDF® is owned by The Canadian Real Estate Association (CREA) and identifies CREA's Data Distribution Facility (DDF®)
October 30 2024 03:33:37
Muskoka Haliburton Orillia – The Lakelands Association of REALTORS®
Chestnut Park Real Estate Limited (Collingwood) Brokerage





















