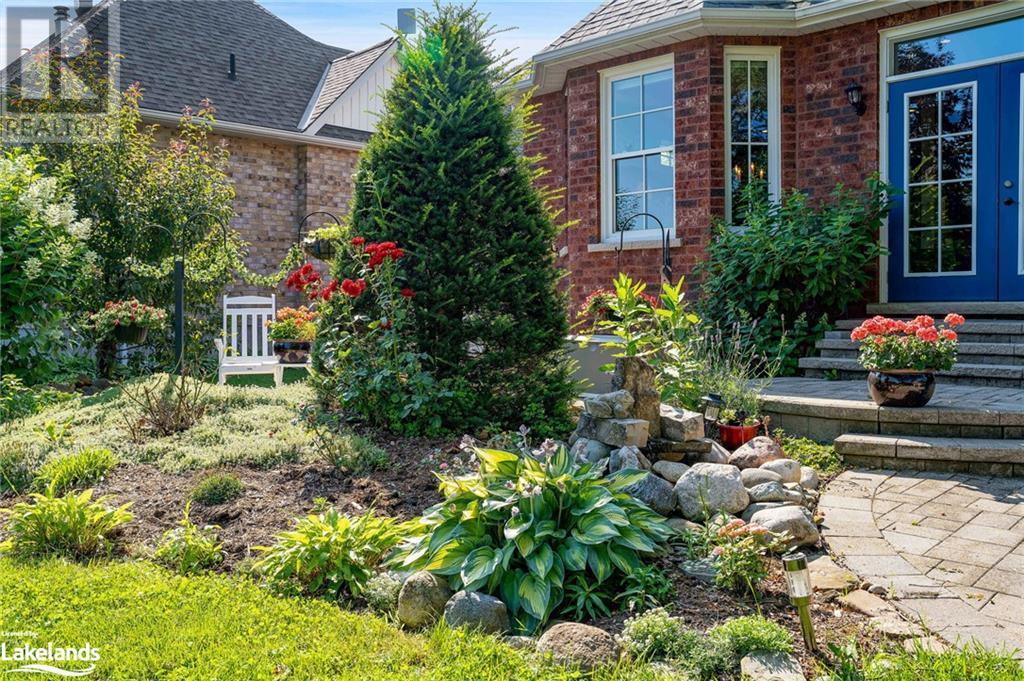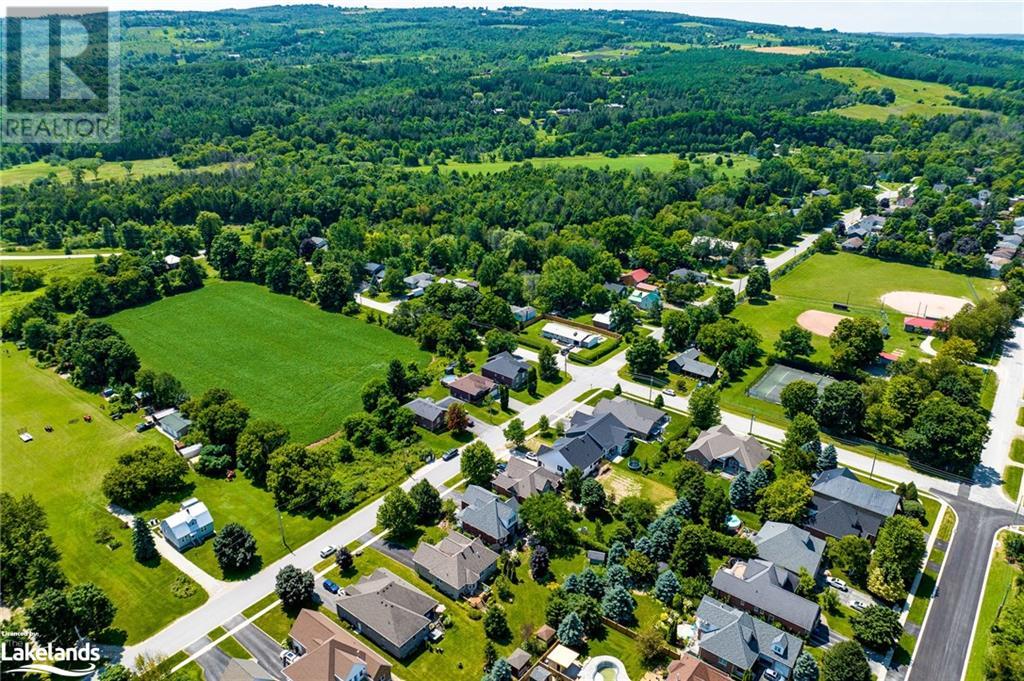LOADING
$1,100,000
Welcome to 46 George Street and the friendly Village of Creemore. Offered for the first time this well built (local builder) home has been well loved for twenty years and is ready for the next owner(s) to write a new chapter. Both the front and rear boast beautiful perennial gardens (pesticide free) and the large rear yard is private and tranquil, ideal for entertaining or relaxing on a summer’s night with a glass of wine. Or if you prefer, enjoy a good book as you relax on the bench swing on the oversized front porch. The main floor living area with rich hardwood flooring, neutral colours and door frames that are wheelchair accessible, offers an open concept kitchen, dining and living area each with views to the rear gardens through the oversized windows. The main level is complete with the primary bedroom and ensuite, laundry/mudroom and private office or reading room. The second level features a great room, second bedroom and full bathroom and the fully finished basement is complete with two additional bedrooms, full bathroom and oversized great room with gas fireplace. The double-car garage offers enough room for your vehicles and enough room to store your toys above when not in use. Within walking distance of the home are the many quaint shoppes, restaurants and amenities of the Village of Creemore and within a short drive take advantage of the world-class physical and natural amenities of the Southern Georgian Bay region. (id:54532)
Property Details
| MLS® Number | 40628476 |
| Property Type | Single Family |
| AmenitiesNearBy | Golf Nearby, Park, Place Of Worship, Schools, Ski Area |
| CommunicationType | High Speed Internet |
| CommunityFeatures | Community Centre |
| EquipmentType | Water Heater |
| Features | Southern Exposure, Conservation/green Belt, Recreational, Automatic Garage Door Opener |
| ParkingSpaceTotal | 4 |
| RentalEquipmentType | Water Heater |
| Structure | Shed |
Building
| BathroomTotal | 4 |
| BedroomsAboveGround | 2 |
| BedroomsBelowGround | 2 |
| BedroomsTotal | 4 |
| Appliances | Central Vacuum, Dishwasher, Dryer, Stove, Washer, Window Coverings, Garage Door Opener |
| ArchitecturalStyle | 2 Level |
| BasementDevelopment | Finished |
| BasementType | Full (finished) |
| ConstructedDate | 2004 |
| ConstructionStyleAttachment | Detached |
| CoolingType | Central Air Conditioning |
| ExteriorFinish | Brick |
| FireplaceFuel | Electric |
| FireplacePresent | Yes |
| FireplaceTotal | 2 |
| FireplaceType | Other - See Remarks |
| Fixture | Ceiling Fans |
| FoundationType | Block |
| HalfBathTotal | 1 |
| HeatingFuel | Natural Gas |
| HeatingType | Forced Air |
| StoriesTotal | 2 |
| SizeInterior | 2674 Sqft |
| Type | House |
| UtilityWater | Municipal Water |
Parking
| Attached Garage |
Land
| AccessType | Road Access |
| Acreage | No |
| LandAmenities | Golf Nearby, Park, Place Of Worship, Schools, Ski Area |
| LandscapeFeatures | Landscaped |
| Sewer | Municipal Sewage System |
| SizeDepth | 177 Ft |
| SizeFrontage | 59 Ft |
| SizeTotalText | Under 1/2 Acre |
| ZoningDescription | Rs2 |
Rooms
| Level | Type | Length | Width | Dimensions |
|---|---|---|---|---|
| Second Level | 4pc Bathroom | 12'4'' x 7'1'' | ||
| Second Level | Bonus Room | 9'0'' x 18'6'' | ||
| Second Level | Bedroom | 11'11'' x 14'11'' | ||
| Basement | 3pc Bathroom | 8'3'' x 9'5'' | ||
| Basement | Bedroom | 12'4'' x 11'4'' | ||
| Basement | Bedroom | 12'4'' x 11'1'' | ||
| Basement | Family Room | 22'10'' x 20'9'' | ||
| Main Level | 2pc Bathroom | 4'2'' x 5'2'' | ||
| Main Level | Full Bathroom | 7'10'' x 11'2'' | ||
| Main Level | Primary Bedroom | 12'4'' x 15'0'' | ||
| Main Level | Living Room | 11'10'' x 12'1'' | ||
| Main Level | Dining Room | 11'0'' x 14'2'' | ||
| Main Level | Kitchen | 12'8'' x 11'4'' | ||
| Main Level | Sitting Room | 12'4'' x 11'7'' |
Utilities
| Natural Gas | Available |
https://www.realtor.ca/real-estate/27242780/46-george-street-creemore
Interested?
Contact us for more information
Keith Hull
Broker
Barb Picot
Salesperson
Ron Picot
Salesperson
No Favourites Found

Sotheby's International Realty Canada, Brokerage
243 Hurontario St,
Collingwood, ON L9Y 2M1
Rioux Baker Team Contacts
Click name for contact details.
Sherry Rioux*
Direct: 705-443-2793
EMAIL SHERRY
Emma Baker*
Direct: 705-444-3989
EMAIL EMMA
Jacki Binnie**
Direct: 705-441-1071
EMAIL JACKI
Craig Davies**
Direct: 289-685-8513
EMAIL CRAIG
Hollie Knight**
Direct: 705-994-2842
EMAIL HOLLIE
Almira Haupt***
Direct: 705-416-1499 ext. 25
EMAIL ALMIRA
No Favourites Found
Ask a Question
[
]

The trademarks REALTOR®, REALTORS®, and the REALTOR® logo are controlled by The Canadian Real Estate Association (CREA) and identify real estate professionals who are members of CREA. The trademarks MLS®, Multiple Listing Service® and the associated logos are owned by The Canadian Real Estate Association (CREA) and identify the quality of services provided by real estate professionals who are members of CREA. The trademark DDF® is owned by The Canadian Real Estate Association (CREA) and identifies CREA's Data Distribution Facility (DDF®)
August 24 2024 07:22:20
Muskoka Haliburton Orillia – The Lakelands Association of REALTORS®
Chestnut Park Real Estate Limited (Collingwood) Brokerage

















































