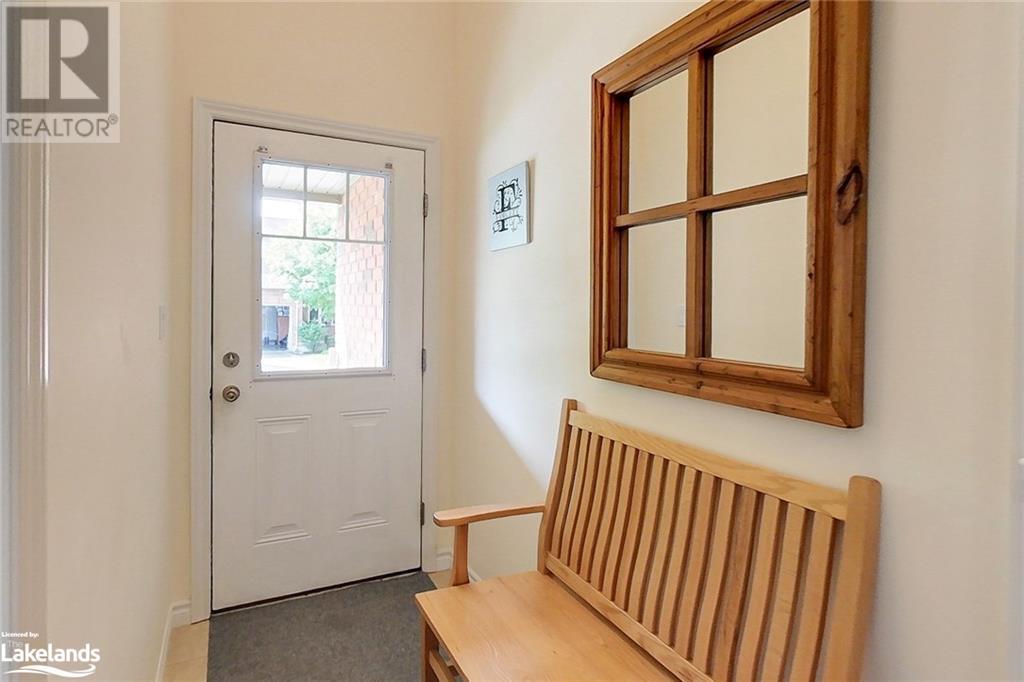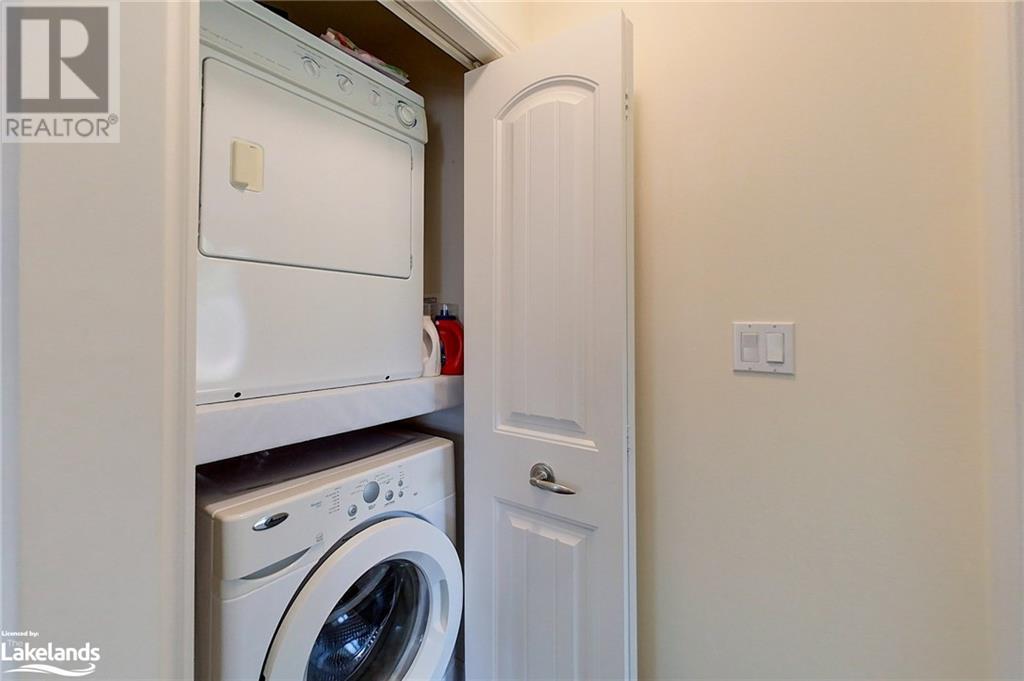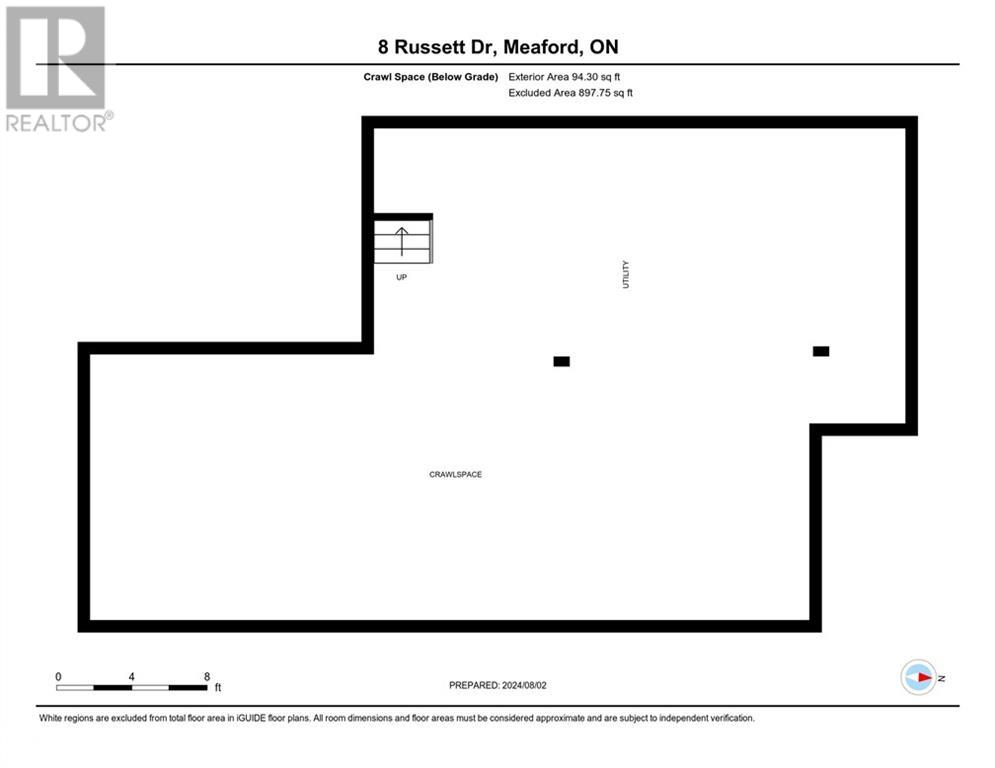LOADING
$599,000Maintenance, Insurance, Landscaping, Property Management, Parking
$403.65 Monthly
Maintenance, Insurance, Landscaping, Property Management, Parking
$403.65 MonthlyTraditional Gates of Kent Bungaloft, this three bedroom, three full bath end unit provides easy living. The kitchen and living room are open concept with easy access to the rear patio and green space. Main floor primary bedroom with walk in closet and ensuite bathroom as well as main floor laundry plus there is a second bedroom currently being used as a sitting room. Upstairs is the third bedroom, a full 4pc bathroom and a loft entertaining space. The grounds are impeccably maintained throughout the development and the community feeling in this neighbourhood is second to none - meet up with friends in the Community Club House. (id:54532)
Property Details
| MLS® Number | 40628439 |
| Property Type | Single Family |
| AmenitiesNearBy | Beach, Golf Nearby, Hospital, Schools |
| CommunicationType | High Speed Internet |
| CommunityFeatures | Community Centre |
| Features | Cul-de-sac, Southern Exposure, Backs On Greenbelt, Balcony, Paved Driveway, Automatic Garage Door Opener |
| ParkingSpaceTotal | 2 |
Building
| BathroomTotal | 3 |
| BedroomsAboveGround | 3 |
| BedroomsTotal | 3 |
| Appliances | Dishwasher, Dryer, Freezer, Refrigerator, Stove, Washer, Microwave Built-in, Window Coverings, Garage Door Opener |
| ArchitecturalStyle | 2 Level |
| BasementDevelopment | Unfinished |
| BasementType | Crawl Space (unfinished) |
| ConstructedDate | 2010 |
| ConstructionStyleAttachment | Attached |
| CoolingType | Central Air Conditioning |
| ExteriorFinish | Brick Veneer, Vinyl Siding |
| FireplaceFuel | Electric |
| FireplacePresent | Yes |
| FireplaceTotal | 1 |
| FireplaceType | Other - See Remarks |
| Fixture | Ceiling Fans |
| FoundationType | Poured Concrete |
| HeatingFuel | Natural Gas |
| HeatingType | Forced Air |
| StoriesTotal | 2 |
| SizeInterior | 1512 Sqft |
| Type | Apartment |
| UtilityWater | Municipal Water |
Parking
| Attached Garage |
Land
| Acreage | No |
| LandAmenities | Beach, Golf Nearby, Hospital, Schools |
| Sewer | Municipal Sewage System |
| SizeTotalText | Under 1/2 Acre |
| ZoningDescription | D |
Rooms
| Level | Type | Length | Width | Dimensions |
|---|---|---|---|---|
| Second Level | Bedroom | 11'7'' x 8'10'' | ||
| Second Level | 4pc Bathroom | Measurements not available | ||
| Second Level | Recreation Room | 12'7'' x 14'11'' | ||
| Lower Level | Utility Room | Measurements not available | ||
| Main Level | 4pc Bathroom | Measurements not available | ||
| Main Level | Full Bathroom | Measurements not available | ||
| Main Level | Primary Bedroom | 12'3'' x 11'4'' | ||
| Main Level | Living Room/dining Room | 13'8'' x 14'5'' | ||
| Main Level | Kitchen | 11'4'' x 14'8'' | ||
| Main Level | Bedroom | 10'5'' x 10'3'' |
Utilities
| Cable | Available |
| Electricity | Available |
| Natural Gas | Available |
| Telephone | Available |
https://www.realtor.ca/real-estate/27250923/8-russett-drive-meaford
Interested?
Contact us for more information
Cathi Parrish
Salesperson
Mike Poetker
Salesperson
No Favourites Found

Sotheby's International Realty Canada, Brokerage
243 Hurontario St,
Collingwood, ON L9Y 2M1
Rioux Baker Team Contacts
Click name for contact details.
Sherry Rioux*
Direct: 705-443-2793
EMAIL SHERRY
Emma Baker*
Direct: 705-444-3989
EMAIL EMMA
Jacki Binnie**
Direct: 705-441-1071
EMAIL JACKI
Craig Davies**
Direct: 289-685-8513
EMAIL CRAIG
Hollie Knight**
Direct: 705-994-2842
EMAIL HOLLIE
Almira Haupt***
Direct: 705-416-1499 ext. 25
EMAIL ALMIRA
No Favourites Found
Ask a Question
[
]

The trademarks REALTOR®, REALTORS®, and the REALTOR® logo are controlled by The Canadian Real Estate Association (CREA) and identify real estate professionals who are members of CREA. The trademarks MLS®, Multiple Listing Service® and the associated logos are owned by The Canadian Real Estate Association (CREA) and identify the quality of services provided by real estate professionals who are members of CREA. The trademark DDF® is owned by The Canadian Real Estate Association (CREA) and identifies CREA's Data Distribution Facility (DDF®)
August 07 2024 03:02:22
Muskoka Haliburton Orillia – The Lakelands Association of REALTORS®
Royal LePage Locations North (Meaford), Brokerage





































