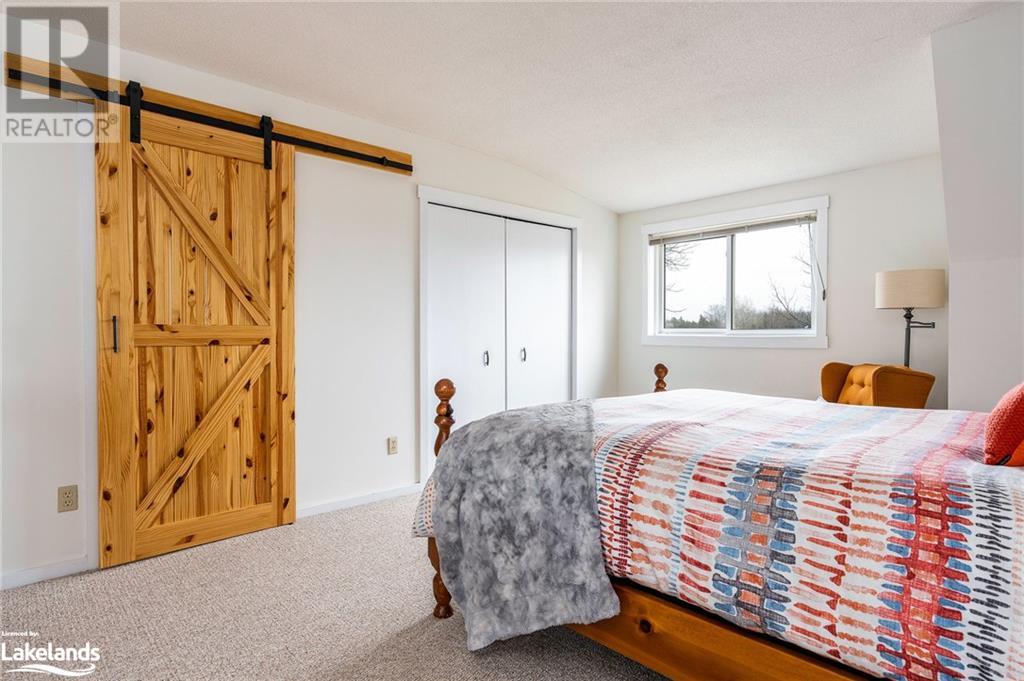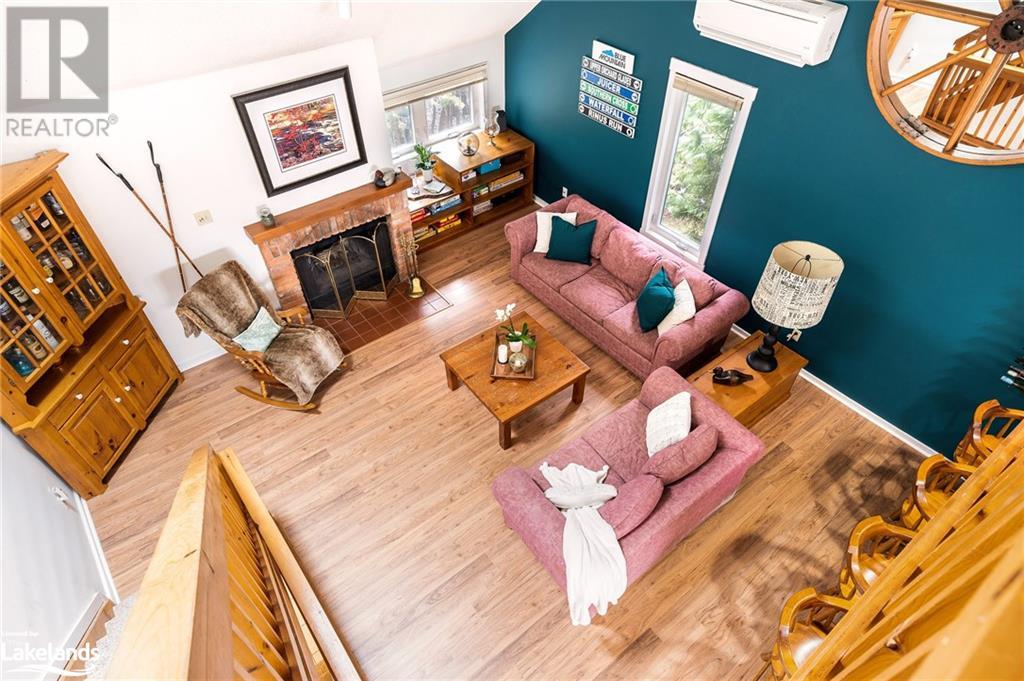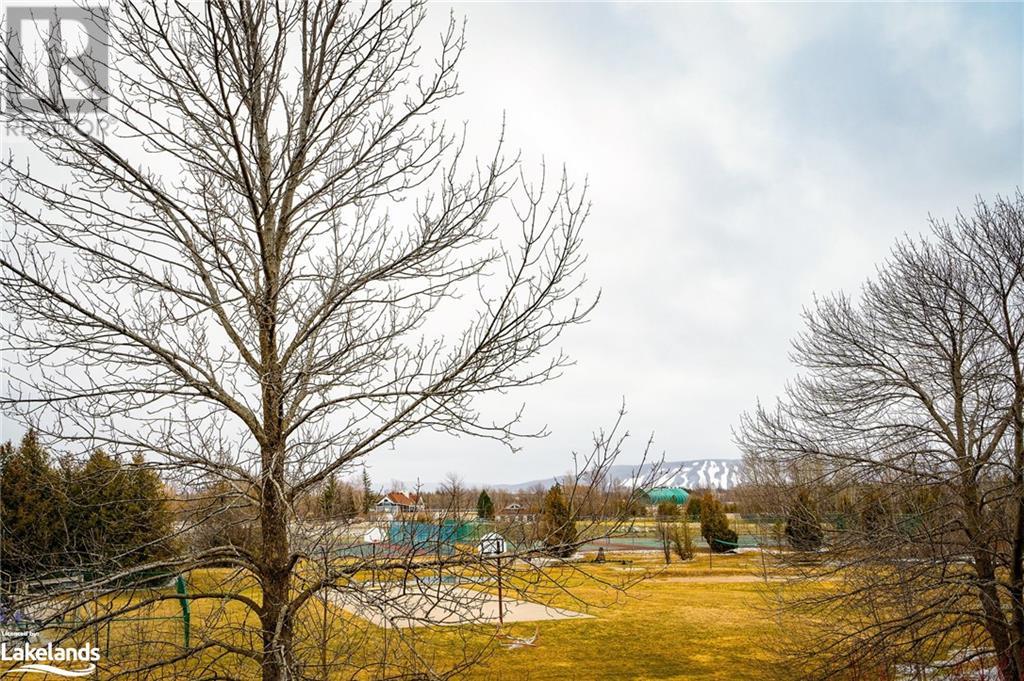LOADING
$2,300 MonthlyLandscaping, ParkingMaintenance, Landscaping, Parking
$419.32 Monthly
Maintenance, Landscaping, Parking
$419.32 MonthlyGreat Seasonal or Annual rental available in the Oxbow Homes community that backs onto beautiful views of the escarpment, surrounded by walking/riding trails and golf course. Enjoy your Spring/Summer/Fall/Winter in this gorgeous 4 season resort! Situated on a quiet street, this furnished & spacious end unit condo has a wonderful open plan kitchen and living area with huge vaulted ceilings. Walkout to a the sun-drenched back deck with stairs leading down to a large patio, amazing outdoor space! The main level has 3 good size bedrooms, bathroom and laundry. The second level has the open kitchen living dining with fireplace in the sitting room for your enjoyment on those colder evenings, perfect space for entertaining as well!! The third floor/loft space offers a huge primary suite with walk-in closet and ensuite, open to below. Living Waters Resort is located just west of downtown Collingwood, which has amazing shops and restaurants, Cranberry Golf Course is right around the corner, along with lovely beaches on Georgian Bay, and just a 10 min drive to Blue Mountain. Come live the 4 season lifestyle to it's fullest!! Ski Season $16,000. (id:54532)
Property Details
| MLS® Number | 40629536 |
| Property Type | Single Family |
| AmenitiesNearBy | Golf Nearby, Marina, Park, Playground, Shopping, Ski Area |
| EquipmentType | None |
| Features | Cul-de-sac, Balcony, Skylight |
| ParkingSpaceTotal | 1 |
| RentalEquipmentType | None |
Building
| BathroomTotal | 2 |
| BedroomsAboveGround | 4 |
| BedroomsTotal | 4 |
| ArchitecturalStyle | 3 Level |
| BasementType | None |
| ConstructedDate | 1987 |
| ConstructionStyleAttachment | Attached |
| CoolingType | Wall Unit |
| ExteriorFinish | Vinyl Siding |
| FireplaceFuel | Wood |
| FireplacePresent | Yes |
| FireplaceTotal | 1 |
| FireplaceType | Other - See Remarks |
| Fixture | Ceiling Fans |
| HeatingType | Baseboard Heaters, Heat Pump |
| StoriesTotal | 3 |
| SizeInterior | 1684 Sqft |
| Type | Apartment |
| UtilityWater | Municipal Water |
Land
| Acreage | No |
| LandAmenities | Golf Nearby, Marina, Park, Playground, Shopping, Ski Area |
| LandscapeFeatures | Landscaped |
| Sewer | Municipal Sewage System |
| SizeTotalText | Unknown |
| ZoningDescription | R3 |
Rooms
| Level | Type | Length | Width | Dimensions |
|---|---|---|---|---|
| Second Level | Dining Room | 9'4'' x 12'11'' | ||
| Second Level | Kitchen | 8'5'' x 12'11'' | ||
| Second Level | Living Room | 17'9'' x 19'2'' | ||
| Third Level | Full Bathroom | Measurements not available | ||
| Third Level | Primary Bedroom | 16'6'' x 12'4'' | ||
| Main Level | 4pc Bathroom | Measurements not available | ||
| Main Level | Bedroom | 6'8'' x 11'5'' | ||
| Main Level | Bedroom | 11'0'' x 11'9'' | ||
| Main Level | Bedroom | 10'7'' x 11'5'' |
https://www.realtor.ca/real-estate/27254704/470-oxbow-crescent-collingwood
Interested?
Contact us for more information
Kelly Cescon
Salesperson
No Favourites Found

Sotheby's International Realty Canada, Brokerage
243 Hurontario St,
Collingwood, ON L9Y 2M1
Rioux Baker Team Contacts
Click name for contact details.
[vc_toggle title="Sherry Rioux*" style="round_outline" color="black" custom_font_container="tag:h3|font_size:18|text_align:left|color:black"]
Direct: 705-443-2793
EMAIL SHERRY[/vc_toggle]
[vc_toggle title="Emma Baker*" style="round_outline" color="black" custom_font_container="tag:h4|text_align:left"] Direct: 705-444-3989
EMAIL EMMA[/vc_toggle]
[vc_toggle title="Jacki Binnie**" style="round_outline" color="black" custom_font_container="tag:h4|text_align:left"]
Direct: 705-441-1071
EMAIL JACKI[/vc_toggle]
[vc_toggle title="Craig Davies**" style="round_outline" color="black" custom_font_container="tag:h4|text_align:left"]
Direct: 289-685-8513
EMAIL CRAIG[/vc_toggle]
[vc_toggle title="Hollie Knight**" style="round_outline" color="black" custom_font_container="tag:h4|text_align:left"]
Direct: 705-994-2842
EMAIL HOLLIE[/vc_toggle]
[vc_toggle title="Almira Haupt***" style="round_outline" color="black" custom_font_container="tag:h4|text_align:left"]
Direct: 705-416-1499 ext. 25
EMAIL ALMIRA[/vc_toggle]
No Favourites Found
[vc_toggle title="Ask a Question" style="round_outline" color="#5E88A1" custom_font_container="tag:h4|text_align:left"] [
][/vc_toggle]

The trademarks REALTOR®, REALTORS®, and the REALTOR® logo are controlled by The Canadian Real Estate Association (CREA) and identify real estate professionals who are members of CREA. The trademarks MLS®, Multiple Listing Service® and the associated logos are owned by The Canadian Real Estate Association (CREA) and identify the quality of services provided by real estate professionals who are members of CREA. The trademark DDF® is owned by The Canadian Real Estate Association (CREA) and identifies CREA's Data Distribution Facility (DDF®)
September 23 2024 07:34:26
Muskoka Haliburton Orillia – The Lakelands Association of REALTORS®
Royal LePage Locations North (Collingwood), Brokerage




















































