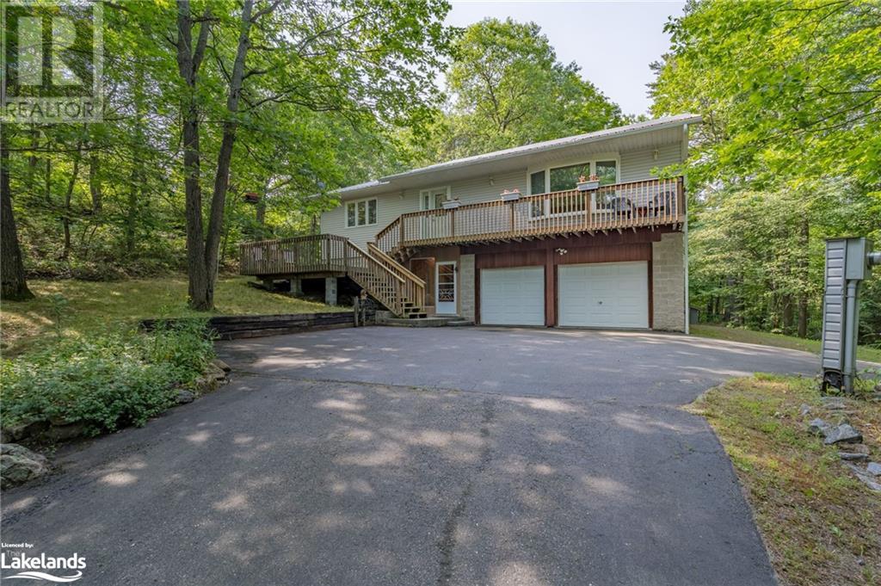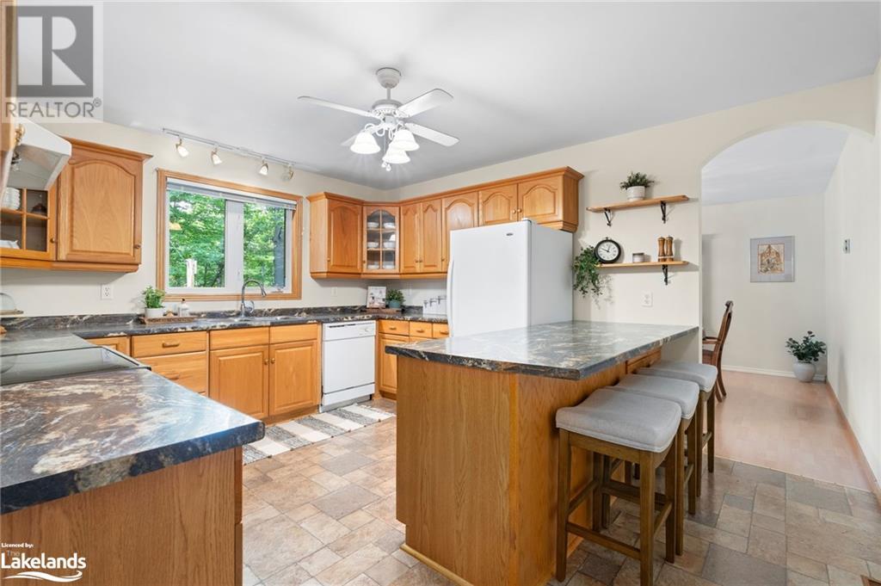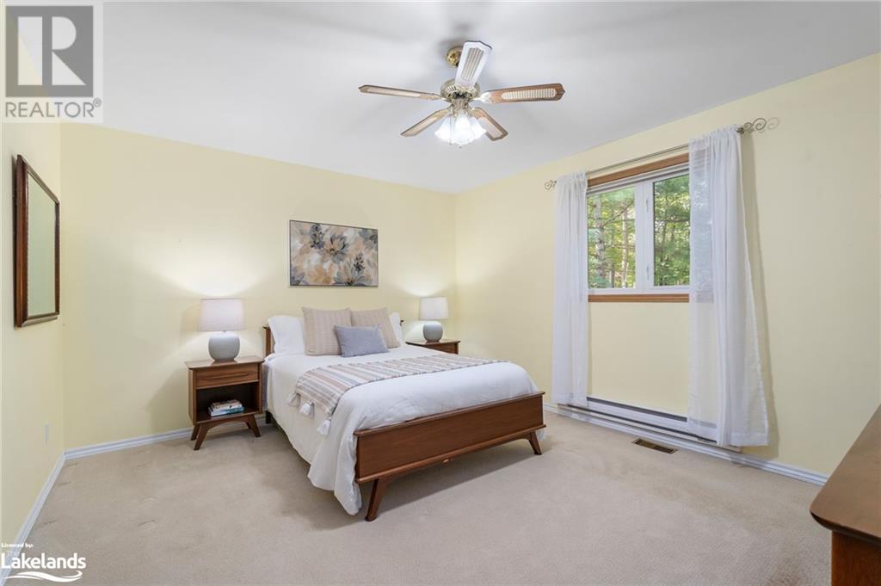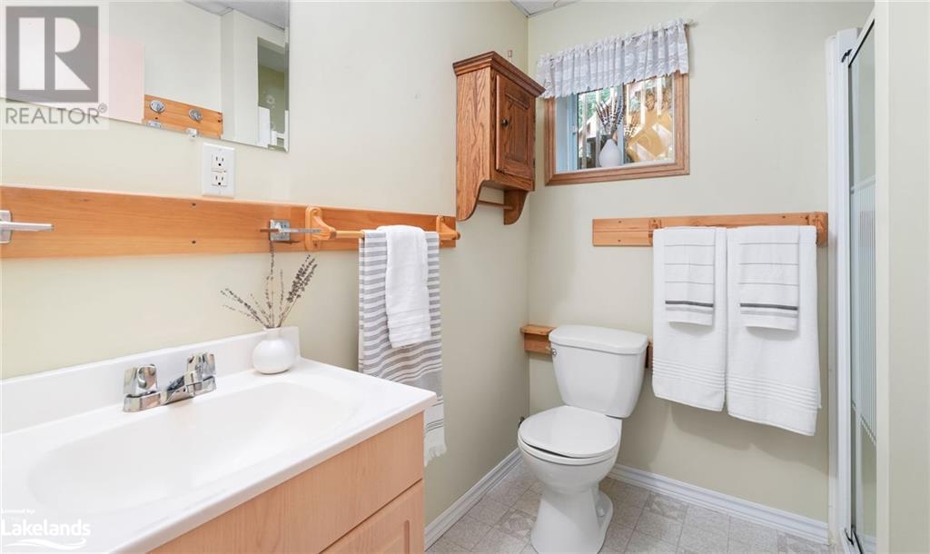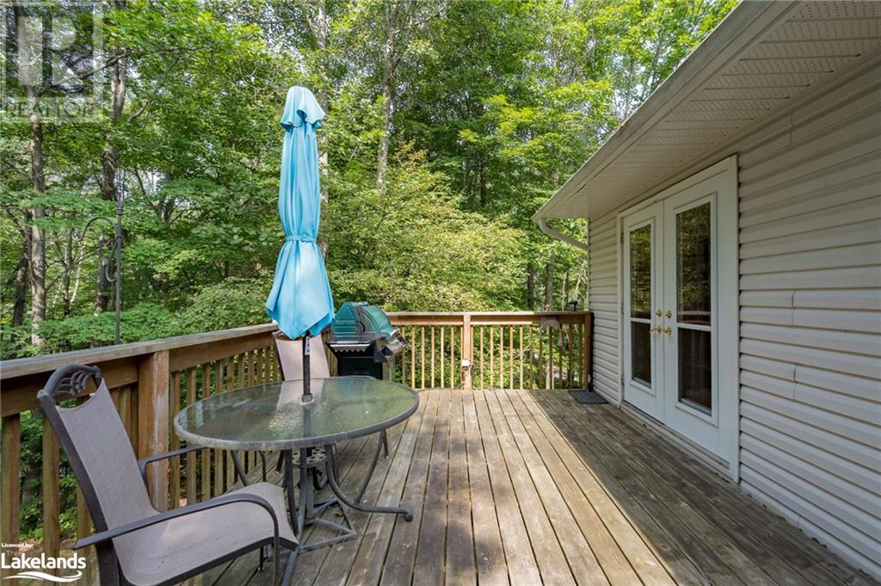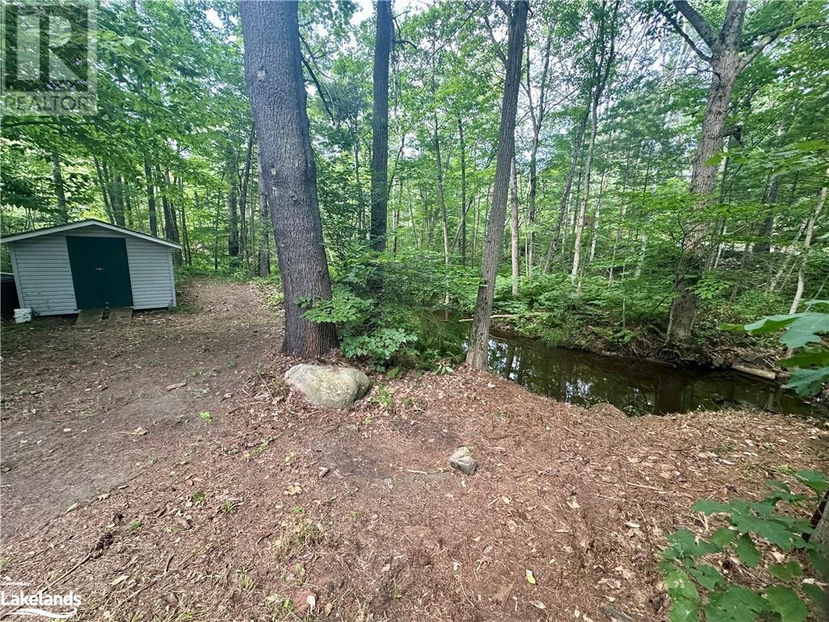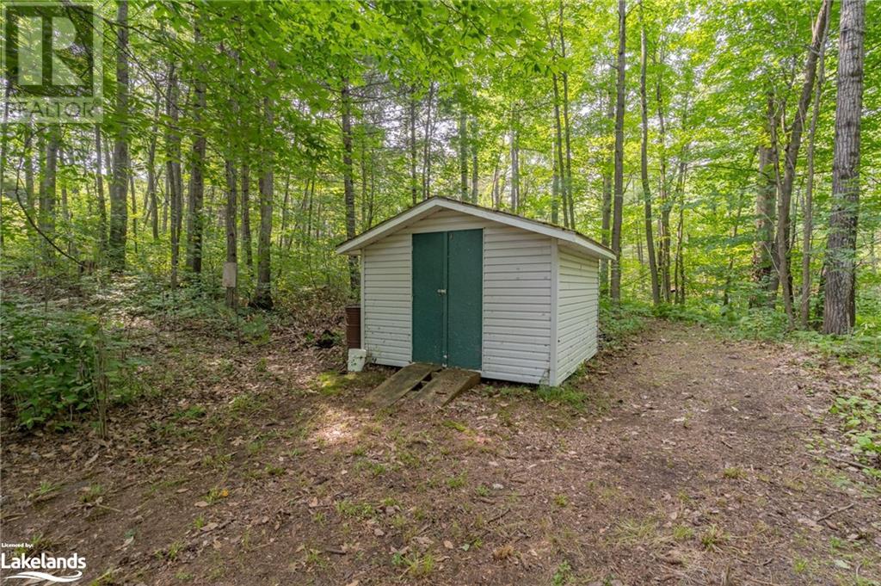LOADING
$815,000
Discover an exceptional opportunity with this long-cherished family home in Gravenhurst. Across the street from Lake Muskoka, this property offers beautiful water views from both the home and grounds. Fully winterized and easily accessible on a municipal year-round road. Ten minutes from Gravenhurst or fifteen minutes to Bala. Set on over 2 acres, this expansive estate offers a mix of lush forest and striking granite outcroppings. Terrific privacy with no immediate neighbouring homes on either side. Hear the sounds of a running creek and trickling waterfall just steps from the back deck. Spacious and lovely 1700+ sq. ft. raised bungalow with 3 bedrooms, 2.5 baths, and attached double car garage. The main level offers a bright and spacious living room with water views, a separate kitchen and dining area, and two large bedrooms including a primary suite with an ensuite bathroom. Outdoor living is further enhanced with deck spaces at the front and back of the home. The lower level includes a third bedroom, full bathroom, laundry room, entrance foyer and attached garage access. Improvements include a forced air propane furnace, central air conditioning, dug well, central vacuum, metal roof, and a generator with transfer panel ensuring year-round ease and comfort. This is a rare opportunity to experience the peace and serenity of Muskoka living at an exceptional relative value. Don’t miss your chance to make this beautiful home your own! (id:54532)
Property Details
| MLS® Number | 40628267 |
| Property Type | Single Family |
| AmenitiesNearBy | Airport, Beach, Golf Nearby, Marina, Schools, Shopping |
| CommunityFeatures | School Bus |
| EquipmentType | Propane Tank |
| Features | Paved Driveway, Country Residential, Sump Pump, Automatic Garage Door Opener |
| ParkingSpaceTotal | 8 |
| RentalEquipmentType | Propane Tank |
| Structure | Shed |
| ViewType | Lake View |
Building
| BathroomTotal | 3 |
| BedroomsAboveGround | 2 |
| BedroomsBelowGround | 1 |
| BedroomsTotal | 3 |
| Appliances | Central Vacuum, Dishwasher, Dryer, Freezer, Microwave, Refrigerator, Stove, Washer, Garage Door Opener |
| ArchitecturalStyle | Raised Bungalow |
| BasementDevelopment | Finished |
| BasementType | Full (finished) |
| ConstructionStyleAttachment | Detached |
| CoolingType | Central Air Conditioning |
| ExteriorFinish | Vinyl Siding |
| Fixture | Ceiling Fans |
| FoundationType | Block |
| HalfBathTotal | 1 |
| HeatingFuel | Propane |
| HeatingType | Forced Air |
| StoriesTotal | 1 |
| SizeInterior | 1757 Sqft |
| Type | House |
| UtilityWater | Drilled Well |
Parking
| Attached Garage |
Land
| AccessType | Water Access, Highway Nearby |
| Acreage | Yes |
| LandAmenities | Airport, Beach, Golf Nearby, Marina, Schools, Shopping |
| Sewer | Septic System |
| SizeFrontage | 542 Ft |
| SizeIrregular | 2.31 |
| SizeTotal | 2.31 Ac|2 - 4.99 Acres |
| SizeTotalText | 2.31 Ac|2 - 4.99 Acres |
| ZoningDescription | Rb-7 |
Rooms
| Level | Type | Length | Width | Dimensions |
|---|---|---|---|---|
| Lower Level | Foyer | 9'0'' x 19'6'' | ||
| Lower Level | Foyer | 9'0'' x 3'6'' | ||
| Lower Level | Bedroom | 14'4'' x 10'0'' | ||
| Lower Level | 3pc Bathroom | 8'4'' x 8'0'' | ||
| Lower Level | Utility Room | 5'8'' x 6'0'' | ||
| Lower Level | Laundry Room | 6'5'' x 8'0'' | ||
| Main Level | Living Room | 22'0'' x 16'6'' | ||
| Main Level | Dining Room | 14'0'' x 12'0'' | ||
| Main Level | Kitchen | 14'0'' x 12'0'' | ||
| Main Level | 5pc Bathroom | 8'4'' x 8'0'' | ||
| Main Level | Bedroom | 14'0'' x 14'3'' | ||
| Main Level | Foyer | 20'0'' x 10'8'' | ||
| Main Level | Full Bathroom | 4'6'' x 4'6'' | ||
| Main Level | Primary Bedroom | 16'4'' x 14'0'' |
Utilities
| Electricity | Available |
| Telephone | Available |
https://www.realtor.ca/real-estate/27254629/1002-shady-lane-gravenhurst
Interested?
Contact us for more information
Jake Poupore
Salesperson
No Favourites Found

Sotheby's International Realty Canada, Brokerage
243 Hurontario St,
Collingwood, ON L9Y 2M1
Rioux Baker Team Contacts
Click name for contact details.
Sherry Rioux*
Direct: 705-443-2793
EMAIL SHERRY
Emma Baker*
Direct: 705-444-3989
EMAIL EMMA
Jacki Binnie**
Direct: 705-441-1071
EMAIL JACKI
Craig Davies**
Direct: 289-685-8513
EMAIL CRAIG
Hollie Knight**
Direct: 705-994-2842
EMAIL HOLLIE
Almira Haupt***
Direct: 705-416-1499 ext. 25
EMAIL ALMIRA
No Favourites Found
Ask a Question
[
]

The trademarks REALTOR®, REALTORS®, and the REALTOR® logo are controlled by The Canadian Real Estate Association (CREA) and identify real estate professionals who are members of CREA. The trademarks MLS®, Multiple Listing Service® and the associated logos are owned by The Canadian Real Estate Association (CREA) and identify the quality of services provided by real estate professionals who are members of CREA. The trademark DDF® is owned by The Canadian Real Estate Association (CREA) and identifies CREA's Data Distribution Facility (DDF®)
August 19 2024 12:21:44
Muskoka Haliburton Orillia – The Lakelands Association of REALTORS®
Sotheby's International Realty Canada, Brokerage, Gravenhurst






