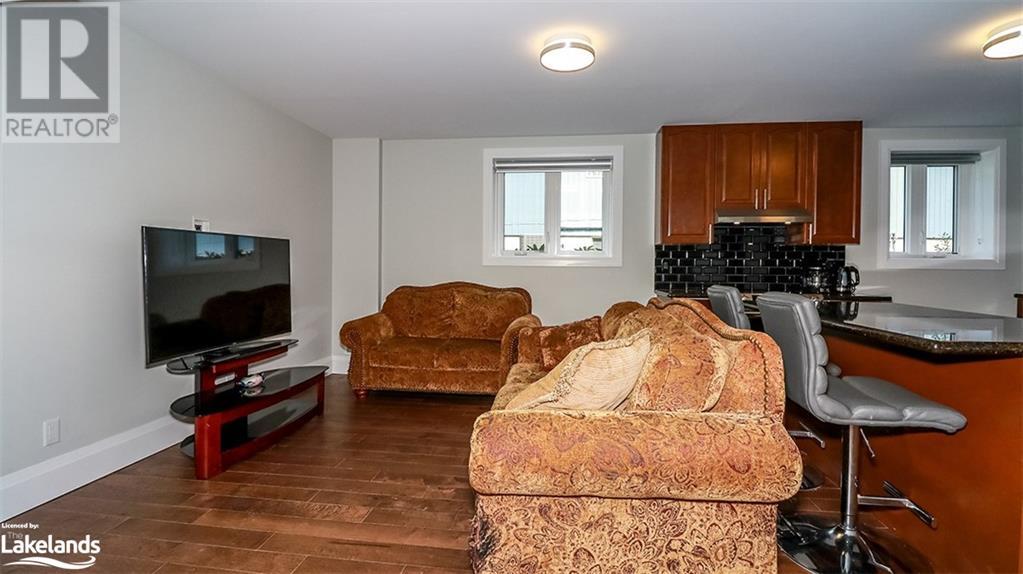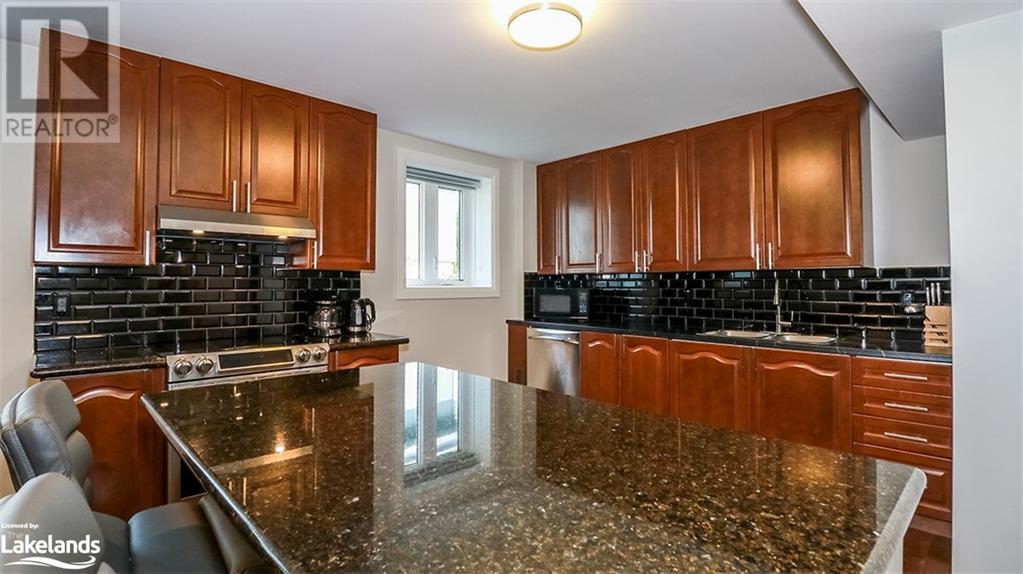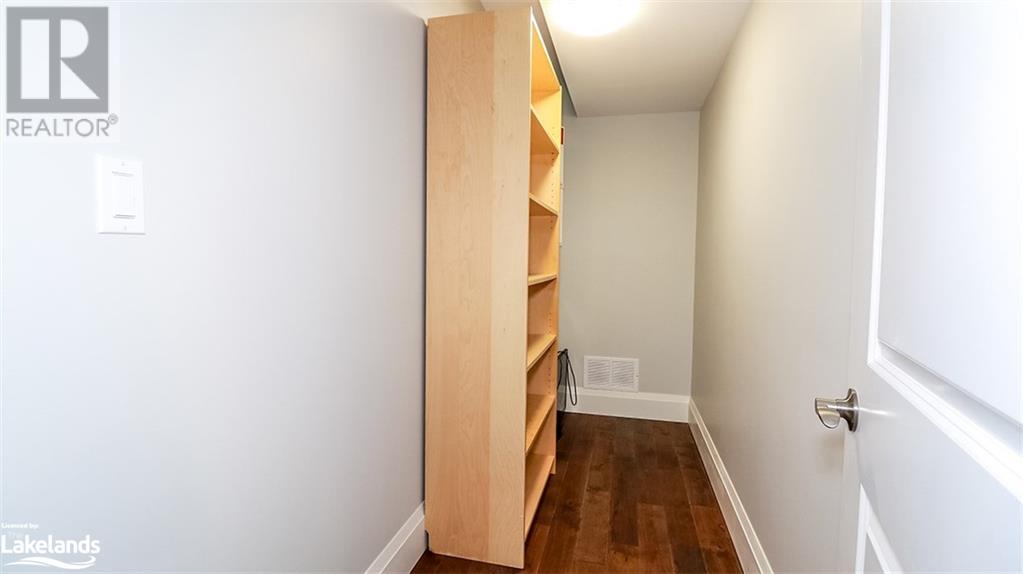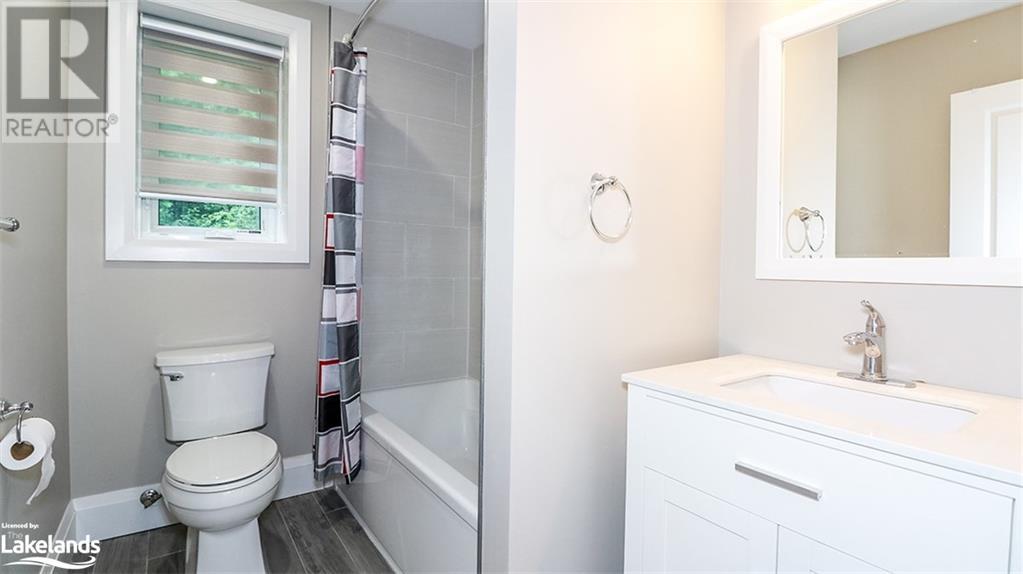LOADING
$2,200 MonthlyWater
Step into modern luxury with this exquisitely renovated basement apartment in the heart of Innisfil. Every corner of this fully furnished 2-bedroom, 1-bathroom unit exudes contemporary elegance, from the open concept layout that seamlessly integrates the kitchen, dining, and living areas, to the stylish Quartz countertops and state-of-the-art new appliances that adorn the kitchen. Enjoy the convenience of a dedicated den/office space perfect for remote work or quiet study sessions. This apartment offers ample storage solutions, while the shared laundry facilities provide ease and efficiency. The shared backyard is a delightful retreat for relaxation and outdoor activities. Modern comforts are at your fingertips with gas forced air heating, air conditioning, and a charming gas fireplace that promises cozy warmth during cooler months. A separate entrance guarantees privacy and autonomy. Located within a leisurely stroll to Sandy Cove Beach and Park on the picturesque Lake Simcoe. Embrace this rare opportunity to elevate your living experience in one of Innisfil's most sought-after locales. (id:54532)
Property Details
| MLS® Number | 40623460 |
| Property Type | Single Family |
| AmenitiesNearBy | Beach, Park, Playground, Schools |
| CommunityFeatures | School Bus |
| ParkingSpaceTotal | 2 |
Building
| BathroomTotal | 1 |
| BedroomsBelowGround | 2 |
| BedroomsTotal | 2 |
| Appliances | Dishwasher, Microwave, Refrigerator, Stove, Window Coverings |
| BasementDevelopment | Finished |
| BasementType | Full (finished) |
| ConstructionStyleAttachment | Detached |
| CoolingType | Central Air Conditioning |
| ExteriorFinish | Vinyl Siding |
| FoundationType | Poured Concrete |
| HeatingFuel | Natural Gas |
| HeatingType | Forced Air |
| StoriesTotal | 1 |
| SizeInterior | 1045 Sqft |
| Type | House |
| UtilityWater | Drilled Well |
Land
| Acreage | No |
| LandAmenities | Beach, Park, Playground, Schools |
| Sewer | Septic System |
| SizeDepth | 200 Ft |
| SizeFrontage | 50 Ft |
| SizeTotalText | Under 1/2 Acre |
| ZoningDescription | Rr |
Rooms
| Level | Type | Length | Width | Dimensions |
|---|---|---|---|---|
| Lower Level | 4pc Bathroom | Measurements not available | ||
| Lower Level | Laundry Room | 6'6'' x 13'7'' | ||
| Lower Level | Office | 20'3'' x 12'2'' | ||
| Lower Level | Bedroom | 8'6'' x 10'11'' | ||
| Lower Level | Bedroom | 12'1'' x 10'4'' | ||
| Lower Level | Kitchen | 12'7'' x 10'5'' | ||
| Lower Level | Living Room/dining Room | 11'7'' x 24'6'' |
https://www.realtor.ca/real-estate/27209015/600-mapleview-drive-e-innisfil
Interested?
Contact us for more information
Eric Beutler
Salesperson
Kelly Earle
Salesperson
No Favourites Found

Sotheby's International Realty Canada, Brokerage
243 Hurontario St,
Collingwood, ON L9Y 2M1
Rioux Baker Team Contacts
Click name for contact details.
Sherry Rioux*
Direct: 705-443-2793
EMAIL SHERRY
Emma Baker*
Direct: 705-444-3989
EMAIL EMMA
Jacki Binnie**
Direct: 705-441-1071
EMAIL JACKI
Craig Davies**
Direct: 289-685-8513
EMAIL CRAIG
Hollie Knight**
Direct: 705-994-2842
EMAIL HOLLIE
Almira Haupt***
Direct: 705-416-1499 ext. 25
EMAIL ALMIRA
No Favourites Found
Ask a Question
[
]

The trademarks REALTOR®, REALTORS®, and the REALTOR® logo are controlled by The Canadian Real Estate Association (CREA) and identify real estate professionals who are members of CREA. The trademarks MLS®, Multiple Listing Service® and the associated logos are owned by The Canadian Real Estate Association (CREA) and identify the quality of services provided by real estate professionals who are members of CREA. The trademark DDF® is owned by The Canadian Real Estate Association (CREA) and identifies CREA's Data Distribution Facility (DDF®)
August 07 2024 04:41:05
Muskoka Haliburton Orillia – The Lakelands Association of REALTORS®
Keller Williams Experience Realty, Brokerage (255 King St)

































