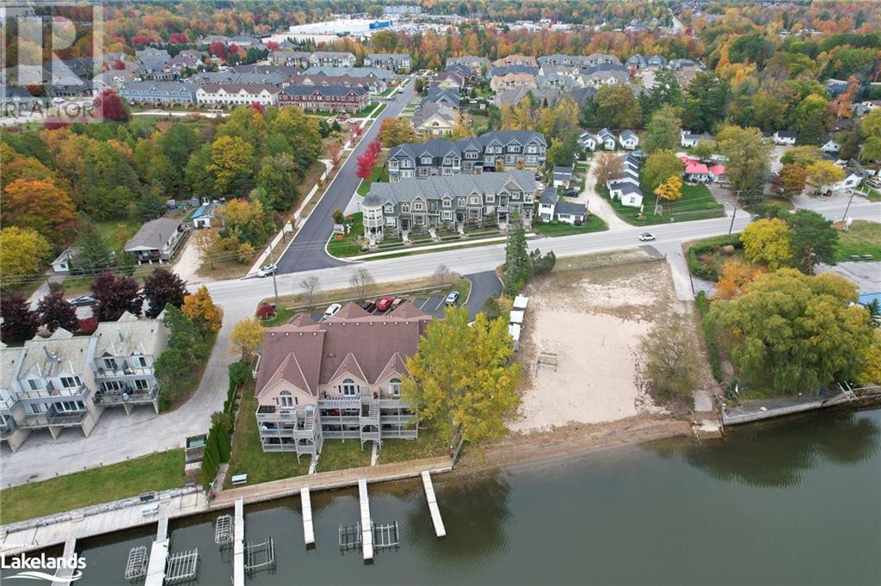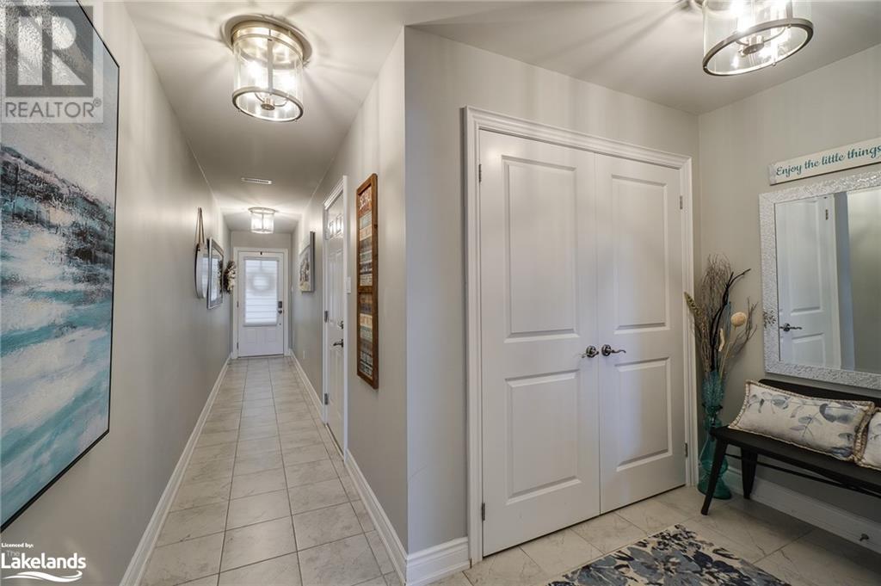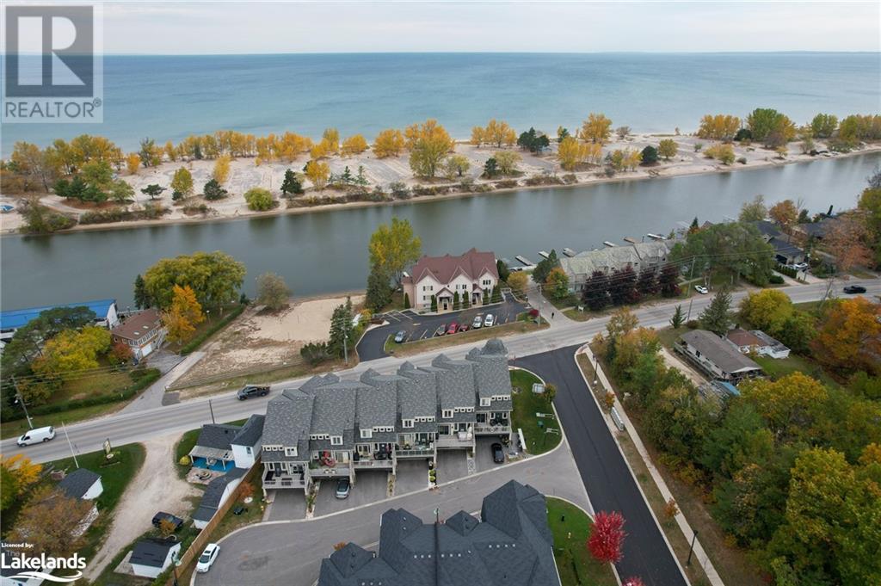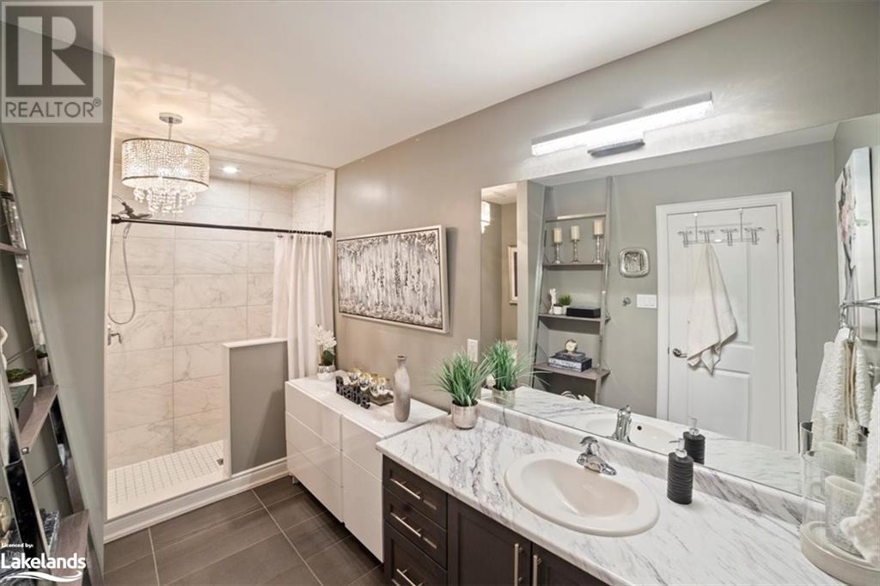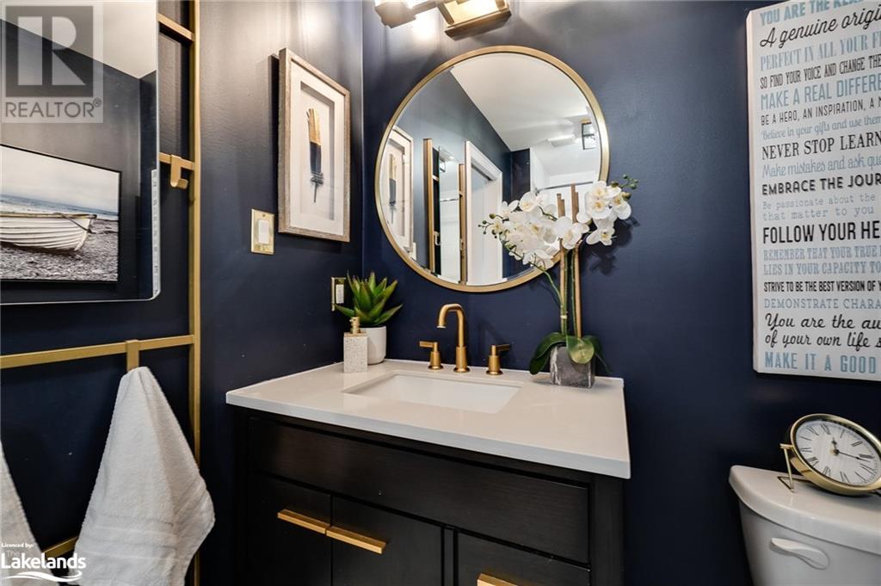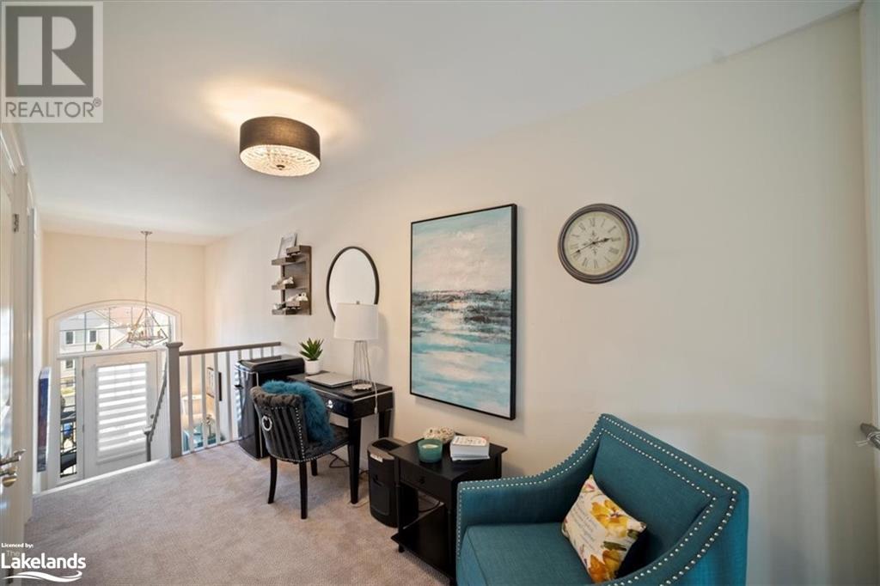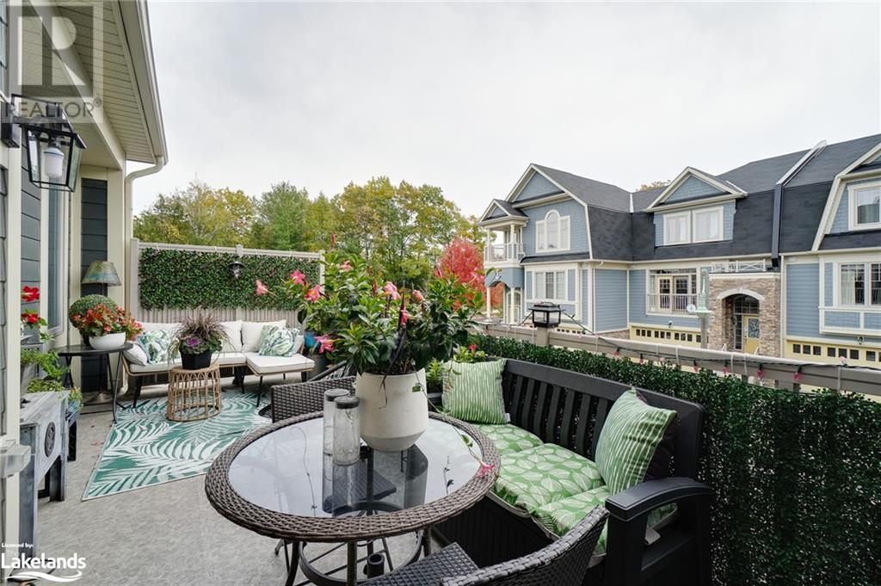LOADING
$799,900
Calling all Sunset, Outdoor & Beach Enthusiasts! Sunfilled & Sunset/Lake Views are Amazing in this Entertainer's Home, 2 Car Garage 24 x 16.9. Over 80k Upgrades & only 13 Homes on an Cul de Sac @Stonebridge By The Bay. Welcoming Sun Filled 18Ft. Cathedral Ceilings In Living Room W/Gas Fireplace & Open Concept Kitchen . Primary Main Floor Bedroom W/River & Georgian Bay Views, His/Hers Closets, Double Size 3Pc. Shower. Entertainer's Kitchen, Full Length Cabinetry, Enlarged Quartz B/Bar & Counters(July 22), Blk. Sink, Riobel Faucet Eat In Kitchen W/Out To 20 X 9 Deck . All Bedrooms Fit King Beds & Upper Bdrms. Share A Renovated 4Pc. Lower Level 400ft. Would make a Fab In law Suite, Mancave, Office. 8 Min. Walk to Outdoor Saltwater Pool, 15 Min. Walk to Main Beach, Snowshoe Trails @Your Door, Private Beach Club/Party/Meeting Rm. w/Kayak & Canoe Direct Access to River, 35 Mins To Skiing @Blue Mt. or Horseshoe. Seasonal Rentals Permitted Min. of 30 days 2x a year. 2 Car Garage, 2 Decks (20 x 9 & Sunset Balcony), O/door Saltwater Pool, Party & Mtg. Rm., Canoe, Kayak Storage & Dir. Access to River, Wed. Cycle Days, Fri. Firepit Nights. Stonebridge by the Bay Private Beach Member. Potl fee 161.80/mo. (id:54532)
Property Details
| MLS® Number | 40631263 |
| Property Type | Single Family |
| AmenitiesNearBy | Beach, Marina, Schools |
| EquipmentType | Water Heater |
| Features | Cul-de-sac, Country Residential |
| ParkingSpaceTotal | 4 |
| RentalEquipmentType | Water Heater |
| ViewType | Lake View |
Building
| BathroomTotal | 3 |
| BedroomsAboveGround | 3 |
| BedroomsTotal | 3 |
| Appliances | Dishwasher, Dryer, Refrigerator, Stove, Washer, Garage Door Opener |
| ArchitecturalStyle | 3 Level |
| BasementType | None |
| ConstructedDate | 2019 |
| ConstructionStyleAttachment | Attached |
| CoolingType | Central Air Conditioning |
| ExteriorFinish | Other, Stone |
| HalfBathTotal | 1 |
| HeatingFuel | Natural Gas |
| HeatingType | Forced Air |
| StoriesTotal | 3 |
| SizeInterior | 2203 Sqft |
| Type | Row / Townhouse |
| UtilityWater | Municipal Water |
Parking
| Attached Garage |
Land
| Acreage | No |
| LandAmenities | Beach, Marina, Schools |
| Sewer | Municipal Sewage System |
| SizeDepth | 91 Ft |
| SizeFrontage | 23 Ft |
| SizeTotalText | Under 1/2 Acre |
| ZoningDescription | R3 |
Rooms
| Level | Type | Length | Width | Dimensions |
|---|---|---|---|---|
| Second Level | 4pc Bathroom | Measurements not available | ||
| Second Level | Bedroom | 15'9'' x 9'4'' | ||
| Second Level | Bedroom | 15'7'' x 13'9'' | ||
| Lower Level | Other | 16'9'' x 3'3'' | ||
| Main Level | 2pc Bathroom | Measurements not available | ||
| Main Level | 3pc Bathroom | Measurements not available | ||
| Main Level | Primary Bedroom | 16'1'' x 11'9'' | ||
| Main Level | Living Room | 20'7'' x 10'1'' | ||
| Main Level | Breakfast | 10' x 9'4'' | ||
| Main Level | Kitchen | 12'0'' x 9'4'' |
https://www.realtor.ca/real-estate/27272798/5-nautical-lane-wasaga-beach
Interested?
Contact us for more information
Kevin Woolham
Broker
No Favourites Found

Sotheby's International Realty Canada, Brokerage
243 Hurontario St,
Collingwood, ON L9Y 2M1
Rioux Baker Team Contacts
Click name for contact details.
Sherry Rioux*
Direct: 705-443-2793
EMAIL SHERRY
Emma Baker*
Direct: 705-444-3989
EMAIL EMMA
Jacki Binnie**
Direct: 705-441-1071
EMAIL JACKI
Craig Davies**
Direct: 289-685-8513
EMAIL CRAIG
Hollie Knight**
Direct: 705-994-2842
EMAIL HOLLIE
Almira Haupt***
Direct: 705-416-1499 ext. 25
EMAIL ALMIRA
No Favourites Found
Ask a Question
[
]

The trademarks REALTOR®, REALTORS®, and the REALTOR® logo are controlled by The Canadian Real Estate Association (CREA) and identify real estate professionals who are members of CREA. The trademarks MLS®, Multiple Listing Service® and the associated logos are owned by The Canadian Real Estate Association (CREA) and identify the quality of services provided by real estate professionals who are members of CREA. The trademark DDF® is owned by The Canadian Real Estate Association (CREA) and identifies CREA's Data Distribution Facility (DDF®)
August 09 2024 05:23:19
Muskoka Haliburton Orillia – The Lakelands Association of REALTORS®
Century 21 Millennium Inc., Brokerage (Collingwood Unit B)


