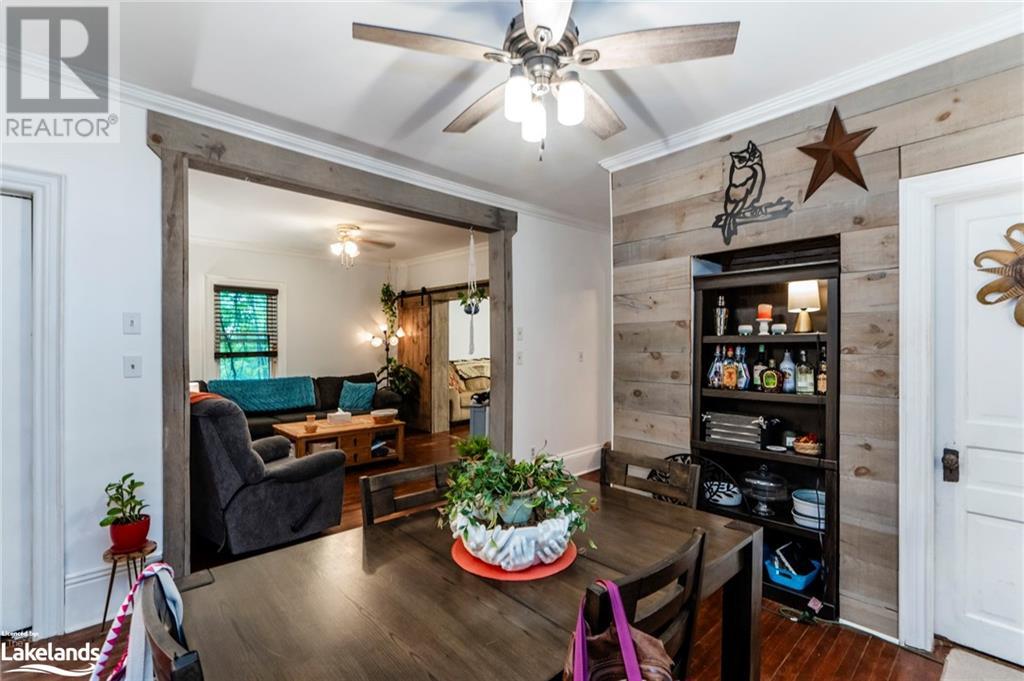LOADING
$499,900
Welcome to this charming 2.5-storey brick home overflowing with character, nestled on a spacious double lot in a quiet neighborhood. The functional layout showcases multiple living spaces, a separate dining room, main floor 2-piece bathroom, an oversized pantry and a well-equipped kitchen. On the second level, you'll find a large full bathroom, the primary bedroom, an additional bedroom, a cozy office, and convenient laundry. The upper level features two more bedrooms, including one currently set up as a movie/recreation room. Step outside to discover the expansive partially fenced yard, complete with a double car garage and ample space for your toys. Enjoy private outdoor living with a hot tub, seating area, and firepit, all easily accessible from the back door or side gate. This delightful century home offers plenty of potential and is only minutes from Georgian Bay and Major Highways—don't miss your chance to make it yours! (id:54532)
Property Details
| MLS® Number | 40627029 |
| Property Type | Single Family |
| AmenitiesNearBy | Golf Nearby, Marina, Park, Schools |
| CommunicationType | High Speed Internet |
| CommunityFeatures | Quiet Area, Community Centre |
| EquipmentType | Water Heater |
| Features | Southern Exposure |
| ParkingSpaceTotal | 4 |
| RentalEquipmentType | Water Heater |
Building
| BathroomTotal | 2 |
| BedroomsAboveGround | 4 |
| BedroomsTotal | 4 |
| Appliances | Dishwasher, Dryer, Freezer, Refrigerator, Stove, Washer, Hot Tub |
| BasementDevelopment | Unfinished |
| BasementType | Full (unfinished) |
| ConstructedDate | 1912 |
| ConstructionStyleAttachment | Detached |
| CoolingType | Central Air Conditioning |
| ExteriorFinish | Brick, Vinyl Siding |
| Fixture | Ceiling Fans |
| FoundationType | Stone |
| HalfBathTotal | 1 |
| HeatingFuel | Natural Gas |
| HeatingType | Forced Air |
| StoriesTotal | 3 |
| SizeInterior | 2404 Sqft |
| Type | House |
| UtilityWater | Municipal Water |
Parking
| Detached Garage |
Land
| AccessType | Road Access |
| Acreage | No |
| FenceType | Partially Fenced |
| LandAmenities | Golf Nearby, Marina, Park, Schools |
| Sewer | Municipal Sewage System |
| SizeDepth | 120 Ft |
| SizeFrontage | 83 Ft |
| SizeIrregular | 0.229 |
| SizeTotal | 0.229 Ac|under 1/2 Acre |
| SizeTotalText | 0.229 Ac|under 1/2 Acre |
| ZoningDescription | R1 |
Rooms
| Level | Type | Length | Width | Dimensions |
|---|---|---|---|---|
| Second Level | 5pc Bathroom | Measurements not available | ||
| Second Level | Office | 8'9'' x 7'1'' | ||
| Second Level | Bedroom | 12'6'' x 11'0'' | ||
| Second Level | Primary Bedroom | 14'2'' x 12'6'' | ||
| Third Level | Bedroom | 15'6'' x 12'1'' | ||
| Third Level | Bedroom | 16'2'' x 15'10'' | ||
| Main Level | 2pc Bathroom | Measurements not available | ||
| Main Level | Pantry | 12'6'' x 3'9'' | ||
| Main Level | Kitchen | 12'0'' x 10'9'' | ||
| Main Level | Dining Room | 18'8'' x 12'7'' | ||
| Main Level | Family Room | 12'6'' x 12'11'' | ||
| Main Level | Living Room | 12'6'' x 11'4'' | ||
| Main Level | Foyer | 9'8'' x 9'4'' | ||
| Main Level | Sunroom | 25'5'' x 7'1'' |
https://www.realtor.ca/real-estate/27274092/476-mcnicoll-street-port-mcnicoll
Interested?
Contact us for more information
Lorraine Jordan
Salesperson
No Favourites Found

Sotheby's International Realty Canada, Brokerage
243 Hurontario St,
Collingwood, ON L9Y 2M1
Rioux Baker Team Contacts
Click name for contact details.
Sherry Rioux*
Direct: 705-443-2793
EMAIL SHERRY
Emma Baker*
Direct: 705-444-3989
EMAIL EMMA
Jacki Binnie**
Direct: 705-441-1071
EMAIL JACKI
Craig Davies**
Direct: 289-685-8513
EMAIL CRAIG
Hollie Knight**
Direct: 705-994-2842
EMAIL HOLLIE
Almira Haupt***
Direct: 705-416-1499 ext. 25
EMAIL ALMIRA
No Favourites Found
Ask a Question
[
]

The trademarks REALTOR®, REALTORS®, and the REALTOR® logo are controlled by The Canadian Real Estate Association (CREA) and identify real estate professionals who are members of CREA. The trademarks MLS®, Multiple Listing Service® and the associated logos are owned by The Canadian Real Estate Association (CREA) and identify the quality of services provided by real estate professionals who are members of CREA. The trademark DDF® is owned by The Canadian Real Estate Association (CREA) and identifies CREA's Data Distribution Facility (DDF®)
August 14 2024 06:01:24
Muskoka Haliburton Orillia – The Lakelands Association of REALTORS®
Keller Williams Co-Elevation Realty, Brokerage (Midland)



























