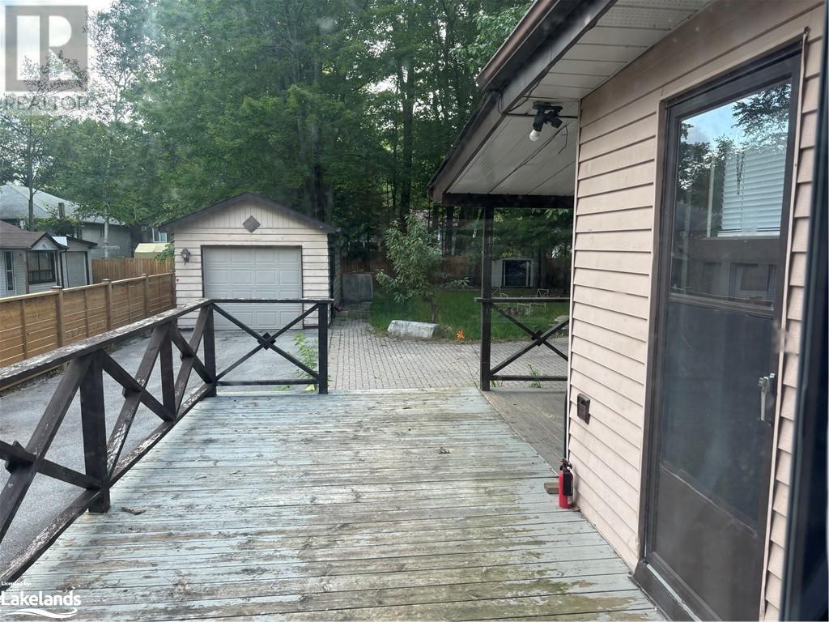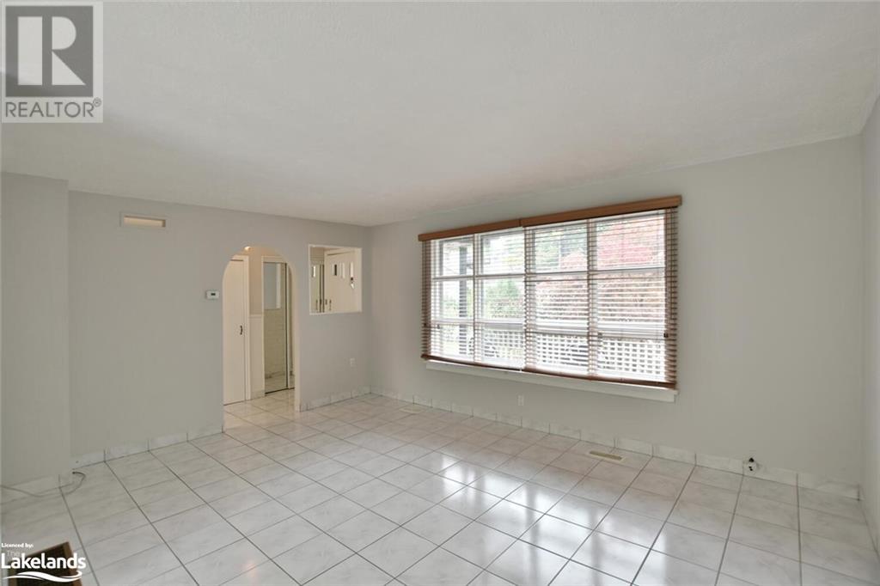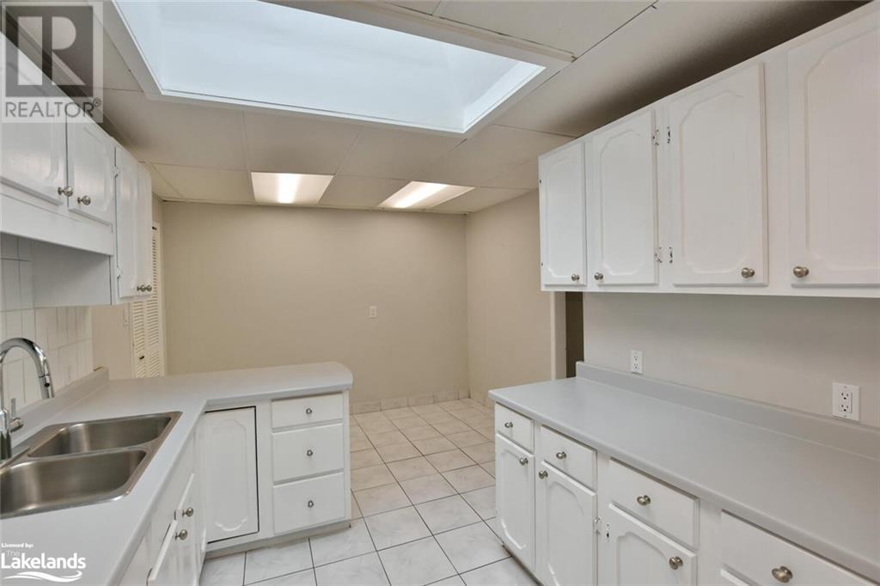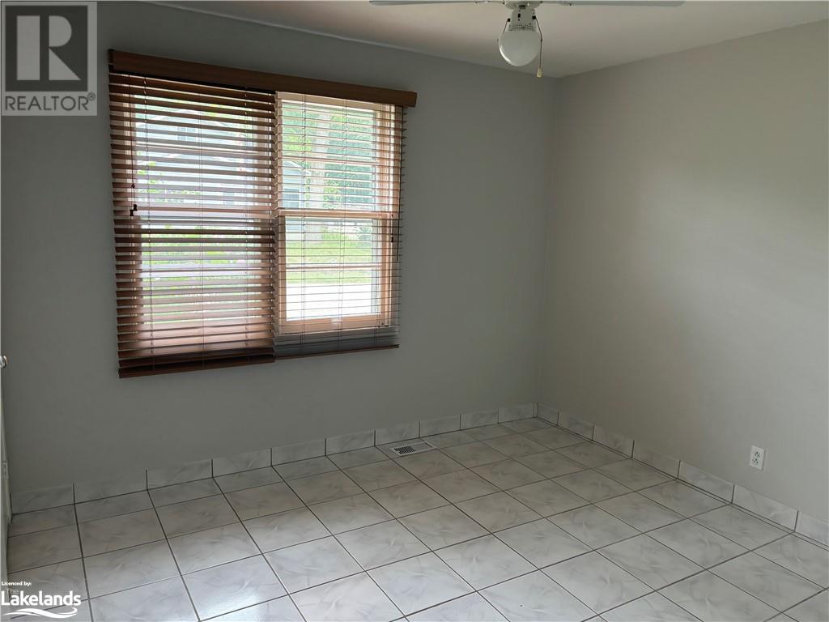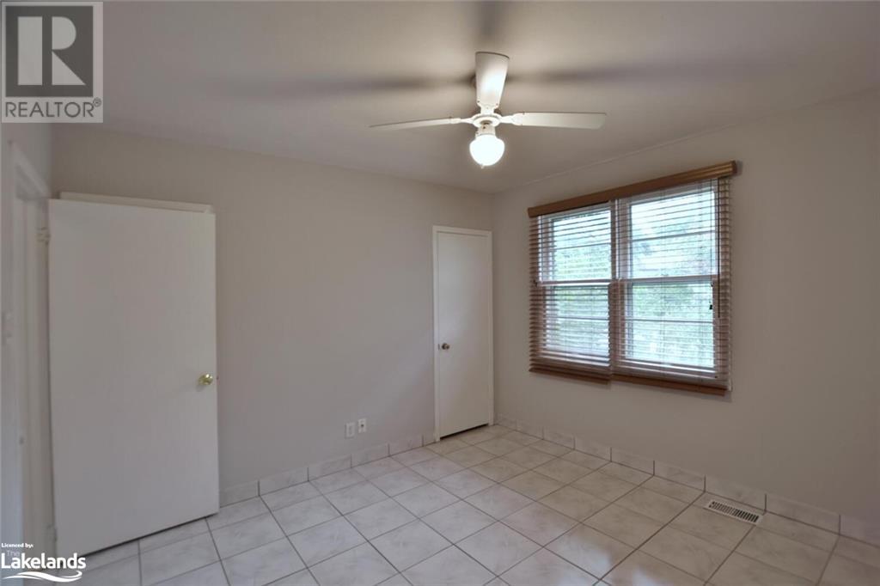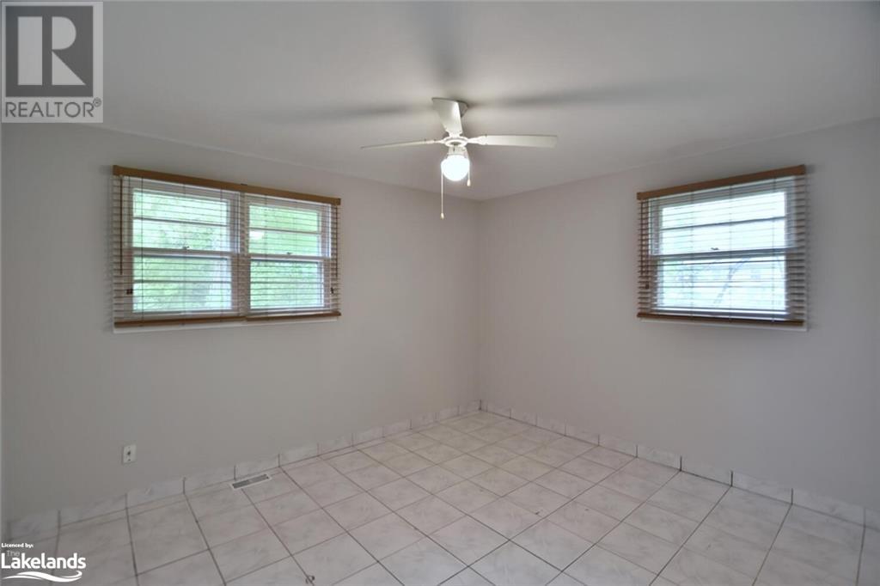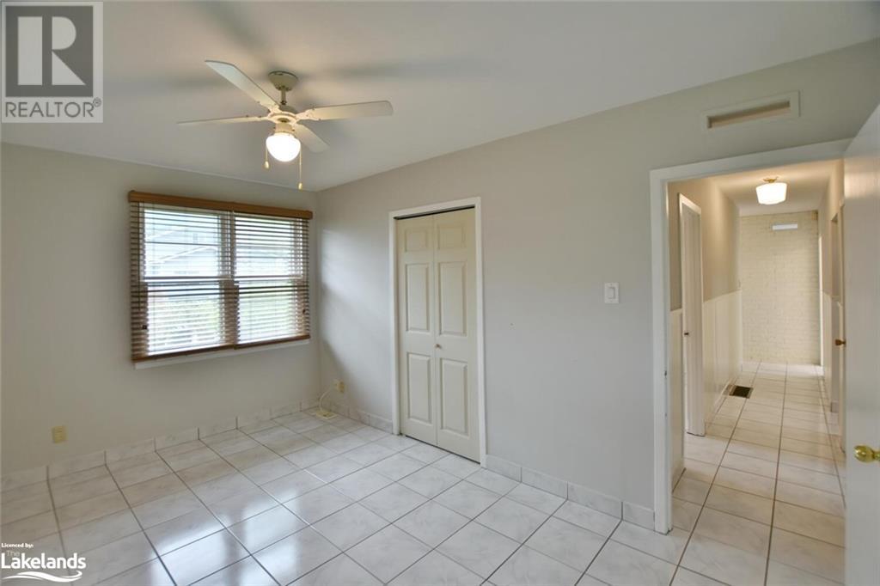LOADING
$635,000
Welcome to the longest fresh water beach in the world!! This prime location is just steps away from the sandy shores of Georgian Bay!! The 3 bedroom, 3 bath bungalow is located on the beach side of Mosley Street and is only a 5 minutes walk from your front door to the end of the road, which takes you straight into the Wasaga Beach Provincial Park at beach 5 ! This home is perfect as a holiday home, retirement downsize, investors property or vacation rental property. Located in the heart of Wasaga Beach, just minutes from shopping, dining, and of course the sandy beaches of Georgian Bay. A short 15 Min drive takes you to Collingwood and an additional 10 Min drive takes you to the Ski hills and Village of Blue Mountain. The spacious back yard has large covered deck with a huge interlocking stone patio so that you can entertain your friends and family after a fun filled day at the beach. Spend your evenings sitting around an outdoor fire pit providing you with endless memories. The large detached 12 ft x 20 ft garage has lots of room for a vehicle and work shop area or use it to store all of your summer and winter vehicles and toys. The proximity to Georgian Bay beach 5 adds significant value to any upgrades you may plan to make in the future. This property offers you the lifestyle that you have always wanted and deserve. Don't miss out!!!! Book your showing today! Some photos have been digitally presented with furnishings and decor. (id:54532)
Property Details
| MLS® Number | 40631979 |
| Property Type | Single Family |
| AmenitiesNearBy | Beach, Park, Playground, Shopping, Ski Area |
| CommunicationType | High Speed Internet |
| CommunityFeatures | Quiet Area, Community Centre |
| Features | Conservation/green Belt, Skylight, Country Residential |
| ParkingSpaceTotal | 7 |
Building
| BathroomTotal | 2 |
| BedroomsAboveGround | 3 |
| BedroomsTotal | 3 |
| Appliances | Dishwasher, Dryer, Refrigerator, Stove, Washer, Window Coverings |
| ArchitecturalStyle | Bungalow |
| BasementDevelopment | Unfinished |
| BasementType | Crawl Space (unfinished) |
| ConstructionStyleAttachment | Detached |
| CoolingType | Central Air Conditioning |
| ExteriorFinish | Vinyl Siding |
| Fixture | Ceiling Fans |
| FoundationType | Block |
| HeatingFuel | Natural Gas |
| HeatingType | Forced Air |
| StoriesTotal | 1 |
| SizeInterior | 1369 Sqft |
| Type | House |
| UtilityWater | Municipal Water |
Parking
| Detached Garage |
Land
| Acreage | No |
| LandAmenities | Beach, Park, Playground, Shopping, Ski Area |
| LandscapeFeatures | Landscaped |
| Sewer | Municipal Sewage System |
| SizeDepth | 175 Ft |
| SizeFrontage | 60 Ft |
| SizeTotalText | Under 1/2 Acre |
| ZoningDescription | R1 |
Rooms
| Level | Type | Length | Width | Dimensions |
|---|---|---|---|---|
| Main Level | Laundry Room | Measurements not available | ||
| Main Level | 3pc Bathroom | Measurements not available | ||
| Main Level | 4pc Bathroom | Measurements not available | ||
| Main Level | Bedroom | 10'11'' x 10'8'' | ||
| Main Level | Bedroom | 12'11'' x 10'9'' | ||
| Main Level | Primary Bedroom | 14'2'' x 9'7'' | ||
| Main Level | Dining Room | 9'8'' x 9'2'' | ||
| Main Level | Living Room | 17'4'' x 12'1'' | ||
| Main Level | Kitchen | 16'4'' x 10'9'' |
Utilities
| Cable | Available |
| Electricity | Available |
| Natural Gas | Available |
https://www.realtor.ca/real-estate/27277369/125-34th-street-n-wasaga-beach
Interested?
Contact us for more information
Graig King
Salesperson
No Favourites Found

Sotheby's International Realty Canada, Brokerage
243 Hurontario St,
Collingwood, ON L9Y 2M1
Rioux Baker Team Contacts
Click name for contact details.
[vc_toggle title="Sherry Rioux*" style="round_outline" color="black" custom_font_container="tag:h3|font_size:18|text_align:left|color:black"]
Direct: 705-443-2793
EMAIL SHERRY[/vc_toggle]
[vc_toggle title="Emma Baker*" style="round_outline" color="black" custom_font_container="tag:h4|text_align:left"] Direct: 705-444-3989
EMAIL EMMA[/vc_toggle]
[vc_toggle title="Jacki Binnie**" style="round_outline" color="black" custom_font_container="tag:h4|text_align:left"]
Direct: 705-441-1071
EMAIL JACKI[/vc_toggle]
[vc_toggle title="Craig Davies**" style="round_outline" color="black" custom_font_container="tag:h4|text_align:left"]
Direct: 289-685-8513
EMAIL CRAIG[/vc_toggle]
[vc_toggle title="Hollie Knight**" style="round_outline" color="black" custom_font_container="tag:h4|text_align:left"]
Direct: 705-994-2842
EMAIL HOLLIE[/vc_toggle]
[vc_toggle title="Almira Haupt***" style="round_outline" color="black" custom_font_container="tag:h4|text_align:left"]
Direct: 705-416-1499 ext. 25
EMAIL ALMIRA[/vc_toggle]
No Favourites Found
[vc_toggle title="Ask a Question" style="round_outline" color="#5E88A1" custom_font_container="tag:h4|text_align:left"] [
][/vc_toggle]

The trademarks REALTOR®, REALTORS®, and the REALTOR® logo are controlled by The Canadian Real Estate Association (CREA) and identify real estate professionals who are members of CREA. The trademarks MLS®, Multiple Listing Service® and the associated logos are owned by The Canadian Real Estate Association (CREA) and identify the quality of services provided by real estate professionals who are members of CREA. The trademark DDF® is owned by The Canadian Real Estate Association (CREA) and identifies CREA's Data Distribution Facility (DDF®)
October 29 2024 05:29:57
Muskoka Haliburton Orillia – The Lakelands Association of REALTORS®
Royal LePage Locations North (Collingwood), Brokerage






