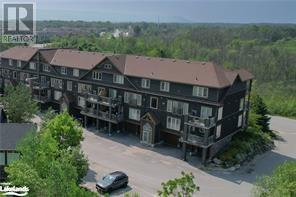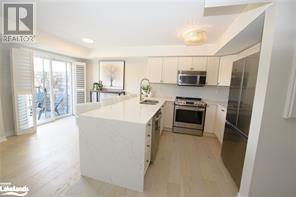LOADING
$9,800 SeasonalInsurance, Cable TV, Landscaping
Secure your winter stay in the beautiful town of Collingwood. Just moments away from the ski hills, local trails for snowshoe/cross country ski enthusiasts, Blue Mountain Village and downtown Collingwood this bright and spacious, furnished 2 bed, 2 bath home is available from 1st Dec 2024 to end April 2025 and is priced for 4 months - start/finish dates are flexible. Bonus oversized single car garage is perfect for your vehicle as well as all your winter equipment! Utilities are in addition to rent (gas heat, hydro, water-sewer, high speed internet). Security/utilities deposit of $2,500 required and refundable at end of Lease if no damages, minus utilities and cleaning fee. No smoking or vaping of any substance allowed inside the condo. Not available for Annual Rental. (id:54532)
Property Details
| MLS® Number | 40631719 |
| Property Type | Single Family |
| AmenitiesNearBy | Golf Nearby, Park, Shopping, Ski Area |
| EquipmentType | Furnace, Water Heater |
| Features | Southern Exposure, Conservation/green Belt, Balcony |
| ParkingSpaceTotal | 2 |
| PoolType | Inground Pool |
| RentalEquipmentType | Furnace, Water Heater |
Building
| BathroomTotal | 2 |
| BedroomsAboveGround | 2 |
| BedroomsTotal | 2 |
| Appliances | Dishwasher, Dryer, Refrigerator, Stove, Washer, Microwave Built-in, Window Coverings |
| ArchitecturalStyle | 2 Level |
| BasementType | None |
| ConstructionMaterial | Wood Frame |
| ConstructionStyleAttachment | Attached |
| CoolingType | Central Air Conditioning |
| ExteriorFinish | Stone, Wood |
| FoundationType | Poured Concrete |
| HeatingFuel | Natural Gas |
| HeatingType | Forced Air |
| StoriesTotal | 2 |
| SizeInterior | 1083 Sqft |
| Type | Apartment |
| UtilityWater | Municipal Water |
Parking
| Attached Garage | |
| Visitor Parking |
Land
| Acreage | No |
| LandAmenities | Golf Nearby, Park, Shopping, Ski Area |
| LandscapeFeatures | Landscaped |
| Sewer | Municipal Sewage System |
| ZoningDescription | Rc |
Rooms
| Level | Type | Length | Width | Dimensions |
|---|---|---|---|---|
| Second Level | Bedroom | 10'10'' x 10'10'' | ||
| Second Level | 4pc Bathroom | 6'4'' x 11'9'' | ||
| Second Level | Primary Bedroom | 10'7'' x 15'3'' | ||
| Second Level | Laundry Room | Measurements not available | ||
| Second Level | 4pc Bathroom | Measurements not available | ||
| Main Level | Kitchen | 8'7'' x 9'4'' | ||
| Main Level | Dining Room | 7'6'' x 8'10'' | ||
| Main Level | Living Room | 14'1'' x 18'10'' |
https://www.realtor.ca/real-estate/27280442/24-joseph-trail-collingwood
Interested?
Contact us for more information
Debbie Bullock
Salesperson
No Favourites Found

Sotheby's International Realty Canada, Brokerage
243 Hurontario St,
Collingwood, ON L9Y 2M1
Rioux Baker Team Contacts
Click name for contact details.
Sherry Rioux*
Direct: 705-443-2793
EMAIL SHERRY
Emma Baker*
Direct: 705-444-3989
EMAIL EMMA
Jacki Binnie**
Direct: 705-441-1071
EMAIL JACKI
Craig Davies**
Direct: 289-685-8513
EMAIL CRAIG
Hollie Knight**
Direct: 705-994-2842
EMAIL HOLLIE
Almira Haupt***
Direct: 705-416-1499 ext. 25
EMAIL ALMIRA
No Favourites Found
Ask a Question
[
]

The trademarks REALTOR®, REALTORS®, and the REALTOR® logo are controlled by The Canadian Real Estate Association (CREA) and identify real estate professionals who are members of CREA. The trademarks MLS®, Multiple Listing Service® and the associated logos are owned by The Canadian Real Estate Association (CREA) and identify the quality of services provided by real estate professionals who are members of CREA. The trademark DDF® is owned by The Canadian Real Estate Association (CREA) and identifies CREA's Data Distribution Facility (DDF®)
August 12 2024 05:02:06
Muskoka Haliburton Orillia – The Lakelands Association of REALTORS®
Century 21 Millennium Inc., Brokerage (Collingwood)





















