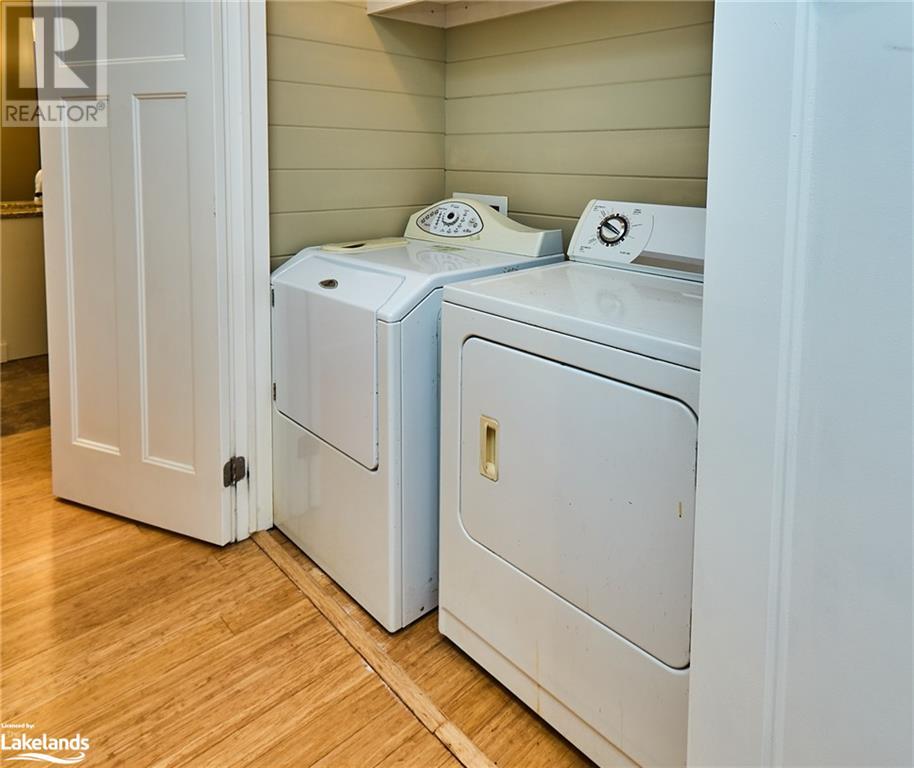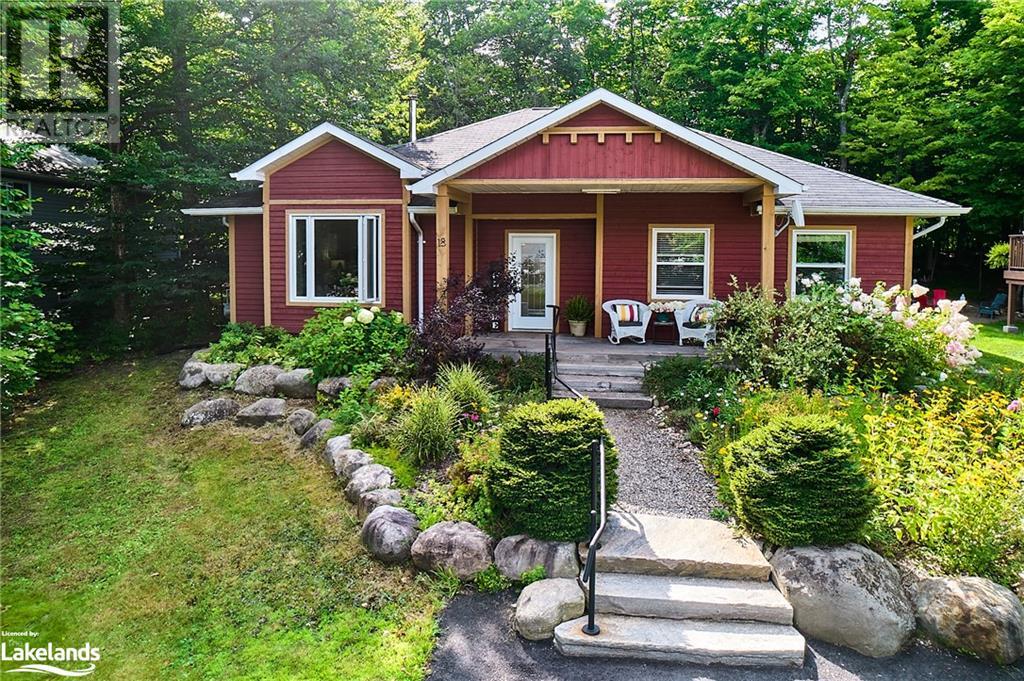LOADING
$659,000
This wonderful in-town home offers the conveniences of one floor living in an appealing layout that is perfect for downsizing or a demographic seeking low maintenance living. With three beds and two baths, soaring 9 foot ceilings and bright oversized windows throughout, this makes for a sunny interior with ease of access to all the spaces. A huge kitchen and dining space make for a wonderful entertaining area and this is the heart of the home with ample storage and seating spaces for gathering. Walking out to the rear of the house you enter your backyard oasis of treed privacy with a large deck and more entertaining or relaxing space. Nestled on a quiet cul-de-sac, this street is a popular enclave for those seeking convenience to town yet a low-traffic and quiet neighbourhood. This slab on grade construction does not offer a basement, but there is plenty of storage and large principal spaces to enjoy. Huntsville is a fantastic community with so much to offer for any demographic and is a wonderful place to call home. (id:54532)
Property Details
| MLS® Number | 40628905 |
| Property Type | Single Family |
| AmenitiesNearBy | Shopping |
| CommunityFeatures | Community Centre, School Bus |
| Features | Cul-de-sac, Paved Driveway, Country Residential |
| ParkingSpaceTotal | 4 |
| Structure | Shed |
Building
| BathroomTotal | 2 |
| BedroomsAboveGround | 3 |
| BedroomsTotal | 3 |
| Appliances | Dishwasher, Dryer, Refrigerator, Stove, Washer |
| ArchitecturalStyle | Bungalow |
| BasementType | None |
| ConstructionStyleAttachment | Detached |
| CoolingType | None |
| ExteriorFinish | Shingles |
| HeatingFuel | Natural Gas |
| HeatingType | Radiant Heat |
| StoriesTotal | 1 |
| SizeInterior | 1696 Sqft |
| Type | House |
| UtilityWater | Municipal Water |
Land
| AccessType | Road Access |
| Acreage | No |
| LandAmenities | Shopping |
| LandscapeFeatures | Landscaped |
| Sewer | Municipal Sewage System |
| SizeFrontage | 60 Ft |
| SizeTotalText | Under 1/2 Acre |
| ZoningDescription | Urban Residential - Low |
Rooms
| Level | Type | Length | Width | Dimensions |
|---|---|---|---|---|
| Main Level | Utility Room | 8'2'' x 5'0'' | ||
| Main Level | Laundry Room | 3'0'' x 5'5'' | ||
| Main Level | Dining Room | 17'3'' x 11'4'' | ||
| Main Level | Kitchen | 17'3'' x 10'10'' | ||
| Main Level | Living Room | 15'5'' x 20'5'' | ||
| Main Level | Foyer | 7'3'' x 7'0'' | ||
| Main Level | 3pc Bathroom | Measurements not available | ||
| Main Level | 3pc Bathroom | Measurements not available | ||
| Main Level | Primary Bedroom | 11'6'' x 13'0'' | ||
| Main Level | Bedroom | 12'5'' x 13'4'' | ||
| Main Level | Bedroom | 12'5'' x 9'8'' |
https://www.realtor.ca/real-estate/27280336/18-hart-court-huntsville
Interested?
Contact us for more information
Jessica Brown
Salesperson
Victoria Darling-Wadel
Salesperson
Ragan E.m. Zilic
Broker
No Favourites Found

Sotheby's International Realty Canada, Brokerage
243 Hurontario St,
Collingwood, ON L9Y 2M1
Rioux Baker Team Contacts
Click name for contact details.
Sherry Rioux*
Direct: 705-443-2793
EMAIL SHERRY
Emma Baker*
Direct: 705-444-3989
EMAIL EMMA
Jacki Binnie**
Direct: 705-441-1071
EMAIL JACKI
Craig Davies**
Direct: 289-685-8513
EMAIL CRAIG
Hollie Knight**
Direct: 705-994-2842
EMAIL HOLLIE
Almira Haupt***
Direct: 705-416-1499 ext. 25
EMAIL ALMIRA
No Favourites Found
Ask a Question
[
]

The trademarks REALTOR®, REALTORS®, and the REALTOR® logo are controlled by The Canadian Real Estate Association (CREA) and identify real estate professionals who are members of CREA. The trademarks MLS®, Multiple Listing Service® and the associated logos are owned by The Canadian Real Estate Association (CREA) and identify the quality of services provided by real estate professionals who are members of CREA. The trademark DDF® is owned by The Canadian Real Estate Association (CREA) and identifies CREA's Data Distribution Facility (DDF®)
August 12 2024 04:42:00
Muskoka Haliburton Orillia – The Lakelands Association of REALTORS®
Coldwell Banker Thompson Real Estate, Brokerage, Huntsville, Chestnut Park Real Estate Ltd., Brokerage, Port Carling

































