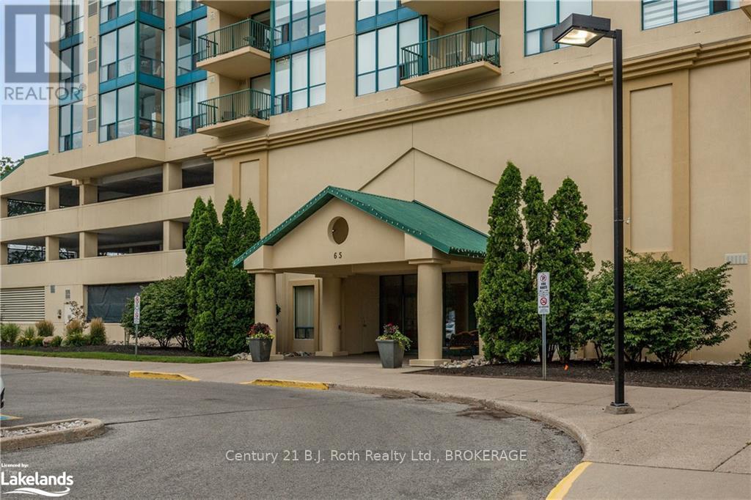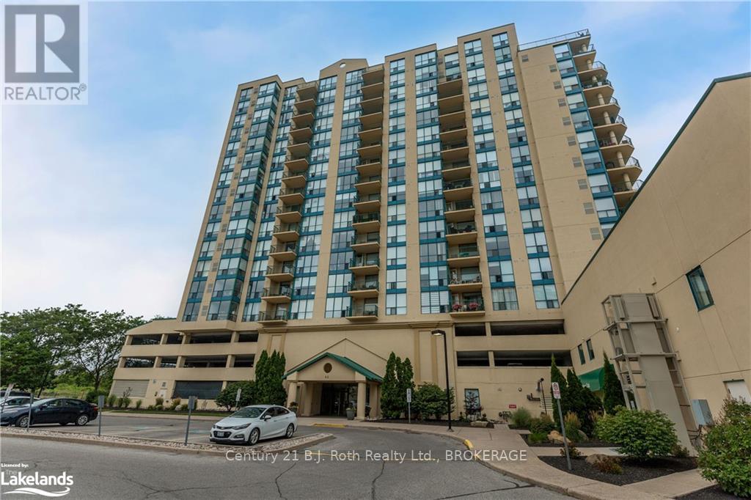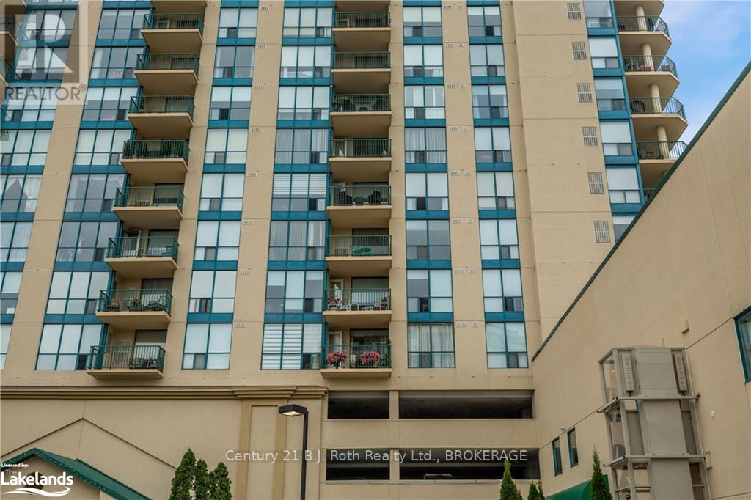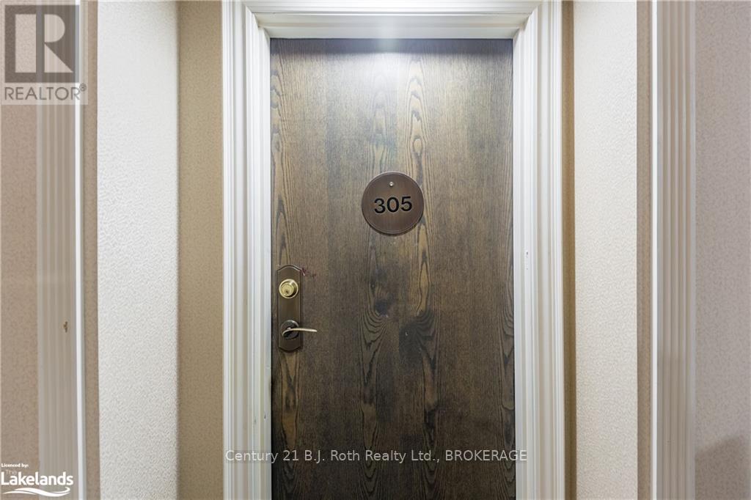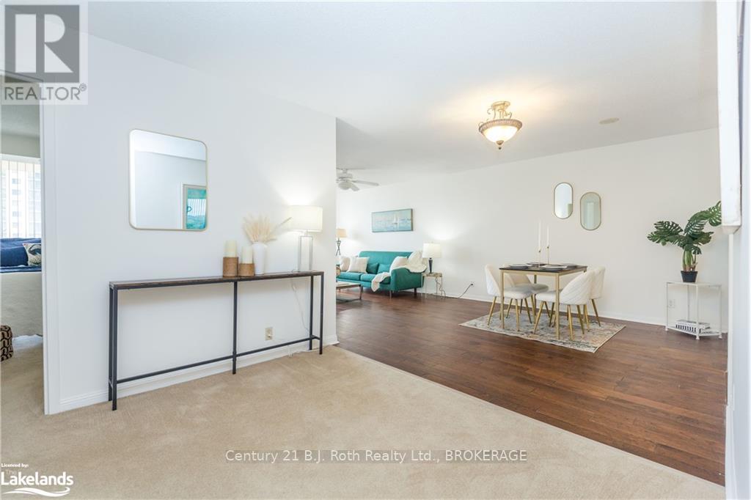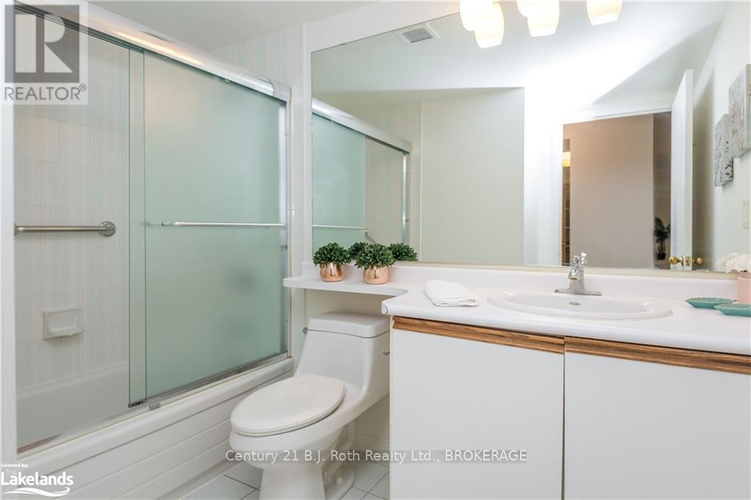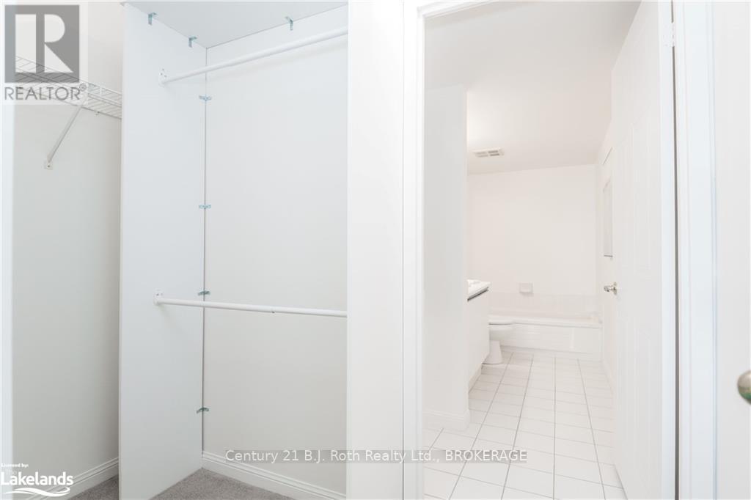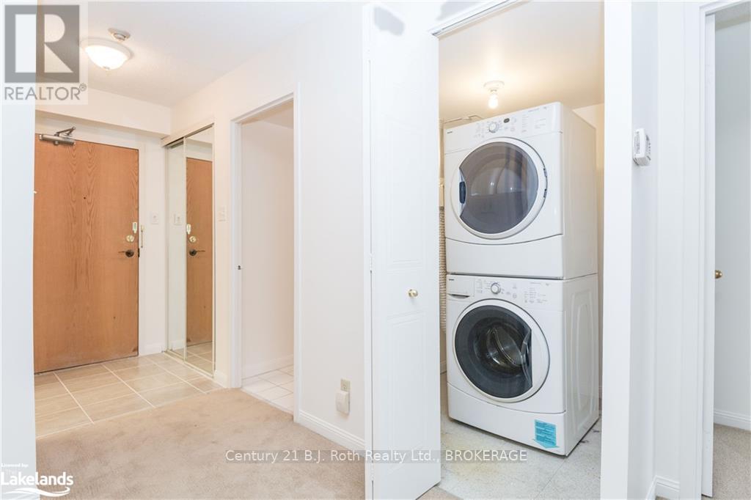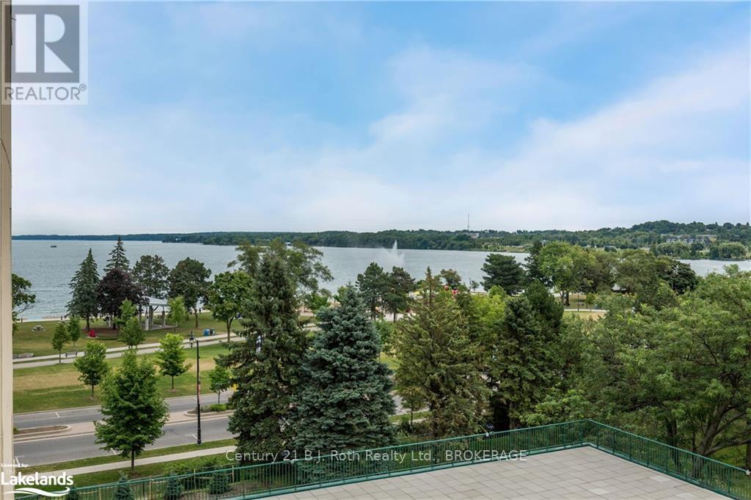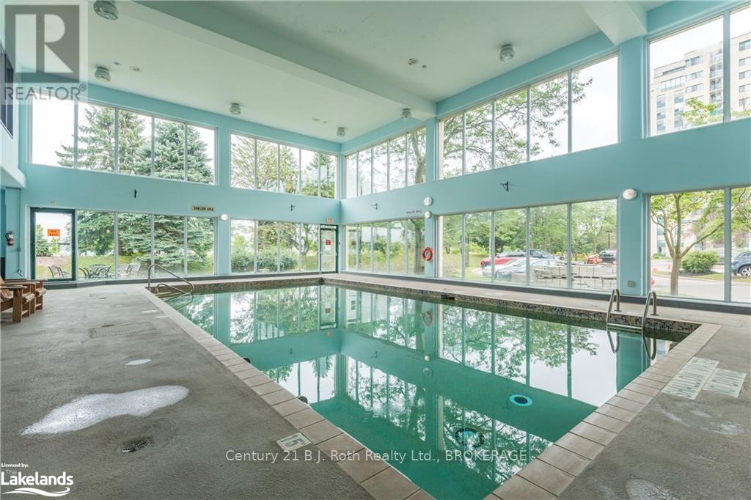$479,900Maintenance, Insurance, Parking
$1,105.64 Monthly
Maintenance, Insurance, Parking
$1,105.64 MonthlyExperience Marina Bay Condominiums! Nestled on the third floor of the sought-after Marina Bay Condominiums, this beautiful 2-bedroom, 2-bathroom unit offers breathtaking views of Lake Simcoe from its spacious covered balcony. Step inside to find a beautifully updated kitchen with a walk-in pantry, seamlessly flowing into an open-concept living room and dining area - perfect for entertaining. The primary suite boasts a generous layout, with a huge window for lots of natural light, a large walk-in closet, and a full ensuite. A well-sized guest bedroom, a second 4-piece bath, and in-suite laundry add to the condo's convenience. Enjoy top-tier amenities at 65 Ellen Street, including an indoor pool, hot tub, sauna, gym, party room, outdoor patio, car wash, and ample visitor parking. The building is impeccably maintained, featuring onsite management, a secure entrance, and covered parking for peace of mind. Located just steps from Lake Simcoe, the marina, scenic walking trails, and downtown Barrie's vibrant restaurants, shopping, and transit, this condo offers the perfect blend of comfort, convenience, and lakeside living. Don't miss out on this incredible opportunity schedule your private viewing today! (id:54532)
Property Details
| MLS® Number | S10894886 |
| Property Type | Single Family |
| Community Name | City Centre |
| Community Features | Pet Restrictions |
| Equipment Type | None |
| Features | Flat Site, Balcony |
| Parking Space Total | 1 |
| Rental Equipment Type | None |
| View Type | Lake View |
Building
| Bathroom Total | 2 |
| Bedrooms Above Ground | 2 |
| Bedrooms Total | 2 |
| Age | 31 To 50 Years |
| Amenities | Car Wash, Exercise Centre, Party Room, Sauna, Visitor Parking |
| Appliances | Water Heater, Dishwasher, Dryer, Washer, Window Coverings, Refrigerator |
| Cooling Type | Central Air Conditioning |
| Exterior Finish | Stucco |
| Fire Protection | Controlled Entry |
| Heating Fuel | Electric |
| Heating Type | Forced Air |
| Size Interior | 1,000 - 1,199 Ft2 |
| Type | Apartment |
Parking
| Attached Garage | |
| Garage |
Land
| Acreage | No |
| Zoning Description | Ra2 |
Rooms
| Level | Type | Length | Width | Dimensions |
|---|---|---|---|---|
| Main Level | Other | 8.08 m | 3.45 m | 8.08 m x 3.45 m |
| Main Level | Kitchen | 2.44 m | 3.17 m | 2.44 m x 3.17 m |
| Main Level | Primary Bedroom | 5.28 m | 3.28 m | 5.28 m x 3.28 m |
| Main Level | Bathroom | 3.76 m | 1.52 m | 3.76 m x 1.52 m |
| Main Level | Bedroom | 3 m | 3.94 m | 3 m x 3.94 m |
| Main Level | Bathroom | 2.79 m | 1.47 m | 2.79 m x 1.47 m |
Utilities
| Wireless | Available |
https://www.realtor.ca/real-estate/27290900/305-65-ellen-street-barrie-city-centre-city-centre
Contact Us
Contact us for more information
No Favourites Found

Sotheby's International Realty Canada,
Brokerage
243 Hurontario St,
Collingwood, ON L9Y 2M1
Office: 705 416 1499
Rioux Baker Davies Team Contacts

Sherry Rioux Team Lead
-
705-443-2793705-443-2793
-
Email SherryEmail Sherry

Emma Baker Team Lead
-
705-444-3989705-444-3989
-
Email EmmaEmail Emma

Craig Davies Team Lead
-
289-685-8513289-685-8513
-
Email CraigEmail Craig

Jacki Binnie Sales Representative
-
705-441-1071705-441-1071
-
Email JackiEmail Jacki

Hollie Knight Sales Representative
-
705-994-2842705-994-2842
-
Email HollieEmail Hollie

Manar Vandervecht Real Estate Broker
-
647-267-6700647-267-6700
-
Email ManarEmail Manar

Michael Maish Sales Representative
-
706-606-5814706-606-5814
-
Email MichaelEmail Michael

Almira Haupt Finance Administrator
-
705-416-1499705-416-1499
-
Email AlmiraEmail Almira
Google Reviews









































No Favourites Found

The trademarks REALTOR®, REALTORS®, and the REALTOR® logo are controlled by The Canadian Real Estate Association (CREA) and identify real estate professionals who are members of CREA. The trademarks MLS®, Multiple Listing Service® and the associated logos are owned by The Canadian Real Estate Association (CREA) and identify the quality of services provided by real estate professionals who are members of CREA. The trademark DDF® is owned by The Canadian Real Estate Association (CREA) and identifies CREA's Data Distribution Facility (DDF®)
March 24 2025 10:15:23
The Lakelands Association of REALTORS®
Century 21 B.j. Roth Realty Ltd.
Quick Links
-
HomeHome
-
About UsAbout Us
-
Rental ServiceRental Service
-
Listing SearchListing Search
-
10 Advantages10 Advantages
-
ContactContact
Contact Us
-
243 Hurontario St,243 Hurontario St,
Collingwood, ON L9Y 2M1
Collingwood, ON L9Y 2M1 -
705 416 1499705 416 1499
-
riouxbakerteam@sothebysrealty.cariouxbakerteam@sothebysrealty.ca
© 2025 Rioux Baker Davies Team
-
The Blue MountainsThe Blue Mountains
-
Privacy PolicyPrivacy Policy
