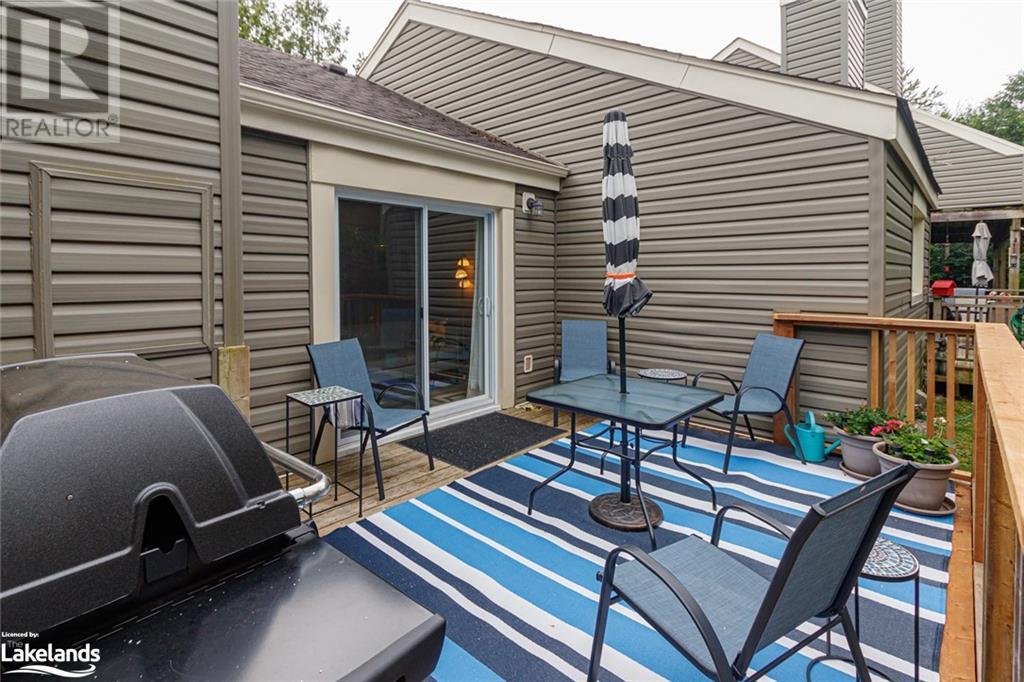LOADING
$9,000 SeasonalInsurance, Landscaping, Property Management, ParkingMaintenance, Insurance, Landscaping, Property Management, Parking
$402.62 Monthly
Maintenance, Insurance, Landscaping, Property Management, Parking
$402.62 MonthlySKI SEASON RENTAL! Welcome to your winter getaway at 198 Escarpment Crescent! Nestled in the trees, this 2-bedroom, 2-bathroom bungalow offers a warm and inviting retreat for ski enthusiasts and nature lovers alike. This condo offers easy access to ski slopes at Blue Mountain, Osler and Craigleith as well as nearby trails for snowshoeing and winter hikes. The open-concept living/dining area features a cozy wood fireplace that is perfect for relaxing at the end of the day. The primary bedroom includes an en-suite bathroom, while the second bedroom offers a office desk and the second bathroom is conveniently located for guests. After an active day outdoors, prepare your meals in modern and fully equipped kitchen. In addition to two heat pumps, there is high efficiency new baseboard heating. One dedicated parking space cleaned from the snow a few times a day and guest parking is available. The bungalow includes unlimited high-speed fibre Internet, 55” TV with Bell Fibe package with 120 channels, Apple Plus and Amazon Prime. There is ample storage for your winter sports gear, as well as washer and dryer on site. One pet can be considered. This convenient unit is located minutes from restaurants, supermarkets and shops in Collingwood and Blue Mountain Village. Price is for a 4 month rental period dates are flexible. Utilities (hydro, gas and water) are extra. ! (id:54532)
Property Details
| MLS® Number | 40634200 |
| Property Type | Single Family |
| AmenitiesNearBy | Golf Nearby, Hospital, Public Transit, Schools, Shopping, Ski Area |
| CommunicationType | Fiber |
| EquipmentType | None |
| Features | Paved Driveway |
| ParkingSpaceTotal | 1 |
| RentalEquipmentType | None |
| StorageType | Locker |
Building
| BathroomTotal | 2 |
| BedroomsAboveGround | 2 |
| BedroomsTotal | 2 |
| Appliances | Dishwasher, Dryer, Refrigerator, Stove, Washer, Window Coverings |
| BasementType | None |
| ConstructedDate | 1980 |
| ConstructionStyleAttachment | Attached |
| CoolingType | Wall Unit |
| ExteriorFinish | Vinyl Siding |
| FireProtection | Smoke Detectors |
| FireplaceFuel | Wood |
| FireplacePresent | Yes |
| FireplaceTotal | 1 |
| FireplaceType | Other - See Remarks |
| HeatingType | Heat Pump |
| StoriesTotal | 1 |
| SizeInterior | 1074 Sqft |
| Type | Apartment |
| UtilityWater | Municipal Water |
Parking
| Visitor Parking |
Land
| AccessType | Road Access |
| Acreage | No |
| LandAmenities | Golf Nearby, Hospital, Public Transit, Schools, Shopping, Ski Area |
| Sewer | Municipal Sewage System |
| SizeTotalText | Unknown |
| ZoningDescription | R3-32 |
Rooms
| Level | Type | Length | Width | Dimensions |
|---|---|---|---|---|
| Main Level | Storage | 4'3'' x 6'5'' | ||
| Main Level | Full Bathroom | Measurements not available | ||
| Main Level | Primary Bedroom | 12'12'' x 16'4'' | ||
| Main Level | 4pc Bathroom | Measurements not available | ||
| Main Level | Bedroom | 12'3'' x 8'11'' | ||
| Main Level | Living Room/dining Room | 18'7'' x 19'5'' | ||
| Main Level | Kitchen | 9'4'' x 12'4'' |
Utilities
| Electricity | Available |
| Natural Gas | Available |
https://www.realtor.ca/real-estate/27300174/198-escarpment-crescent-collingwood
Interested?
Contact us for more information
Becky Hunt
Salesperson
No Favourites Found

Sotheby's International Realty Canada, Brokerage
243 Hurontario St,
Collingwood, ON L9Y 2M1
Rioux Baker Team Contacts
Click name for contact details.
Sherry Rioux*
Direct: 705-443-2793
EMAIL SHERRY
Emma Baker*
Direct: 705-444-3989
EMAIL EMMA
Jacki Binnie**
Direct: 705-441-1071
EMAIL JACKI
Craig Davies**
Direct: 289-685-8513
EMAIL CRAIG
Hollie Knight**
Direct: 705-994-2842
EMAIL HOLLIE
Almira Haupt***
Direct: 705-416-1499 ext. 25
EMAIL ALMIRA
No Favourites Found
Ask a Question
[
]

The trademarks REALTOR®, REALTORS®, and the REALTOR® logo are controlled by The Canadian Real Estate Association (CREA) and identify real estate professionals who are members of CREA. The trademarks MLS®, Multiple Listing Service® and the associated logos are owned by The Canadian Real Estate Association (CREA) and identify the quality of services provided by real estate professionals who are members of CREA. The trademark DDF® is owned by The Canadian Real Estate Association (CREA) and identifies CREA's Data Distribution Facility (DDF®)
August 22 2024 01:41:15
Muskoka Haliburton Orillia – The Lakelands Association of REALTORS®
Royal LePage Locations North (Collingwood Unit B) Brokerage



















