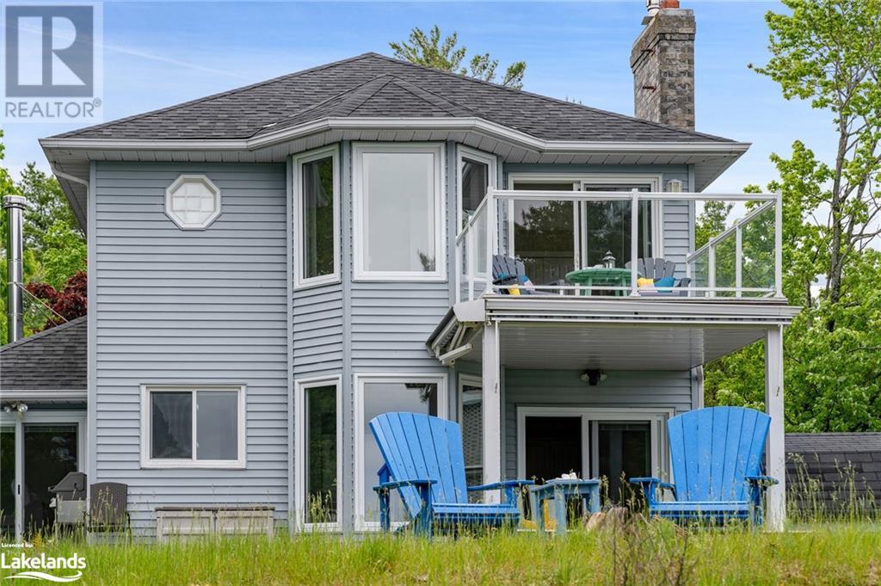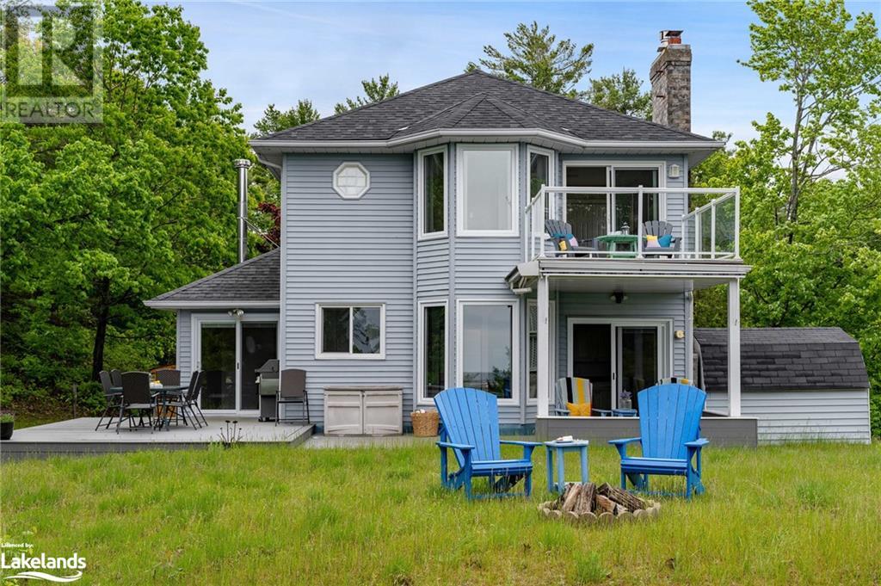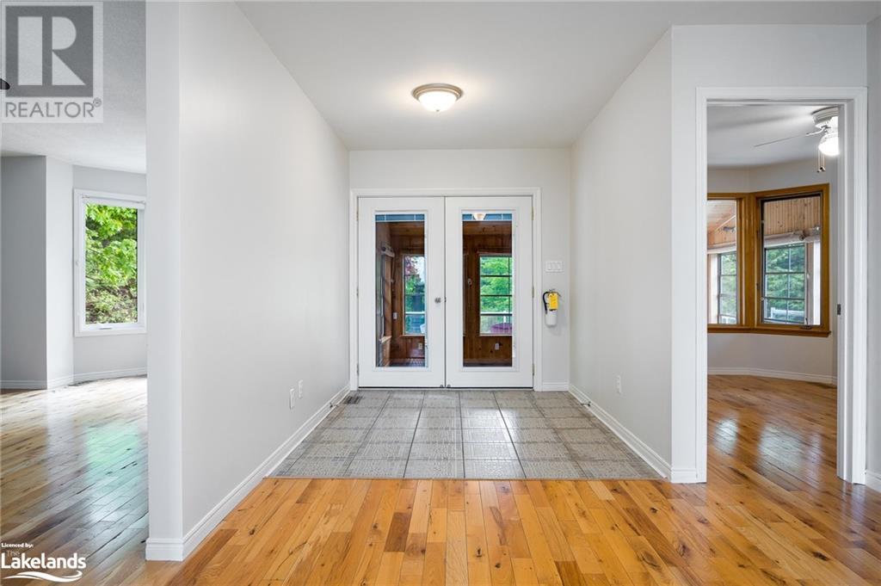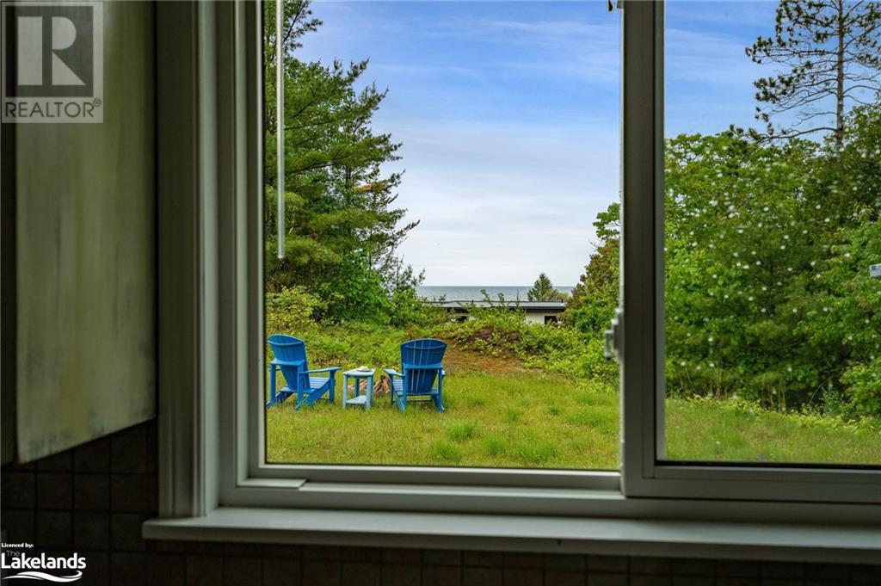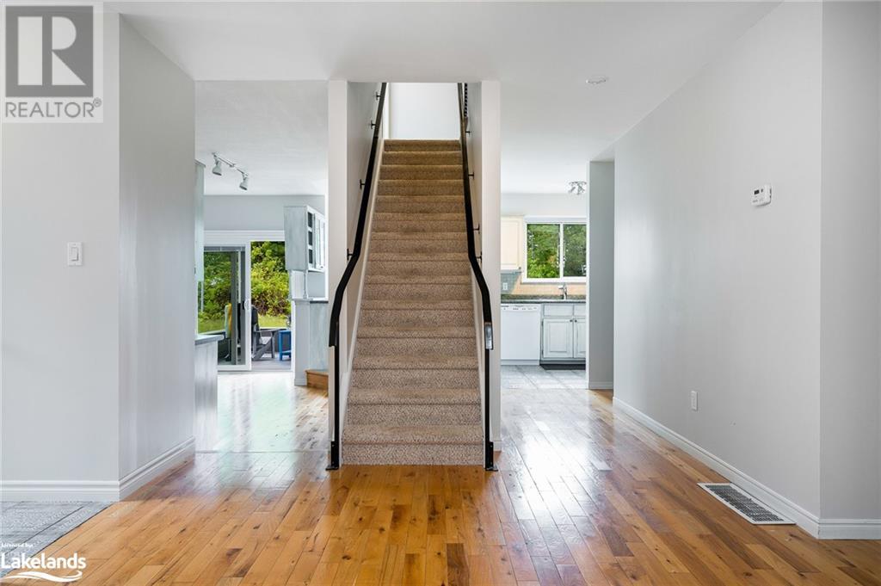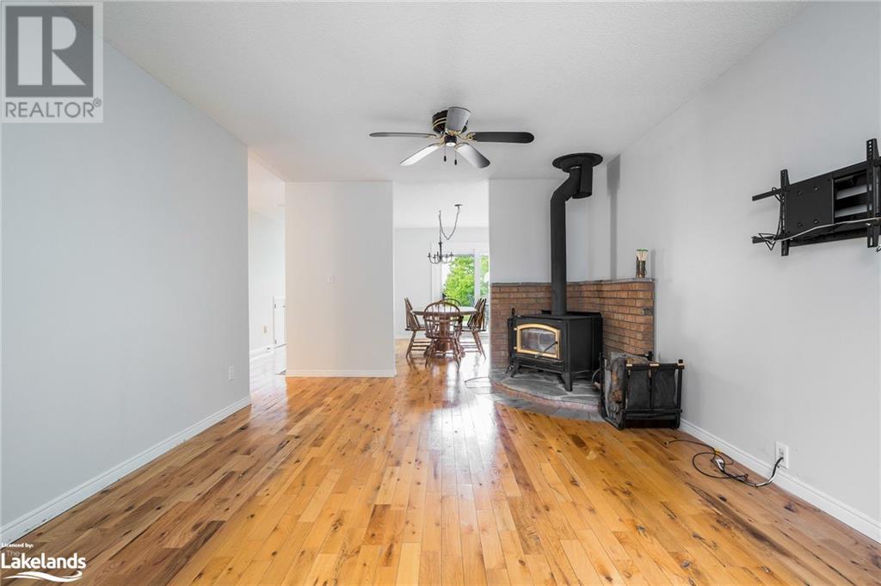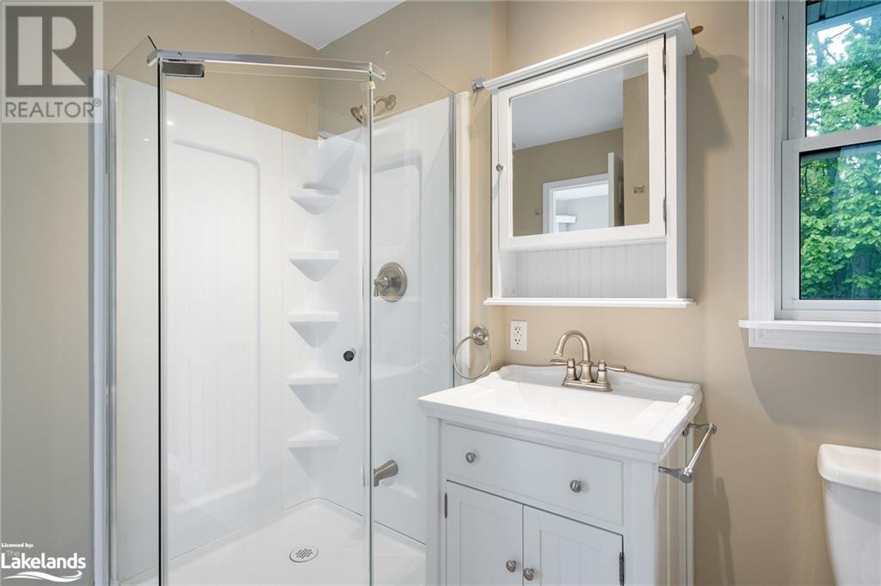LOADING
$995,000
Enchanting Water Views! Perched above natural sandy dunes, this charming 2,250 sq. ft. home offers stunning sunsets and endless water views. Meticulously maintained, it is ideally located just 3 minutes from the breathtaking Bluewater Beach and nearby Deanlea Beach. Public tennis and pickleball courts are conveniently around the corner, providing ample recreational opportunities. Freshly painted and move-in ready, this home boasts four spacious bedrooms, three modern baths, a welcoming living room, an elegant dining room, a cozy family room, and a bright sunroom. Enjoy the warmth and ambiance of wood-burning and gas fireplaces, relax on the multiple decks, or step out onto the balcony to savor the spectacular views of Georgian Bay. The property also includes a single-car garage and, most importantly, offers a serene retreat with absolute privacy on a peaceful dead-end street. Situated just a 15-minute drive from the charming towns of Midland and Elmvale, and only 25 minutes from the bustling city of Barrie, this home offers the perfect blend of seclusion and convenience—all without the price tag of waterfront living. (id:54532)
Property Details
| MLS® Number | 40635316 |
| Property Type | Single Family |
| AmenitiesNearBy | Beach |
| CommunityFeatures | Quiet Area |
| Features | Cul-de-sac, Paved Driveway, Country Residential |
| ParkingSpaceTotal | 8 |
| Structure | Shed |
Building
| BathroomTotal | 3 |
| BedroomsAboveGround | 4 |
| BedroomsTotal | 4 |
| Appliances | Central Vacuum, Dishwasher, Microwave, Refrigerator, Stove |
| ArchitecturalStyle | 2 Level |
| BasementDevelopment | Unfinished |
| BasementType | Crawl Space (unfinished) |
| ConstructionStyleAttachment | Detached |
| CoolingType | Central Air Conditioning |
| ExteriorFinish | Vinyl Siding |
| FireplaceFuel | Wood |
| FireplacePresent | Yes |
| FireplaceTotal | 2 |
| FireplaceType | Stove |
| Fixture | Ceiling Fans |
| HalfBathTotal | 1 |
| HeatingFuel | Natural Gas |
| HeatingType | Forced Air, Stove |
| StoriesTotal | 2 |
| SizeInterior | 2250 Sqft |
| Type | House |
| UtilityWater | Drilled Well |
Parking
| Detached Garage |
Land
| AccessType | Water Access |
| Acreage | No |
| LandAmenities | Beach |
| Sewer | Septic System |
| SizeDepth | 235 Ft |
| SizeFrontage | 64 Ft |
| SizeTotalText | Under 1/2 Acre |
| ZoningDescription | Lsr(h2) |
Rooms
| Level | Type | Length | Width | Dimensions |
|---|---|---|---|---|
| Second Level | Bedroom | 11'7'' x 14'0'' | ||
| Second Level | Bedroom | 8'9'' x 11'7'' | ||
| Second Level | 3pc Bathroom | 5'0'' x 10'7'' | ||
| Second Level | 3pc Bathroom | 8'2'' x 8'5'' | ||
| Second Level | Bonus Room | 6'9'' x 7'3'' | ||
| Second Level | Primary Bedroom | 11'4'' x 16'3'' | ||
| Main Level | Sunroom | 19'1'' x 13'0'' | ||
| Main Level | Breakfast | 6'9'' x 11'8'' | ||
| Main Level | Foyer | 7'5'' x 8'0'' | ||
| Main Level | Living Room | 11'10'' x 17'4'' | ||
| Main Level | Bedroom | 11'3'' x 10'7'' | ||
| Main Level | Laundry Room | 6'0'' x 4'10'' | ||
| Main Level | 2pc Bathroom | 8'3'' x 2'4'' | ||
| Main Level | Dining Room | 12'3'' x 12'1'' | ||
| Main Level | Kitchen | 8'6'' x 7'10'' | ||
| Main Level | Family Room | 11'4'' x 15'10'' |
Utilities
| Electricity | Available |
| Natural Gas | Available |
https://www.realtor.ca/real-estate/27315847/8-glen-forest-trail-tiny
Interested?
Contact us for more information
Jack Veer
Salesperson
Kate Veer
Salesperson
Cori Woolley
Salesperson
No Favourites Found

Sotheby's International Realty Canada, Brokerage
243 Hurontario St,
Collingwood, ON L9Y 2M1
Rioux Baker Team Contacts
Click name for contact details.
[vc_toggle title="Sherry Rioux*" style="round_outline" color="black" custom_font_container="tag:h3|font_size:18|text_align:left|color:black"]
Direct: 705-443-2793
EMAIL SHERRY[/vc_toggle]
[vc_toggle title="Emma Baker*" style="round_outline" color="black" custom_font_container="tag:h4|text_align:left"] Direct: 705-444-3989
EMAIL EMMA[/vc_toggle]
[vc_toggle title="Jacki Binnie**" style="round_outline" color="black" custom_font_container="tag:h4|text_align:left"]
Direct: 705-441-1071
EMAIL JACKI[/vc_toggle]
[vc_toggle title="Craig Davies**" style="round_outline" color="black" custom_font_container="tag:h4|text_align:left"]
Direct: 289-685-8513
EMAIL CRAIG[/vc_toggle]
[vc_toggle title="Hollie Knight**" style="round_outline" color="black" custom_font_container="tag:h4|text_align:left"]
Direct: 705-994-2842
EMAIL HOLLIE[/vc_toggle]
[vc_toggle title="Almira Haupt***" style="round_outline" color="black" custom_font_container="tag:h4|text_align:left"]
Direct: 705-416-1499 ext. 25
EMAIL ALMIRA[/vc_toggle]
No Favourites Found
[vc_toggle title="Ask a Question" style="round_outline" color="#5E88A1" custom_font_container="tag:h4|text_align:left"] [
][/vc_toggle]

The trademarks REALTOR®, REALTORS®, and the REALTOR® logo are controlled by The Canadian Real Estate Association (CREA) and identify real estate professionals who are members of CREA. The trademarks MLS®, Multiple Listing Service® and the associated logos are owned by The Canadian Real Estate Association (CREA) and identify the quality of services provided by real estate professionals who are members of CREA. The trademark DDF® is owned by The Canadian Real Estate Association (CREA) and identifies CREA's Data Distribution Facility (DDF®)
October 13 2024 07:30:54
Muskoka Haliburton Orillia – The Lakelands Association of REALTORS®
RE/MAX Four Seasons Realty Limited, Brokerage





