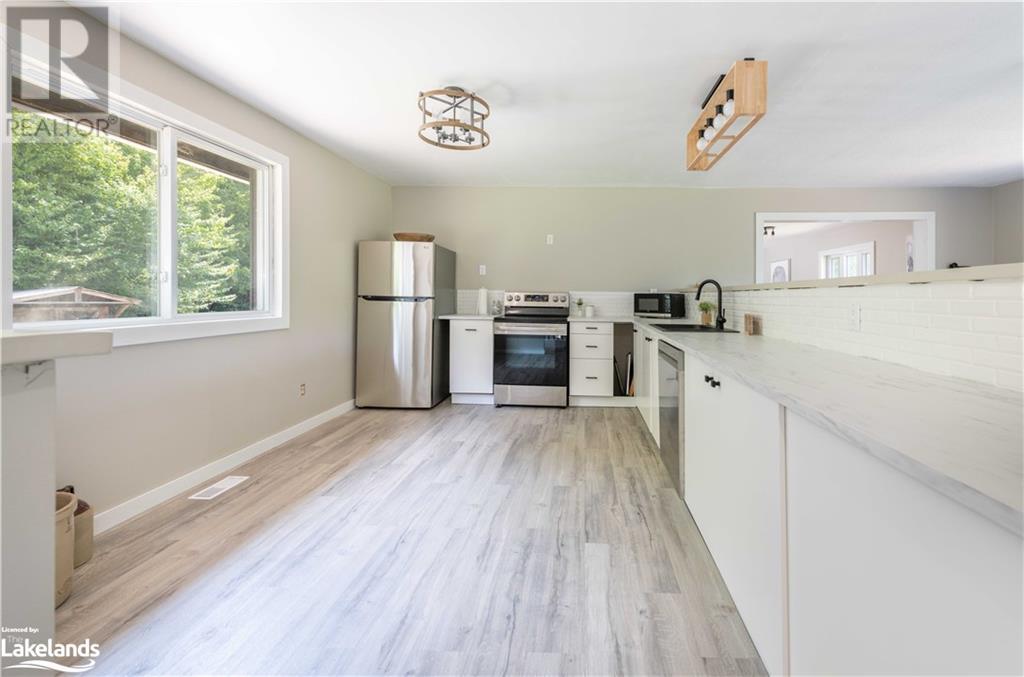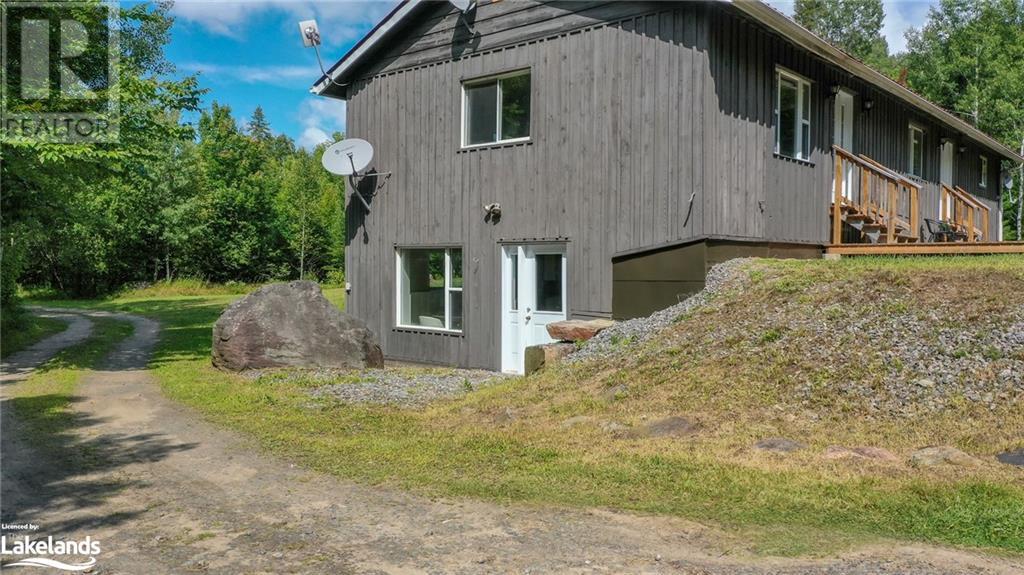LOADING
$499,900
Welcome to this very attractive sunlit bungalow on a full mostly finished walk-out basement ideal for picky buyers on a budget without compromising your dream of an open concept, bright, updated interior you will be proud to call home. Newly renovated main level with updated light fixtures, kitchen countertop, backsplash, and sink, flooring throughout , bathroom and paint. Dining room with walk-out patio door to deck. Living room is large and allows for lots of seating area for entertaining or family/friends movie nights. There is also laundry for complete main level living. The bonus is the lower level has separate and private in-law suite capability with a great room, kitchen, bathroom and bedroom. It is not a legal apartment. The lower level has a walk out door from the great room to the driveway. All of this nestled privately from the road and on a 4+ acre property. 435 feet of road frontage ensures your future privacy from neighbours. There is a yard for kids and dogs and would be great for gardeners. The remaining property is beautifully forested and there is room for a garage or storage buildings if the new buyer desires! Reasonable heating costs. This property offers so much at a great price point. Wonderful opportunity only 20 minutes to downtown Huntsville or 12 minutes to Burk's Falls. (id:54532)
Property Details
| MLS® Number | 40636260 |
| Property Type | Single Family |
| AmenitiesNearBy | Schools |
| CommunicationType | High Speed Internet |
| CommunityFeatures | Community Centre |
| EquipmentType | Propane Tank |
| Features | Country Residential, Sump Pump |
| ParkingSpaceTotal | 7 |
| RentalEquipmentType | Propane Tank |
| Structure | Shed |
Building
| BathroomTotal | 2 |
| BedroomsAboveGround | 2 |
| BedroomsBelowGround | 2 |
| BedroomsTotal | 4 |
| Appliances | Dishwasher, Refrigerator, Stove |
| ArchitecturalStyle | Bungalow |
| BasementDevelopment | Partially Finished |
| BasementType | Full (partially Finished) |
| ConstructedDate | 2001 |
| ConstructionMaterial | Wood Frame |
| ConstructionStyleAttachment | Detached |
| CoolingType | None |
| ExteriorFinish | Wood |
| FireProtection | Smoke Detectors |
| FoundationType | Block |
| HeatingFuel | Propane |
| HeatingType | Forced Air |
| StoriesTotal | 1 |
| SizeInterior | 1438.47 Sqft |
| Type | House |
| UtilityWater | Drilled Well |
Land
| AccessType | Road Access, Highway Access |
| Acreage | Yes |
| LandAmenities | Schools |
| Sewer | Septic System |
| SizeFrontage | 432 Ft |
| SizeIrregular | 4.04 |
| SizeTotal | 4.04 Ac|2 - 4.99 Acres |
| SizeTotalText | 4.04 Ac|2 - 4.99 Acres |
| ZoningDescription | Rr |
Rooms
| Level | Type | Length | Width | Dimensions |
|---|---|---|---|---|
| Lower Level | 4pc Bathroom | 11'2'' x 7'5'' | ||
| Lower Level | Bedroom | 16'6'' x 10'6'' | ||
| Lower Level | Bedroom | 18'0'' x 11'2'' | ||
| Lower Level | Utility Room | 15'5'' x 10'8'' | ||
| Lower Level | Storage | 9'5'' x 10'6'' | ||
| Lower Level | Recreation Room | 19'2'' x 22'1'' | ||
| Main Level | Primary Bedroom | 14'8'' x 11'4'' | ||
| Main Level | Bedroom | 11'6'' x 11'4'' | ||
| Main Level | 4pc Bathroom | 7'11'' x 8'2'' | ||
| Main Level | Living Room | 23'2'' x 23'1'' | ||
| Main Level | Dining Room | 18'7'' x 11'6'' | ||
| Main Level | Kitchen | 14'11'' x 11'5'' |
https://www.realtor.ca/real-estate/27324655/883-518-highway-w-emsdale
Interested?
Contact us for more information
Courtney Morey
Salesperson
Sue Burke
Salesperson
No Favourites Found

Sotheby's International Realty Canada, Brokerage
243 Hurontario St,
Collingwood, ON L9Y 2M1
Rioux Baker Team Contacts
Click name for contact details.
Sherry Rioux*
Direct: 705-443-2793
EMAIL SHERRY
Emma Baker*
Direct: 705-444-3989
EMAIL EMMA
Jacki Binnie**
Direct: 705-441-1071
EMAIL JACKI
Craig Davies**
Direct: 289-685-8513
EMAIL CRAIG
Hollie Knight**
Direct: 705-994-2842
EMAIL HOLLIE
Almira Haupt***
Direct: 705-416-1499 ext. 25
EMAIL ALMIRA
No Favourites Found
Ask a Question
[
]

The trademarks REALTOR®, REALTORS®, and the REALTOR® logo are controlled by The Canadian Real Estate Association (CREA) and identify real estate professionals who are members of CREA. The trademarks MLS®, Multiple Listing Service® and the associated logos are owned by The Canadian Real Estate Association (CREA) and identify the quality of services provided by real estate professionals who are members of CREA. The trademark DDF® is owned by The Canadian Real Estate Association (CREA) and identifies CREA's Data Distribution Facility (DDF®)
August 27 2024 01:21:20
Muskoka Haliburton Orillia – The Lakelands Association of REALTORS®
Royal LePage Lakes Of Muskoka Realty, Brokerage, Huntsville - Centre Street


























