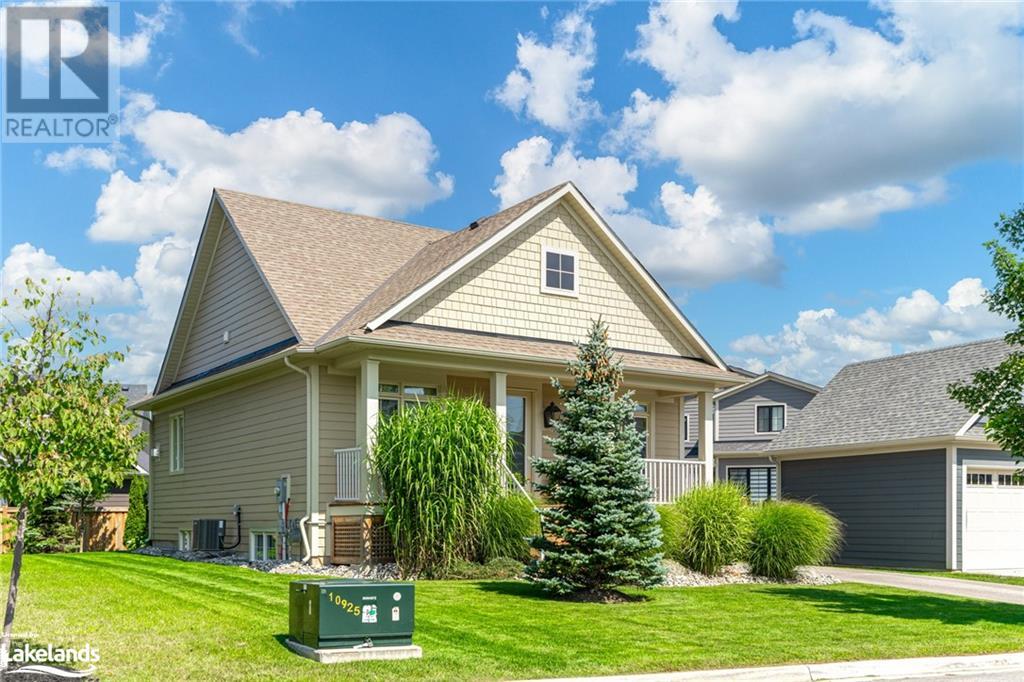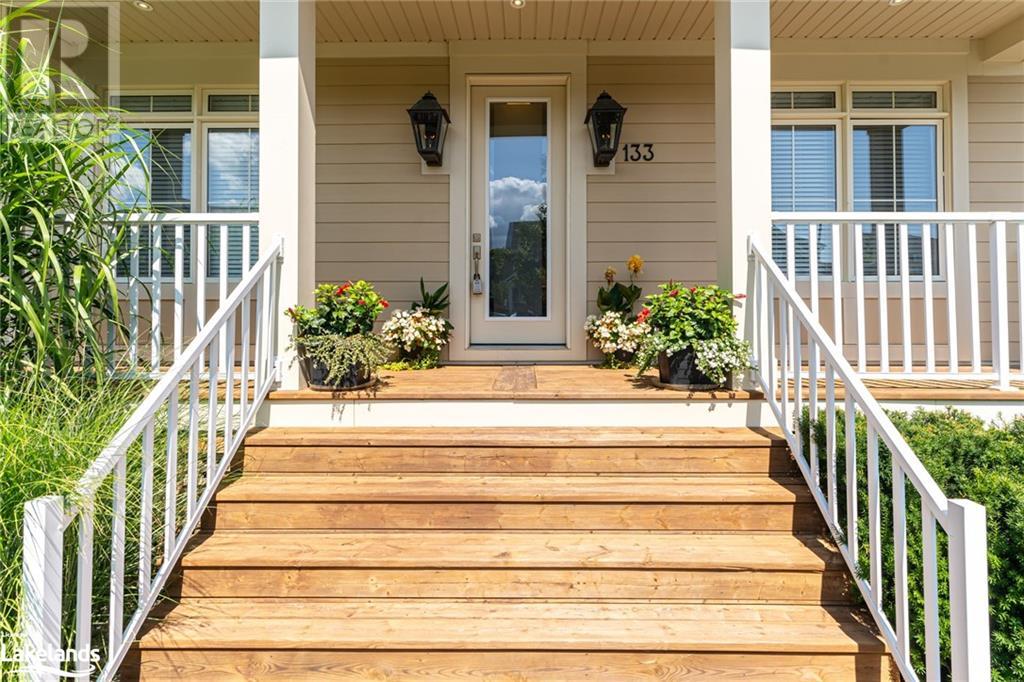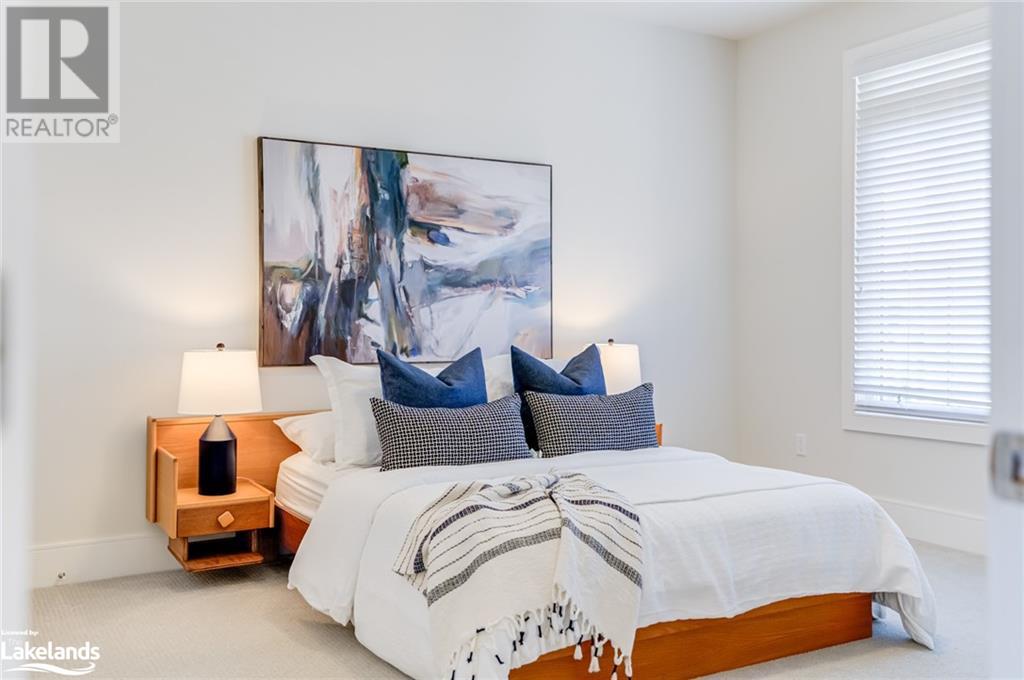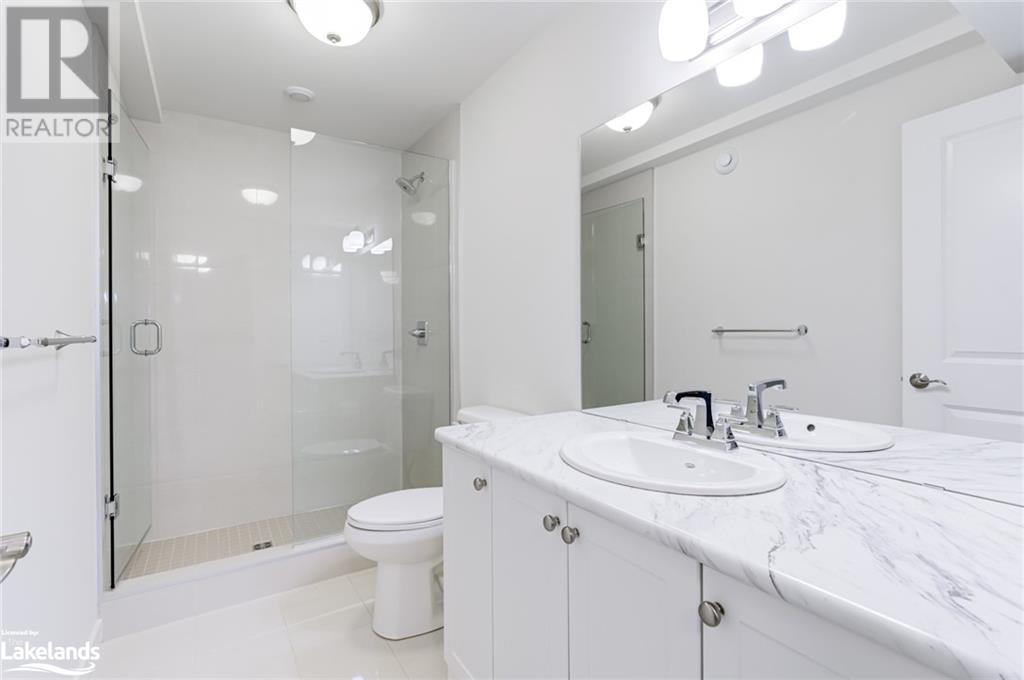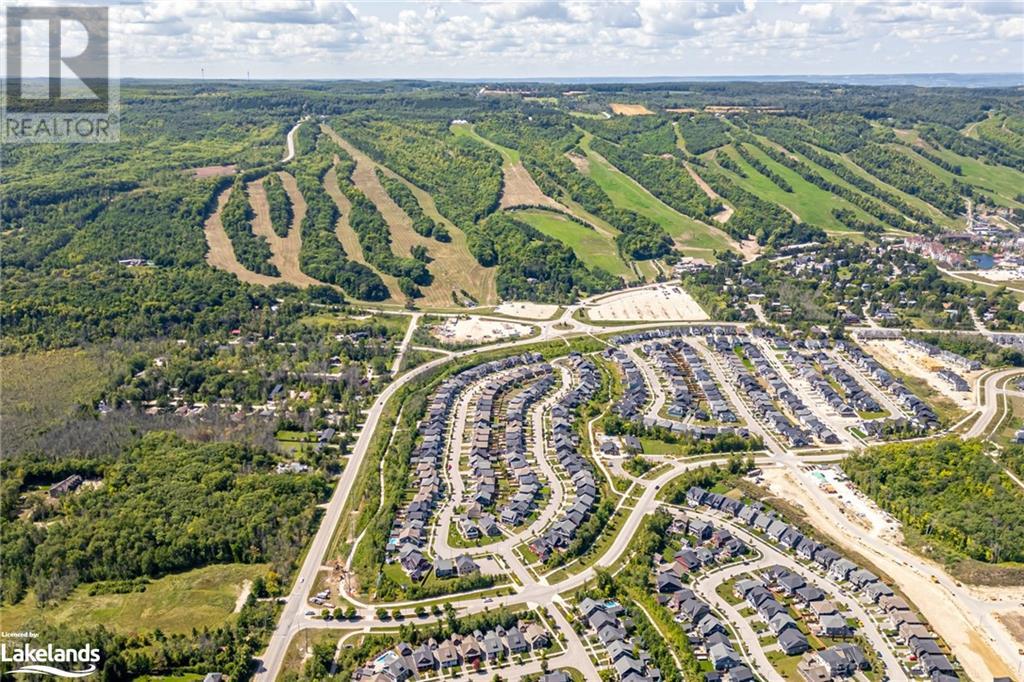LOADING
$1,100,000
Welcome to Windfall at Blue Mountain! This well positioned community offers residents an active lifestyle within a very short drive to both Blue Mountain Village and historic downtown Collingwood. Enjoy the amenities offered in the area including skiing, biking, hiking, golf, shopping, fine dining and more! Residents also have the exclusive use of The Shed including pool, exercise room, sauna and party room. This very well kept home has a rare floor plan known as The Dory, a raised bungalow with all of the essentials on the main floor. 2 Bedrooms, 2 bathrooms (including primary ensuite), laundry room and open concept kitchen dining and living. The lower level is bright and light filled and finished with an additional bedroom, bathroom and spacious family room. The landscaping will definitely impress with curb appeal for days and a private oasis backyard with patio and sitting area. The single car detached garage is perfect for those snowy winter days and additional storage area. This property also provides ample parking with room for four vehicles in the driveway and one in the garage. (id:54532)
Property Details
| MLS® Number | 40629613 |
| Property Type | Single Family |
| AmenitiesNearBy | Golf Nearby, Shopping, Ski Area |
| CommunicationType | Fiber |
| CommunityFeatures | Community Centre, School Bus |
| EquipmentType | Water Heater |
| Features | Conservation/green Belt, Paved Driveway, Recreational, Automatic Garage Door Opener |
| ParkingSpaceTotal | 5 |
| PoolType | Pool |
| RentalEquipmentType | Water Heater |
Building
| BathroomTotal | 3 |
| BedroomsAboveGround | 2 |
| BedroomsBelowGround | 1 |
| BedroomsTotal | 3 |
| Amenities | Exercise Centre, Party Room |
| Appliances | Central Vacuum - Roughed In, Dishwasher, Dryer, Refrigerator, Stove, Washer, Microwave Built-in, Window Coverings, Garage Door Opener |
| ArchitecturalStyle | Raised Bungalow |
| BasementDevelopment | Partially Finished |
| BasementType | Full (partially Finished) |
| ConstructedDate | 2017 |
| ConstructionStyleAttachment | Detached |
| CoolingType | Central Air Conditioning |
| ExteriorFinish | Hardboard |
| FireProtection | Smoke Detectors |
| FireplacePresent | Yes |
| FireplaceTotal | 1 |
| FireplaceType | Insert |
| FoundationType | Poured Concrete |
| HeatingFuel | Natural Gas |
| HeatingType | Forced Air |
| StoriesTotal | 1 |
| SizeInterior | 1838 Sqft |
| Type | House |
| UtilityWater | Municipal Water |
Parking
| Detached Garage |
Land
| AccessType | Road Access |
| Acreage | No |
| LandAmenities | Golf Nearby, Shopping, Ski Area |
| LandscapeFeatures | Lawn Sprinkler, Landscaped |
| Sewer | Municipal Sewage System |
| SizeDepth | 102 Ft |
| SizeFrontage | 50 Ft |
| SizeTotalText | Under 1/2 Acre |
| ZoningDescription | R1-3 |
Rooms
| Level | Type | Length | Width | Dimensions |
|---|---|---|---|---|
| Basement | 3pc Bathroom | Measurements not available | ||
| Basement | Storage | 8'4'' x 14'0'' | ||
| Basement | Bedroom | 13'5'' x 12'2'' | ||
| Basement | Family Room | 18'0'' x 19'11'' | ||
| Main Level | Full Bathroom | Measurements not available | ||
| Main Level | 3pc Bathroom | Measurements not available | ||
| Main Level | Laundry Room | 6'4'' x 5'9'' | ||
| Main Level | Primary Bedroom | 12'10'' x 10'0'' | ||
| Main Level | Bedroom | 10'0'' x 11'0'' | ||
| Main Level | Living Room/dining Room | 11'6'' x 17'9'' | ||
| Main Level | Kitchen | 13'0'' x 9'0'' |
https://www.realtor.ca/real-estate/27325867/133-yellow-birch-crescent-town-of-blue-mountains
Interested?
Contact us for more information
Melanie Moss
Salesperson
Greg Syrota
Broker
Katia Abaimova
Broker
Dan Halos
Salesperson
No Favourites Found

Sotheby's International Realty Canada, Brokerage
243 Hurontario St,
Collingwood, ON L9Y 2M1
Rioux Baker Team Contacts
Click name for contact details.
[vc_toggle title="Sherry Rioux*" style="round_outline" color="black" custom_font_container="tag:h3|font_size:18|text_align:left|color:black"]
Direct: 705-443-2793
EMAIL SHERRY[/vc_toggle]
[vc_toggle title="Emma Baker*" style="round_outline" color="black" custom_font_container="tag:h4|text_align:left"] Direct: 705-444-3989
EMAIL EMMA[/vc_toggle]
[vc_toggle title="Jacki Binnie**" style="round_outline" color="black" custom_font_container="tag:h4|text_align:left"]
Direct: 705-441-1071
EMAIL JACKI[/vc_toggle]
[vc_toggle title="Craig Davies**" style="round_outline" color="black" custom_font_container="tag:h4|text_align:left"]
Direct: 289-685-8513
EMAIL CRAIG[/vc_toggle]
[vc_toggle title="Hollie Knight**" style="round_outline" color="black" custom_font_container="tag:h4|text_align:left"]
Direct: 705-994-2842
EMAIL HOLLIE[/vc_toggle]
[vc_toggle title="Almira Haupt***" style="round_outline" color="black" custom_font_container="tag:h4|text_align:left"]
Direct: 705-416-1499 ext. 25
EMAIL ALMIRA[/vc_toggle]
No Favourites Found
[vc_toggle title="Ask a Question" style="round_outline" color="#5E88A1" custom_font_container="tag:h4|text_align:left"] [
][/vc_toggle]

The trademarks REALTOR®, REALTORS®, and the REALTOR® logo are controlled by The Canadian Real Estate Association (CREA) and identify real estate professionals who are members of CREA. The trademarks MLS®, Multiple Listing Service® and the associated logos are owned by The Canadian Real Estate Association (CREA) and identify the quality of services provided by real estate professionals who are members of CREA. The trademark DDF® is owned by The Canadian Real Estate Association (CREA) and identifies CREA's Data Distribution Facility (DDF®)
October 18 2024 09:31:49
Muskoka Haliburton Orillia – The Lakelands Association of REALTORS®
Century 21 Millennium Inc., Brokerage (Collingwood), Century 21 Millennium Inc., Brokerage (Collingwood Unit B)


