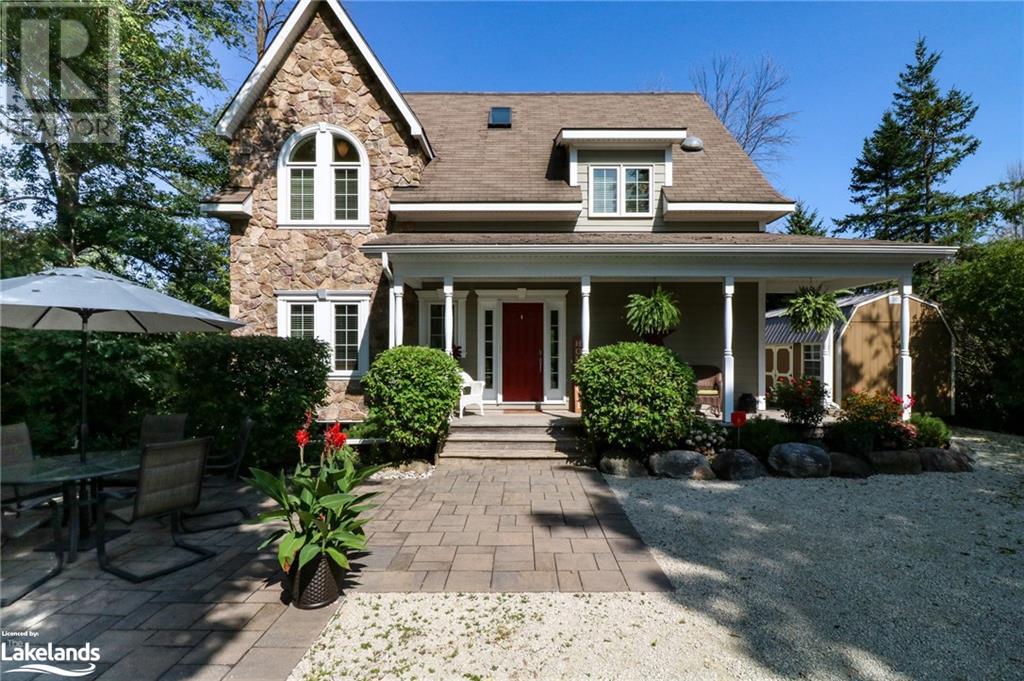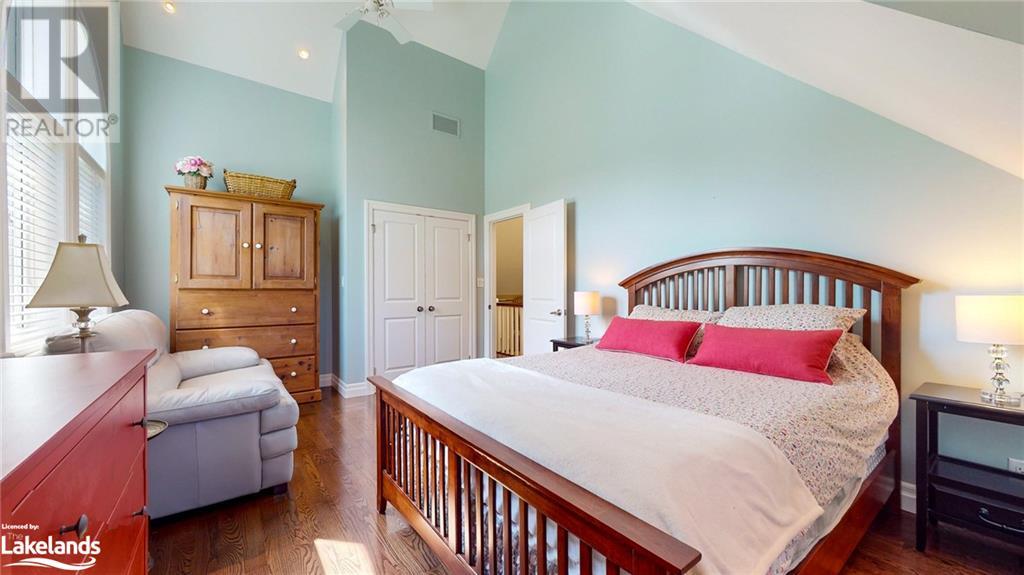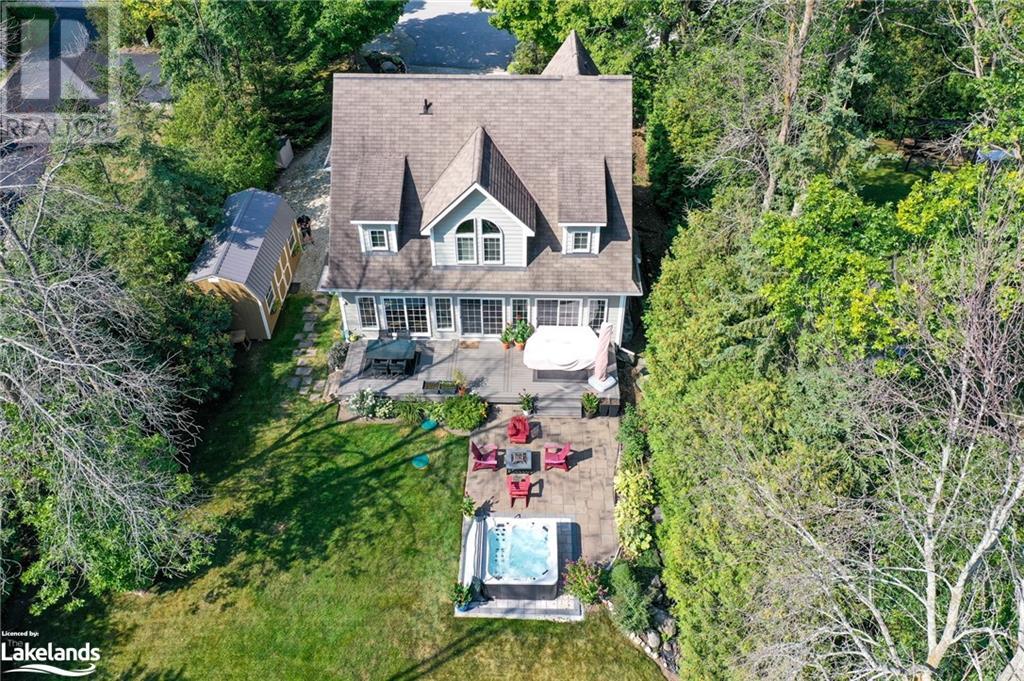LOADING
$1,699,000
Nestled in a prime location is this captivating home on a large & private lot ideal for full time living or weekend getaway! This lovely 2 story home was completed in 2008 by locally renowned Baylyn Custom Homes. It has a sandy beach within 100 meters of Georgian Bay, and is near the Georgian Trail, Georgian Peaks Ski Club & Georgian Bay Golf Club! The charming town of Thornbury in under 10 minutes with shops, dining, marina, public pickleball courts & golf course in summer & groomed trails in winter at Tomahawk outdoor rec area! Notable features: over 2000 sq. ft. above grade; 4 bedrooms(1 main floor); 3 baths; 2nd floor cathedral ceilings; open concept/living/dining/kitchen; gas fireplace; expansive windows; new composite deck & hot-tub (2023), perennial gardens,10'x20' storage building (2021); 8'x8' shed; NEW shingles October 2024; 1000 sq.ft. unfinished insulated basement w 9'0 ceilings; in-floor heat; 200 amp electrical; laundry; bath rough-in. Schedule your private viewing today! (id:54532)
Property Details
| MLS® Number | 40635198 |
| Property Type | Single Family |
| AmenitiesNearBy | Beach, Golf Nearby, Shopping, Ski Area |
| CommunicationType | High Speed Internet |
| Features | Crushed Stone Driveway, Skylight, Country Residential, Sump Pump |
| ParkingSpaceTotal | 6 |
| Structure | Shed, Porch |
Building
| BathroomTotal | 3 |
| BedroomsAboveGround | 4 |
| BedroomsTotal | 4 |
| Appliances | Dishwasher, Dryer, Refrigerator, Stove, Washer, Window Coverings, Hot Tub |
| ArchitecturalStyle | 2 Level |
| BasementDevelopment | Unfinished |
| BasementType | Full (unfinished) |
| ConstructedDate | 2008 |
| ConstructionStyleAttachment | Detached |
| CoolingType | Central Air Conditioning |
| ExteriorFinish | Stone, Hardboard |
| FireProtection | Smoke Detectors |
| FireplacePresent | Yes |
| FireplaceTotal | 1 |
| FoundationType | Poured Concrete |
| HeatingFuel | Natural Gas |
| HeatingType | In Floor Heating, Forced Air |
| StoriesTotal | 2 |
| SizeInterior | 2128 Sqft |
| Type | House |
| UtilityWater | Municipal Water |
Land
| AccessType | Water Access, Road Access, Highway Nearby |
| Acreage | No |
| LandAmenities | Beach, Golf Nearby, Shopping, Ski Area |
| LandscapeFeatures | Landscaped |
| Sewer | Septic System |
| SizeDepth | 182 Ft |
| SizeFrontage | 80 Ft |
| SizeIrregular | 0.362 |
| SizeTotal | 0.362 Ac|under 1/2 Acre |
| SizeTotalText | 0.362 Ac|under 1/2 Acre |
| ZoningDescription | R3 |
Rooms
| Level | Type | Length | Width | Dimensions |
|---|---|---|---|---|
| Second Level | 4pc Bathroom | 7'7'' x 11'10'' | ||
| Second Level | Bedroom | 20'6'' x 11'10'' | ||
| Second Level | Bedroom | 15'2'' x 10'2'' | ||
| Second Level | Full Bathroom | 5'11'' x 11'2'' | ||
| Second Level | Primary Bedroom | 22'10'' x 11'10'' | ||
| Main Level | 3pc Bathroom | 6'3'' x 6'11'' | ||
| Main Level | Living Room | 16'11'' x 20'8'' | ||
| Main Level | Dining Room | 10'10'' x 13'9'' | ||
| Main Level | Kitchen | 12'0'' x 11'9'' | ||
| Main Level | Bedroom | 12'1'' x 11'2'' | ||
| Main Level | Foyer | 8'11'' x 10'5'' |
Utilities
| Cable | Available |
| Electricity | Available |
| Natural Gas | Available |
https://www.realtor.ca/real-estate/27331288/213-camperdown-road-the-blue-mountains
Interested?
Contact us for more information
Derek Mitchell Crespy
Broker
No Favourites Found

Sotheby's International Realty Canada, Brokerage
243 Hurontario St,
Collingwood, ON L9Y 2M1
Rioux Baker Team Contacts
Click name for contact details.
[vc_toggle title="Sherry Rioux*" style="round_outline" color="black" custom_font_container="tag:h3|font_size:18|text_align:left|color:black"]
Direct: 705-443-2793
EMAIL SHERRY[/vc_toggle]
[vc_toggle title="Emma Baker*" style="round_outline" color="black" custom_font_container="tag:h4|text_align:left"] Direct: 705-444-3989
EMAIL EMMA[/vc_toggle]
[vc_toggle title="Jacki Binnie**" style="round_outline" color="black" custom_font_container="tag:h4|text_align:left"]
Direct: 705-441-1071
EMAIL JACKI[/vc_toggle]
[vc_toggle title="Craig Davies**" style="round_outline" color="black" custom_font_container="tag:h4|text_align:left"]
Direct: 289-685-8513
EMAIL CRAIG[/vc_toggle]
[vc_toggle title="Hollie Knight**" style="round_outline" color="black" custom_font_container="tag:h4|text_align:left"]
Direct: 705-994-2842
EMAIL HOLLIE[/vc_toggle]
[vc_toggle title="Almira Haupt***" style="round_outline" color="black" custom_font_container="tag:h4|text_align:left"]
Direct: 705-416-1499 ext. 25
EMAIL ALMIRA[/vc_toggle]
No Favourites Found
[vc_toggle title="Ask a Question" style="round_outline" color="#5E88A1" custom_font_container="tag:h4|text_align:left"] [
][/vc_toggle]

The trademarks REALTOR®, REALTORS®, and the REALTOR® logo are controlled by The Canadian Real Estate Association (CREA) and identify real estate professionals who are members of CREA. The trademarks MLS®, Multiple Listing Service® and the associated logos are owned by The Canadian Real Estate Association (CREA) and identify the quality of services provided by real estate professionals who are members of CREA. The trademark DDF® is owned by The Canadian Real Estate Association (CREA) and identifies CREA's Data Distribution Facility (DDF®)
October 03 2024 04:31:41
Muskoka Haliburton Orillia – The Lakelands Association of REALTORS®
RE/MAX Four Seasons Realty Limited, Brokerage










































