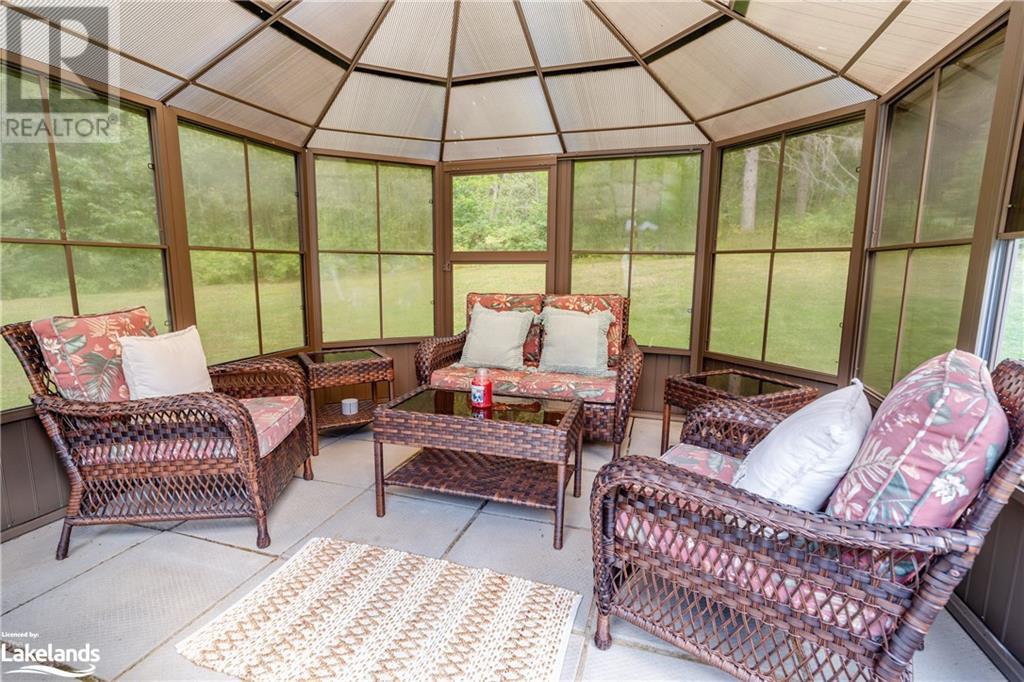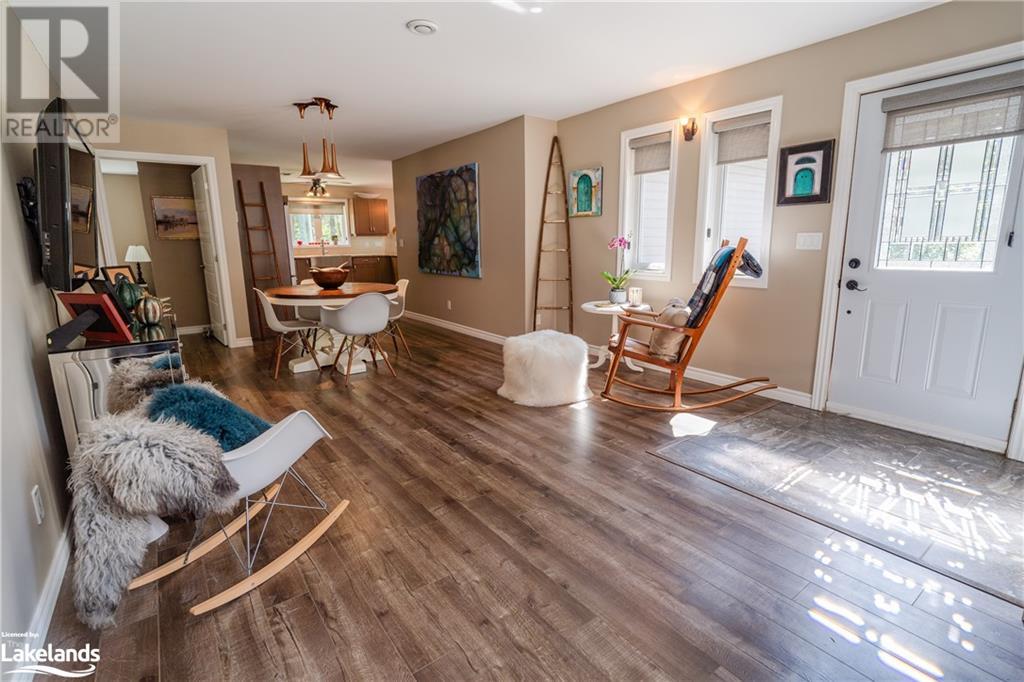LOADING
$699,900
SUNNY SUNDRIDGE SANCTUARY on 4.6 ACRES, CLOSE TO THE LAKE! Don't miss the VIDEO! Built New in 2015, This 2 bedroom, 2 bathroom country home is everything you could want for your home or off-water retreat! Approx 1300 sq ft in the house plus the 275sq ft area above the 24x28 DOUBLE DETACHED GARAGE --enjoy your own trails on the and landscaped yard -- frequented by many varieties of birds, deer, turkeys, moose, rabbits! Walk to Lake Bernard for a swim, or launch your boat on the 'worlds largest freshwater lake with no island' This home is energy efficient and comfortable with A/C, in-floor heat throughout concrete slab, on demand hot water (NAVIEN), automatic back up generator. This location is excellent hunting, fishing, snowmobiling, ATV'ing, with good hwy access to commute to Huntsville or North Bay, if needed! Do you love a place to work, store your toys? The oversize double garage is fully insulated, heated, with a sitting room/man-cave/she-shack loft above! Top it off with the above-ground pool, firepit, storage shed, and you've got your bases covered! (id:54532)
Property Details
| MLS® Number | 40637412 |
| Property Type | Single Family |
| CommunityFeatures | Quiet Area, School Bus |
| EquipmentType | Propane Tank |
| Features | Crushed Stone Driveway, Country Residential, Gazebo |
| ParkingSpaceTotal | 14 |
| PoolType | Above Ground Pool |
| RentalEquipmentType | Propane Tank |
Building
| BathroomTotal | 2 |
| BedroomsAboveGround | 2 |
| BedroomsTotal | 2 |
| Appliances | Dishwasher, Dryer, Refrigerator, Stove, Washer, Microwave Built-in |
| BasementType | None |
| ConstructedDate | 2015 |
| ConstructionStyleAttachment | Detached |
| CoolingType | Ductless, Wall Unit |
| ExteriorFinish | Vinyl Siding |
| Fixture | Ceiling Fans |
| FoundationType | Poured Concrete |
| HalfBathTotal | 1 |
| HeatingType | Boiler, Radiant Heat, Heat Pump |
| StoriesTotal | 1 |
| SizeInterior | 1300 Sqft |
| Type | House |
| UtilityWater | Drilled Well |
Parking
| Detached Garage |
Land
| AccessType | Water Access, Road Access |
| Acreage | Yes |
| Sewer | Septic System |
| SizeDepth | 998 Ft |
| SizeFrontage | 203 Ft |
| SizeIrregular | 4.67 |
| SizeTotal | 4.67 Ac|2 - 4.99 Acres |
| SizeTotalText | 4.67 Ac|2 - 4.99 Acres |
| ZoningDescription | Ru |
Rooms
| Level | Type | Length | Width | Dimensions |
|---|---|---|---|---|
| Main Level | 2pc Bathroom | Measurements not available | ||
| Main Level | 3pc Bathroom | Measurements not available | ||
| Main Level | Bedroom | 12'5'' x 9'5'' | ||
| Main Level | Primary Bedroom | 15'8'' x 13'8'' | ||
| Main Level | Sitting Room | 13'4'' x 13'3'' | ||
| Main Level | Dining Room | 9'7'' x 13'3'' | ||
| Main Level | Kitchen | 16'0'' x 8'11'' | ||
| Main Level | Living Room | 22'10'' x 17'2'' |
Utilities
| Electricity | Available |
| Telephone | Available |
https://www.realtor.ca/real-estate/27335622/3659-pevensey-road-sundridge
Interested?
Contact us for more information
Dave Mcmurray
Salesperson
No Favourites Found

Sotheby's International Realty Canada, Brokerage
243 Hurontario St,
Collingwood, ON L9Y 2M1
Rioux Baker Team Contacts
Click name for contact details.
Sherry Rioux*
Direct: 705-443-2793
EMAIL SHERRY
Emma Baker*
Direct: 705-444-3989
EMAIL EMMA
Jacki Binnie**
Direct: 705-441-1071
EMAIL JACKI
Craig Davies**
Direct: 289-685-8513
EMAIL CRAIG
Hollie Knight**
Direct: 705-994-2842
EMAIL HOLLIE
Almira Haupt***
Direct: 705-416-1499 ext. 25
EMAIL ALMIRA
No Favourites Found
Ask a Question
[
]

The trademarks REALTOR®, REALTORS®, and the REALTOR® logo are controlled by The Canadian Real Estate Association (CREA) and identify real estate professionals who are members of CREA. The trademarks MLS®, Multiple Listing Service® and the associated logos are owned by The Canadian Real Estate Association (CREA) and identify the quality of services provided by real estate professionals who are members of CREA. The trademark DDF® is owned by The Canadian Real Estate Association (CREA) and identifies CREA's Data Distribution Facility (DDF®)
October 30 2024 01:11:17
Muskoka Haliburton Orillia – The Lakelands Association of REALTORS®
Keller Williams Experience Realty Brokerage (Bracebridge)




























