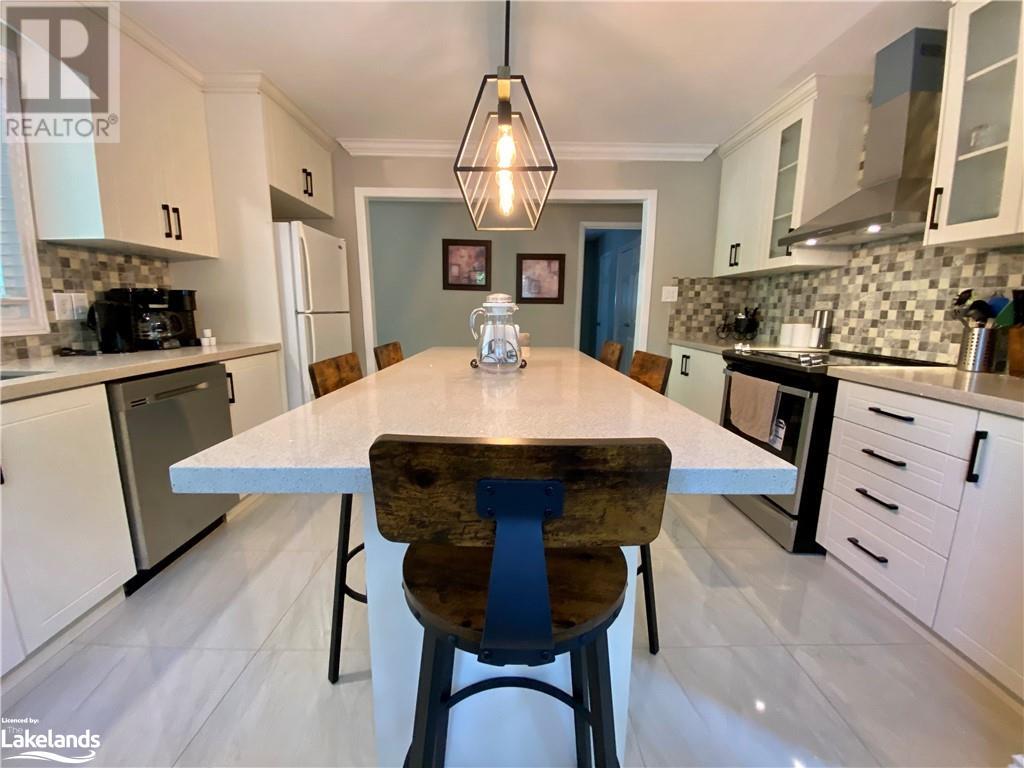LOADING
$3,400 Monthly
3+1 Bedroom, 1.5 bath Bungalow for lease. Enjoy the use of the recently renovated kitchen, the ease of in town living, in home laundry, the family room in the lower level and the large outdoor space. Loads of parking as the rental includes the Garage and the lot beside the house with the second driveway. Within walking distance to downtown Gravenhurst. Tennant pays all utilities and is responsible for lawn/yard maintenance & snow removal. Please provide a credit report, job letter, and references along with the application. First/last required. (id:54532)
Property Details
| MLS® Number | 40638164 |
| Property Type | Single Family |
| AmenitiesNearBy | Beach, Place Of Worship, Schools, Shopping |
| CommunityFeatures | Community Centre |
| EquipmentType | None |
| Features | Sump Pump |
| ParkingSpaceTotal | 3 |
| RentalEquipmentType | None |
Building
| BathroomTotal | 2 |
| BedroomsAboveGround | 3 |
| BedroomsBelowGround | 1 |
| BedroomsTotal | 4 |
| Appliances | Dryer, Refrigerator, Satellite Dish, Stove, Water Meter, Washer, Window Coverings |
| ArchitecturalStyle | Raised Bungalow |
| BasementDevelopment | Partially Finished |
| BasementType | Full (partially Finished) |
| ConstructedDate | 1972 |
| ConstructionStyleAttachment | Detached |
| CoolingType | Central Air Conditioning |
| ExteriorFinish | Aluminum Siding |
| FireProtection | None |
| HalfBathTotal | 1 |
| HeatingFuel | Natural Gas |
| HeatingType | Forced Air |
| StoriesTotal | 1 |
| SizeInterior | 1640 Sqft |
| Type | House |
| UtilityWater | Municipal Water |
Parking
| Detached Garage |
Land
| Acreage | No |
| LandAmenities | Beach, Place Of Worship, Schools, Shopping |
| Sewer | Municipal Sewage System |
| SizeDepth | 240 Ft |
| SizeFrontage | 85 Ft |
| SizeIrregular | 0.473 |
| SizeTotal | 0.473 Ac|under 1/2 Acre |
| SizeTotalText | 0.473 Ac|under 1/2 Acre |
| ZoningDescription | Residential 1 (r1) |
Rooms
| Level | Type | Length | Width | Dimensions |
|---|---|---|---|---|
| Basement | Laundry Room | 30'5'' x 13'8'' | ||
| Basement | Family Room | 20'0'' x 13'10'' | ||
| Basement | Den | 11'9'' x 11'3'' | ||
| Basement | Bedroom | 11'3'' x 9'5'' | ||
| Main Level | Mud Room | 5'3'' x 9'5'' | ||
| Main Level | Bedroom | 11'9'' x 9'6'' | ||
| Main Level | Bedroom | 15'3'' x 11'6'' | ||
| Main Level | 4pc Bathroom | 11'8'' x 7'2'' | ||
| Main Level | Full Bathroom | 5'0'' x 4'0'' | ||
| Main Level | Primary Bedroom | 12'4'' x 11'6'' | ||
| Main Level | Living Room | 20'2'' x 11'8'' | ||
| Main Level | Eat In Kitchen | 13'6'' x 13'6'' |
Utilities
| Cable | Available |
| Electricity | Available |
https://www.realtor.ca/real-estate/27338662/1170-muskoka-road-n-gravenhurst
Interested?
Contact us for more information
Jay Gill
Salesperson
No Favourites Found

Sotheby's International Realty Canada, Brokerage
243 Hurontario St,
Collingwood, ON L9Y 2M1
Rioux Baker Team Contacts
Click name for contact details.
Sherry Rioux*
Direct: 705-443-2793
EMAIL SHERRY
Emma Baker*
Direct: 705-444-3989
EMAIL EMMA
Jacki Binnie**
Direct: 705-441-1071
EMAIL JACKI
Craig Davies**
Direct: 289-685-8513
EMAIL CRAIG
Hollie Knight**
Direct: 705-994-2842
EMAIL HOLLIE
Almira Haupt***
Direct: 705-416-1499 ext. 25
EMAIL ALMIRA
No Favourites Found
Ask a Question
[
]

The trademarks REALTOR®, REALTORS®, and the REALTOR® logo are controlled by The Canadian Real Estate Association (CREA) and identify real estate professionals who are members of CREA. The trademarks MLS®, Multiple Listing Service® and the associated logos are owned by The Canadian Real Estate Association (CREA) and identify the quality of services provided by real estate professionals who are members of CREA. The trademark DDF® is owned by The Canadian Real Estate Association (CREA) and identifies CREA's Data Distribution Facility (DDF®)
August 28 2024 12:59:59
Muskoka Haliburton Orillia – The Lakelands Association of REALTORS®
Sotheby's International Realty Canada, Brokerage (Gravenhurst Unit 4)


















