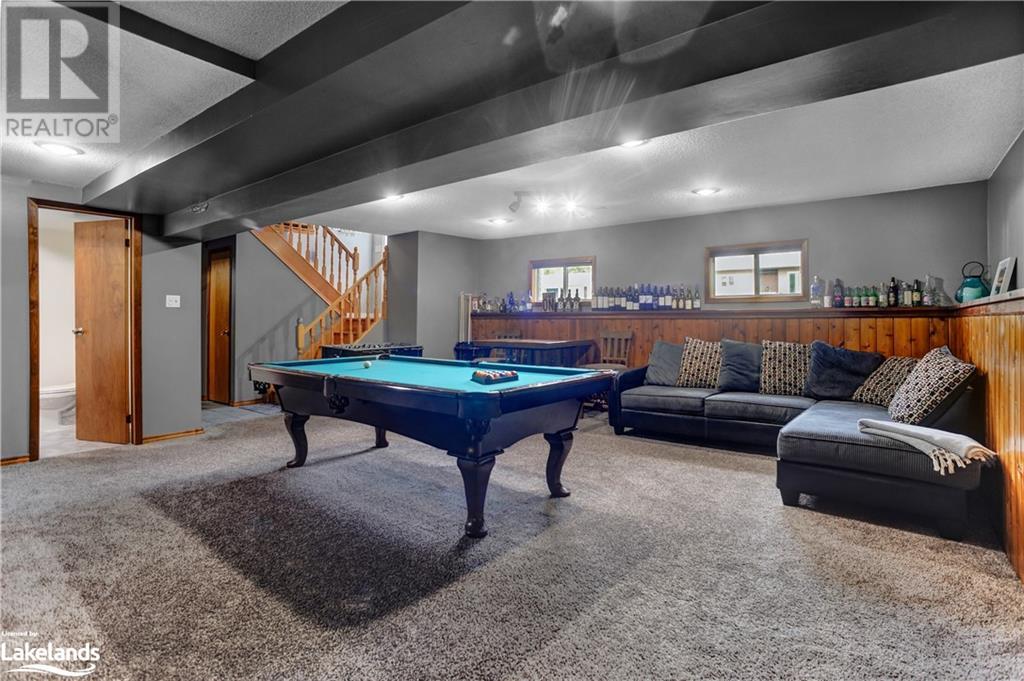LOADING
$725,000
Welcome to this charming raised bungalow in the heart of Victoria Harbour! This inviting home features 4 spacious bedrooms and 2 full bathrooms, perfect for families or those needing room to spread out. The fenced yard offers privacy and a safe play area for children and pets. Enjoy the convenience of a large heated & insulated detached garage, ideal for storage for all your toys, or the perfect workshop space. With a newly installed AC unit in 2023, Premier water filtration system and newer (2022) appliances, you’ll experience comfort year-round. The paved double driveway redone in 2022 provides ample parking for multiple vehicles. Just steps from the stunning Georgian Bay, this property offers the perfect blend of comfort and convenience in a beautiful setting. (id:54532)
Property Details
| MLS® Number | 40638759 |
| Property Type | Single Family |
| AmenitiesNearBy | Beach, Marina, Park, Public Transit |
| CommunicationType | High Speed Internet |
| CommunityFeatures | Community Centre |
| Features | Paved Driveway, Sump Pump |
| ParkingSpaceTotal | 8 |
Building
| BathroomTotal | 2 |
| BedroomsAboveGround | 3 |
| BedroomsBelowGround | 1 |
| BedroomsTotal | 4 |
| Age | New Building |
| Appliances | Dishwasher, Dryer, Microwave, Refrigerator, Stove, Washer, Garage Door Opener |
| ArchitecturalStyle | Raised Bungalow |
| BasementDevelopment | Finished |
| BasementType | Full (finished) |
| ConstructionStyleAttachment | Detached |
| CoolingType | Central Air Conditioning |
| ExteriorFinish | Vinyl Siding |
| FireProtection | Smoke Detectors |
| FoundationType | Block |
| HeatingFuel | Natural Gas |
| HeatingType | Forced Air |
| StoriesTotal | 1 |
| SizeInterior | 1827 Sqft |
| Type | House |
| UtilityWater | Municipal Water |
Parking
| Detached Garage |
Land
| AccessType | Highway Access |
| Acreage | No |
| LandAmenities | Beach, Marina, Park, Public Transit |
| Sewer | Municipal Sewage System |
| SizeDepth | 165 Ft |
| SizeFrontage | 66 Ft |
| SizeTotalText | Under 1/2 Acre |
| ZoningDescription | R2 |
Rooms
| Level | Type | Length | Width | Dimensions |
|---|---|---|---|---|
| Second Level | 4pc Bathroom | Measurements not available | ||
| Second Level | Primary Bedroom | 11'2'' x 10'11'' | ||
| Second Level | Bedroom | 10'0'' x 11'4'' | ||
| Second Level | Bedroom | 6'7'' x 10'11'' | ||
| Second Level | Living Room | 11'0'' x 14'5'' | ||
| Second Level | Dining Room | 9'2'' x 11'3'' | ||
| Second Level | Kitchen | 9'7'' x 11'3'' | ||
| Lower Level | Bedroom | 10'2'' x 10'7'' | ||
| Lower Level | Laundry Room | 12'11'' x 11'6'' | ||
| Lower Level | 4pc Bathroom | 4'7'' x 8'7'' | ||
| Lower Level | Other | 9'0'' x 5'5'' | ||
| Lower Level | Recreation Room | 18'9'' x 22'5'' |
Utilities
| Electricity | Available |
| Natural Gas | Available |
| Telephone | Available |
https://www.realtor.ca/real-estate/27343371/72-bay-street-tay
Interested?
Contact us for more information
Jaclyn Ritchie
Salesperson
Christine Rice
Salesperson
No Favourites Found

Sotheby's International Realty Canada, Brokerage
243 Hurontario St,
Collingwood, ON L9Y 2M1
Rioux Baker Team Contacts
Click name for contact details.
[vc_toggle title="Sherry Rioux*" style="round_outline" color="black" custom_font_container="tag:h3|font_size:18|text_align:left|color:black"]
Direct: 705-443-2793
EMAIL SHERRY[/vc_toggle]
[vc_toggle title="Emma Baker*" style="round_outline" color="black" custom_font_container="tag:h4|text_align:left"] Direct: 705-444-3989
EMAIL EMMA[/vc_toggle]
[vc_toggle title="Jacki Binnie**" style="round_outline" color="black" custom_font_container="tag:h4|text_align:left"]
Direct: 705-441-1071
EMAIL JACKI[/vc_toggle]
[vc_toggle title="Craig Davies**" style="round_outline" color="black" custom_font_container="tag:h4|text_align:left"]
Direct: 289-685-8513
EMAIL CRAIG[/vc_toggle]
[vc_toggle title="Hollie Knight**" style="round_outline" color="black" custom_font_container="tag:h4|text_align:left"]
Direct: 705-994-2842
EMAIL HOLLIE[/vc_toggle]
[vc_toggle title="Almira Haupt***" style="round_outline" color="black" custom_font_container="tag:h4|text_align:left"]
Direct: 705-416-1499 ext. 25
EMAIL ALMIRA[/vc_toggle]
No Favourites Found
[vc_toggle title="Ask a Question" style="round_outline" color="#5E88A1" custom_font_container="tag:h4|text_align:left"] [
][/vc_toggle]

The trademarks REALTOR®, REALTORS®, and the REALTOR® logo are controlled by The Canadian Real Estate Association (CREA) and identify real estate professionals who are members of CREA. The trademarks MLS®, Multiple Listing Service® and the associated logos are owned by The Canadian Real Estate Association (CREA) and identify the quality of services provided by real estate professionals who are members of CREA. The trademark DDF® is owned by The Canadian Real Estate Association (CREA) and identifies CREA's Data Distribution Facility (DDF®)
September 21 2024 06:31:03
Muskoka Haliburton Orillia – The Lakelands Association of REALTORS®
Century 21 B.j. Roth Realty Ltd. Brokerage (Midland)
























