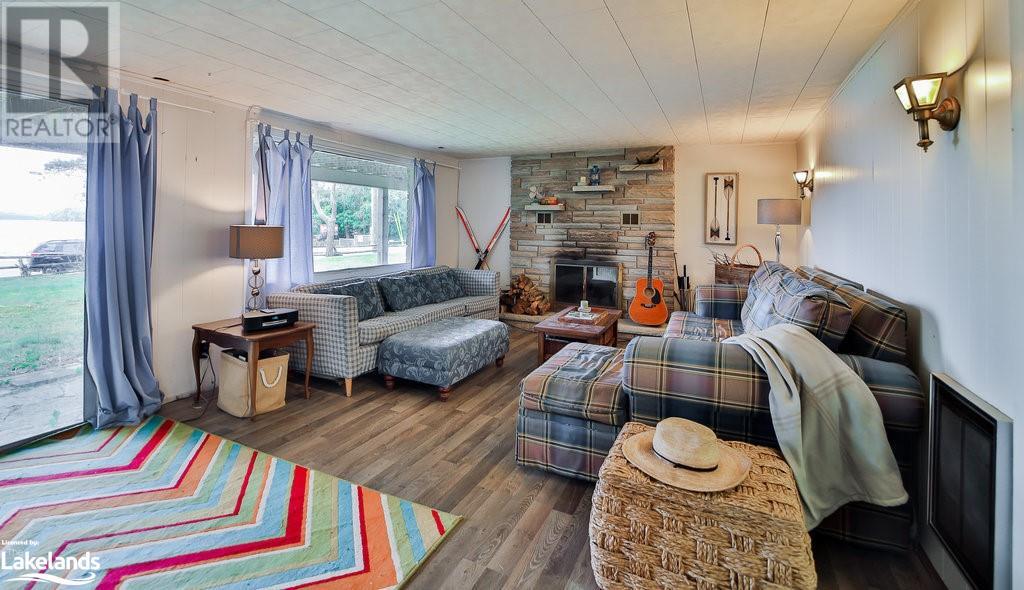LOADING
$899,900
This property has a gorgeous view of Dwight Bay! From the front door it is only a short walk across the road to expansive Dwight beach and boat launch on Lake of Bays. Walk to everything the village has to offer from this convenient location; post office, groceries, pharmacy, library, community center, shops, bakery, restaurant, walking trail and school! This bungalow offers year round living with 3 bedrooms, 2 baths, family room with fireplace, games room, sunroom, large deck overlooking the lake, back porch and a garage with a workshop area. A large, very gentle lot and well treed for privacy. A unique feature of this property is that it has C-2 zoning allowing for many commercial ventures: restaurant, food truck, B&B, retail store, art gallery plus more. The proximity to the beach and the village is perfect for a business or to enjoy the friendly community. Huntsville is only 15 minutes away for town amenities and a short distance to Algonquin Park and crown land trails. Take a look today for the full potential of this property! (id:54532)
Property Details
| MLS® Number | 40638584 |
| Property Type | Single Family |
| AmenitiesNearBy | Beach, Park, Place Of Worship, Schools, Shopping, Ski Area |
| CommunicationType | Fiber |
| CommunityFeatures | Community Centre, School Bus |
| Features | Southern Exposure, Corner Site, Visual Exposure |
| ParkingSpaceTotal | 5 |
| ViewType | Lake View |
Building
| BathroomTotal | 2 |
| BedroomsAboveGround | 2 |
| BedroomsBelowGround | 1 |
| BedroomsTotal | 3 |
| Appliances | Dryer, Refrigerator, Stove, Washer |
| ArchitecturalStyle | Bungalow |
| BasementDevelopment | Partially Finished |
| BasementType | Full (partially Finished) |
| ConstructedDate | 1970 |
| ConstructionStyleAttachment | Detached |
| CoolingType | Window Air Conditioner |
| ExteriorFinish | Vinyl Siding |
| FireplacePresent | Yes |
| FireplaceTotal | 1 |
| FoundationType | Block |
| HalfBathTotal | 1 |
| HeatingFuel | Electric |
| StoriesTotal | 1 |
| SizeInterior | 2340 Sqft |
| Type | House |
| UtilityWater | Drilled Well |
Parking
| Detached Garage |
Land
| AccessType | Water Access, Road Access |
| Acreage | No |
| LandAmenities | Beach, Park, Place Of Worship, Schools, Shopping, Ski Area |
| LandscapeFeatures | Landscaped |
| Sewer | Septic System |
| SizeFrontage | 145 Ft |
| SizeIrregular | 0.58 |
| SizeTotal | 0.58 Ac|1/2 - 1.99 Acres |
| SizeTotalText | 0.58 Ac|1/2 - 1.99 Acres |
| ZoningDescription | C-2 Community Service Commercial |
Rooms
| Level | Type | Length | Width | Dimensions |
|---|---|---|---|---|
| Lower Level | Laundry Room | 10'10'' x 8'4'' | ||
| Lower Level | 2pc Bathroom | Measurements not available | ||
| Lower Level | Games Room | 19'8'' x 11'0'' | ||
| Lower Level | Family Room | 21'2'' x 13'5'' | ||
| Lower Level | Bedroom | 12'7'' x 9'11'' | ||
| Main Level | Porch | 8'4'' x 7'6'' | ||
| Main Level | 4pc Bathroom | Measurements not available | ||
| Main Level | Bedroom | 13'11'' x 9'3'' | ||
| Main Level | Bedroom | 14'7'' x 9'3'' | ||
| Main Level | Sunroom | 23'4'' x 5'8'' | ||
| Main Level | Kitchen | 12'10'' x 13'4'' | ||
| Main Level | Living Room/dining Room | 22'0'' x 13'4'' |
Utilities
| Telephone | Available |
https://www.realtor.ca/real-estate/27347166/1013-dwight-bay-dwight
Interested?
Contact us for more information
Janine M. Scott
Broker
Darrell Williamson
Salesperson
No Favourites Found

Sotheby's International Realty Canada, Brokerage
243 Hurontario St,
Collingwood, ON L9Y 2M1
Rioux Baker Team Contacts
Click name for contact details.
[vc_toggle title="Sherry Rioux*" style="round_outline" color="black" custom_font_container="tag:h3|font_size:18|text_align:left|color:black"]
Direct: 705-443-2793
EMAIL SHERRY[/vc_toggle]
[vc_toggle title="Emma Baker*" style="round_outline" color="black" custom_font_container="tag:h4|text_align:left"] Direct: 705-444-3989
EMAIL EMMA[/vc_toggle]
[vc_toggle title="Jacki Binnie**" style="round_outline" color="black" custom_font_container="tag:h4|text_align:left"]
Direct: 705-441-1071
EMAIL JACKI[/vc_toggle]
[vc_toggle title="Craig Davies**" style="round_outline" color="black" custom_font_container="tag:h4|text_align:left"]
Direct: 289-685-8513
EMAIL CRAIG[/vc_toggle]
[vc_toggle title="Hollie Knight**" style="round_outline" color="black" custom_font_container="tag:h4|text_align:left"]
Direct: 705-994-2842
EMAIL HOLLIE[/vc_toggle]
[vc_toggle title="Almira Haupt***" style="round_outline" color="black" custom_font_container="tag:h4|text_align:left"]
Direct: 705-416-1499 ext. 25
EMAIL ALMIRA[/vc_toggle]
No Favourites Found
[vc_toggle title="Ask a Question" style="round_outline" color="#5E88A1" custom_font_container="tag:h4|text_align:left"] [
][/vc_toggle]

The trademarks REALTOR®, REALTORS®, and the REALTOR® logo are controlled by The Canadian Real Estate Association (CREA) and identify real estate professionals who are members of CREA. The trademarks MLS®, Multiple Listing Service® and the associated logos are owned by The Canadian Real Estate Association (CREA) and identify the quality of services provided by real estate professionals who are members of CREA. The trademark DDF® is owned by The Canadian Real Estate Association (CREA) and identifies CREA's Data Distribution Facility (DDF®)
November 09 2024 04:11:54
Muskoka Haliburton Orillia – The Lakelands Association of REALTORS®
RE/MAX All-Stars Realty Inc., Brokerage, Dwight






































