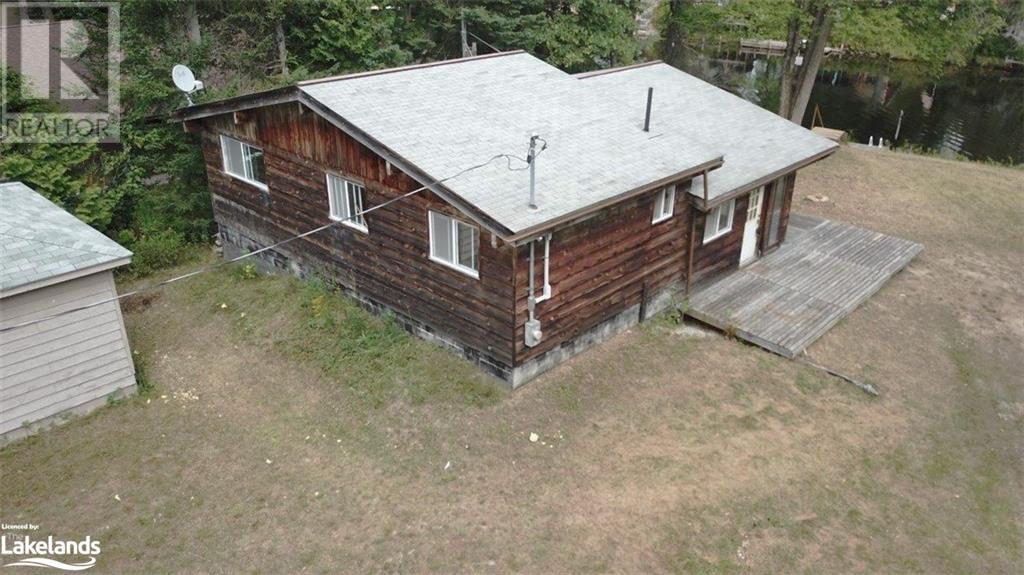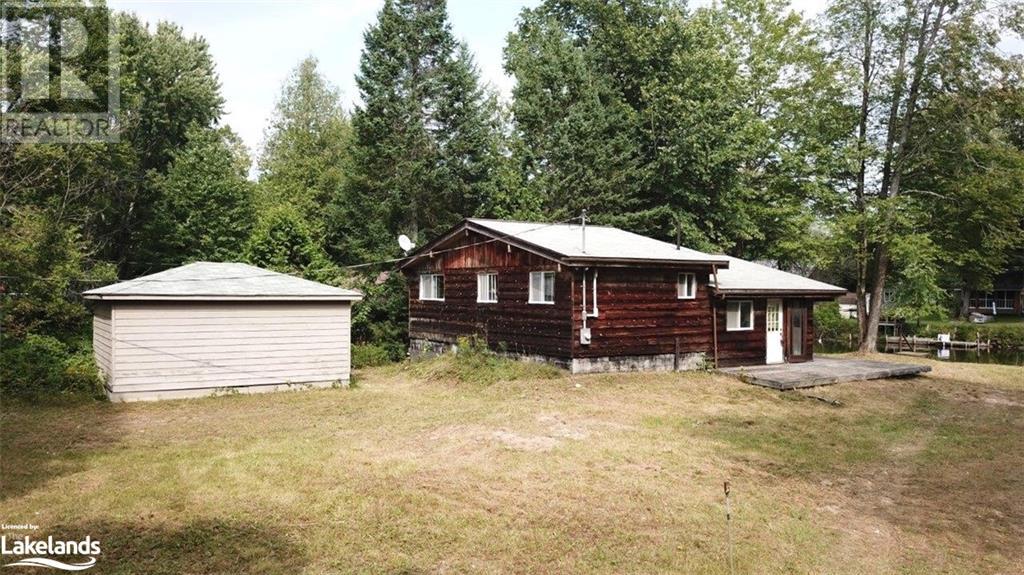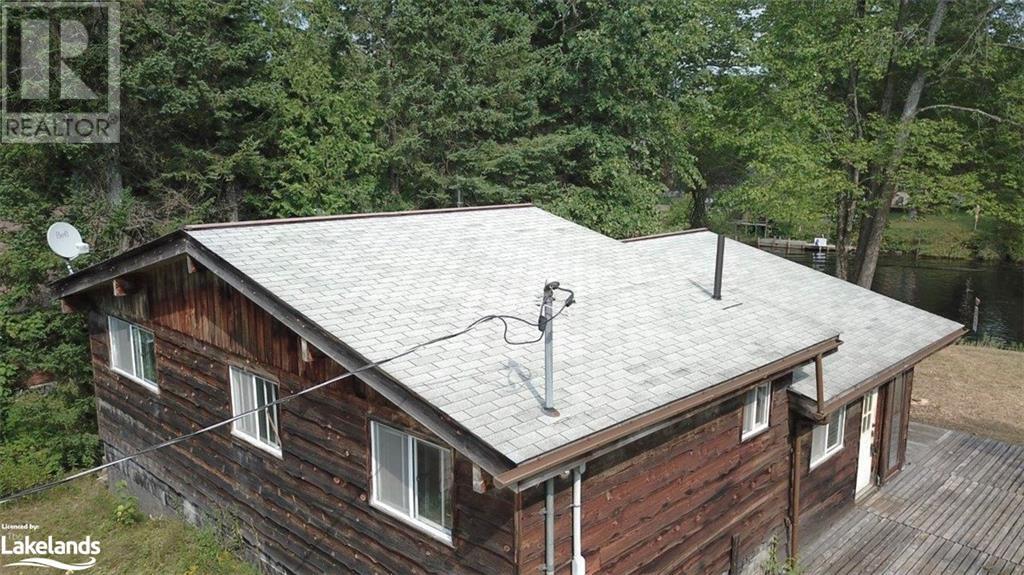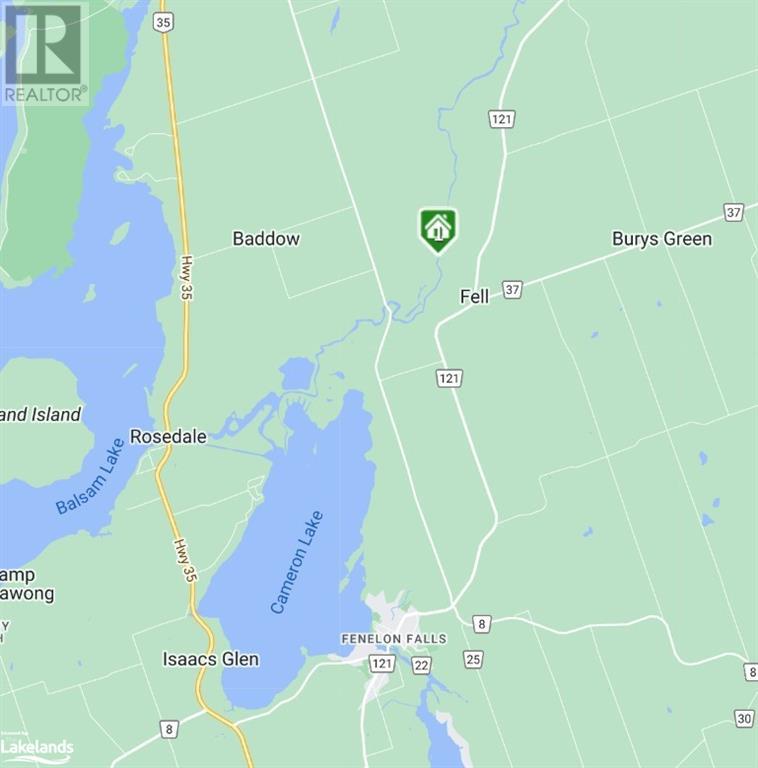LOADING
$449,000
BURNT RIVER. A Diamond In The Rough ready for your polishing! A classic Viceroy year-round cottage or home well-built in 1975. One owner. 200 AMP panel. Hydro is still connected. Wavy cedar siding. Shingles in good shape. Will need a full interior renovation, new windows, decks, water systems, heating systems, appliances, drywall and floor finishings. This building has good bones and is well worth renovating. BBE is the easiest heating solution but a forced air heat pump solution would be ideal. The septic system was just tested and is in good working order and rated for the 3 current bedrooms. 1036 square feet of living space. All buildings, contents and woodstove are being sold in as-is, where-is condition. No representations or warranties will be considered. 16 x 20 garage/workshop. 10 x 10 plastic storage shed included. Great swimming and fishing. Large dock space ready for your renovations. A very level lot on a dead end road. Septic inspection report available. On a private year-round road 10 mins from Fenelon Falls. Municipal garbage pickup every Monday. Road association dues are $200 per year. An easy boat ride to Cameron Lake/Trent Canal and under 2 hours to GTA. A great opportunity to get into the market and create a 4-season home or cottage. (id:54532)
Property Details
| MLS® Number | 40639233 |
| Property Type | Single Family |
| AmenitiesNearBy | Golf Nearby, Hospital, Marina, Place Of Worship, Ski Area |
| CommunityFeatures | Community Centre, School Bus |
| EquipmentType | None |
| Features | Southern Exposure, Country Residential, Recreational |
| ParkingSpaceTotal | 6 |
| RentalEquipmentType | None |
| Structure | Workshop, Shed |
| ViewType | River View |
| WaterFrontType | Waterfront |
Building
| BathroomTotal | 1 |
| BedroomsAboveGround | 3 |
| BedroomsTotal | 3 |
| ArchitecturalStyle | Raised Bungalow |
| BasementDevelopment | Unfinished |
| BasementType | Crawl Space (unfinished) |
| ConstructedDate | 1975 |
| ConstructionMaterial | Wood Frame |
| ConstructionStyleAttachment | Detached |
| CoolingType | None |
| ExteriorFinish | Wood, See Remarks |
| FireProtection | None |
| FireplaceFuel | Wood |
| FireplacePresent | Yes |
| FireplaceTotal | 1 |
| FireplaceType | Stove |
| HeatingFuel | Electric |
| HeatingType | Baseboard Heaters, No Heat |
| StoriesTotal | 1 |
| SizeInterior | 1036 Sqft |
| Type | House |
| UtilityWater | Lake/river Water Intake |
Parking
| Detached Garage | |
| Visitor Parking |
Land
| AccessType | Water Access |
| Acreage | No |
| LandAmenities | Golf Nearby, Hospital, Marina, Place Of Worship, Ski Area |
| Sewer | Septic System |
| SizeDepth | 176 Ft |
| SizeFrontage | 99 Ft |
| SizeIrregular | 0.406 |
| SizeTotal | 0.406 Ac|under 1/2 Acre |
| SizeTotalText | 0.406 Ac|under 1/2 Acre |
| SurfaceWater | River/stream |
| ZoningDescription | Lsr (f) |
Rooms
| Level | Type | Length | Width | Dimensions |
|---|---|---|---|---|
| Main Level | 4pc Bathroom | Measurements not available | ||
| Main Level | Bedroom | 13'8'' x 11'0'' | ||
| Main Level | Bedroom | 11'0'' x 9'9'' | ||
| Main Level | Bedroom | 11'0'' x 9'0'' | ||
| Main Level | Dining Room | 11'0'' x 7'0'' | ||
| Main Level | Living Room | 20'0'' x 15'6'' | ||
| Main Level | Kitchen | 12'0'' x 9'0'' |
Utilities
| Telephone | Available |
https://www.realtor.ca/real-estate/27347162/10-shankland-dr-fenelon-falls
Interested?
Contact us for more information
Steve Brand
Salesperson
No Favourites Found

Sotheby's International Realty Canada, Brokerage
243 Hurontario St,
Collingwood, ON L9Y 2M1
Rioux Baker Team Contacts
Click name for contact details.
Sherry Rioux*
Direct: 705-443-2793
EMAIL SHERRY
Emma Baker*
Direct: 705-444-3989
EMAIL EMMA
Jacki Binnie**
Direct: 705-441-1071
EMAIL JACKI
Craig Davies**
Direct: 289-685-8513
EMAIL CRAIG
Hollie Knight**
Direct: 705-994-2842
EMAIL HOLLIE
Almira Haupt***
Direct: 705-416-1499 ext. 25
EMAIL ALMIRA
No Favourites Found
Ask a Question
[
]

The trademarks REALTOR®, REALTORS®, and the REALTOR® logo are controlled by The Canadian Real Estate Association (CREA) and identify real estate professionals who are members of CREA. The trademarks MLS®, Multiple Listing Service® and the associated logos are owned by The Canadian Real Estate Association (CREA) and identify the quality of services provided by real estate professionals who are members of CREA. The trademark DDF® is owned by The Canadian Real Estate Association (CREA) and identifies CREA's Data Distribution Facility (DDF®)
August 31 2024 06:39:38
Muskoka Haliburton Orillia – The Lakelands Association of REALTORS®
Royal LePage Lakes Of Haliburton, Brokerage, Kinmount














































