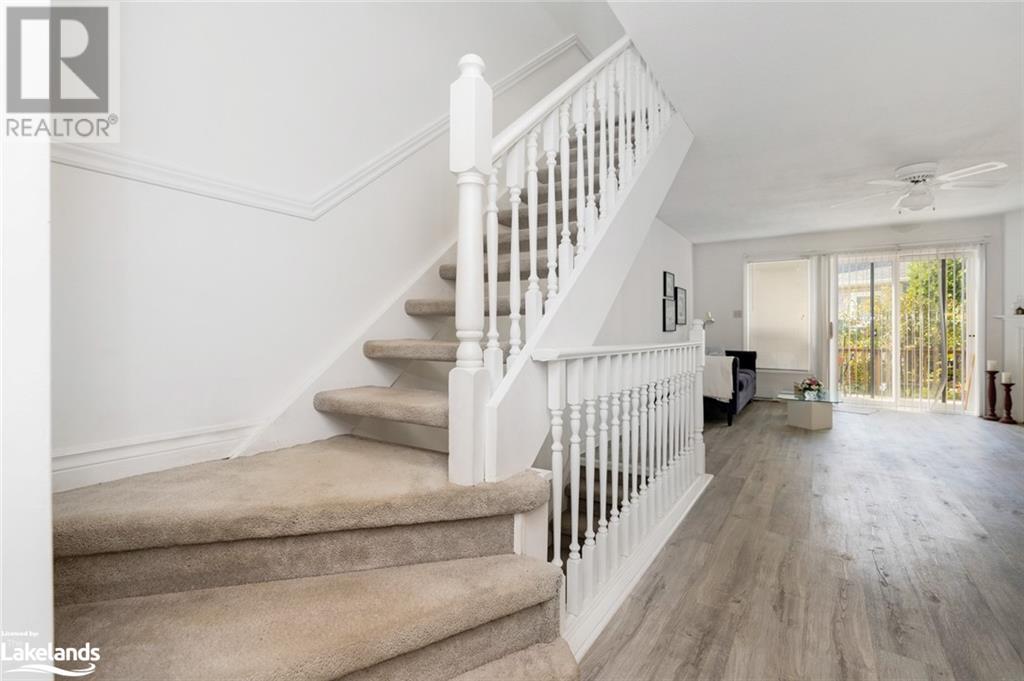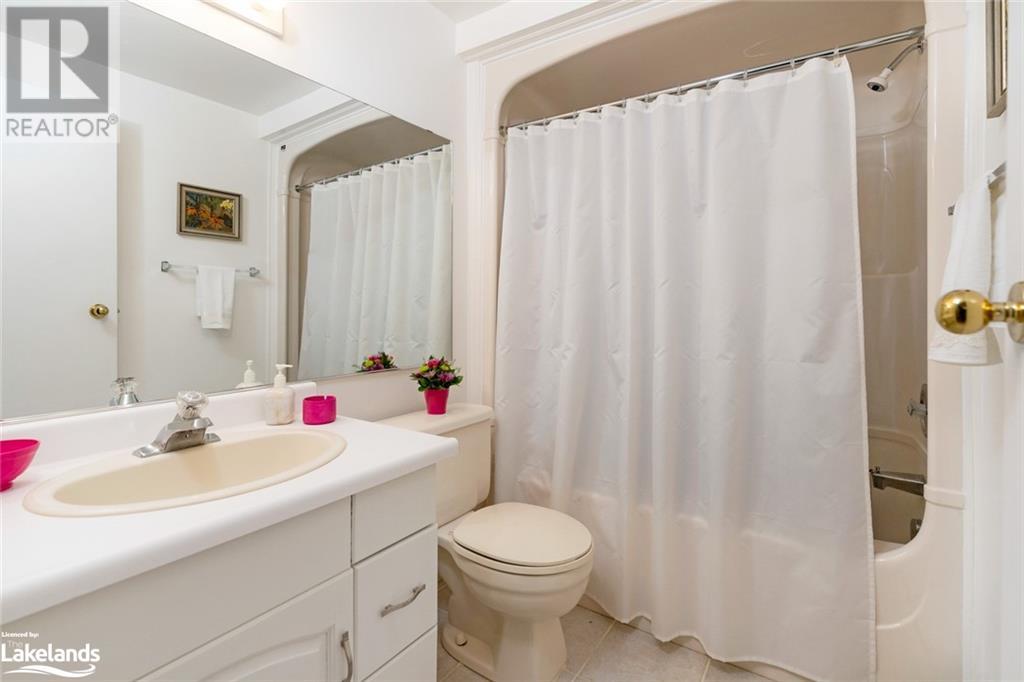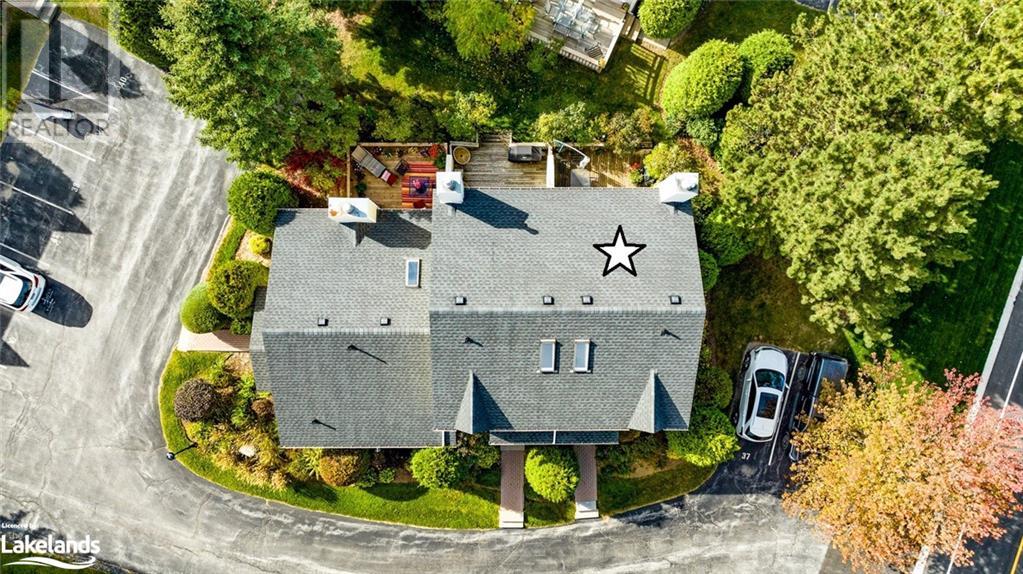LOADING
$479,000Maintenance, Insurance, Landscaping, Property Management, Parking
$565.20 Monthly
Maintenance, Insurance, Landscaping, Property Management, Parking
$565.20 MonthlyDiscover your home in Thornbury where living meets year-round adventure. This spacious 4-bedroom, 2-bathroom end unit condominium in the Rankins Landing community is a haven of comfort and convenience, boasting 1,533 total finished square feet. As you step inside, you'll see the spacious open concept design, blending the kitchen, living, and dining areas seamlessly. Warm up on chilly evenings by the cozy gas fireplace, creating the perfect ambiance for gatherings with friends and family. The allure continues outdoors, where a large private back deck invites you to soak up the sun or enjoy al fresco dining in privacy. Your own oasis awaits, offering serenity and a retreat from the everyday hustle and bustle. Rankins Landing is not just a place to call home; it's a lifestyle. This prestigious community offers an array of amenities to enhance your year-round enjoyment, including a seasonal inground swimming pool, tennis courts (equipped for pickleball enthusiasts), and a welcoming clubhouse for social gatherings and events. Convenience is at your doorstep with a perfect in-town location. Stroll to nearby shops, the LCBO, Foodland for groceries, and an array of delightful restaurants. Explore the beauty of Thornbury through its extensive biking and walking trails, parks, the picturesque harbour and marina. For those seeking adventure, Blue Mountain resort is a mere 15-minute drive away, offering world-class skiing, golfing, and outdoor activities. Indulge in a lifestyle that seamlessly combines recreation and convenience. Don't miss the chance to make this Thornbury gem your year-round or recreational home. Schedule your private showing and experience the allure of Rankins Landing for yourself. Your year-round active lifestyle awaits! (id:54532)
Property Details
| MLS® Number | 40639439 |
| Property Type | Single Family |
| AmenitiesNearBy | Golf Nearby, Hospital, Marina, Park, Place Of Worship, Playground, Schools, Shopping, Ski Area |
| CommunicationType | High Speed Internet |
| CommunityFeatures | Community Centre, School Bus |
| EquipmentType | Water Heater |
| Features | Paved Driveway, Skylight |
| ParkingSpaceTotal | 1 |
| RentalEquipmentType | Water Heater |
Building
| BathroomTotal | 2 |
| BedroomsAboveGround | 2 |
| BedroomsBelowGround | 2 |
| BedroomsTotal | 4 |
| Appliances | Dishwasher, Microwave, Refrigerator, Stove, Window Coverings |
| ArchitecturalStyle | 2 Level |
| BasementDevelopment | Finished |
| BasementType | Full (finished) |
| ConstructedDate | 1987 |
| ConstructionStyleAttachment | Attached |
| CoolingType | Ductless |
| ExteriorFinish | Vinyl Siding |
| FireProtection | Smoke Detectors |
| FireplacePresent | Yes |
| FireplaceTotal | 1 |
| Fixture | Ceiling Fans |
| HeatingFuel | Electric |
| HeatingType | Baseboard Heaters |
| StoriesTotal | 2 |
| SizeInterior | 1533 Sqft |
| Type | Row / Townhouse |
| UtilityWater | Municipal Water |
Land
| AccessType | Road Access |
| Acreage | No |
| LandAmenities | Golf Nearby, Hospital, Marina, Park, Place Of Worship, Playground, Schools, Shopping, Ski Area |
| LandscapeFeatures | Landscaped |
| Sewer | Municipal Sewage System |
| SizeTotalText | Under 1/2 Acre |
| ZoningDescription | R2 |
Rooms
| Level | Type | Length | Width | Dimensions |
|---|---|---|---|---|
| Second Level | Bedroom | 9'11'' x 12'0'' | ||
| Second Level | Full Bathroom | 8'4'' x 8'5'' | ||
| Second Level | Primary Bedroom | 10'0'' x 13'2'' | ||
| Basement | Storage | 8'3'' x 3'0'' | ||
| Basement | Bedroom | 10'10'' x 12'10'' | ||
| Basement | 4pc Bathroom | 5'3'' x 7'7'' | ||
| Basement | Bedroom | 9'7'' x 7'6'' | ||
| Main Level | Living Room | 12'0'' x 15'5'' | ||
| Main Level | Dining Room | 6'0'' x 14'0'' | ||
| Main Level | Kitchen | 10'6'' x 7'10'' |
Utilities
| Cable | Available |
| Electricity | Available |
| Natural Gas | Available |
| Telephone | Available |
https://www.realtor.ca/real-estate/27348088/55-louisa-street-w-unit-37-thornbury
Interested?
Contact us for more information
Barb Picot
Salesperson
Ron Picot
Salesperson
No Favourites Found

Sotheby's International Realty Canada, Brokerage
243 Hurontario St,
Collingwood, ON L9Y 2M1
Rioux Baker Team Contacts
Click name for contact details.
[vc_toggle title="Sherry Rioux*" style="round_outline" color="black" custom_font_container="tag:h3|font_size:18|text_align:left|color:black"]
Direct: 705-443-2793
EMAIL SHERRY[/vc_toggle]
[vc_toggle title="Emma Baker*" style="round_outline" color="black" custom_font_container="tag:h4|text_align:left"] Direct: 705-444-3989
EMAIL EMMA[/vc_toggle]
[vc_toggle title="Jacki Binnie**" style="round_outline" color="black" custom_font_container="tag:h4|text_align:left"]
Direct: 705-441-1071
EMAIL JACKI[/vc_toggle]
[vc_toggle title="Craig Davies**" style="round_outline" color="black" custom_font_container="tag:h4|text_align:left"]
Direct: 289-685-8513
EMAIL CRAIG[/vc_toggle]
[vc_toggle title="Hollie Knight**" style="round_outline" color="black" custom_font_container="tag:h4|text_align:left"]
Direct: 705-994-2842
EMAIL HOLLIE[/vc_toggle]
[vc_toggle title="Almira Haupt***" style="round_outline" color="black" custom_font_container="tag:h4|text_align:left"]
Direct: 705-416-1499 ext. 25
EMAIL ALMIRA[/vc_toggle]
No Favourites Found
[vc_toggle title="Ask a Question" style="round_outline" color="#5E88A1" custom_font_container="tag:h4|text_align:left"] [
][/vc_toggle]

The trademarks REALTOR®, REALTORS®, and the REALTOR® logo are controlled by The Canadian Real Estate Association (CREA) and identify real estate professionals who are members of CREA. The trademarks MLS®, Multiple Listing Service® and the associated logos are owned by The Canadian Real Estate Association (CREA) and identify the quality of services provided by real estate professionals who are members of CREA. The trademark DDF® is owned by The Canadian Real Estate Association (CREA) and identifies CREA's Data Distribution Facility (DDF®)
November 09 2024 05:11:38
Muskoka Haliburton Orillia – The Lakelands Association of REALTORS®
Chestnut Park Real Estate Limited (Collingwood) Brokerage




































