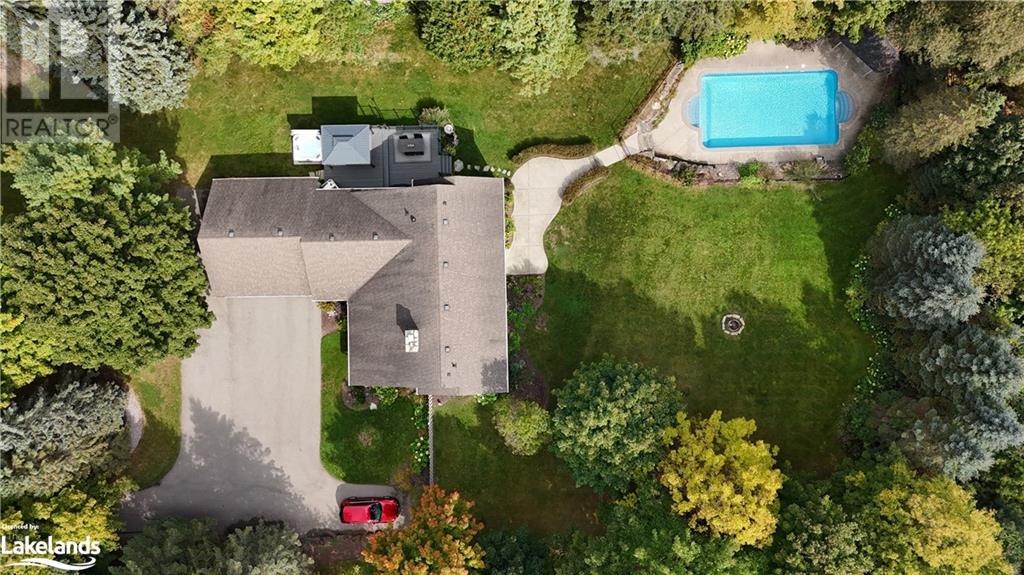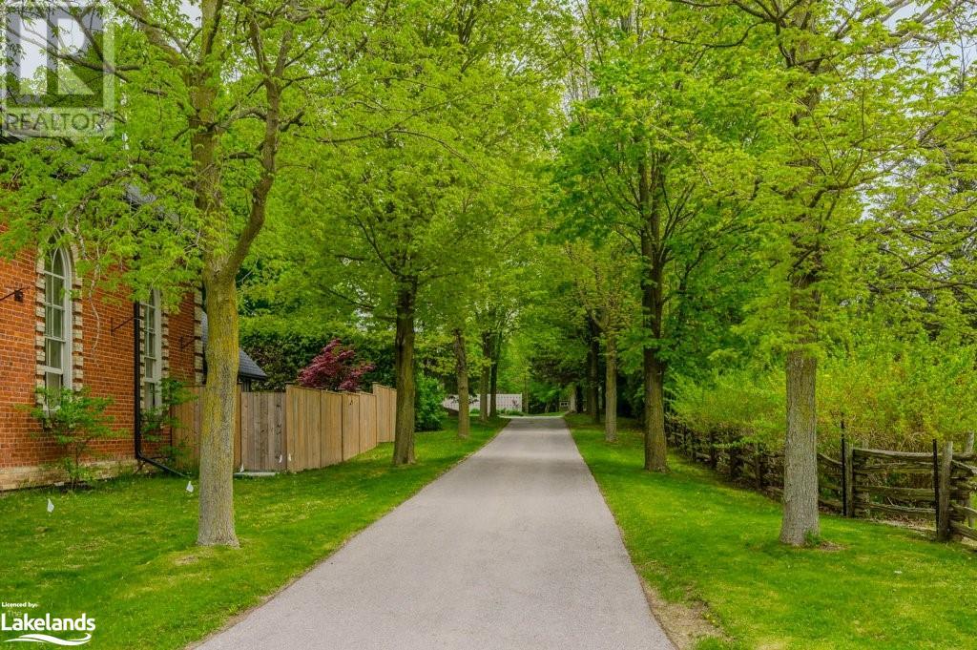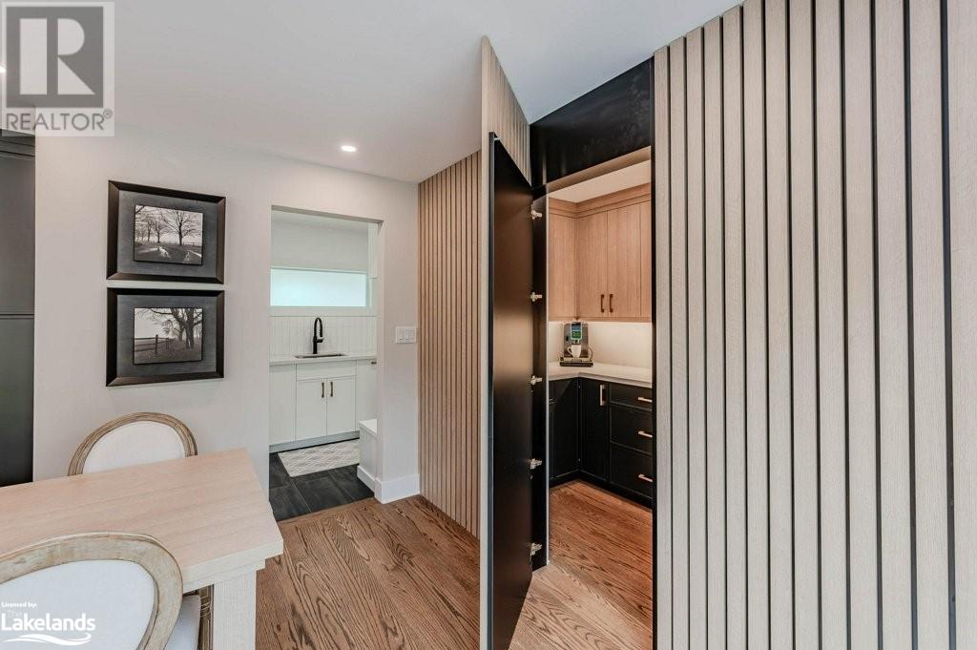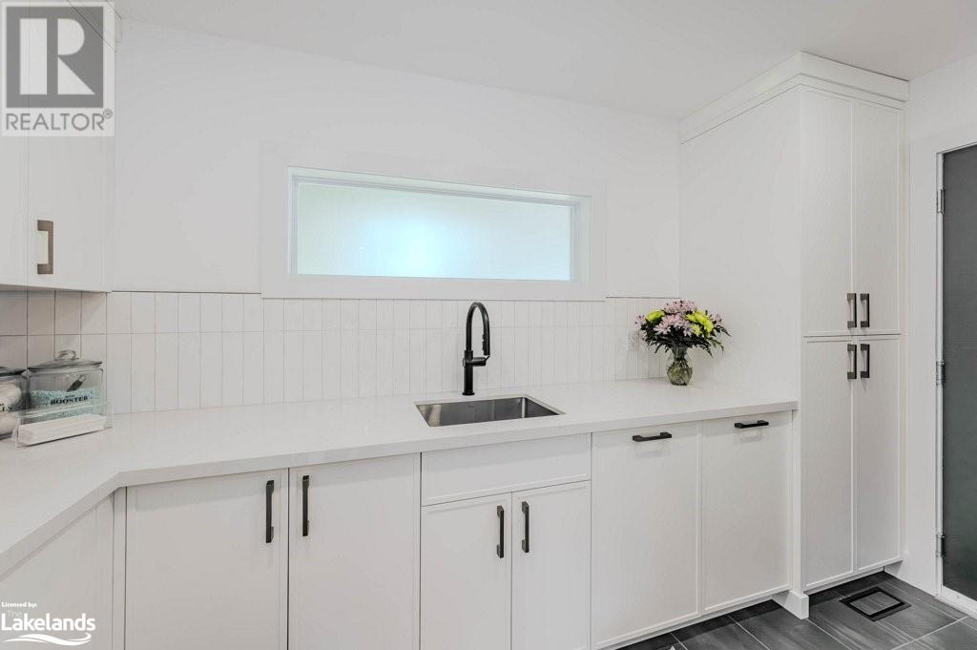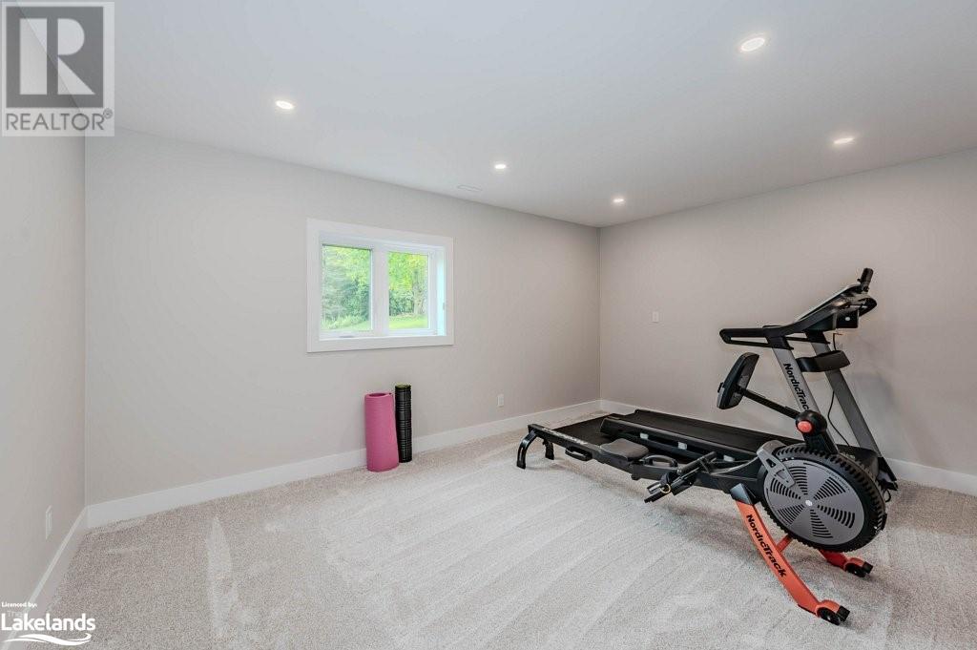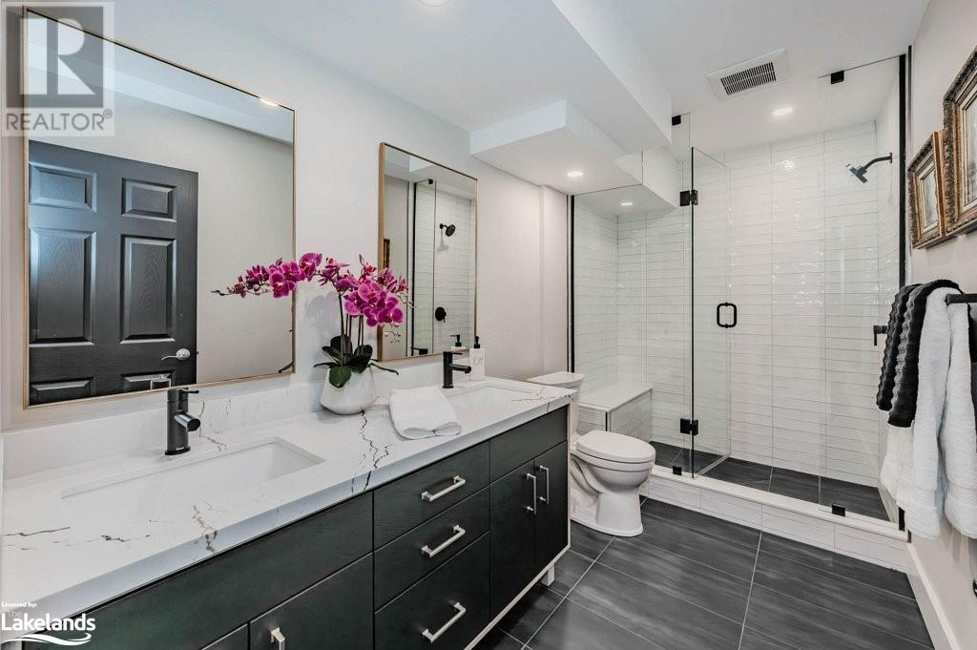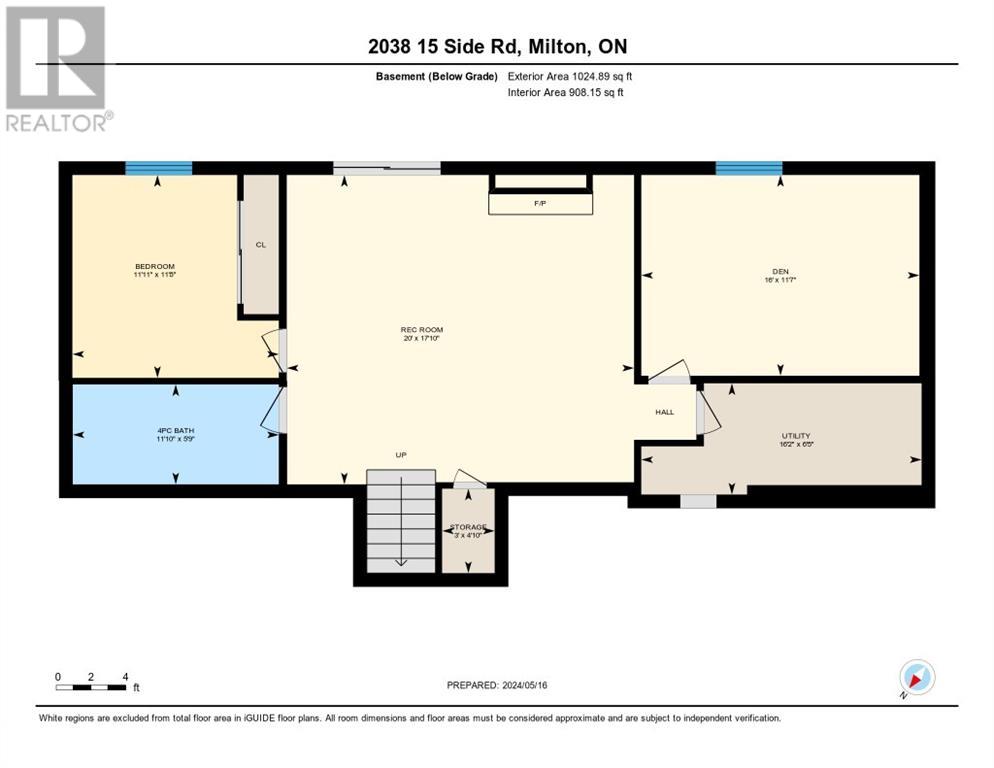LOADING
$1,995,000
Stunning re-modelled 3+2 bedroom, 3 bathroom back-split home on a one acre country lot only 10 minutes from Milton. Starting from the long tree-lined driveway, you will fall in love with your private estate lot complete with beautiful landscaping, inground salt water pool and cabana, large composite deck with gazebo and hot tub. The inside transformation has just been completed with new gleaming oak floors throughout the main and upper levels, brand new open custom eat-in kitchen, hidden wet pantry with ample storage and wine fridge, quartz counters and large windows overlooking the gardens. Off the kitchen is a new large laundry/mudroom with direct access to the garage. The living/dining room with vaulted ceiling has a wood burning fireplace and space for a large dining room table. Upstairs renovations include new flooring, custom built-ins throughout all three generously sized bedrooms including a custom built-in linen closet. You will also find a 5-piece main bathroom and 4-piece primary ensuite. The lower level boasts a family room with a gas fireplace, new broadloom, new 3-piece bathroom, 2 bedrooms/gym/office and walk-out to the beautiful private backyard oasis. This 'Muskoka cottage' property is in the quaint Hamlet of Moffat only minutes to Hwy 401, Milton and Guelph! Extras:Efficient Geothermal heating/cooling system, Large shed with garage door, in-ground salt water pool, large insulated double car garage with epoxy floors, side entrance to yard and direct access to the mudroom. (id:54532)
Open House
This property has open houses!
2:00 pm
Ends at:4:00 pm
Open House Saturday and Sunday 2-4pm
Property Details
| MLS® Number | 40641415 |
| Property Type | Single Family |
| AmenitiesNearBy | Airport, Golf Nearby, Hospital, Park, Place Of Worship |
| CommunicationType | High Speed Internet |
| CommunityFeatures | School Bus |
| Features | Conservation/green Belt, Paved Driveway, Country Residential, Automatic Garage Door Opener |
| ParkingSpaceTotal | 12 |
| PoolType | Inground Pool |
| Structure | Shed |
Building
| BathroomTotal | 3 |
| BedroomsAboveGround | 3 |
| BedroomsBelowGround | 2 |
| BedroomsTotal | 5 |
| Appliances | Central Vacuum, Dishwasher, Dryer, Microwave, Refrigerator, Stove, Water Softener, Washer, Window Coverings, Wine Fridge, Garage Door Opener, Hot Tub |
| BasementDevelopment | Partially Finished |
| BasementType | Partial (partially Finished) |
| ConstructedDate | 1989 |
| ConstructionStyleAttachment | Detached |
| CoolingType | Central Air Conditioning |
| ExteriorFinish | Stone, Vinyl Siding |
| FireplaceFuel | Wood |
| FireplacePresent | Yes |
| FireplaceTotal | 2 |
| FireplaceType | Other - See Remarks |
| FoundationType | Poured Concrete |
| HeatingFuel | Geo Thermal |
| HeatingType | Forced Air |
| SizeInterior | 2590 Sqft |
| Type | House |
| UtilityWater | Drilled Well |
Parking
| Attached Garage |
Land
| AccessType | Highway Access |
| Acreage | Yes |
| LandAmenities | Airport, Golf Nearby, Hospital, Park, Place Of Worship |
| Sewer | Septic System |
| SizeDepth | 370 Ft |
| SizeFrontage | 151 Ft |
| SizeIrregular | 1.05 |
| SizeTotal | 1.05 Ac|1/2 - 1.99 Acres |
| SizeTotalText | 1.05 Ac|1/2 - 1.99 Acres |
| ZoningDescription | Rv*20 |
Rooms
| Level | Type | Length | Width | Dimensions |
|---|---|---|---|---|
| Second Level | Bedroom | 15'1'' x 13'3'' | ||
| Second Level | Bedroom | 13'3'' x 13'1'' | ||
| Second Level | Primary Bedroom | 21'2'' x 13'3'' | ||
| Second Level | 5pc Bathroom | Measurements not available | ||
| Second Level | Full Bathroom | Measurements not available | ||
| Lower Level | Bedroom | 11'11'' x 11'8'' | ||
| Lower Level | Bedroom | 16'0'' x 11'7'' | ||
| Lower Level | 4pc Bathroom | Measurements not available |
Utilities
| Electricity | Available |
| Natural Gas | Available |
| Telephone | Available |
https://www.realtor.ca/real-estate/27362174/2038-15-sideroad-milton
Interested?
Contact us for more information
Dan Brown
Salesperson
No Favourites Found

Sotheby's International Realty Canada, Brokerage
243 Hurontario St,
Collingwood, ON L9Y 2M1
Rioux Baker Team Contacts
Click name for contact details.
[vc_toggle title="Sherry Rioux*" style="round_outline" color="black" custom_font_container="tag:h3|font_size:18|text_align:left|color:black"]
Direct: 705-443-2793
EMAIL SHERRY[/vc_toggle]
[vc_toggle title="Emma Baker*" style="round_outline" color="black" custom_font_container="tag:h4|text_align:left"] Direct: 705-444-3989
EMAIL EMMA[/vc_toggle]
[vc_toggle title="Jacki Binnie**" style="round_outline" color="black" custom_font_container="tag:h4|text_align:left"]
Direct: 705-441-1071
EMAIL JACKI[/vc_toggle]
[vc_toggle title="Craig Davies**" style="round_outline" color="black" custom_font_container="tag:h4|text_align:left"]
Direct: 289-685-8513
EMAIL CRAIG[/vc_toggle]
[vc_toggle title="Hollie Knight**" style="round_outline" color="black" custom_font_container="tag:h4|text_align:left"]
Direct: 705-994-2842
EMAIL HOLLIE[/vc_toggle]
[vc_toggle title="Almira Haupt***" style="round_outline" color="black" custom_font_container="tag:h4|text_align:left"]
Direct: 705-416-1499 ext. 25
EMAIL ALMIRA[/vc_toggle]
No Favourites Found
[vc_toggle title="Ask a Question" style="round_outline" color="#5E88A1" custom_font_container="tag:h4|text_align:left"] [
][/vc_toggle]

The trademarks REALTOR®, REALTORS®, and the REALTOR® logo are controlled by The Canadian Real Estate Association (CREA) and identify real estate professionals who are members of CREA. The trademarks MLS®, Multiple Listing Service® and the associated logos are owned by The Canadian Real Estate Association (CREA) and identify the quality of services provided by real estate professionals who are members of CREA. The trademark DDF® is owned by The Canadian Real Estate Association (CREA) and identifies CREA's Data Distribution Facility (DDF®)
November 23 2024 09:30:55
Muskoka Haliburton Orillia – The Lakelands Association of REALTORS®
RE/MAX Professionals Inc., Brokerage, Pine Lake

