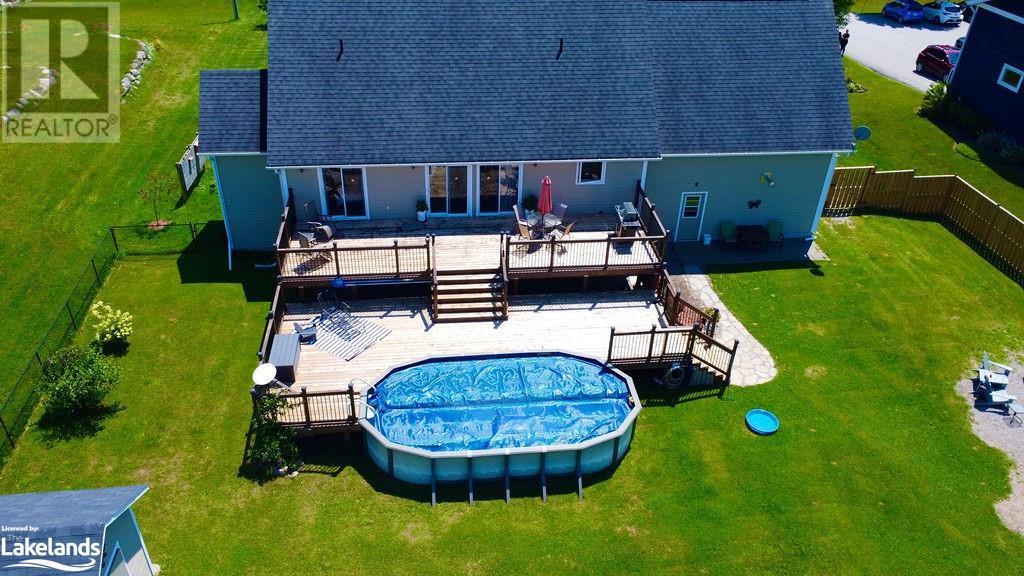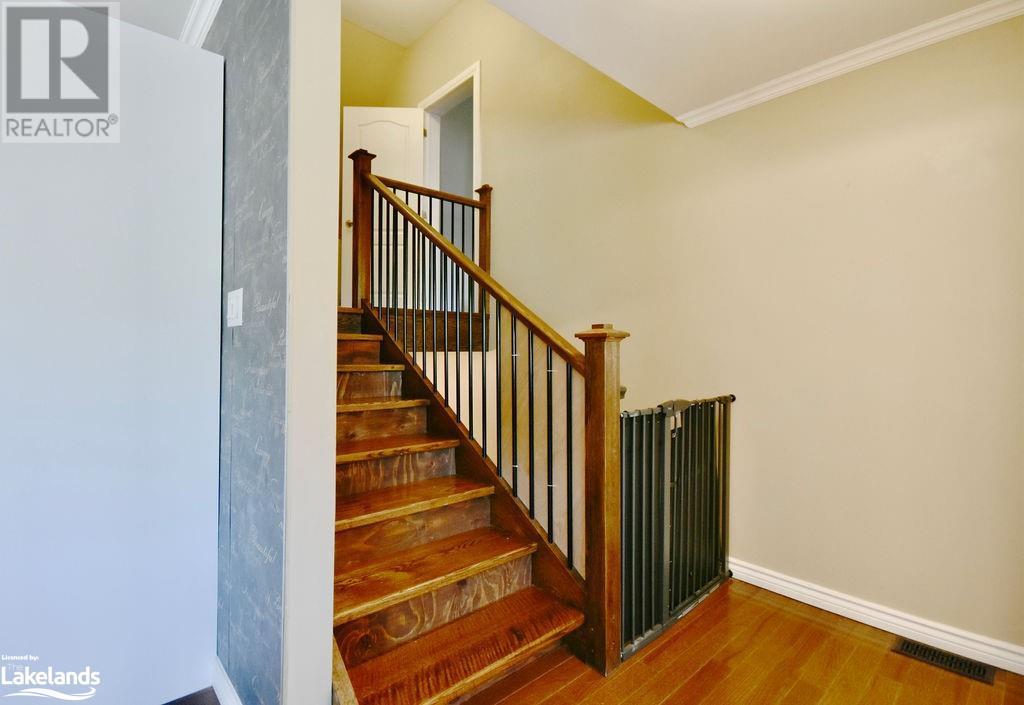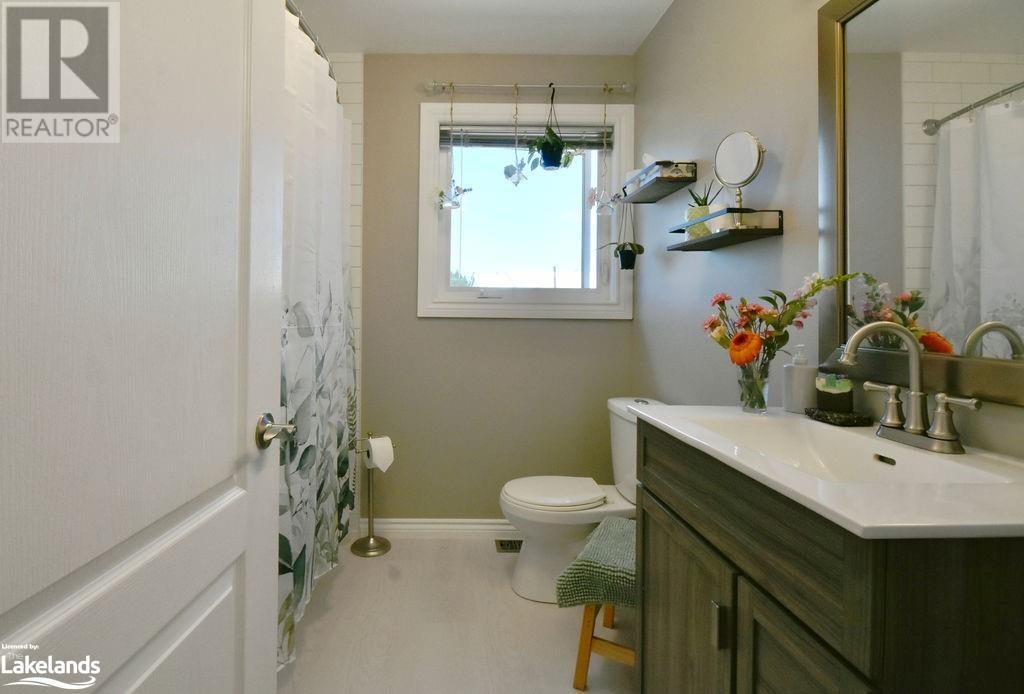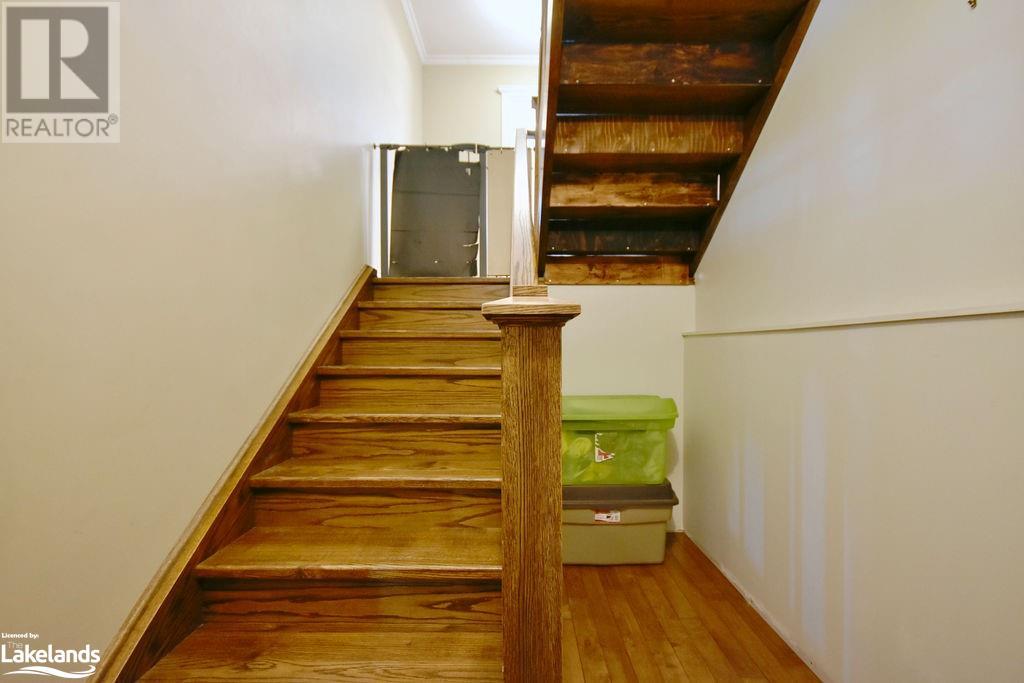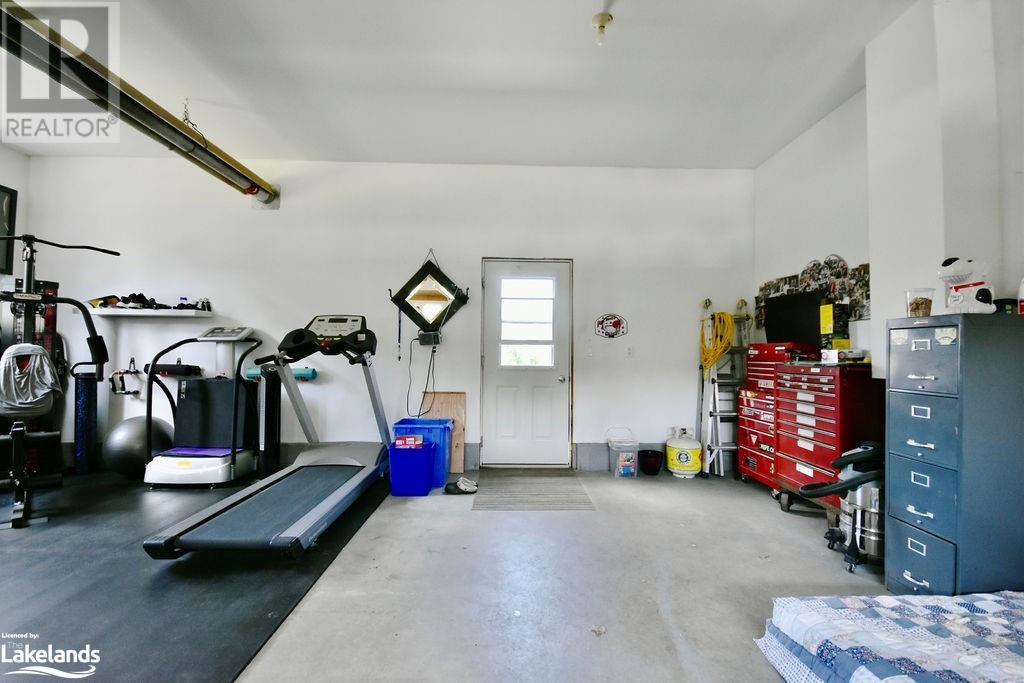LOADING
$1,050,000
Welcome to 6 Concession 9 East in Tiny. Step inside to this beautiful living space featuring vaulted ceilings, abundant natural light, and beautiful finishes throughout. The large sliding doors showcase the views of the backyard right from the living room and create a perfect backdrop for a growing family. Step up to the loft which is utilized as a large flex space and can be transformed to a media room, primary bedroom or extended family space. The lower level features an in-law suite with a full kitchen, bedroom and full bath which suits well for multi generational living or use as a traditional lower level family space to host game nights. Located in a quiet rural setting conveniently close to schools, shopping, dining, and entertainment options. The property is set on a large fully fenced lot with a new detached shop and beautiful well cared for gardens and lawn. Outside you can relax and entertain on the expansive two-tier deck with above ground pool and large yard. This is a property that checks all the boxes. Great multi-family duplex property or single family property. (id:54532)
Property Details
| MLS® Number | 40641032 |
| Property Type | Single Family |
| AmenitiesNearBy | Airport, Beach, Park, Place Of Worship |
| CommunicationType | High Speed Internet |
| CommunityFeatures | School Bus |
| Features | Paved Driveway, Country Residential, In-law Suite |
| ParkingSpaceTotal | 11 |
| Structure | Shed |
Building
| BathroomTotal | 3 |
| BedroomsAboveGround | 3 |
| BedroomsBelowGround | 1 |
| BedroomsTotal | 4 |
| ArchitecturalStyle | Raised Bungalow |
| BasementDevelopment | Finished |
| BasementType | Full (finished) |
| ConstructedDate | 2014 |
| ConstructionMaterial | Wood Frame |
| ConstructionStyleAttachment | Detached |
| CoolingType | Central Air Conditioning |
| ExteriorFinish | Wood |
| FoundationType | Block |
| HeatingFuel | Natural Gas |
| HeatingType | Forced Air |
| StoriesTotal | 1 |
| SizeInterior | 2945 Sqft |
| Type | House |
| UtilityWater | Municipal Water |
Parking
| Attached Garage | |
| Detached Garage |
Land
| Acreage | No |
| LandAmenities | Airport, Beach, Park, Place Of Worship |
| Sewer | Septic System |
| SizeDepth | 265 Ft |
| SizeFrontage | 109 Ft |
| SizeIrregular | 0.665 |
| SizeTotal | 0.665 Ac|1/2 - 1.99 Acres |
| SizeTotalText | 0.665 Ac|1/2 - 1.99 Acres |
| ZoningDescription | Hr |
Rooms
| Level | Type | Length | Width | Dimensions |
|---|---|---|---|---|
| Second Level | Laundry Room | Measurements not available | ||
| Second Level | Bedroom | 23'0'' x 23'0'' | ||
| Lower Level | Utility Room | Measurements not available | ||
| Lower Level | 3pc Bathroom | Measurements not available | ||
| Lower Level | Bedroom | 15'0'' x 12'0'' | ||
| Lower Level | Family Room | 25'0'' x 15'0'' | ||
| Lower Level | Eat In Kitchen | 6'0'' x 15'0'' | ||
| Main Level | Full Bathroom | Measurements not available | ||
| Main Level | Living Room/dining Room | 19'0'' x 17'6'' | ||
| Main Level | 4pc Bathroom | Measurements not available | ||
| Main Level | Bedroom | 11'0'' x 11'0'' | ||
| Main Level | Primary Bedroom | 12'6'' x 11'6'' | ||
| Main Level | Kitchen | 14'0'' x 10'0'' |
Utilities
| Cable | Available |
| Electricity | Available |
| Natural Gas | Available |
| Telephone | Available |
https://www.realtor.ca/real-estate/27364317/6-concession-road-9-e-tiny
Interested?
Contact us for more information
Christine Rice
Salesperson
No Favourites Found

Sotheby's International Realty Canada, Brokerage
243 Hurontario St,
Collingwood, ON L9Y 2M1
Rioux Baker Team Contacts
Click name for contact details.
[vc_toggle title="Sherry Rioux*" style="round_outline" color="black" custom_font_container="tag:h3|font_size:18|text_align:left|color:black"]
Direct: 705-443-2793
EMAIL SHERRY[/vc_toggle]
[vc_toggle title="Emma Baker*" style="round_outline" color="black" custom_font_container="tag:h4|text_align:left"] Direct: 705-444-3989
EMAIL EMMA[/vc_toggle]
[vc_toggle title="Jacki Binnie**" style="round_outline" color="black" custom_font_container="tag:h4|text_align:left"]
Direct: 705-441-1071
EMAIL JACKI[/vc_toggle]
[vc_toggle title="Craig Davies**" style="round_outline" color="black" custom_font_container="tag:h4|text_align:left"]
Direct: 289-685-8513
EMAIL CRAIG[/vc_toggle]
[vc_toggle title="Hollie Knight**" style="round_outline" color="black" custom_font_container="tag:h4|text_align:left"]
Direct: 705-994-2842
EMAIL HOLLIE[/vc_toggle]
[vc_toggle title="Almira Haupt***" style="round_outline" color="black" custom_font_container="tag:h4|text_align:left"]
Direct: 705-416-1499 ext. 25
EMAIL ALMIRA[/vc_toggle]
No Favourites Found
[vc_toggle title="Ask a Question" style="round_outline" color="#5E88A1" custom_font_container="tag:h4|text_align:left"] [
][/vc_toggle]

The trademarks REALTOR®, REALTORS®, and the REALTOR® logo are controlled by The Canadian Real Estate Association (CREA) and identify real estate professionals who are members of CREA. The trademarks MLS®, Multiple Listing Service® and the associated logos are owned by The Canadian Real Estate Association (CREA) and identify the quality of services provided by real estate professionals who are members of CREA. The trademark DDF® is owned by The Canadian Real Estate Association (CREA) and identifies CREA's Data Distribution Facility (DDF®)
October 22 2024 04:52:04
Muskoka Haliburton Orillia – The Lakelands Association of REALTORS®
Century 21 B.j. Roth Realty Ltd. Brokerage (Midland)




