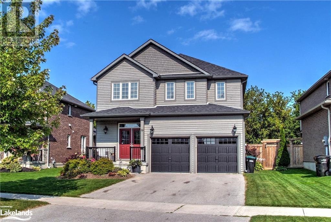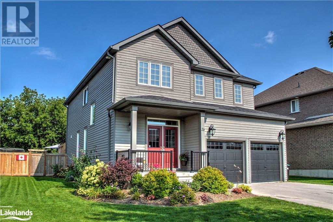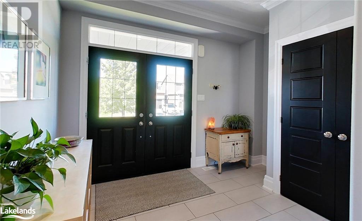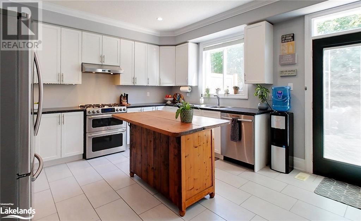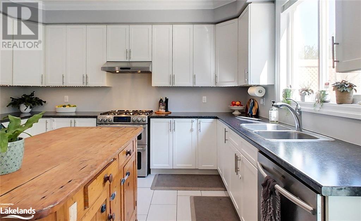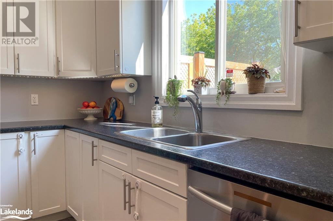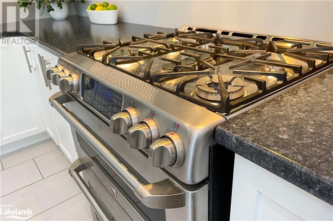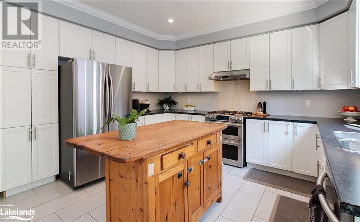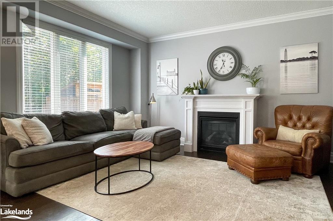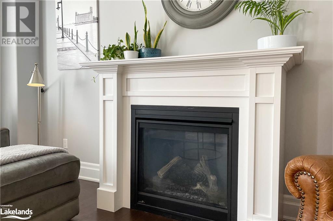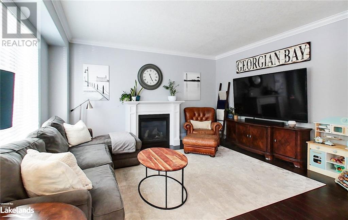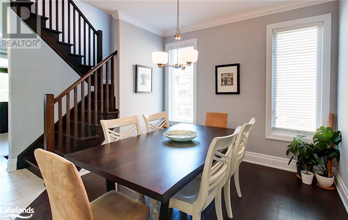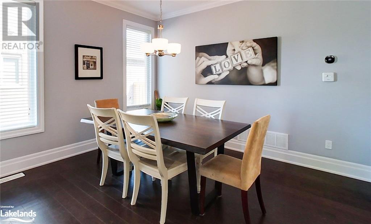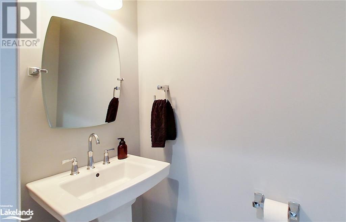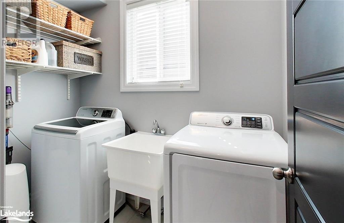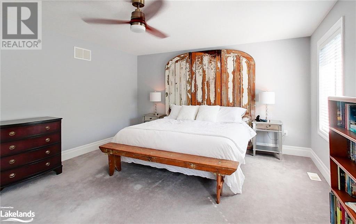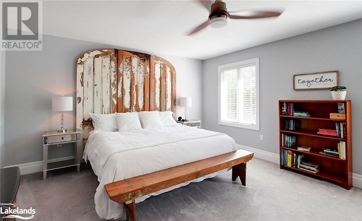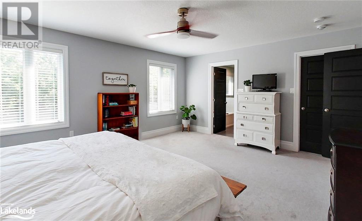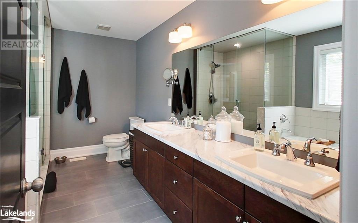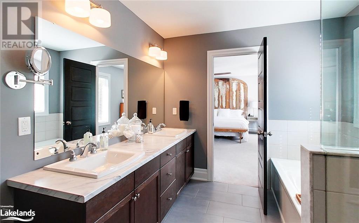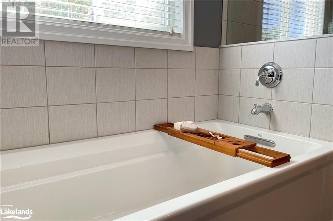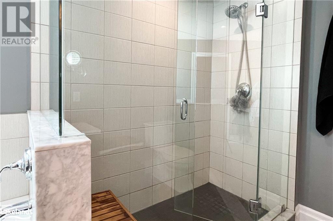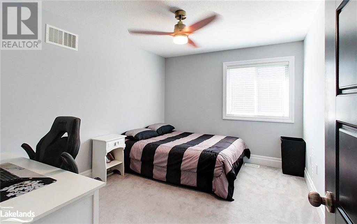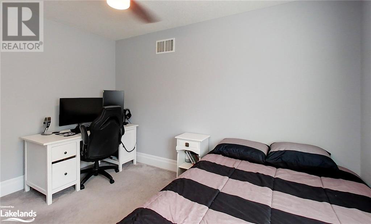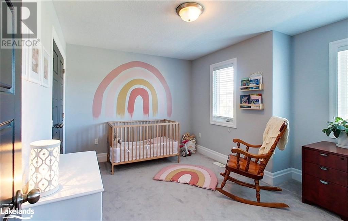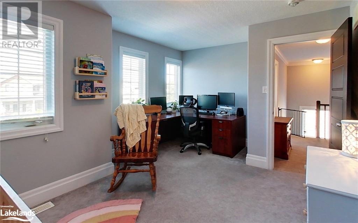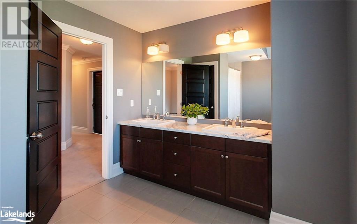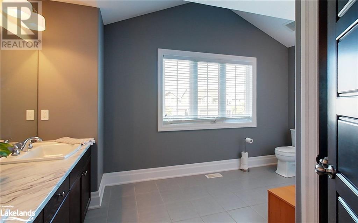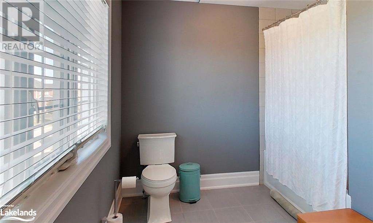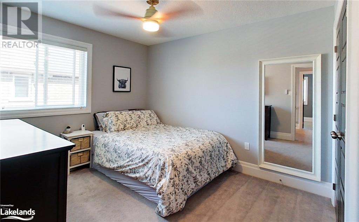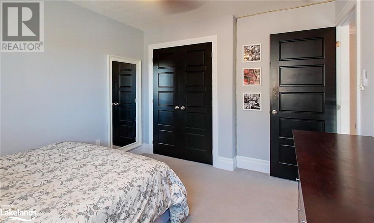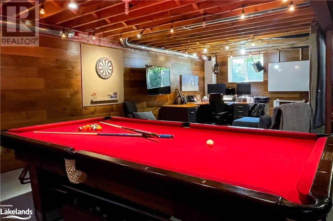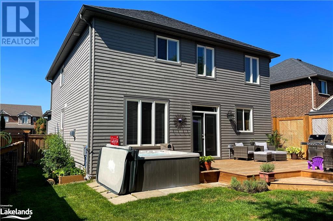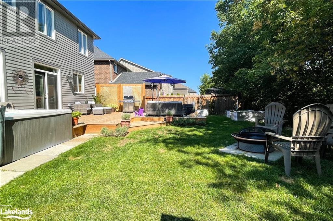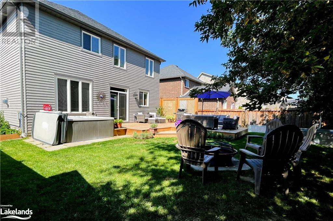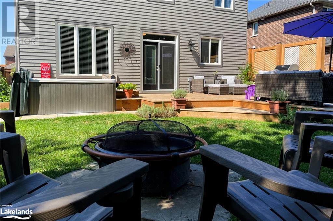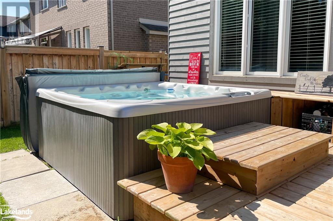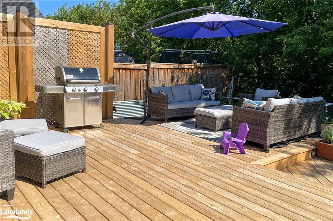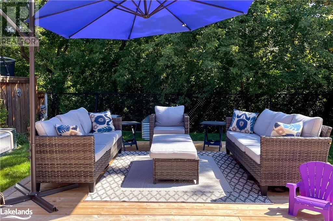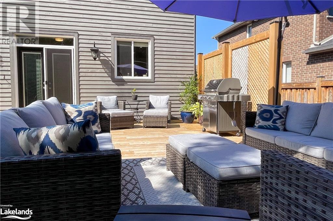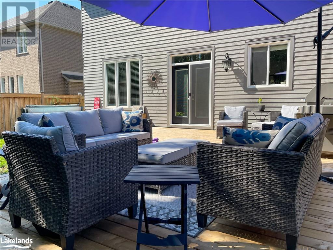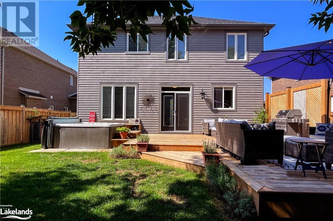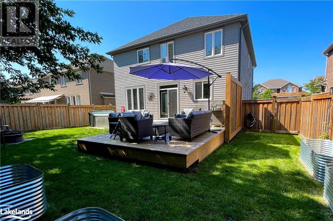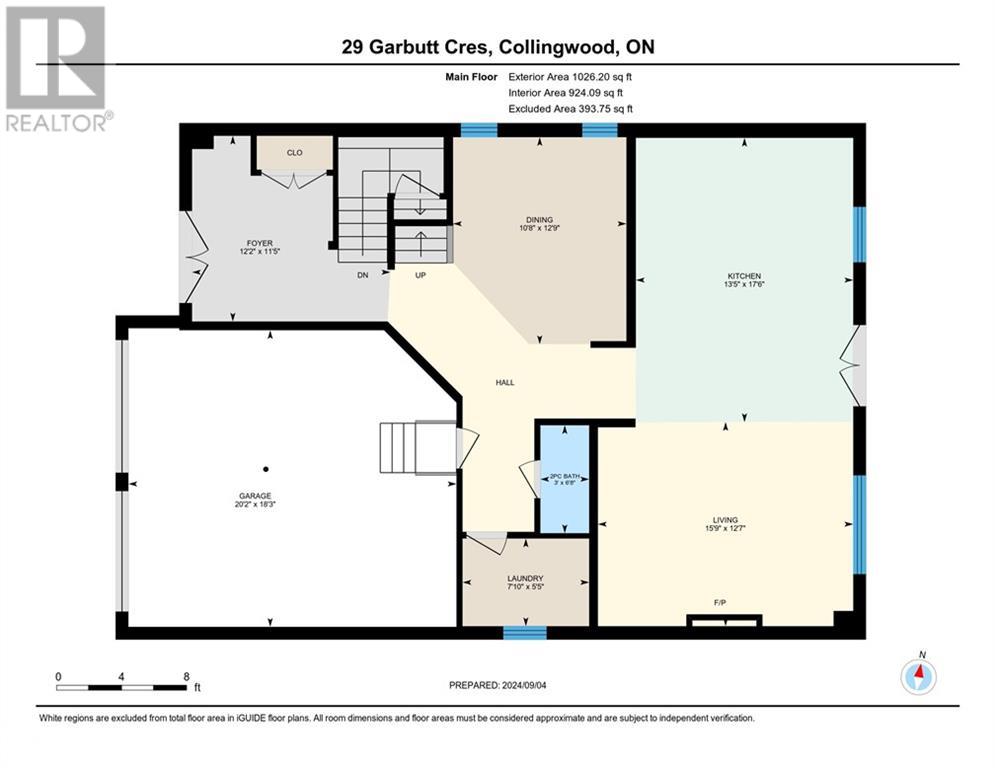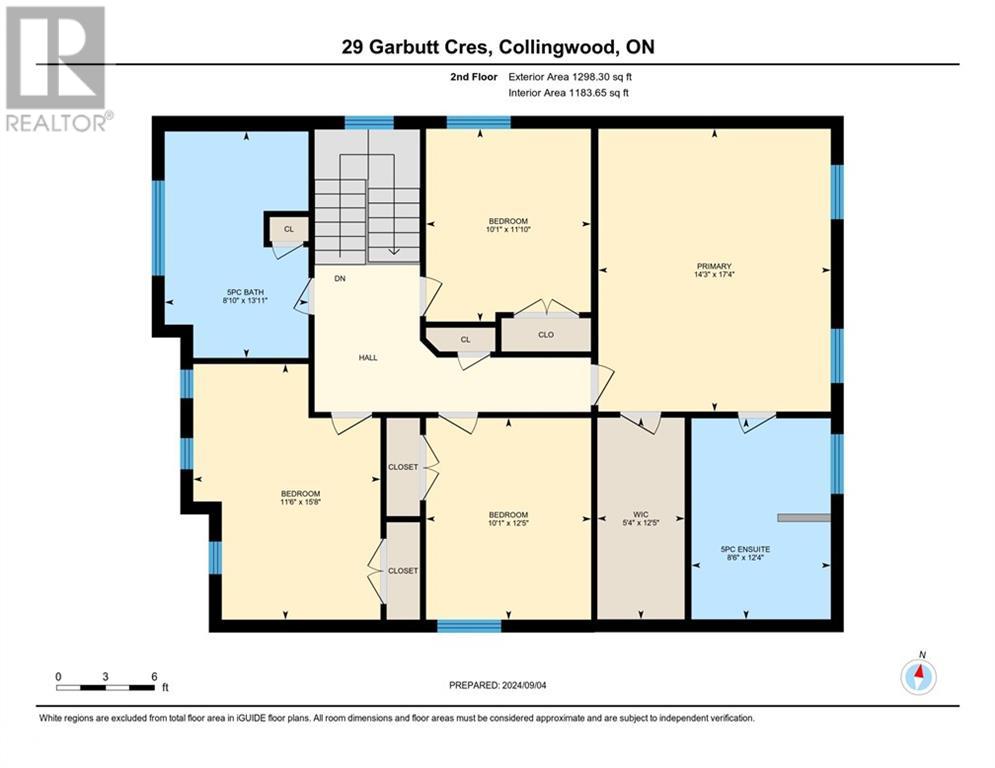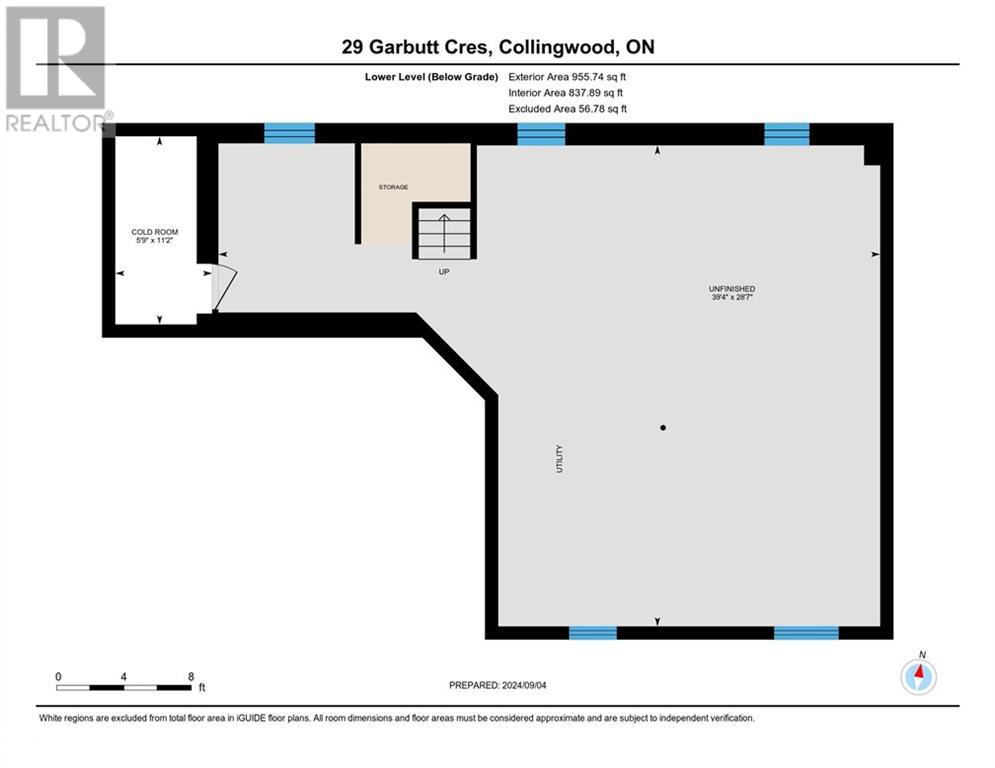LOADING
$1,049,000
Don't miss this opportunity to live on the highly sought-after Garbutt Crescent in coveted Mountaincroft. Welcoming you to this tastefully decorated 4-bedroom, 3-bath home are pretty perennial gardens and a covered front porch perfect for watching the sunset at the end of the day. As you step inside, you'll be greeted by a large foyer with tile flooring that flows through to the kitchen where you will find stainless appliances, a gas stove, loads of counterspace and plenty of space for a kitchen table. Adjacent is the living room with hardwood floors, a cozy gas fireplace and large sunny windows overlooking the back yard. From the kitchen and living area step outside through French doors to the backyard retreat with new custom deck featuring a hot tub, gas BBQ hookup & multiple seating areas —ideal for al fresco dining, entertaining and relaxing under the stars. A formal dining room with hardwood flooring, 2 piece bath and main floor laundry room complete the main floor. The upgraded oak staircase leads you upstairs to the primary suite with large walk-in closet and ensuite with double vanity, glass shower and soaker tub. Three additional large bedrooms and a huge 5-piece family bath complete the upper level, providing ample space for family and guests. A full partially finished lower level offers endless possibilities for customization. Currently there are two custom wood walls, a pool table for entertainment (can be removed), cold room, bathroom rough in and plenty of storage. This neighborhood is unbeatable, with friendly families all around and a park just around the corner. You'll be just minutes away from shopping, skiing, hiking & biking on scenic trails, and the beach. This home truly offers the perfect blend of comfort, style, and location...the best of Collingwood living is right at your doorstep! (id:54532)
Property Details
| MLS® Number | 40641617 |
| Property Type | Single Family |
| AmenitiesNearBy | Airport, Beach, Golf Nearby, Hospital, Marina, Park, Place Of Worship, Playground, Public Transit, Schools, Shopping, Ski Area |
| CommunicationType | High Speed Internet |
| CommunityFeatures | Quiet Area, Community Centre, School Bus |
| EquipmentType | Water Heater |
| Features | Conservation/green Belt, Sump Pump, Automatic Garage Door Opener |
| ParkingSpaceTotal | 4 |
| RentalEquipmentType | Water Heater |
| Structure | Porch |
| ViewType | Mountain View |
Building
| BathroomTotal | 3 |
| BedroomsAboveGround | 4 |
| BedroomsTotal | 4 |
| Appliances | Central Vacuum - Roughed In, Dishwasher, Dryer, Refrigerator, Washer, Range - Gas, Hood Fan, Window Coverings, Garage Door Opener, Hot Tub |
| ArchitecturalStyle | 2 Level |
| BasementDevelopment | Partially Finished |
| BasementType | Full (partially Finished) |
| ConstructedDate | 2016 |
| ConstructionMaterial | Wood Frame |
| ConstructionStyleAttachment | Detached |
| CoolingType | Central Air Conditioning |
| ExteriorFinish | Wood |
| FireProtection | Smoke Detectors |
| FireplacePresent | Yes |
| FireplaceTotal | 1 |
| Fixture | Ceiling Fans |
| FoundationType | Poured Concrete |
| HalfBathTotal | 1 |
| HeatingFuel | Natural Gas |
| HeatingType | Forced Air |
| StoriesTotal | 2 |
| SizeInterior | 2324.49 Sqft |
| Type | House |
| UtilityWater | Municipal Water |
Parking
| Attached Garage |
Land
| AccessType | Road Access, Highway Access |
| Acreage | No |
| LandAmenities | Airport, Beach, Golf Nearby, Hospital, Marina, Park, Place Of Worship, Playground, Public Transit, Schools, Shopping, Ski Area |
| Sewer | Municipal Sewage System |
| SizeDepth | 118 Ft |
| SizeFrontage | 51 Ft |
| SizeIrregular | 0.135 |
| SizeTotal | 0.135 Ac|under 1/2 Acre |
| SizeTotalText | 0.135 Ac|under 1/2 Acre |
| ZoningDescription | R3 |
Rooms
| Level | Type | Length | Width | Dimensions |
|---|---|---|---|---|
| Second Level | 5pc Bathroom | 13'11'' x 8'10'' | ||
| Second Level | Bedroom | 15'8'' x 11'6'' | ||
| Second Level | Bedroom | 12'5'' x 10'1'' | ||
| Second Level | Bedroom | 11'10'' x 10'1'' | ||
| Second Level | Full Bathroom | 12'4'' x 8'6'' | ||
| Second Level | Primary Bedroom | 17'4'' x 14'3'' | ||
| Main Level | Laundry Room | 5'5'' x 7'10'' | ||
| Main Level | 2pc Bathroom | 6'8'' x 3'0'' | ||
| Main Level | Living Room | 12'7'' x 15'9'' | ||
| Main Level | Kitchen | 17'6'' x 13'5'' | ||
| Main Level | Dining Room | 12'9'' x 10'8'' | ||
| Main Level | Foyer | 11'5'' x 12'2'' |
Utilities
| Cable | Available |
| Electricity | Available |
| Natural Gas | Available |
| Telephone | Available |
https://www.realtor.ca/real-estate/27367834/29-garbutt-crescent-collingwood
Interested?
Contact us for more information
Karen E. Willison
Salesperson
Mary Law
Salesperson
No Favourites Found

Sotheby's International Realty Canada, Brokerage
243 Hurontario St,
Collingwood, ON L9Y 2M1
Rioux Baker Team Contacts
Click name for contact details.
[vc_toggle title="Sherry Rioux*" style="round_outline" color="black" custom_font_container="tag:h3|font_size:18|text_align:left|color:black"]
Direct: 705-443-2793
EMAIL SHERRY[/vc_toggle]
[vc_toggle title="Emma Baker*" style="round_outline" color="black" custom_font_container="tag:h4|text_align:left"] Direct: 705-444-3989
EMAIL EMMA[/vc_toggle]
[vc_toggle title="Jacki Binnie**" style="round_outline" color="black" custom_font_container="tag:h4|text_align:left"]
Direct: 705-441-1071
EMAIL JACKI[/vc_toggle]
[vc_toggle title="Craig Davies**" style="round_outline" color="black" custom_font_container="tag:h4|text_align:left"]
Direct: 289-685-8513
EMAIL CRAIG[/vc_toggle]
[vc_toggle title="Hollie Knight**" style="round_outline" color="black" custom_font_container="tag:h4|text_align:left"]
Direct: 705-994-2842
EMAIL HOLLIE[/vc_toggle]
[vc_toggle title="Almira Haupt***" style="round_outline" color="black" custom_font_container="tag:h4|text_align:left"]
Direct: 705-416-1499 ext. 25
EMAIL ALMIRA[/vc_toggle]
No Favourites Found
[vc_toggle title="Ask a Question" style="round_outline" color="#5E88A1" custom_font_container="tag:h4|text_align:left"] [
][/vc_toggle]

The trademarks REALTOR®, REALTORS®, and the REALTOR® logo are controlled by The Canadian Real Estate Association (CREA) and identify real estate professionals who are members of CREA. The trademarks MLS®, Multiple Listing Service® and the associated logos are owned by The Canadian Real Estate Association (CREA) and identify the quality of services provided by real estate professionals who are members of CREA. The trademark DDF® is owned by The Canadian Real Estate Association (CREA) and identifies CREA's Data Distribution Facility (DDF®)
November 16 2024 09:30:53
Muskoka Haliburton Orillia – The Lakelands Association of REALTORS®
Royal LePage Locations North (Collingwood Unit B) Brokerage

