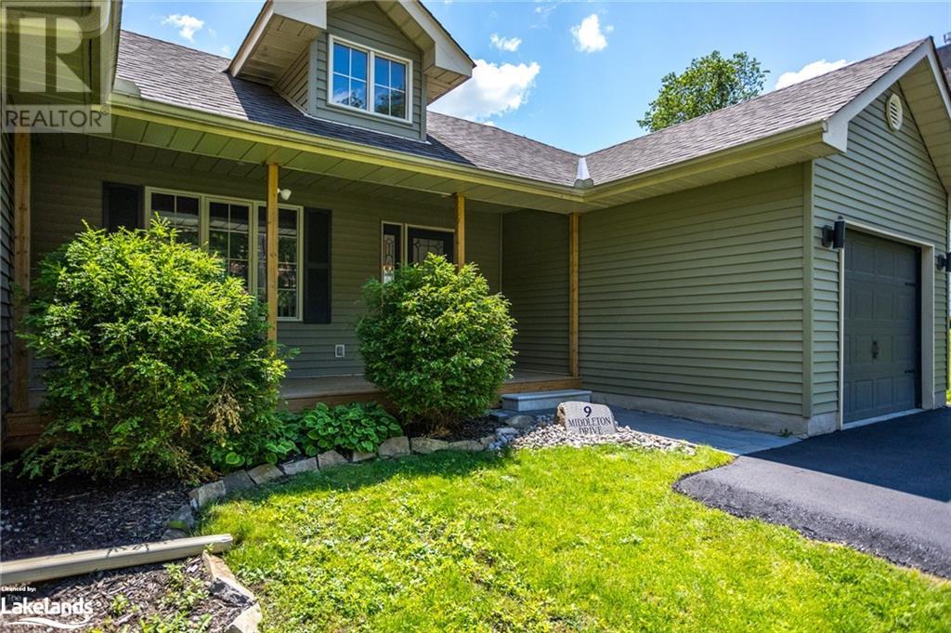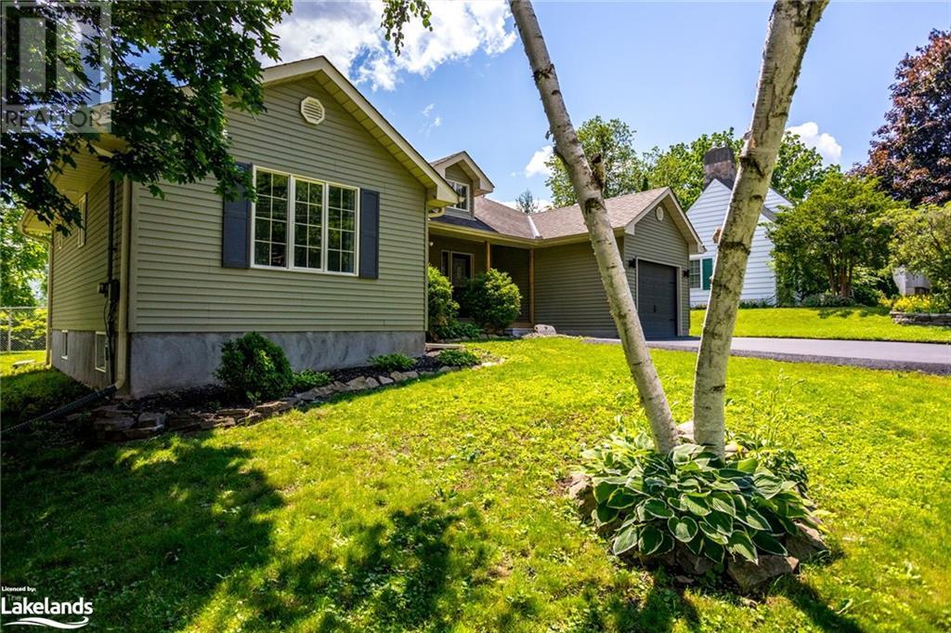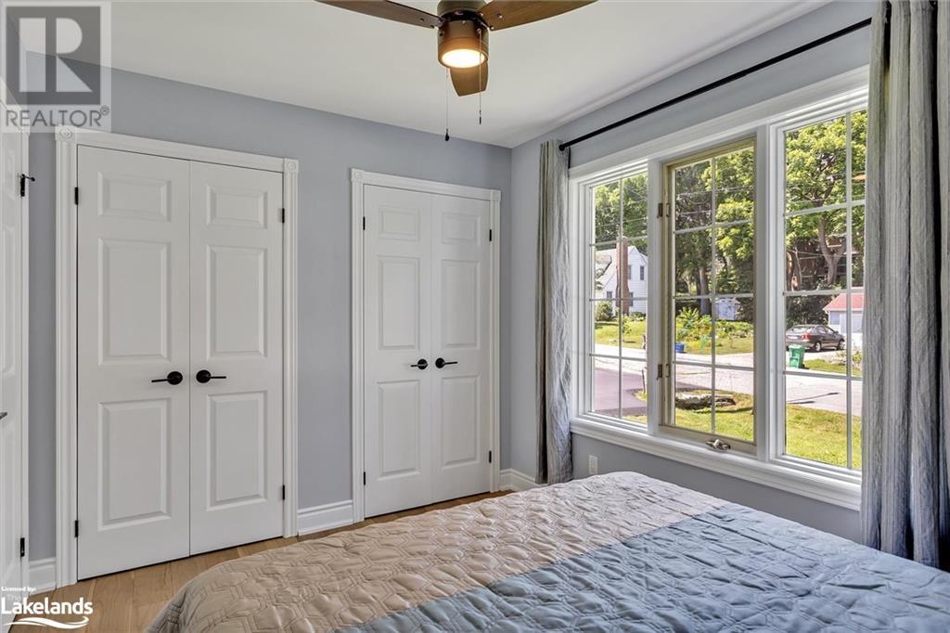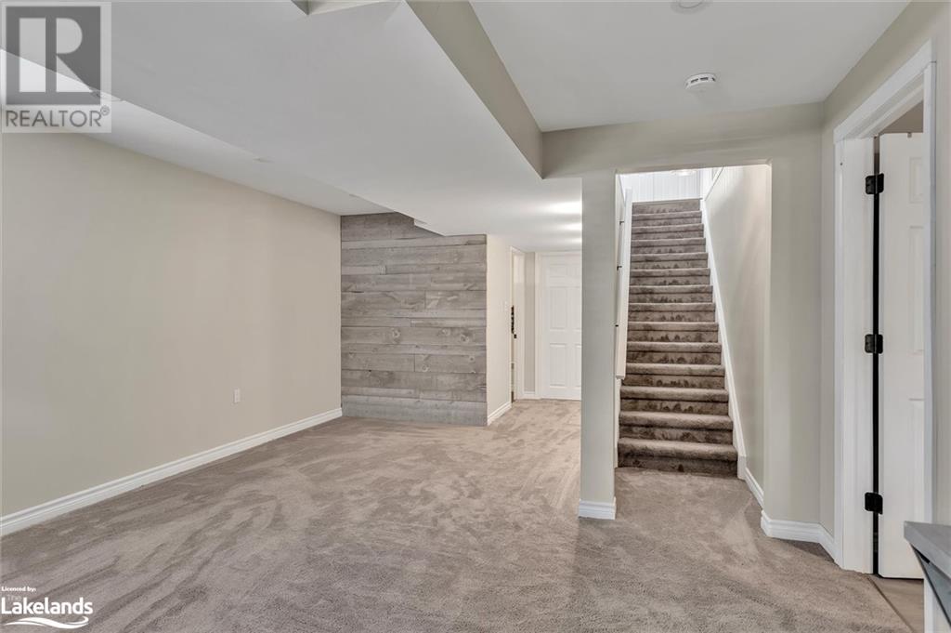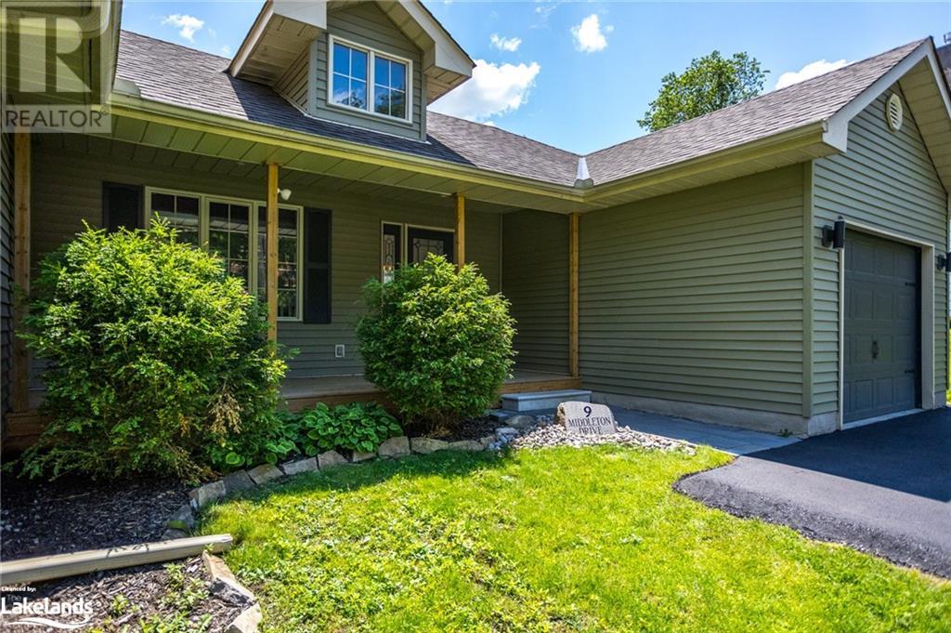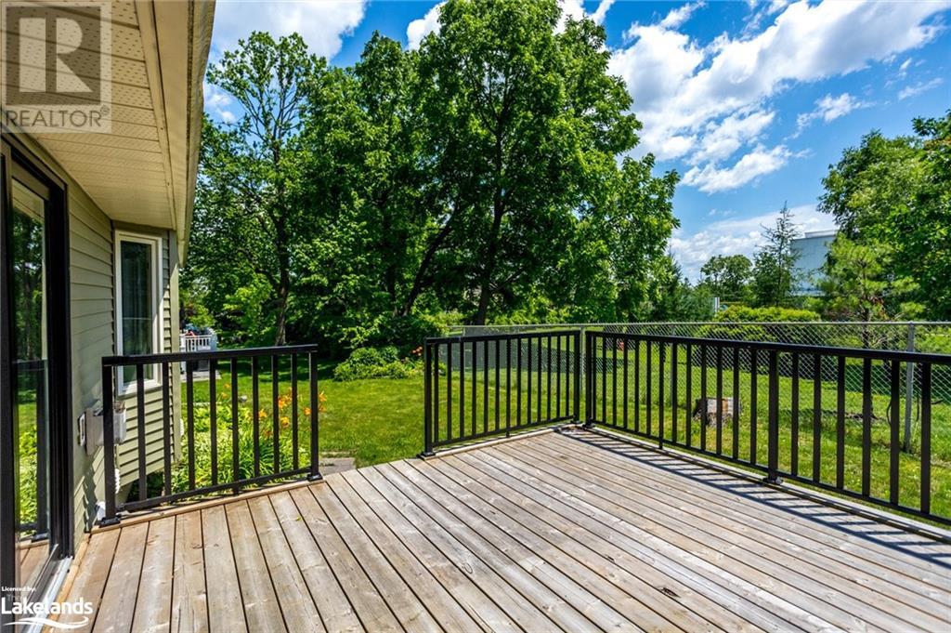LOADING
$759,000
Welcome home to 9 Middleton Drive, situated on a very quiet, sought after dead end street in a beautifully tall treed neighborhood in Peterborough. The exterior of this property speaks for itself in terms of curb appeal and has been extremely well maintained. From the numerous beautiful, low maintenance gardens to the brand new extended driveway (June 2024), there is truly nothing left for you to do but move in and enjoy it. Soaring ceilings greet you the moment you walk through the door in this meticulously cared for home, providing that airy feeling everywhere you turn. Large bedrooms and beautiful baths continue the modern flow of the home. Extensive interior upgrades include a stunning complete kitchen overhaul with beautiful cabinetry and quartz countertops (Dec 2023), gorgeous American Black Walnut engineered hardwood floors (Jan 2024), upgraded baseboard installation and new paint throughout. Fully finished basement with another large bedroom and three piece bath make having overnight guests and/or teenagers a breeze. Private backyard and deck space backing onto open greenery, fabulous location for both easy commuting as well as enjoying the quiet at home in this tucked away area. Numerous parks, schools and amenities easily accessible nearby. This property, along with the entire neighborhood, shows very well. Book in your tour and see for yourself! (id:54532)
Property Details
| MLS® Number | 40643905 |
| Property Type | Single Family |
| AmenitiesNearBy | Park, Public Transit |
| CommunityFeatures | Quiet Area |
| EquipmentType | Water Heater |
| Features | Cul-de-sac, Paved Driveway |
| ParkingSpaceTotal | 5 |
| RentalEquipmentType | Water Heater |
| Structure | Porch |
Building
| BathroomTotal | 2 |
| BedroomsAboveGround | 2 |
| BedroomsBelowGround | 1 |
| BedroomsTotal | 3 |
| Appliances | Dishwasher, Dryer, Refrigerator, Stove, Washer |
| ArchitecturalStyle | Bungalow |
| BasementDevelopment | Finished |
| BasementType | Full (finished) |
| ConstructionStyleAttachment | Detached |
| CoolingType | Central Air Conditioning |
| ExteriorFinish | Vinyl Siding |
| FireProtection | Smoke Detectors |
| Fixture | Ceiling Fans |
| HeatingType | Forced Air, Hot Water Radiator Heat |
| StoriesTotal | 1 |
| SizeInterior | 1435 Sqft |
| Type | House |
| UtilityWater | Municipal Water |
Parking
| Attached Garage |
Land
| AccessType | Road Access |
| Acreage | No |
| FenceType | Partially Fenced |
| LandAmenities | Park, Public Transit |
| Sewer | Municipal Sewage System |
| SizeDepth | 96 Ft |
| SizeFrontage | 81 Ft |
| SizeTotalText | Under 1/2 Acre |
| ZoningDescription | R1 |
Rooms
| Level | Type | Length | Width | Dimensions |
|---|---|---|---|---|
| Lower Level | Storage | 13'5'' x 17'7'' | ||
| Lower Level | 3pc Bathroom | 5'4'' x 7'10'' | ||
| Lower Level | Recreation Room | 20'10'' x 14'1'' | ||
| Lower Level | Bedroom | 13'6'' x 12'7'' | ||
| Main Level | Bedroom | 8'10'' x 12'2'' | ||
| Main Level | 4pc Bathroom | 7'5'' x 8'5'' | ||
| Main Level | Primary Bedroom | 12'2'' x 10'11'' | ||
| Main Level | Living Room | 14'11'' x 12'8'' | ||
| Main Level | Dining Room | 7'7'' x 9'5'' | ||
| Main Level | Kitchen | 10'11'' x 9'5'' |
https://www.realtor.ca/real-estate/27385158/9-middleton-drive-peterborough
Interested?
Contact us for more information
Katherine Hunter
Salesperson
No Favourites Found

Sotheby's International Realty Canada, Brokerage
243 Hurontario St,
Collingwood, ON L9Y 2M1
Rioux Baker Team Contacts
Click name for contact details.
[vc_toggle title="Sherry Rioux*" style="round_outline" color="black" custom_font_container="tag:h3|font_size:18|text_align:left|color:black"]
Direct: 705-443-2793
EMAIL SHERRY[/vc_toggle]
[vc_toggle title="Emma Baker*" style="round_outline" color="black" custom_font_container="tag:h4|text_align:left"] Direct: 705-444-3989
EMAIL EMMA[/vc_toggle]
[vc_toggle title="Jacki Binnie**" style="round_outline" color="black" custom_font_container="tag:h4|text_align:left"]
Direct: 705-441-1071
EMAIL JACKI[/vc_toggle]
[vc_toggle title="Craig Davies**" style="round_outline" color="black" custom_font_container="tag:h4|text_align:left"]
Direct: 289-685-8513
EMAIL CRAIG[/vc_toggle]
[vc_toggle title="Hollie Knight**" style="round_outline" color="black" custom_font_container="tag:h4|text_align:left"]
Direct: 705-994-2842
EMAIL HOLLIE[/vc_toggle]
[vc_toggle title="Almira Haupt***" style="round_outline" color="black" custom_font_container="tag:h4|text_align:left"]
Direct: 705-416-1499 ext. 25
EMAIL ALMIRA[/vc_toggle]
No Favourites Found
[vc_toggle title="Ask a Question" style="round_outline" color="#5E88A1" custom_font_container="tag:h4|text_align:left"] [
][/vc_toggle]

The trademarks REALTOR®, REALTORS®, and the REALTOR® logo are controlled by The Canadian Real Estate Association (CREA) and identify real estate professionals who are members of CREA. The trademarks MLS®, Multiple Listing Service® and the associated logos are owned by The Canadian Real Estate Association (CREA) and identify the quality of services provided by real estate professionals who are members of CREA. The trademark DDF® is owned by The Canadian Real Estate Association (CREA) and identifies CREA's Data Distribution Facility (DDF®)
September 09 2024 02:49:41
Muskoka Haliburton Orillia – The Lakelands Association of REALTORS®
Exp Realty, Brokerage, Bracebridge




