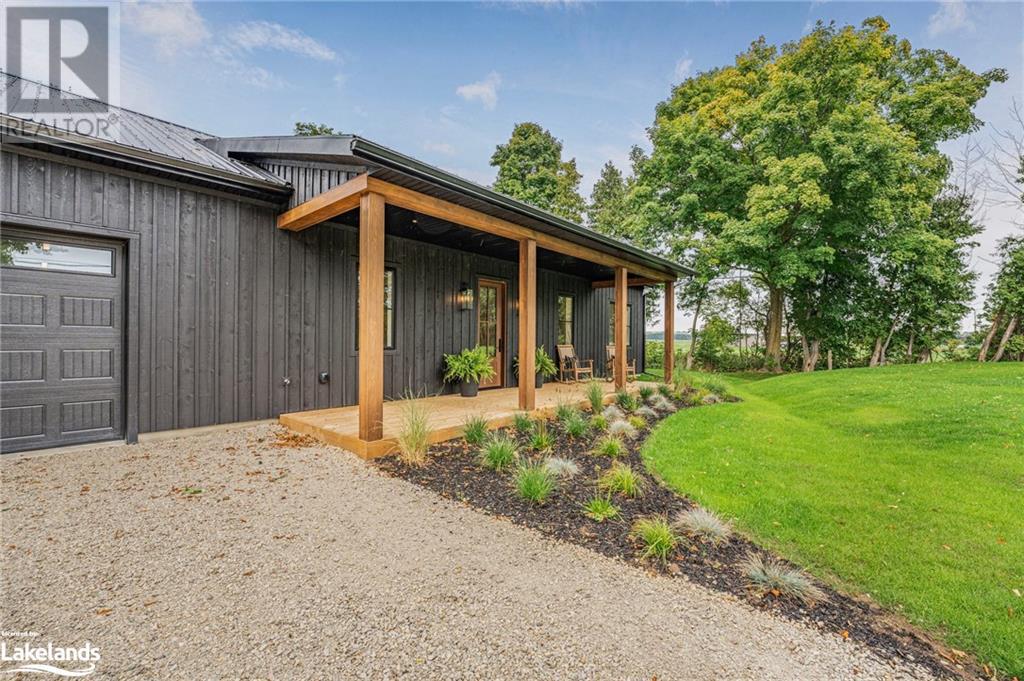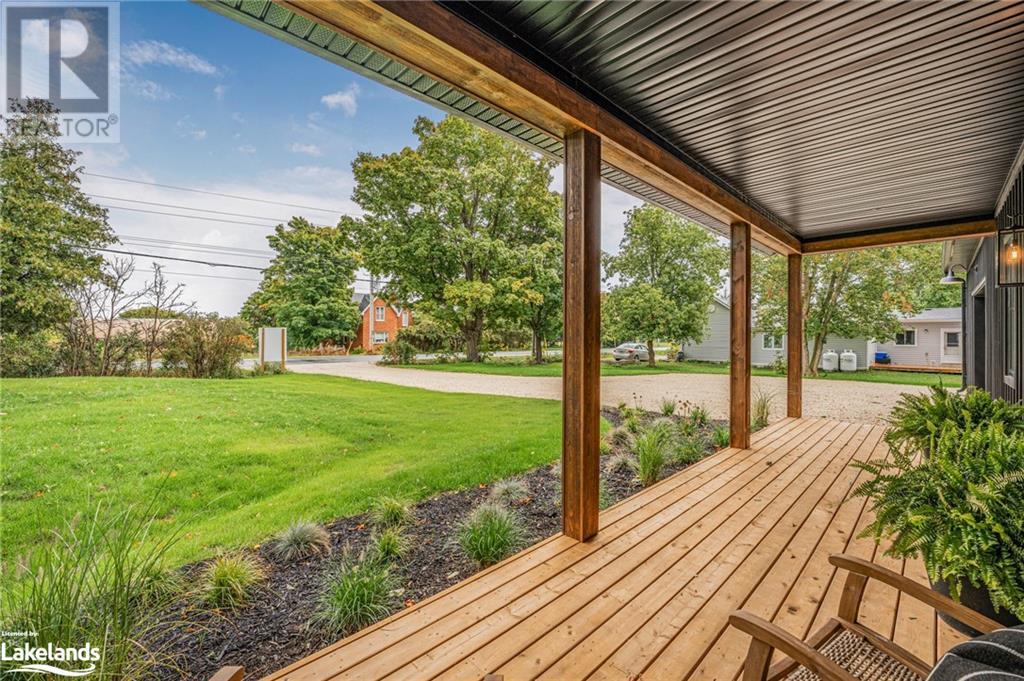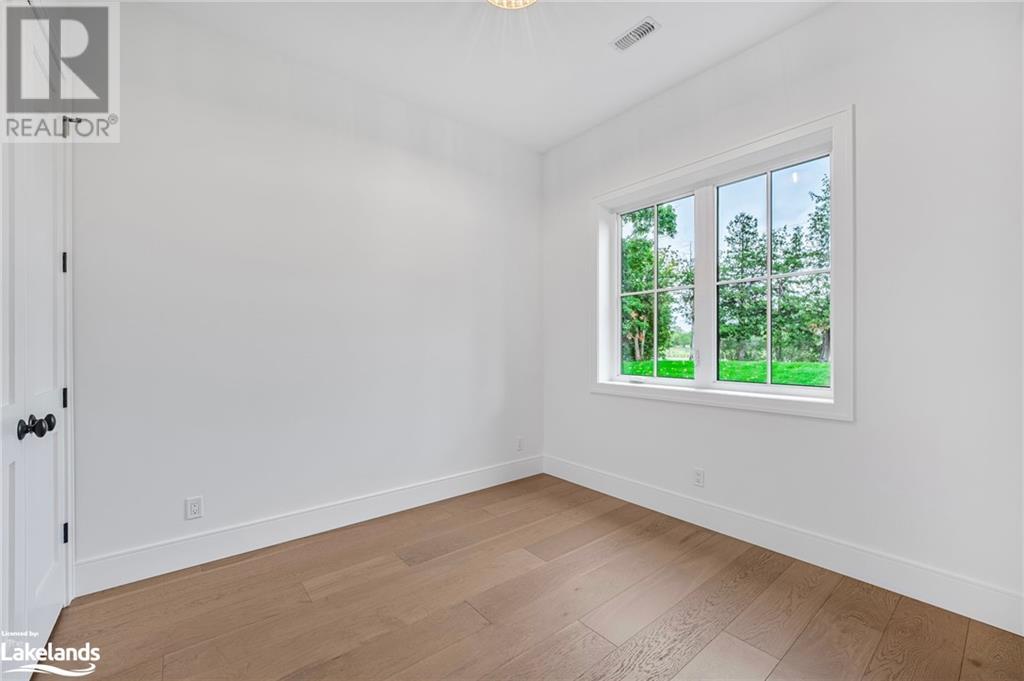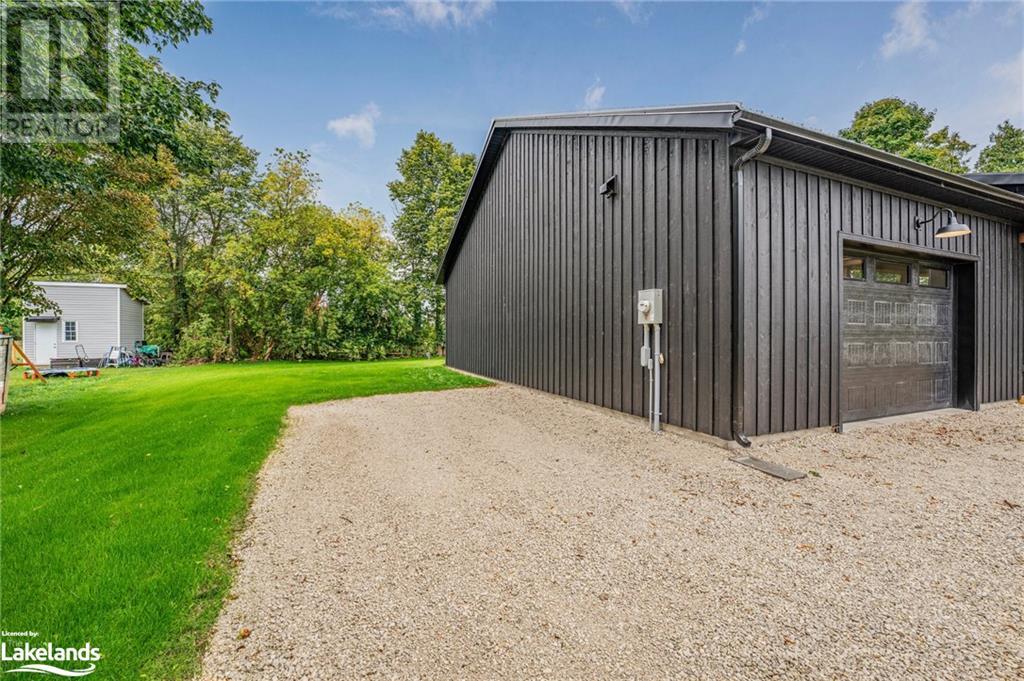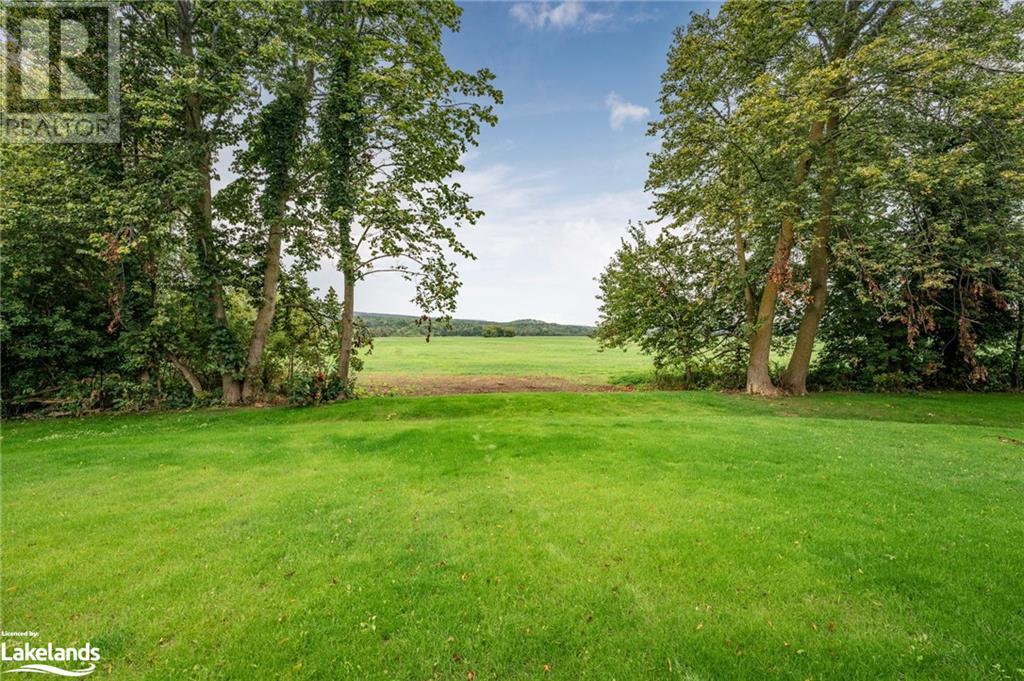LOADING
$1,275,000
Welcome to The Woodland, an exceptional new build at 3332 County Road 42, Creemore. This contemporary slab-on-grade bungalow, designed for comfort and style, offers 1,640 sq. ft. of main-floor living space with an additional 975 sq. ft. of fully finished and heated garage. The home’s striking exterior features a sleek black steel roof with optimum rib profile, complemented by pre-finished black aluminum soffits, fascia, and eavestroughs. Wrapped in Cape Cod wood board and batten siding in Benjamin Moore Onyx, this residence blends modern elegance with rustic charm. Both the front and rear porches are covered and feature rustic wood posts, perfect for relaxing while enjoying the unobstructed scenic views surrounding this 132’ x 165’ lot. Step inside to experience the comfort of radiant in-floor heating, an ICF foundation, and a high-efficiency electric heat pump. The main living space boasts 10-foot ceilings, wide plank engineered white oak hardwood flooring, and a gas fireplace that invites cozy gatherings. The open-concept kitchen features custom cabinetry, quartz countertops, and a premium KitchenAid stainless steel appliance package. The heated garage is a standout, offering direct entry to the house, tandem doors for easy access to the rear yard, and even a plumbing rough-in for a future wet bar or sink. Located just minutes from historic downtown Creemore, with its charming shops, cafes, and breweries, and a short drive to Georgian Bay, local golf courses, and ski hills, The Woodland promises a perfect balance of rural tranquility and modern convenience. Make this stunning Creemore property your own and enjoy the best of small-town living with luxurious amenities. (id:54532)
Property Details
| MLS® Number | 40644863 |
| Property Type | Single Family |
| AmenitiesNearBy | Golf Nearby, Park, Place Of Worship, Playground, Schools, Shopping, Ski Area |
| CommunicationType | High Speed Internet |
| CommunityFeatures | Community Centre, School Bus |
| Features | Crushed Stone Driveway, Country Residential, Automatic Garage Door Opener |
| ParkingSpaceTotal | 10 |
Building
| BathroomTotal | 2 |
| BedroomsAboveGround | 3 |
| BedroomsTotal | 3 |
| Appliances | Dishwasher, Dryer, Microwave, Refrigerator, Stove, Water Softener, Washer, Hood Fan, Garage Door Opener |
| ArchitecturalStyle | Bungalow |
| BasementType | None |
| ConstructedDate | 2024 |
| ConstructionMaterial | Wood Frame |
| ConstructionStyleAttachment | Detached |
| CoolingType | Central Air Conditioning |
| ExteriorFinish | Wood |
| FireplaceFuel | Propane |
| FireplacePresent | Yes |
| FireplaceTotal | 1 |
| FireplaceType | Insert,other - See Remarks |
| FoundationType | Insulated Concrete Forms |
| HeatingFuel | Electric |
| HeatingType | In Floor Heating, Radiant Heat, Heat Pump |
| StoriesTotal | 1 |
| SizeInterior | 1640 Sqft |
| Type | House |
| UtilityWater | Drilled Well |
Parking
| Attached Garage |
Land
| Acreage | No |
| LandAmenities | Golf Nearby, Park, Place Of Worship, Playground, Schools, Shopping, Ski Area |
| Sewer | Septic System |
| SizeDepth | 165 Ft |
| SizeFrontage | 132 Ft |
| SizeIrregular | 0.485 |
| SizeTotal | 0.485 Ac|under 1/2 Acre |
| SizeTotalText | 0.485 Ac|under 1/2 Acre |
| ZoningDescription | Residential Hamlet |
Rooms
| Level | Type | Length | Width | Dimensions |
|---|---|---|---|---|
| Main Level | Other | Measurements not available | ||
| Main Level | Utility Room | 7'3'' x 6'5'' | ||
| Main Level | Laundry Room | 7'3'' x 6'5'' | ||
| Main Level | 4pc Bathroom | 8'9'' x 6'7'' | ||
| Main Level | Bedroom | 9'8'' x 10'10'' | ||
| Main Level | Bedroom | 9'8'' x 10'4'' | ||
| Main Level | 4pc Bathroom | 8'8'' x 8'4'' | ||
| Main Level | Primary Bedroom | 12'0'' x 15'0'' | ||
| Main Level | Living Room | 17'7'' x 17'3'' | ||
| Main Level | Dining Room | 17'7'' x 7'6'' | ||
| Main Level | Kitchen | 17'7'' x 11'10'' |
Utilities
| Cable | Available |
| Electricity | Available |
https://www.realtor.ca/real-estate/27403456/3332-county-road-42-creemore
Interested?
Contact us for more information
Katrina Elliston
Salesperson
Valerie Smith
Salesperson
No Favourites Found

Sotheby's International Realty Canada, Brokerage
243 Hurontario St,
Collingwood, ON L9Y 2M1
Rioux Baker Team Contacts
Click name for contact details.
[vc_toggle title="Sherry Rioux*" style="round_outline" color="black" custom_font_container="tag:h3|font_size:18|text_align:left|color:black"]
Direct: 705-443-2793
EMAIL SHERRY[/vc_toggle]
[vc_toggle title="Emma Baker*" style="round_outline" color="black" custom_font_container="tag:h4|text_align:left"] Direct: 705-444-3989
EMAIL EMMA[/vc_toggle]
[vc_toggle title="Jacki Binnie**" style="round_outline" color="black" custom_font_container="tag:h4|text_align:left"]
Direct: 705-441-1071
EMAIL JACKI[/vc_toggle]
[vc_toggle title="Craig Davies**" style="round_outline" color="black" custom_font_container="tag:h4|text_align:left"]
Direct: 289-685-8513
EMAIL CRAIG[/vc_toggle]
[vc_toggle title="Hollie Knight**" style="round_outline" color="black" custom_font_container="tag:h4|text_align:left"]
Direct: 705-994-2842
EMAIL HOLLIE[/vc_toggle]
[vc_toggle title="Almira Haupt***" style="round_outline" color="black" custom_font_container="tag:h4|text_align:left"]
Direct: 705-416-1499 ext. 25
EMAIL ALMIRA[/vc_toggle]
No Favourites Found
[vc_toggle title="Ask a Question" style="round_outline" color="#5E88A1" custom_font_container="tag:h4|text_align:left"] [
][/vc_toggle]

The trademarks REALTOR®, REALTORS®, and the REALTOR® logo are controlled by The Canadian Real Estate Association (CREA) and identify real estate professionals who are members of CREA. The trademarks MLS®, Multiple Listing Service® and the associated logos are owned by The Canadian Real Estate Association (CREA) and identify the quality of services provided by real estate professionals who are members of CREA. The trademark DDF® is owned by The Canadian Real Estate Association (CREA) and identifies CREA's Data Distribution Facility (DDF®)
November 17 2024 08:30:35
Muskoka Haliburton Orillia – The Lakelands Association of REALTORS®
Sotheby's International Realty Canada, Brokerage (Collingwood)








