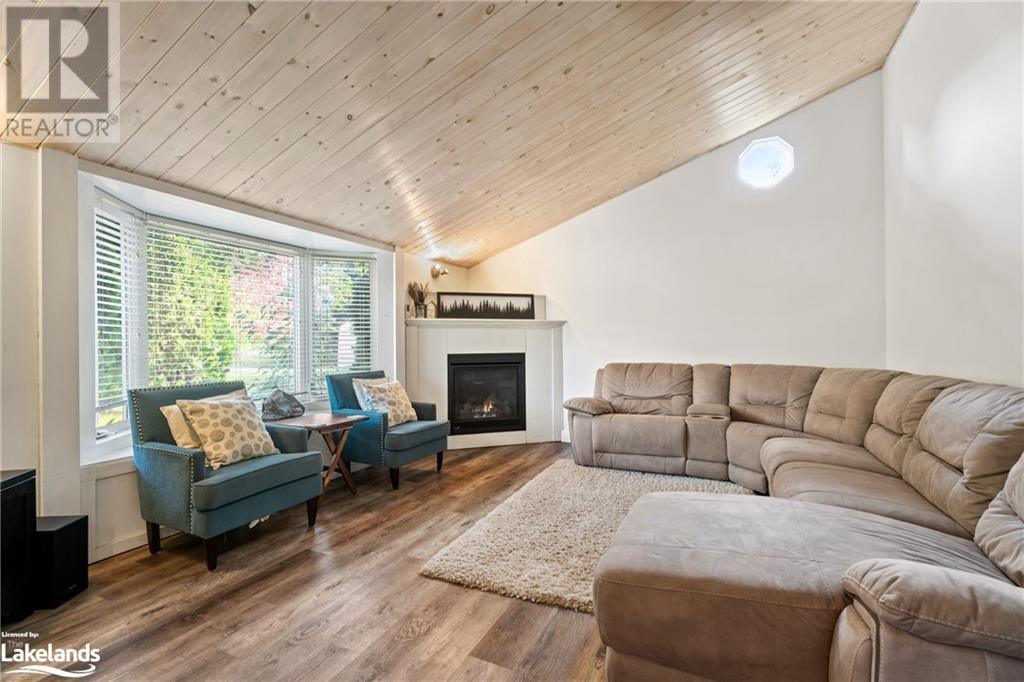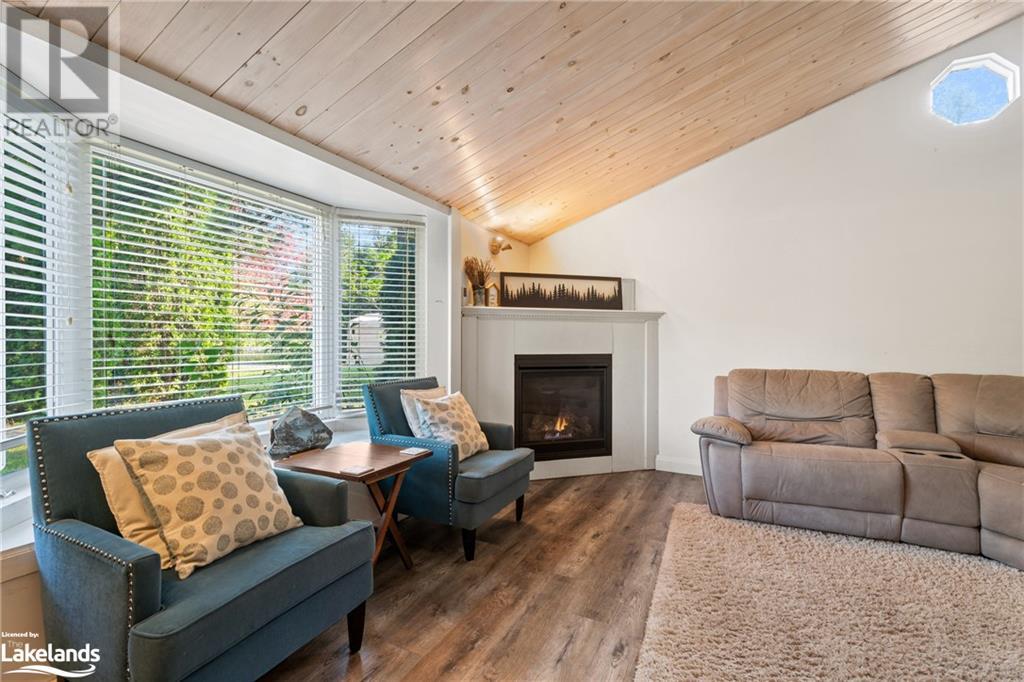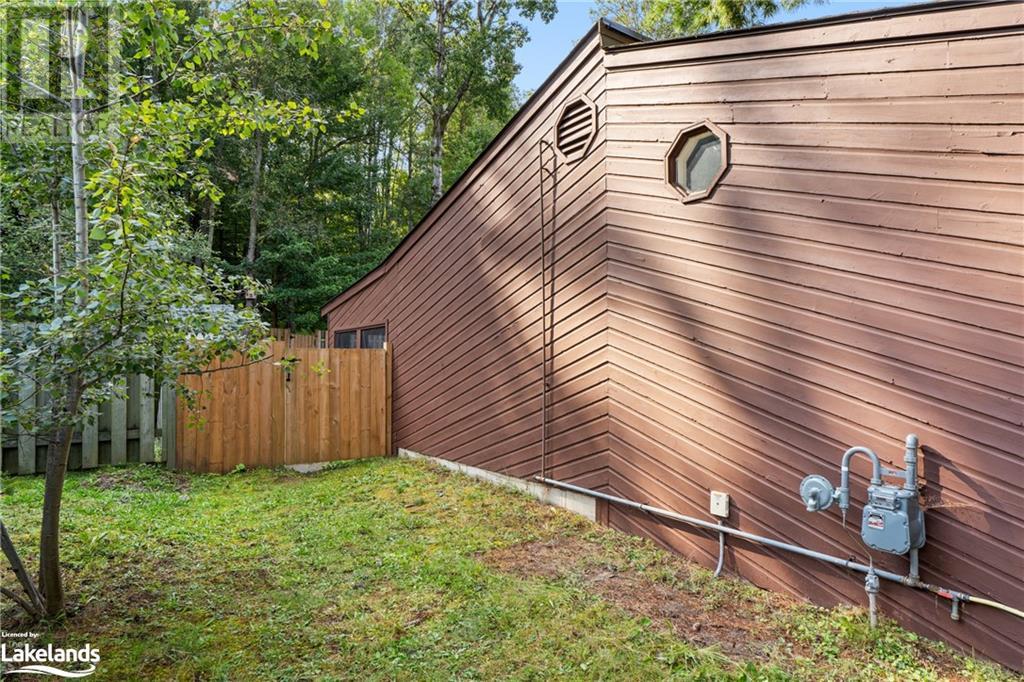LOADING
$580,000
Location, location, location! Wonderful 3 bedroom, 1 & 1/2 bath home in highly sought after area. Ground level entry leads you into a welcoming front entrance room with double closet bench & open view to the large living room with vaulted pine ceiling, large bay window & gas corner fireplace. Just after steps up to the spacious eat-in kitchen with island & patio doors to the screened in Muskoka Room & deck to enjoy the large fully fenced private back yard. Three generous sized bedrooms. One 4 piece bathroom & one 2 piece bathroom/laundry room. Don't miss out on this great home located on Beaumont Drive in Bracebridge. (id:54532)
Property Details
| MLS® Number | 40646268 |
| Property Type | Single Family |
| AmenitiesNearBy | Playground |
| CommunicationType | High Speed Internet |
| Features | Crushed Stone Driveway |
| ParkingSpaceTotal | 6 |
| Structure | Workshop, Shed, Porch |
Building
| BathroomTotal | 2 |
| BedroomsAboveGround | 3 |
| BedroomsTotal | 3 |
| Appliances | Dishwasher, Dryer, Refrigerator, Stove, Washer, Hood Fan, Window Coverings |
| BasementType | None |
| ConstructionMaterial | Wood Frame |
| ConstructionStyleAttachment | Detached |
| CoolingType | None |
| ExteriorFinish | Wood |
| Fixture | Ceiling Fans |
| HalfBathTotal | 1 |
| HeatingType | Baseboard Heaters, Hot Water Radiator Heat |
| SizeInterior | 1200 Sqft |
| Type | House |
| UtilityWater | Municipal Water |
Land
| AccessType | Road Access |
| Acreage | No |
| LandAmenities | Playground |
| Sewer | Municipal Sewage System |
| SizeFrontage | 65 Ft |
| SizeIrregular | 0.26 |
| SizeTotal | 0.26 Ac|under 1/2 Acre |
| SizeTotalText | 0.26 Ac|under 1/2 Acre |
| ZoningDescription | R1 |
Rooms
| Level | Type | Length | Width | Dimensions |
|---|---|---|---|---|
| Main Level | Sunroom | Measurements not available | ||
| Main Level | 2pc Bathroom | Measurements not available | ||
| Main Level | Laundry Room | Measurements not available | ||
| Main Level | 4pc Bathroom | 9'0'' x 5'9'' | ||
| Main Level | Bedroom | 12'9'' x 11'0'' | ||
| Main Level | Bedroom | 13'6'' x 10'7'' | ||
| Main Level | Primary Bedroom | 16'6'' x 11'0'' | ||
| Main Level | Kitchen | 17'10'' x 12'0'' | ||
| Main Level | Living Room | 17'0'' x 14'0'' |
Utilities
| Electricity | Available |
| Natural Gas | Available |
| Telephone | Available |
https://www.realtor.ca/real-estate/27410351/85-beaumont-drive-bracebridge
Interested?
Contact us for more information
Sherry Tingey
Salesperson
No Favourites Found

Sotheby's International Realty Canada, Brokerage
243 Hurontario St,
Collingwood, ON L9Y 2M1
Rioux Baker Team Contacts
Click name for contact details.
Sherry Rioux*
Direct: 705-443-2793
EMAIL SHERRY
Emma Baker*
Direct: 705-444-3989
EMAIL EMMA
Jacki Binnie**
Direct: 705-441-1071
EMAIL JACKI
Craig Davies**
Direct: 289-685-8513
EMAIL CRAIG
Hollie Knight**
Direct: 705-994-2842
EMAIL HOLLIE
Almira Haupt***
Direct: 705-416-1499 ext. 25
EMAIL ALMIRA
No Favourites Found
Ask a Question
[
]

The trademarks REALTOR®, REALTORS®, and the REALTOR® logo are controlled by The Canadian Real Estate Association (CREA) and identify real estate professionals who are members of CREA. The trademarks MLS®, Multiple Listing Service® and the associated logos are owned by The Canadian Real Estate Association (CREA) and identify the quality of services provided by real estate professionals who are members of CREA. The trademark DDF® is owned by The Canadian Real Estate Association (CREA) and identifies CREA's Data Distribution Facility (DDF®)
November 07 2024 03:11:06
Muskoka Haliburton Orillia – The Lakelands Association of REALTORS®
Royal LePage Lakes Of Muskoka Realty, Brokerage, Gravenhurst




















































