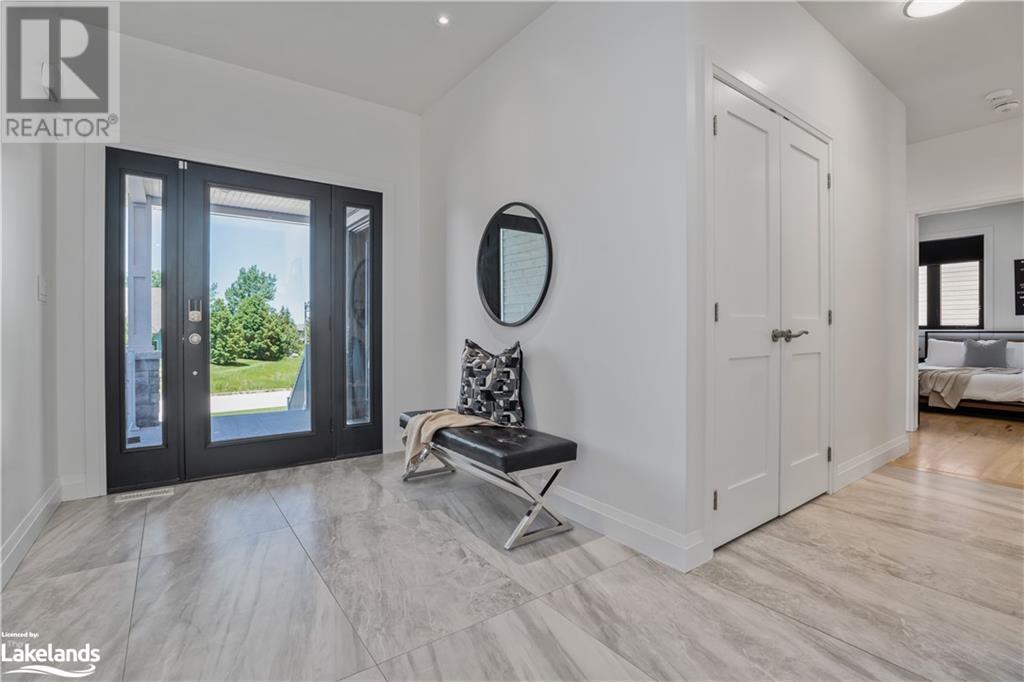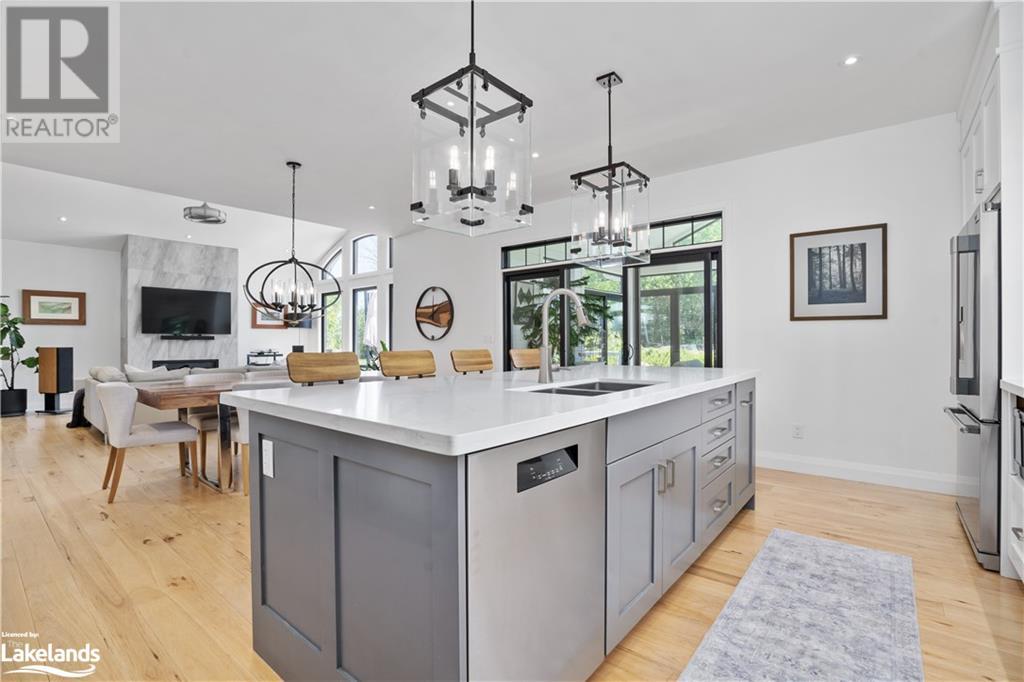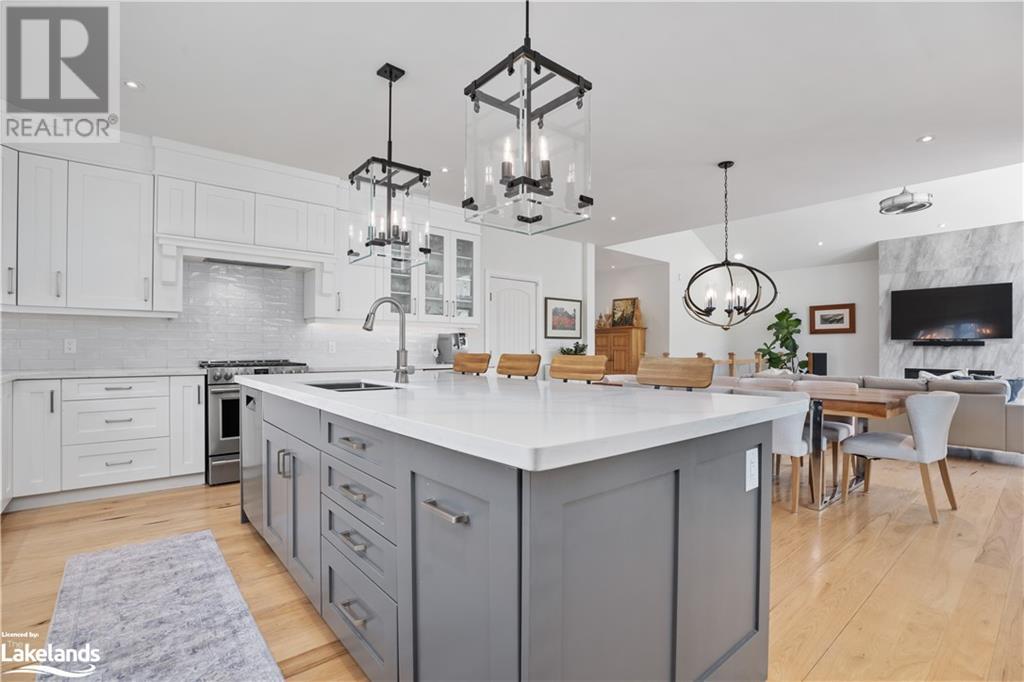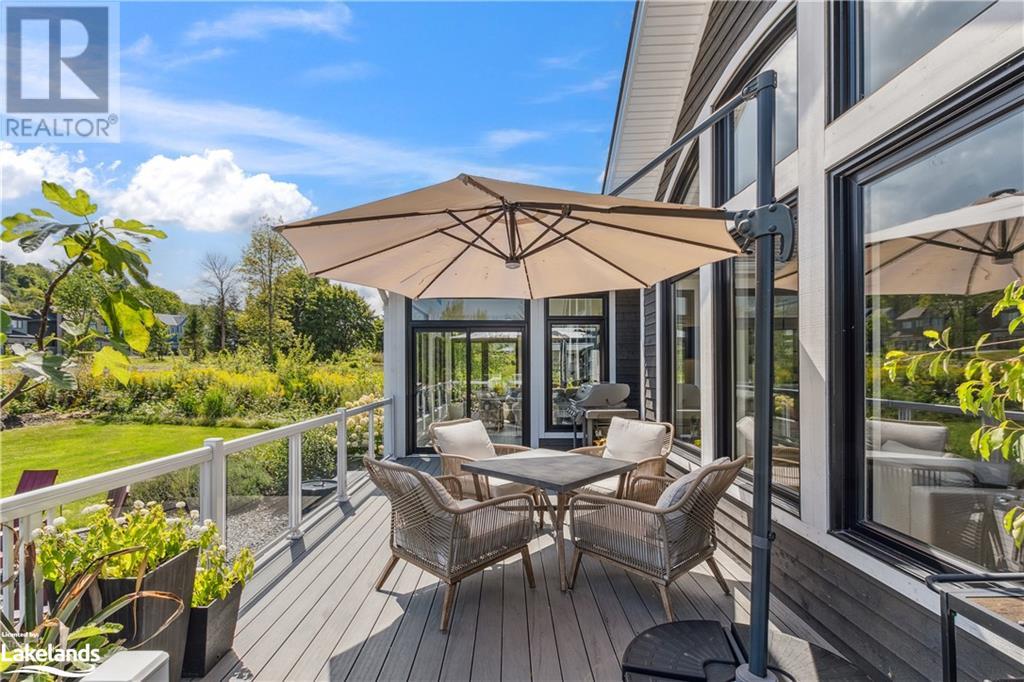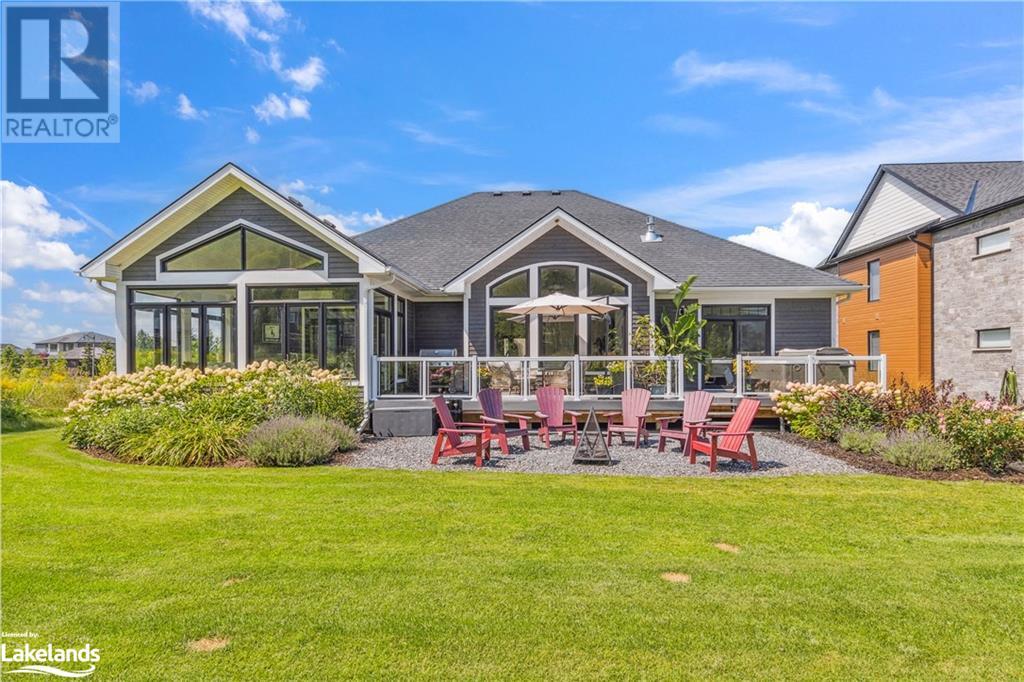LOADING
$1,725,000
New Price! Discover the charm of this stunning 3-bedroom bungalow, plus an office, in the highly sought-after Camperdown community. Thoughtfully designed with a modern, open-concept layout, this home boasts solid hickory hardwood floors, soaring 9-foot ceilings, and luxurious finishes throughout. The entertainer’s kitchen flows effortlessly into the living areas, perfect for family gatherings or intimate dinners. The custom main-floor office, with its own entrance onto the porch, makes working from home a breeze. Enjoy the four-season sunroom, complete with heated floors and its own climate control, offering the perfect spot to unwind in comfort year-round. Step outside onto the spacious PVC deck and take in the beautifully landscaped backyard and breathtaking escarpment views. The primary bedroom’s slider access to the deck enhances the seamless indoor-outdoor lifestyle. Practicality meets luxury with a fully finished, double-height garage that can accommodate a hoist, ideal for car enthusiasts or those needing extra storage. Nestled against the escarpment, this peaceful retreat offers proximity to the prestigious Georgian Bay Club and Georgian Peaks Ski Club, providing endless lifestyle possibilities. Located among multi-million dollar homes, this exceptional property presents a rare opportunity to embrace serene, sophisticated living in one of the area's most exclusive communities. (id:54532)
Property Details
| MLS® Number | 40648236 |
| Property Type | Single Family |
| AmenitiesNearBy | Beach, Golf Nearby, Ski Area |
| Features | Visual Exposure, Paved Driveway, Country Residential, Automatic Garage Door Opener |
| ParkingSpaceTotal | 10 |
| ViewType | View (panoramic) |
Building
| BathroomTotal | 2 |
| BedroomsAboveGround | 3 |
| BedroomsTotal | 3 |
| Appliances | Central Vacuum, Dishwasher, Dryer, Washer, Range - Gas, Hood Fan, Window Coverings, Garage Door Opener, Hot Tub |
| ArchitecturalStyle | Bungalow |
| BasementDevelopment | Unfinished |
| BasementType | Full (unfinished) |
| ConstructedDate | 2018 |
| ConstructionMaterial | Wood Frame |
| ConstructionStyleAttachment | Detached |
| CoolingType | Central Air Conditioning |
| ExteriorFinish | Stone, Wood |
| FireplacePresent | Yes |
| FireplaceTotal | 1 |
| FoundationType | Poured Concrete |
| HeatingType | Forced Air |
| StoriesTotal | 1 |
| SizeInterior | 2197 Sqft |
| Type | House |
| UtilityWater | Municipal Water |
Parking
| Attached Garage |
Land
| Acreage | No |
| LandAmenities | Beach, Golf Nearby, Ski Area |
| Sewer | Municipal Sewage System |
| SizeDepth | 163 Ft |
| SizeFrontage | 80 Ft |
| SizeTotalText | Under 1/2 Acre |
| ZoningDescription | H D |
Rooms
| Level | Type | Length | Width | Dimensions |
|---|---|---|---|---|
| Lower Level | Other | Measurements not available | ||
| Main Level | Sunroom | 17'7'' x 13'3'' | ||
| Main Level | Office | 9'3'' x 13'7'' | ||
| Main Level | Bedroom | 15'2'' x 9'10'' | ||
| Main Level | 3pc Bathroom | Measurements not available | ||
| Main Level | Bedroom | 11'7'' x 9'9'' | ||
| Main Level | Full Bathroom | Measurements not available | ||
| Main Level | Primary Bedroom | 15'7'' x 17'6'' | ||
| Main Level | Living Room | 16'4'' x 21'0'' | ||
| Main Level | Dining Room | 12'4'' x 17'6'' | ||
| Main Level | Kitchen | 10'7'' x 17'6'' | ||
| Main Level | Foyer | 7'3'' x 18'3'' |
https://www.realtor.ca/real-estate/27431657/106-barton-boulevard-clarksburg
Interested?
Contact us for more information
Joey Braden
Salesperson
Mike Kearns
Salesperson
No Favourites Found

Sotheby's International Realty Canada, Brokerage
243 Hurontario St,
Collingwood, ON L9Y 2M1
Rioux Baker Team Contacts
Click name for contact details.
Sherry Rioux*
Direct: 705-443-2793
EMAIL SHERRY
Emma Baker*
Direct: 705-444-3989
EMAIL EMMA
Jacki Binnie**
Direct: 705-441-1071
EMAIL JACKI
Craig Davies**
Direct: 289-685-8513
EMAIL CRAIG
Hollie Knight**
Direct: 705-994-2842
EMAIL HOLLIE
Almira Haupt***
Direct: 705-416-1499 ext. 25
EMAIL ALMIRA
No Favourites Found
Ask a Question
[
]

The trademarks REALTOR®, REALTORS®, and the REALTOR® logo are controlled by The Canadian Real Estate Association (CREA) and identify real estate professionals who are members of CREA. The trademarks MLS®, Multiple Listing Service® and the associated logos are owned by The Canadian Real Estate Association (CREA) and identify the quality of services provided by real estate professionals who are members of CREA. The trademark DDF® is owned by The Canadian Real Estate Association (CREA) and identifies CREA's Data Distribution Facility (DDF®)
September 25 2024 02:30:54
Muskoka Haliburton Orillia – The Lakelands Association of REALTORS®
Royal LePage Signature Realty Brokerage, Collingwood





