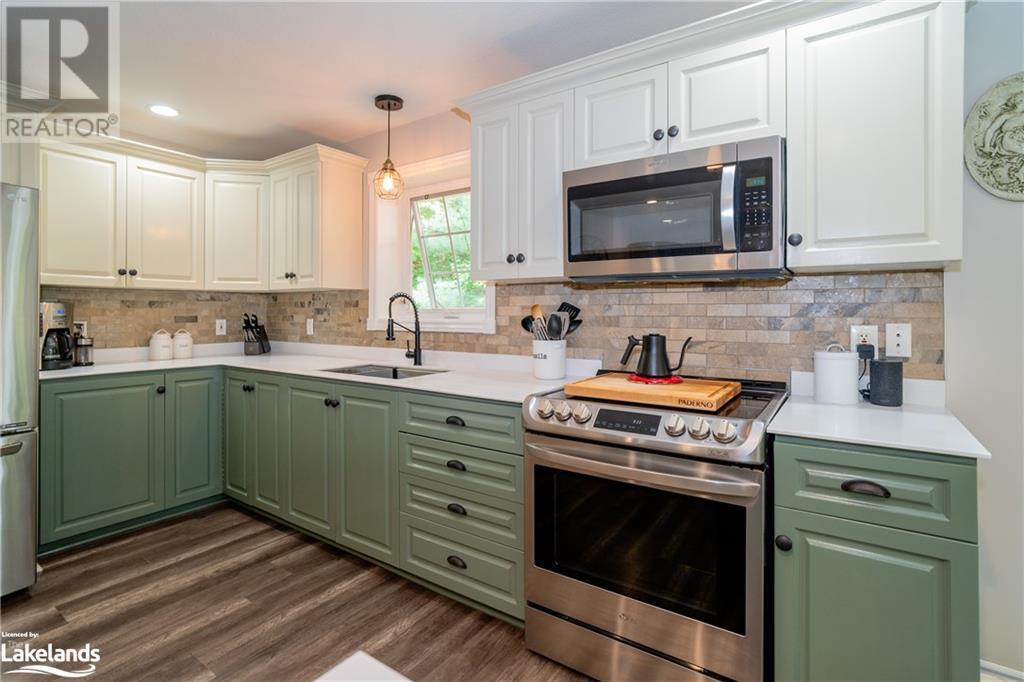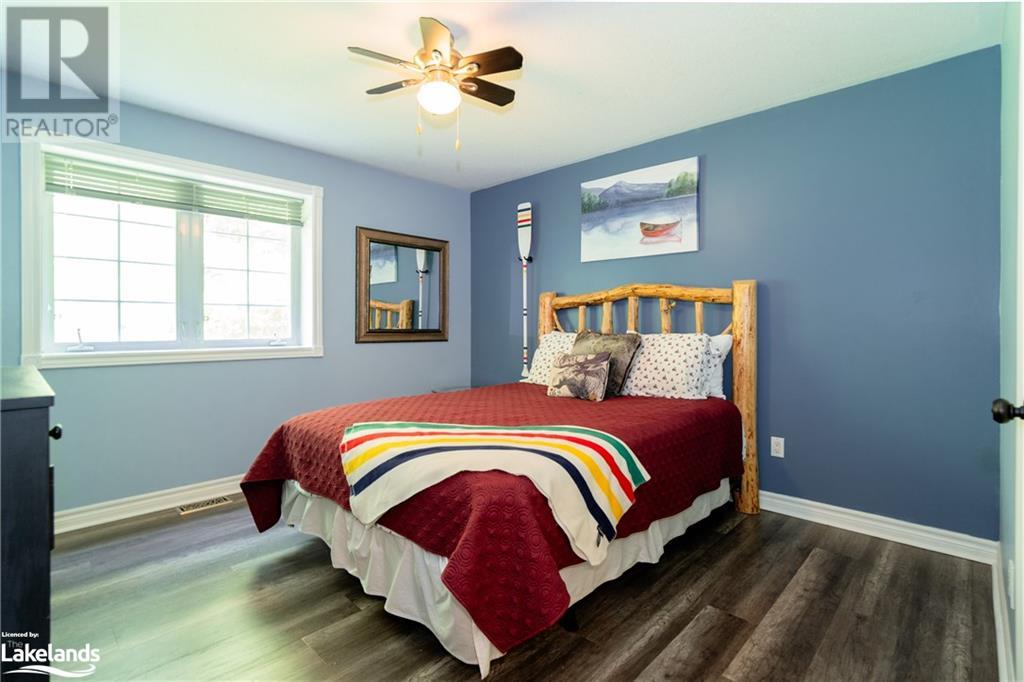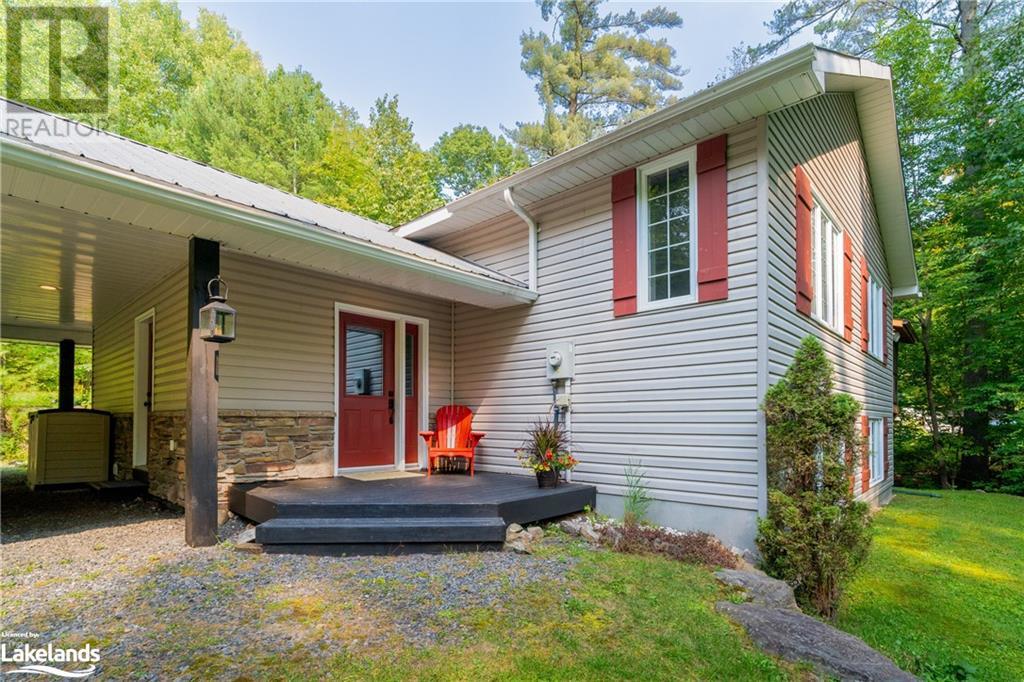LOADING
$949,999
Welcome to this newly listed gem at 338 Williamsport Road, nestled just minutes from the Big East River and a short drive to downtown Huntsville. Perfectly located near all essential amenities, this charming home sits on a spacious 3-acre lot, offering privacy and room to breathe, with private trails throughout.The property boasts a range of recent updates, including fresh flooring on the main level, beautifully renovated bathrooms, and updated countertops—making this home move-in ready. The oversized attached carport provides ample parking for 2, while a separate shed offers plenty of space for firewood and additional storage.Downstairs, the fully finished basement is a sports lover's dream, complete with a custom man-cave designed for ultimate game-day experiences.Step outside to discover the perfect space for entertaining—a backyard oasis featuring a gazebo, hot tub, and all the amenities you could desire for hosting friends and family.Don't miss the chance to call this stunning property your home. Schedule your showing today! (id:54532)
Open House
This property has open houses!
2:00 pm
Ends at:4:00 pm
Property Details
| MLS® Number | 40648895 |
| Property Type | Single Family |
| CommunicationType | Internet Access |
| EquipmentType | Propane Tank |
| Features | Crushed Stone Driveway, Country Residential |
| ParkingSpaceTotal | 6 |
| RentalEquipmentType | Propane Tank |
Building
| BathroomTotal | 3 |
| BedroomsAboveGround | 3 |
| BedroomsTotal | 3 |
| Appliances | Dishwasher, Dryer, Microwave, Refrigerator, Hood Fan, Hot Tub |
| BasementDevelopment | Finished |
| BasementType | Partial (finished) |
| ConstructedDate | 2003 |
| ConstructionStyleAttachment | Detached |
| CoolingType | Central Air Conditioning |
| ExteriorFinish | Vinyl Siding |
| FoundationType | Insulated Concrete Forms |
| HeatingFuel | Propane |
| HeatingType | Forced Air |
| SizeInterior | 2951 Sqft |
| Type | House |
| UtilityWater | Drilled Well, Well |
Parking
| Attached Garage | |
| Carport |
Land
| AccessType | Road Access |
| Acreage | Yes |
| LandscapeFeatures | Landscaped |
| Sewer | Septic System |
| SizeDepth | 623 Ft |
| SizeFrontage | 208 Ft |
| SizeTotalText | 2 - 4.99 Acres |
| ZoningDescription | Rr |
Rooms
| Level | Type | Length | Width | Dimensions |
|---|---|---|---|---|
| Basement | Exercise Room | 19'3'' x 13'11'' | ||
| Lower Level | Storage | 20'7'' x 10'1'' | ||
| Lower Level | 4pc Bathroom | 4'6'' x 10'1'' | ||
| Lower Level | Office | 19'7'' x 11'5'' | ||
| Lower Level | Den | 12'4'' x 13'0'' | ||
| Lower Level | Recreation Room | 36'10'' x 27'5'' | ||
| Main Level | Bedroom | 10'11'' x 12'0'' | ||
| Main Level | Bedroom | 12'0'' x 12'1'' | ||
| Main Level | Foyer | 9'1'' x 10'3'' | ||
| Main Level | Laundry Room | 9'9'' x 7'6'' | ||
| Main Level | Living Room | 22'5'' x 15'0'' | ||
| Main Level | Dining Room | 9'7'' x 12'5'' | ||
| Main Level | Kitchen | 14'0'' x 12'5'' | ||
| Main Level | 4pc Bathroom | Measurements not available | ||
| Main Level | Primary Bedroom | 11'11'' x 15'0'' | ||
| Main Level | 3pc Bathroom | Measurements not available |
Utilities
| Electricity | Available |
| Telephone | Available |
https://www.realtor.ca/real-estate/27443425/338-williamsport-road-huntsville
Interested?
Contact us for more information
Sarah Lock
Salesperson
No Favourites Found

Sotheby's International Realty Canada, Brokerage
243 Hurontario St,
Collingwood, ON L9Y 2M1
Rioux Baker Team Contacts
Click name for contact details.
Sherry Rioux*
Direct: 705-443-2793
EMAIL SHERRY
Emma Baker*
Direct: 705-444-3989
EMAIL EMMA
Jacki Binnie**
Direct: 705-441-1071
EMAIL JACKI
Craig Davies**
Direct: 289-685-8513
EMAIL CRAIG
Hollie Knight**
Direct: 705-994-2842
EMAIL HOLLIE
Almira Haupt***
Direct: 705-416-1499 ext. 25
EMAIL ALMIRA
No Favourites Found
Ask a Question
[
]

The trademarks REALTOR®, REALTORS®, and the REALTOR® logo are controlled by The Canadian Real Estate Association (CREA) and identify real estate professionals who are members of CREA. The trademarks MLS®, Multiple Listing Service® and the associated logos are owned by The Canadian Real Estate Association (CREA) and identify the quality of services provided by real estate professionals who are members of CREA. The trademark DDF® is owned by The Canadian Real Estate Association (CREA) and identifies CREA's Data Distribution Facility (DDF®)
October 31 2024 01:31:32
Muskoka Haliburton Orillia – The Lakelands Association of REALTORS®
RE/MAX Professionals North, Brokerage, Bracebridge















































