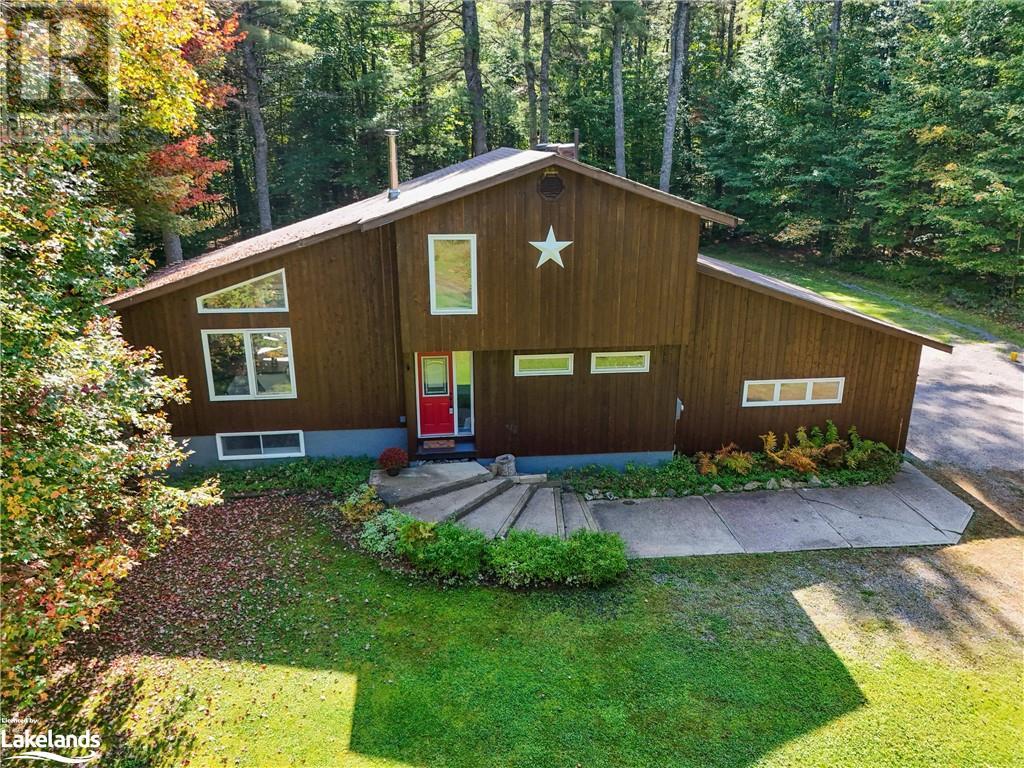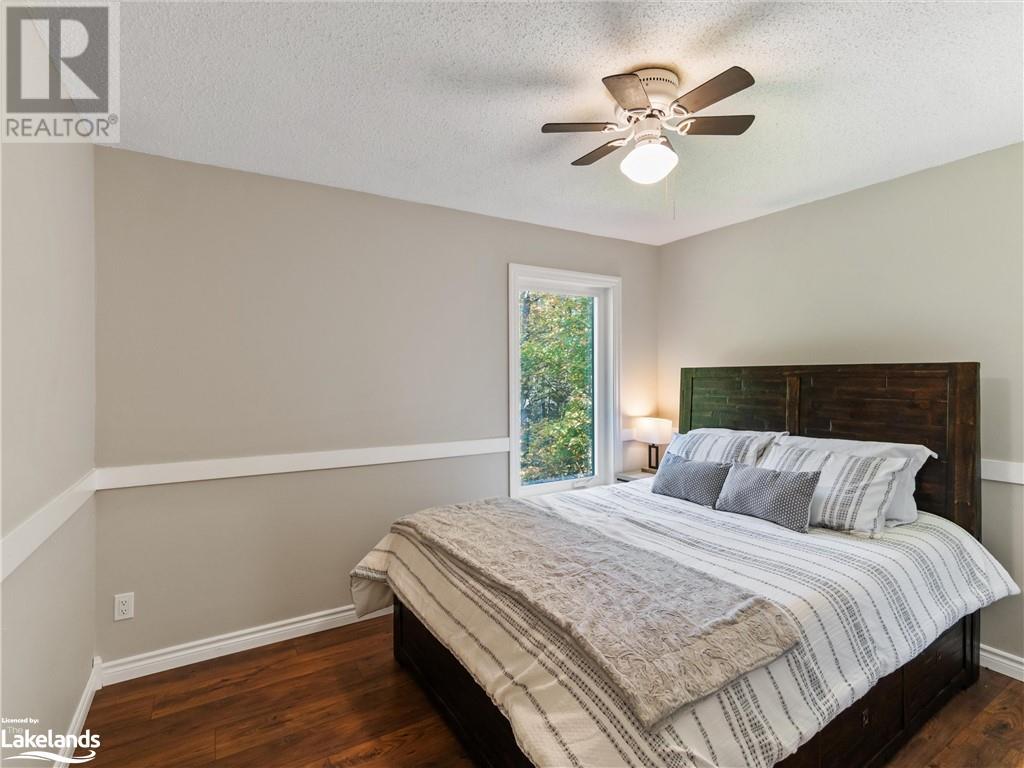LOADING
$789,000
Best of both worlds! So close to Town but wrapped in nature, this very conveniently located and well maintained 3 bedroom, 1 1/2 bathroom home is a hidden gem located just 5 km, 5 minutes from downtown Bracebridge, yet tucked away on quiet road with a beautiful, private well treed and level 1.4 acre lot in highly desirable area. This well maintained and spacious home features cozy Living Room with vaulted ceiling, granite fireplace with circulating heatilator and walkout to beautiful oversized updated entertainment rear deck overlooking the large private wooded rear yard. Updated and large eat-in Kitchen features stainless steel appliances and flows into a large Dining Room with walkout to rear deck (or use that area as a family room). Main Level features a laundry and 2 piece washroom and access to attached double garage. Upper level consists of 3 Bedrooms and 1-4 piece Bathroom. Lower level features large Family Room, storage room, utility room with rough in for bathroom and a bonus room. Other features include forced air furnace and heat pump heat/cool system (2021), 200 amp electrical service. drilled well and 5 appliances. Roof shingles 2021, some windows 2021 and rear deck 2021. (id:54532)
Property Details
| MLS® Number | 40650362 |
| Property Type | Single Family |
| AmenitiesNearBy | Hospital, Schools, Shopping |
| CommunityFeatures | Community Centre, School Bus |
| EquipmentType | None |
| Features | Crushed Stone Driveway, Country Residential, Sump Pump |
| ParkingSpaceTotal | 7 |
| RentalEquipmentType | None |
Building
| BathroomTotal | 2 |
| BedroomsAboveGround | 3 |
| BedroomsTotal | 3 |
| ArchitecturalStyle | 2 Level |
| BasementDevelopment | Partially Finished |
| BasementType | Full (partially Finished) |
| ConstructedDate | 1988 |
| ConstructionMaterial | Wood Frame |
| ConstructionStyleAttachment | Detached |
| CoolingType | Ductless |
| ExteriorFinish | Wood |
| FireProtection | None |
| FireplaceFuel | Wood |
| FireplacePresent | Yes |
| FireplaceTotal | 1 |
| FireplaceType | Heatillator,insert,other - See Remarks |
| FoundationType | Block |
| HalfBathTotal | 1 |
| HeatingType | Forced Air, Heat Pump |
| StoriesTotal | 2 |
| SizeInterior | 2423 Sqft |
| Type | House |
| UtilityWater | Drilled Well |
Parking
| Attached Garage |
Land
| AccessType | Road Access |
| Acreage | Yes |
| LandAmenities | Hospital, Schools, Shopping |
| LandscapeFeatures | Landscaped |
| Sewer | Septic System |
| SizeFrontage | 200 Ft |
| SizeIrregular | 1.4 |
| SizeTotal | 1.4 Ac|1/2 - 1.99 Acres |
| SizeTotalText | 1.4 Ac|1/2 - 1.99 Acres |
| ZoningDescription | Rr |
Rooms
| Level | Type | Length | Width | Dimensions |
|---|---|---|---|---|
| Second Level | 4pc Bathroom | 6'6'' x 9'3'' | ||
| Second Level | Bedroom | 12'0'' x 9'3'' | ||
| Second Level | Bedroom | 6'10'' x 9'5'' | ||
| Second Level | Primary Bedroom | 11'8'' x 13'5'' | ||
| Lower Level | Bonus Room | 10'1'' x 9'7'' | ||
| Lower Level | Storage | 13'9'' x 12'0'' | ||
| Lower Level | Utility Room | 12'1'' x 12'9'' | ||
| Lower Level | Family Room | 24'4'' x 16'8'' | ||
| Main Level | 2pc Bathroom | 6'8'' x 7'11'' | ||
| Main Level | Laundry Room | 6'1'' x 7'11'' | ||
| Main Level | Dining Room | 18'10'' x 11'11'' | ||
| Main Level | Kitchen | 18'10'' x 12'3'' | ||
| Main Level | Living Room | 17'1'' x 16'8'' |
Utilities
| Electricity | Available |
| Telephone | Available |
https://www.realtor.ca/real-estate/27446515/1276-nicholls-road-bracebridge
Interested?
Contact us for more information
Peter Degraaf
Salesperson
No Favourites Found

Sotheby's International Realty Canada, Brokerage
243 Hurontario St,
Collingwood, ON L9Y 2M1
Rioux Baker Team Contacts
Click name for contact details.
Sherry Rioux*
Direct: 705-443-2793
EMAIL SHERRY
Emma Baker*
Direct: 705-444-3989
EMAIL EMMA
Jacki Binnie**
Direct: 705-441-1071
EMAIL JACKI
Craig Davies**
Direct: 289-685-8513
EMAIL CRAIG
Hollie Knight**
Direct: 705-994-2842
EMAIL HOLLIE
Almira Haupt***
Direct: 705-416-1499 ext. 25
EMAIL ALMIRA
No Favourites Found
Ask a Question
[
]

The trademarks REALTOR®, REALTORS®, and the REALTOR® logo are controlled by The Canadian Real Estate Association (CREA) and identify real estate professionals who are members of CREA. The trademarks MLS®, Multiple Listing Service® and the associated logos are owned by The Canadian Real Estate Association (CREA) and identify the quality of services provided by real estate professionals who are members of CREA. The trademark DDF® is owned by The Canadian Real Estate Association (CREA) and identifies CREA's Data Distribution Facility (DDF®)
October 30 2024 08:30:30
Muskoka Haliburton Orillia – The Lakelands Association of REALTORS®
RE/MAX Professionals North, Brokerage, Bracebridge



































