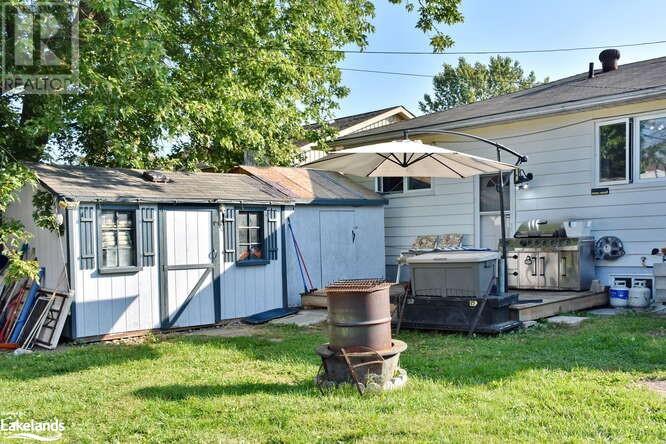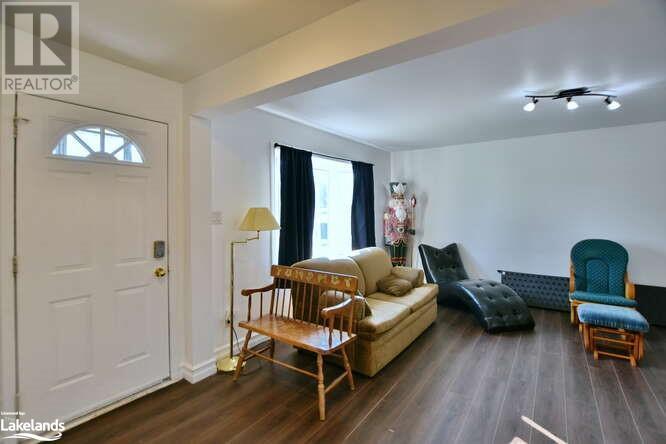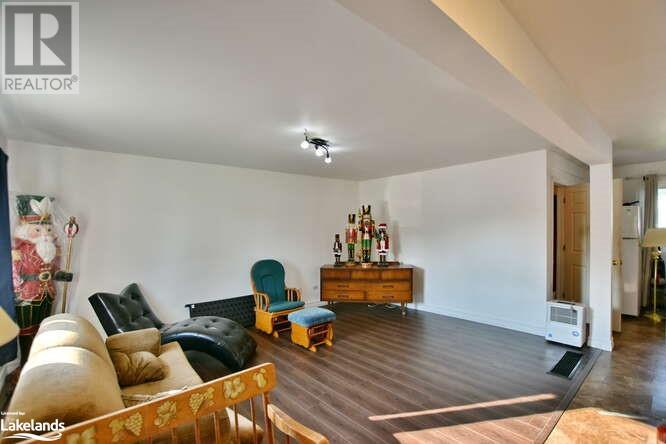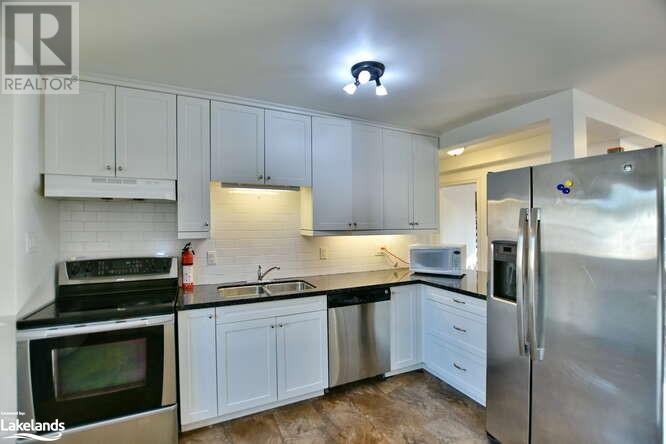LOADING
$630,000
Great Collingwood raised bungalow. Bright main floor has some new flooring and fresh paint. Lower level has entrance from outside making this a great opportunity for in law suite. Lower level currently used as separate living quarters with its own kitchen (they use the sink in the adjacent laundry room). Upstairs kitchen has granite counters. Fenced yard with cute garden shed. Natural Gas hook up for BBQ This is a great opportunity to get in to home ownership in the great Town of Collingwood! (id:54532)
Property Details
| MLS® Number | 40648484 |
| Property Type | Single Family |
| AmenitiesNearBy | Golf Nearby, Hospital, Schools, Shopping |
| CommunityFeatures | School Bus |
| Features | Shared Driveway |
| ParkingSpaceTotal | 2 |
Building
| BathroomTotal | 2 |
| BedroomsAboveGround | 4 |
| BedroomsBelowGround | 1 |
| BedroomsTotal | 5 |
| Appliances | Dishwasher, Dryer, Refrigerator, Stove, Washer, Gas Stove(s) |
| ArchitecturalStyle | Bungalow |
| BasementDevelopment | Finished |
| BasementType | Full (finished) |
| ConstructionStyleAttachment | Detached |
| CoolingType | Central Air Conditioning |
| ExteriorFinish | Brick Veneer, Vinyl Siding |
| FoundationType | Block |
| HeatingFuel | Natural Gas |
| HeatingType | Forced Air |
| StoriesTotal | 1 |
| SizeInterior | 1854 Sqft |
| Type | House |
| UtilityWater | Municipal Water |
Land
| Acreage | No |
| LandAmenities | Golf Nearby, Hospital, Schools, Shopping |
| Sewer | Municipal Sewage System |
| SizeDepth | 98 Ft |
| SizeFrontage | 52 Ft |
| SizeTotalText | Under 1/2 Acre |
| ZoningDescription | R2 |
Rooms
| Level | Type | Length | Width | Dimensions |
|---|---|---|---|---|
| Lower Level | Laundry Room | 10'5'' x 4'1'' | ||
| Lower Level | 3pc Bathroom | 6'5'' x 9'8'' | ||
| Lower Level | Kitchen | 12'4'' x 13'7'' | ||
| Lower Level | Other | 14'4'' x 10'8'' | ||
| Lower Level | Den | 8'8'' x 10'8'' | ||
| Lower Level | Bedroom | 21'7'' x 14'0'' | ||
| Main Level | 4pc Bathroom | 7'1'' x 5'3'' | ||
| Main Level | Bedroom | 11'3'' x 10'2'' | ||
| Main Level | Bedroom | 7'8'' x 10'2'' | ||
| Main Level | Living Room | 16'1'' x 10'0'' | ||
| Main Level | Dining Room | 10'10'' x 7'0'' | ||
| Main Level | Bedroom | 10'5'' x 7'9'' | ||
| Main Level | Kitchen | 10'9'' x 15'1'' | ||
| Main Level | Primary Bedroom | 10'5'' x 15'1'' |
https://www.realtor.ca/real-estate/27451985/24-mason-road-collingwood
Interested?
Contact us for more information
Deborah Griffin
Salesperson
No Favourites Found

Sotheby's International Realty Canada, Brokerage
243 Hurontario St,
Collingwood, ON L9Y 2M1
Rioux Baker Team Contacts
Click name for contact details.
[vc_toggle title="Sherry Rioux*" style="round_outline" color="black" custom_font_container="tag:h3|font_size:18|text_align:left|color:black"]
Direct: 705-443-2793
EMAIL SHERRY[/vc_toggle]
[vc_toggle title="Emma Baker*" style="round_outline" color="black" custom_font_container="tag:h4|text_align:left"] Direct: 705-444-3989
EMAIL EMMA[/vc_toggle]
[vc_toggle title="Jacki Binnie**" style="round_outline" color="black" custom_font_container="tag:h4|text_align:left"]
Direct: 705-441-1071
EMAIL JACKI[/vc_toggle]
[vc_toggle title="Craig Davies**" style="round_outline" color="black" custom_font_container="tag:h4|text_align:left"]
Direct: 289-685-8513
EMAIL CRAIG[/vc_toggle]
[vc_toggle title="Hollie Knight**" style="round_outline" color="black" custom_font_container="tag:h4|text_align:left"]
Direct: 705-994-2842
EMAIL HOLLIE[/vc_toggle]
[vc_toggle title="Almira Haupt***" style="round_outline" color="black" custom_font_container="tag:h4|text_align:left"]
Direct: 705-416-1499 ext. 25
EMAIL ALMIRA[/vc_toggle]
No Favourites Found
[vc_toggle title="Ask a Question" style="round_outline" color="#5E88A1" custom_font_container="tag:h4|text_align:left"] [
][/vc_toggle]

The trademarks REALTOR®, REALTORS®, and the REALTOR® logo are controlled by The Canadian Real Estate Association (CREA) and identify real estate professionals who are members of CREA. The trademarks MLS®, Multiple Listing Service® and the associated logos are owned by The Canadian Real Estate Association (CREA) and identify the quality of services provided by real estate professionals who are members of CREA. The trademark DDF® is owned by The Canadian Real Estate Association (CREA) and identifies CREA's Data Distribution Facility (DDF®)
September 25 2024 02:12:03
Muskoka Haliburton Orillia – The Lakelands Association of REALTORS®
Century 21 Millennium Inc., Brokerage (Wasaga Beach)











































