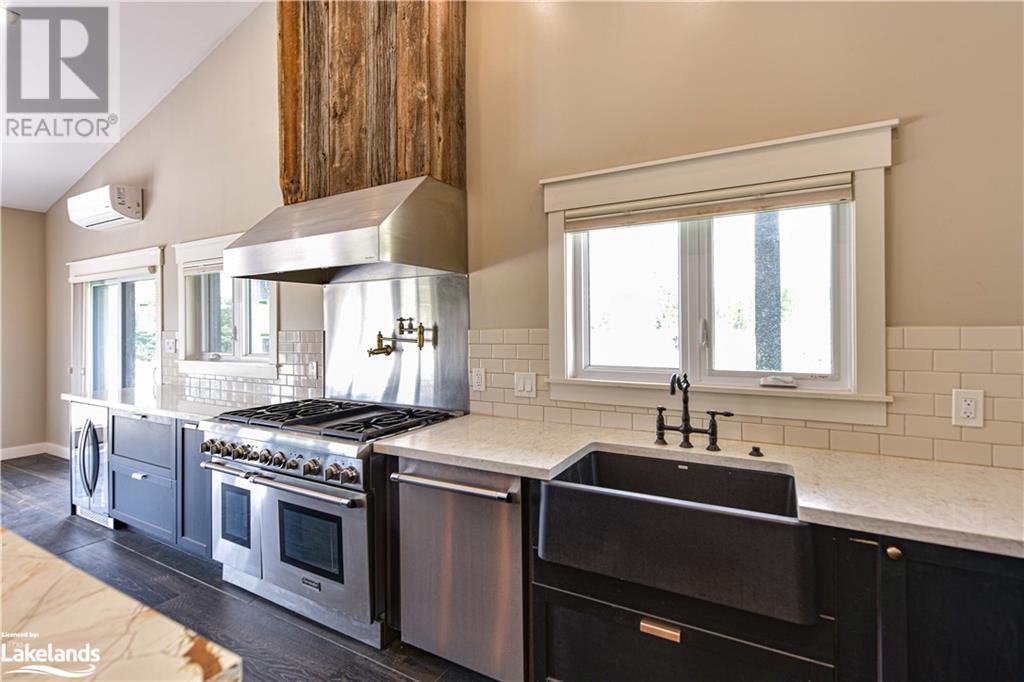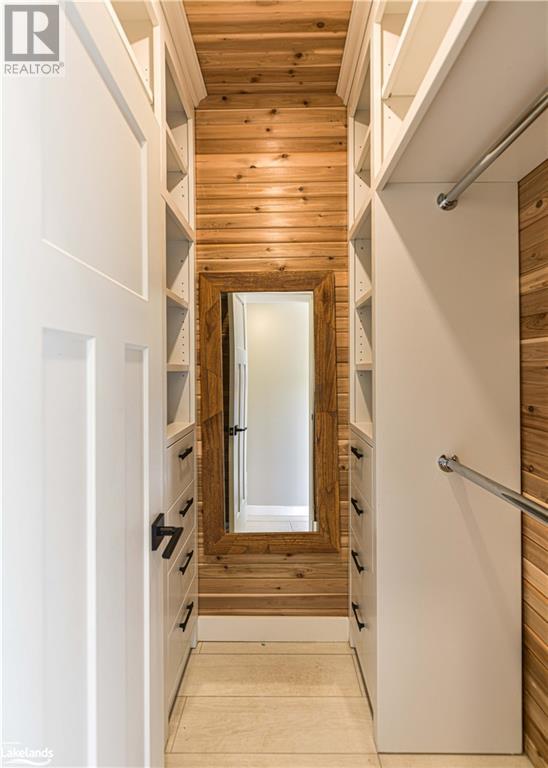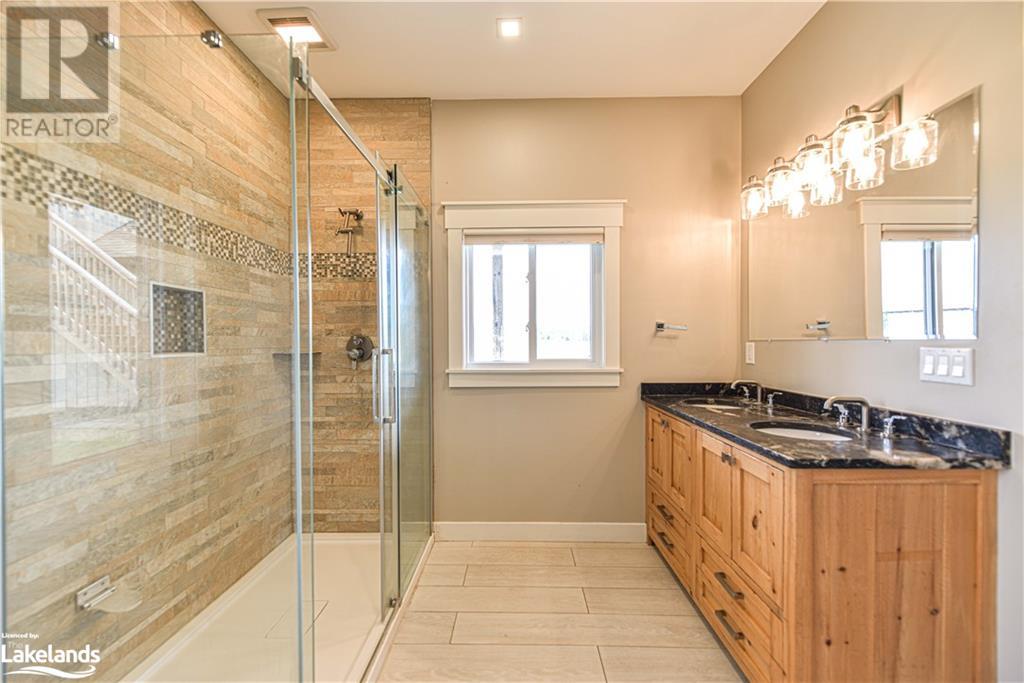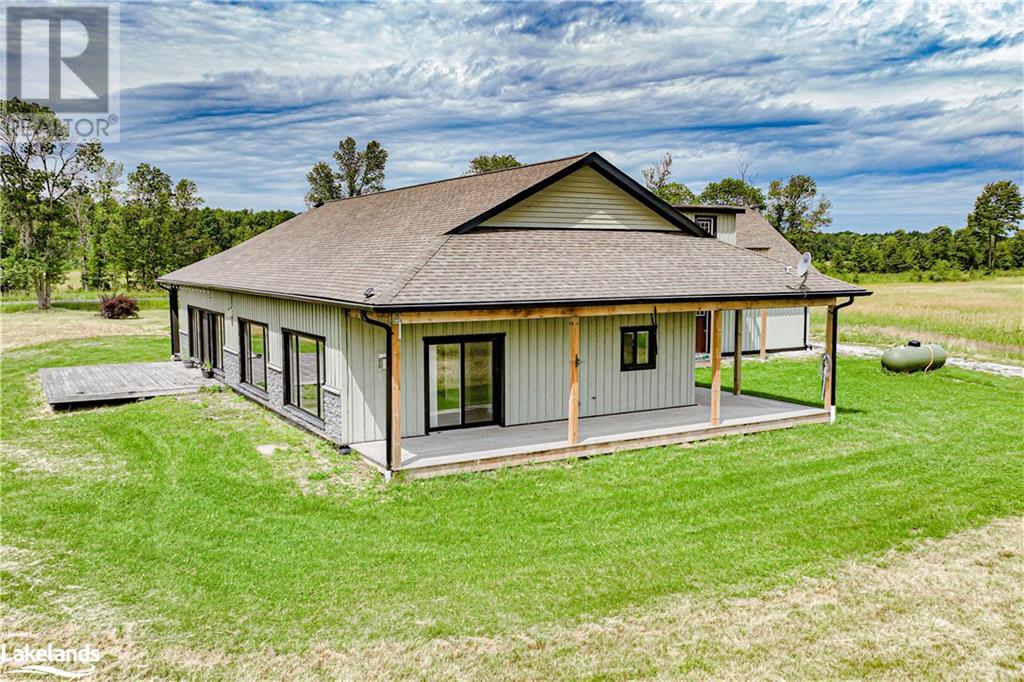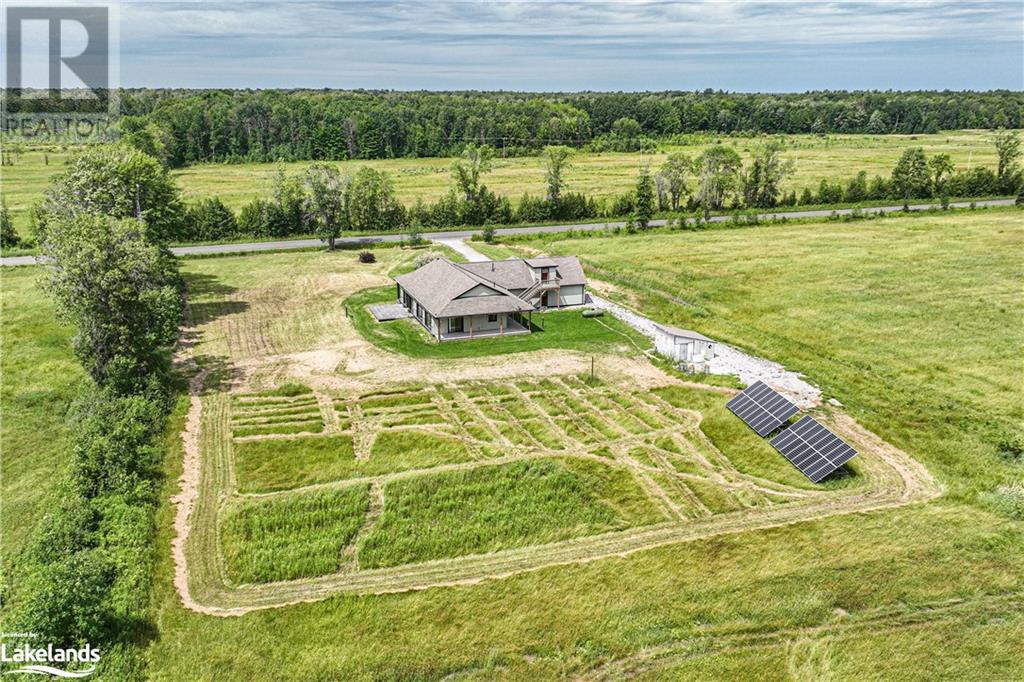LOADING
$1,199,000
Welcome 7761 McArthur Side Road, Built in 2019 this beautiful home features 3 large bedrooms and 2.5 bathrooms. Located on just under 2 acres, this is the perfect home for a family looking to move into the quiet country side without sacrificing a large commute into Orillia. One of the standout features of this property is that it is completely off-grid using propane, a drilled well, and the large solar array in the backyard generates enough electricity to support the whole house, with recently installed propane generator supporting it, you never have to worry about expensive utility bills again. Inside you'll find premium fixtures throughout including an expansive kitchen with double oven stove, full-size fridge and freezer and radiant floor heating throughout the living space and master bedroom. Tons of natural light through the sliding patio doors and large windows wrapping around the home makes the space feel warm and bright. The back porch overlooks the large yard and garden with a water tap, as well as leading to the unfinished loft space ready for your finishing touch. With a 3-car garage this property has everything you could ask for in your next home. (id:54532)
Property Details
| MLS® Number | 40651146 |
| Property Type | Single Family |
| CommunicationType | High Speed Internet |
| CommunityFeatures | Quiet Area, School Bus |
| EquipmentType | Propane Tank |
| Features | Country Residential |
| ParkingSpaceTotal | 9 |
| RentalEquipmentType | Propane Tank |
| Structure | Shed, Porch |
Building
| BathroomTotal | 3 |
| BedroomsAboveGround | 3 |
| BedroomsTotal | 3 |
| Appliances | Dishwasher, Dryer, Refrigerator, Water Softener, Washer, Range - Gas, Microwave Built-in, Gas Stove(s), Hood Fan, Window Coverings, Wine Fridge, Garage Door Opener |
| ArchitecturalStyle | Bungalow |
| BasementType | None |
| ConstructedDate | 2019 |
| ConstructionStyleAttachment | Detached |
| CoolingType | Wall Unit |
| ExteriorFinish | Stone |
| FireplaceFuel | Propane |
| FireplacePresent | Yes |
| FireplaceTotal | 2 |
| FireplaceType | Other - See Remarks,other - See Remarks |
| HalfBathTotal | 1 |
| HeatingType | In Floor Heating, Boiler, Radiant Heat, Heat Pump |
| StoriesTotal | 1 |
| SizeInterior | 1900 Sqft |
| Type | House |
| UtilityWater | Drilled Well |
Parking
| Attached Garage |
Land
| AccessType | Road Access |
| Acreage | Yes |
| Sewer | Septic System |
| SizeDepth | 387 Ft |
| SizeFrontage | 225 Ft |
| SizeIrregular | 2 |
| SizeTotal | 2 Ac|1/2 - 1.99 Acres |
| SizeTotalText | 2 Ac|1/2 - 1.99 Acres |
| ZoningDescription | Ru |
Rooms
| Level | Type | Length | Width | Dimensions |
|---|---|---|---|---|
| Second Level | Loft | 16'0'' x 39'6'' | ||
| Main Level | 4pc Bathroom | 9'3'' x 7'10'' | ||
| Main Level | 4pc Bathroom | 5'5'' x 10'6'' | ||
| Main Level | 2pc Bathroom | 5'6'' x 4'3'' | ||
| Main Level | Laundry Room | 7'11'' x 6'11'' | ||
| Main Level | Foyer | 8'2'' x 9'7'' | ||
| Main Level | Kitchen | 12'7'' x 20'1'' | ||
| Main Level | Great Room | 28'10'' x 25'10'' | ||
| Main Level | Bedroom | 12'11'' x 13'4'' | ||
| Main Level | Bedroom | 11'5'' x 11'7'' | ||
| Main Level | Primary Bedroom | 15'3'' x 13'4'' |
https://www.realtor.ca/real-estate/27454070/7761-mcarthur-side-road-washago
Interested?
Contact us for more information
Daniel Magdy Makar
Salesperson
No Favourites Found

Sotheby's International Realty Canada, Brokerage
243 Hurontario St,
Collingwood, ON L9Y 2M1
Rioux Baker Team Contacts
Click name for contact details.
[vc_toggle title="Sherry Rioux*" style="round_outline" color="black" custom_font_container="tag:h3|font_size:18|text_align:left|color:black"]
Direct: 705-443-2793
EMAIL SHERRY[/vc_toggle]
[vc_toggle title="Emma Baker*" style="round_outline" color="black" custom_font_container="tag:h4|text_align:left"] Direct: 705-444-3989
EMAIL EMMA[/vc_toggle]
[vc_toggle title="Jacki Binnie**" style="round_outline" color="black" custom_font_container="tag:h4|text_align:left"]
Direct: 705-441-1071
EMAIL JACKI[/vc_toggle]
[vc_toggle title="Craig Davies**" style="round_outline" color="black" custom_font_container="tag:h4|text_align:left"]
Direct: 289-685-8513
EMAIL CRAIG[/vc_toggle]
[vc_toggle title="Hollie Knight**" style="round_outline" color="black" custom_font_container="tag:h4|text_align:left"]
Direct: 705-994-2842
EMAIL HOLLIE[/vc_toggle]
[vc_toggle title="Almira Haupt***" style="round_outline" color="black" custom_font_container="tag:h4|text_align:left"]
Direct: 705-416-1499 ext. 25
EMAIL ALMIRA[/vc_toggle]
No Favourites Found
[vc_toggle title="Ask a Question" style="round_outline" color="#5E88A1" custom_font_container="tag:h4|text_align:left"] [
][/vc_toggle]

The trademarks REALTOR®, REALTORS®, and the REALTOR® logo are controlled by The Canadian Real Estate Association (CREA) and identify real estate professionals who are members of CREA. The trademarks MLS®, Multiple Listing Service® and the associated logos are owned by The Canadian Real Estate Association (CREA) and identify the quality of services provided by real estate professionals who are members of CREA. The trademark DDF® is owned by The Canadian Real Estate Association (CREA) and identifies CREA's Data Distribution Facility (DDF®)
September 23 2024 02:10:20
Muskoka Haliburton Orillia – The Lakelands Association of REALTORS®
Royal LePage Quest Brokerage, Orillia















