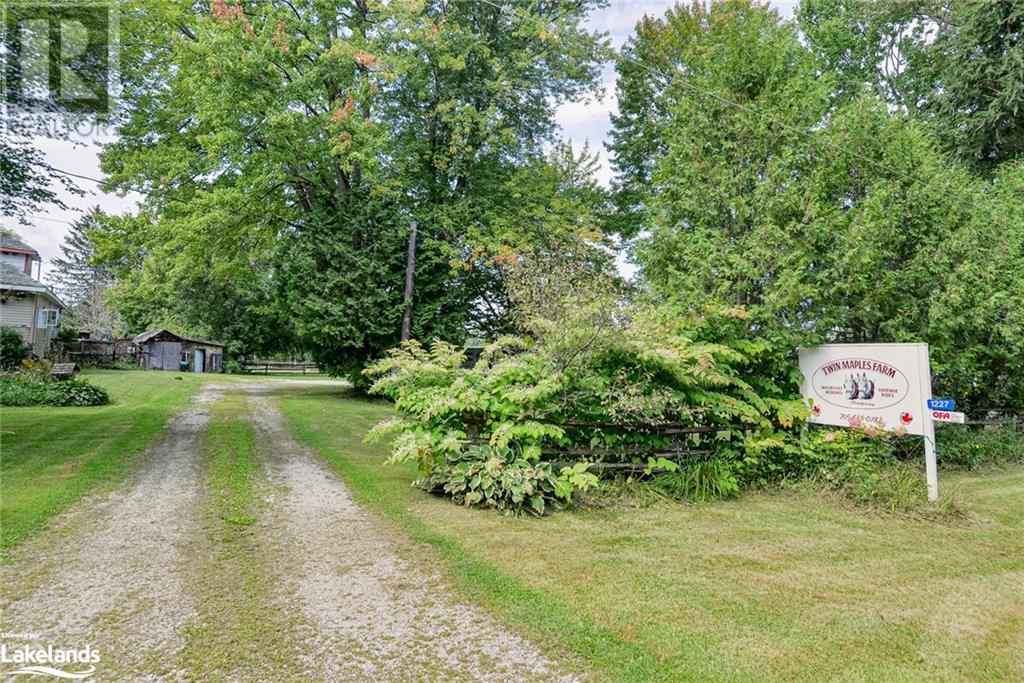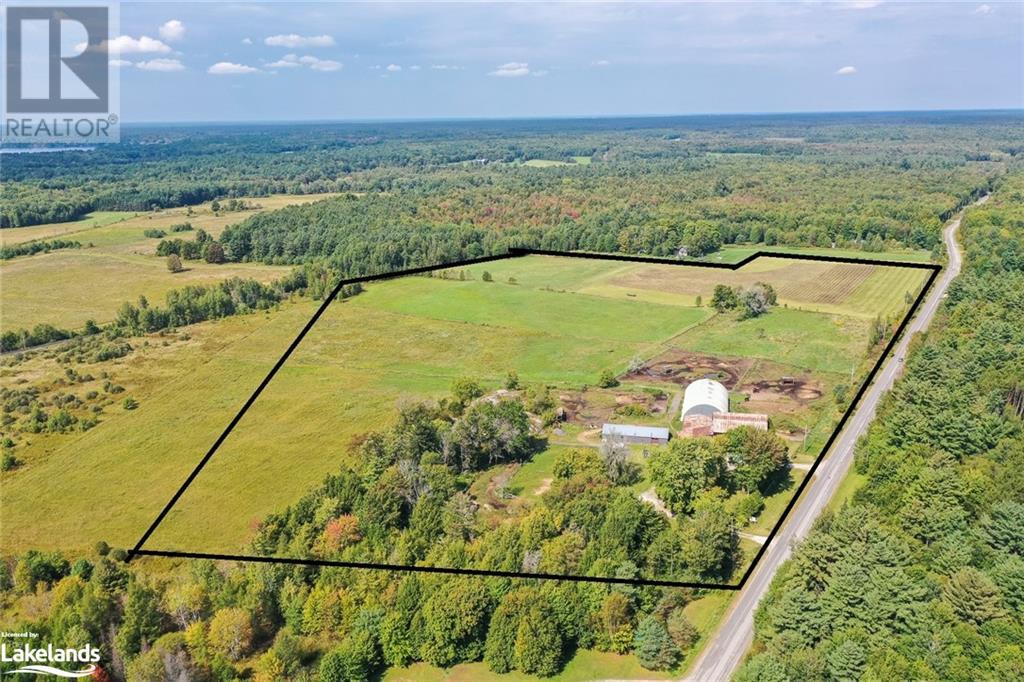LOADING
$999,999
Welcome home to Twin Maples Farm an historic property situated between Orillia and Gravenhurst in lovely Severn Bridge just minutes off Highway 11. Currently operating as a horse farm, this property offers many opportunities, including redevelopment, for a savvy buyer. The land consists of 42.5 acres of rolling west facing pasture with approx. 24 acres in hay. A solid barn with 24 stalls and attached cover all arena will appeal to horse people who require a move in ready set-up for their equine companions. There is also an insulated/heated workshop with an office and attached garage which could be utilized for many work from home endeavours or store your classic cars/work equipment/etc. The one and a half storey home is in need of repair/renovations but is filled with charm and potential or build new as there are many new builds in the area. Not to be missed, this property boasts 1718 feet of frontage along Baseline Road which is offers the potential to sever off a few lots while still keeping the integrity of the existing farm. Buyer to do their own due diligence with respect to zoning/severance process and costs. The Seller makes no representations or warranties in this regard. Annual taxes are currently calculated at a farm rate. (id:54532)
Property Details
| MLS® Number | 40652078 |
| Property Type | Single Family |
| AmenitiesNearBy | Shopping |
| CommunicationType | High Speed Internet |
| CommunityFeatures | School Bus |
| EquipmentType | Propane Tank, Water Heater |
| Features | Country Residential |
| ParkingSpaceTotal | 25 |
| RentalEquipmentType | Propane Tank, Water Heater |
| Structure | Workshop, Shed, Barn |
Building
| BathroomTotal | 2 |
| BedroomsAboveGround | 4 |
| BedroomsTotal | 4 |
| Appliances | Dryer, Refrigerator, Stove, Washer |
| BasementDevelopment | Unfinished |
| BasementType | Full (unfinished) |
| ConstructedDate | 1936 |
| ConstructionStyleAttachment | Detached |
| CoolingType | None |
| ExteriorFinish | Vinyl Siding |
| HalfBathTotal | 1 |
| HeatingFuel | Propane |
| HeatingType | Forced Air |
| StoriesTotal | 2 |
| SizeInterior | 1250 Sqft |
| Type | House |
| UtilityWater | Drilled Well |
Parking
| Detached Garage |
Land
| AccessType | Road Access |
| Acreage | Yes |
| FenceType | Partially Fenced |
| LandAmenities | Shopping |
| Sewer | Septic System |
| SizeFrontage | 1718 Ft |
| SizeIrregular | 42.5 |
| SizeTotal | 42.5 Ac|25 - 50 Acres |
| SizeTotalText | 42.5 Ac|25 - 50 Acres |
| ZoningDescription | Ru |
Rooms
| Level | Type | Length | Width | Dimensions |
|---|---|---|---|---|
| Second Level | Bedroom | 10'0'' x 10'0'' | ||
| Second Level | Bedroom | 10'0'' x 11'0'' | ||
| Main Level | 4pc Bathroom | Measurements not available | ||
| Main Level | 2pc Bathroom | Measurements not available | ||
| Main Level | Bedroom | 8'9'' x 11'0'' | ||
| Main Level | Primary Bedroom | 12'6'' x 11'0'' | ||
| Main Level | Living Room | 26'0'' x 13'4'' | ||
| Main Level | Kitchen | 24'0'' x 15'5'' |
Utilities
| Cable | Available |
| Electricity | Available |
https://www.realtor.ca/real-estate/27463633/1227-baseline-road-severn-bridge
Interested?
Contact us for more information
Annalisa Weir
Salesperson
No Favourites Found

Sotheby's International Realty Canada, Brokerage
243 Hurontario St,
Collingwood, ON L9Y 2M1
Rioux Baker Team Contacts
Click name for contact details.
[vc_toggle title="Sherry Rioux*" style="round_outline" color="black" custom_font_container="tag:h3|font_size:18|text_align:left|color:black"]
Direct: 705-443-2793
EMAIL SHERRY[/vc_toggle]
[vc_toggle title="Emma Baker*" style="round_outline" color="black" custom_font_container="tag:h4|text_align:left"] Direct: 705-444-3989
EMAIL EMMA[/vc_toggle]
[vc_toggle title="Jacki Binnie**" style="round_outline" color="black" custom_font_container="tag:h4|text_align:left"]
Direct: 705-441-1071
EMAIL JACKI[/vc_toggle]
[vc_toggle title="Craig Davies**" style="round_outline" color="black" custom_font_container="tag:h4|text_align:left"]
Direct: 289-685-8513
EMAIL CRAIG[/vc_toggle]
[vc_toggle title="Hollie Knight**" style="round_outline" color="black" custom_font_container="tag:h4|text_align:left"]
Direct: 705-994-2842
EMAIL HOLLIE[/vc_toggle]
[vc_toggle title="Almira Haupt***" style="round_outline" color="black" custom_font_container="tag:h4|text_align:left"]
Direct: 705-416-1499 ext. 25
EMAIL ALMIRA[/vc_toggle]
No Favourites Found
[vc_toggle title="Ask a Question" style="round_outline" color="#5E88A1" custom_font_container="tag:h4|text_align:left"] [
][/vc_toggle]

The trademarks REALTOR®, REALTORS®, and the REALTOR® logo are controlled by The Canadian Real Estate Association (CREA) and identify real estate professionals who are members of CREA. The trademarks MLS®, Multiple Listing Service® and the associated logos are owned by The Canadian Real Estate Association (CREA) and identify the quality of services provided by real estate professionals who are members of CREA. The trademark DDF® is owned by The Canadian Real Estate Association (CREA) and identifies CREA's Data Distribution Facility (DDF®)
November 14 2024 04:52:43
Muskoka Haliburton Orillia – The Lakelands Association of REALTORS®
Coldwell Banker The Real Estate Centre, Brokerage (Gravenhurst)































