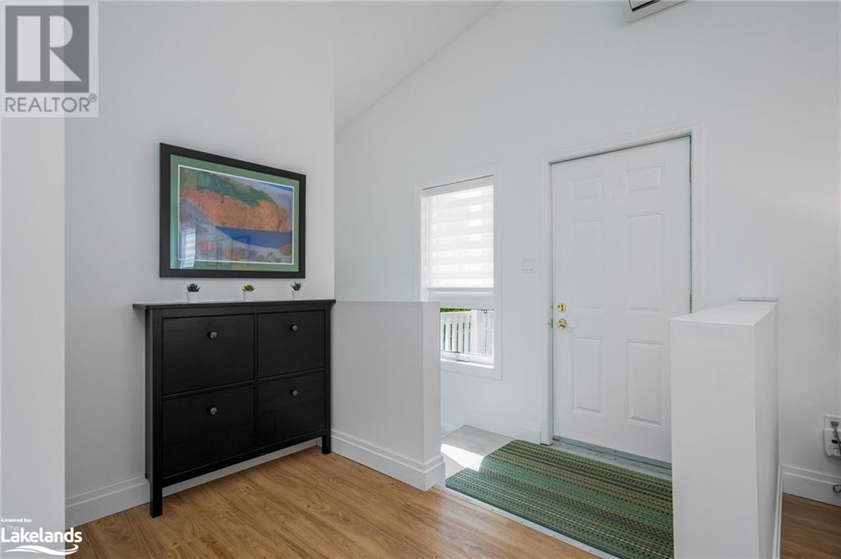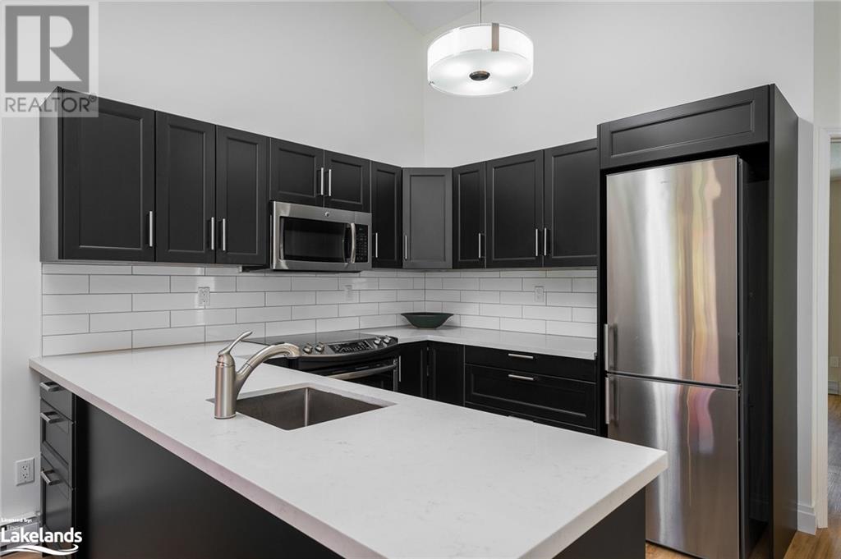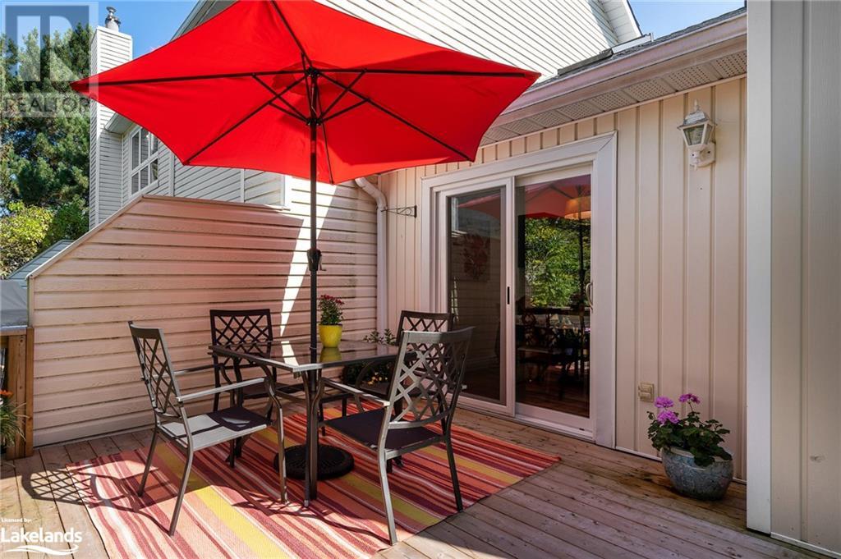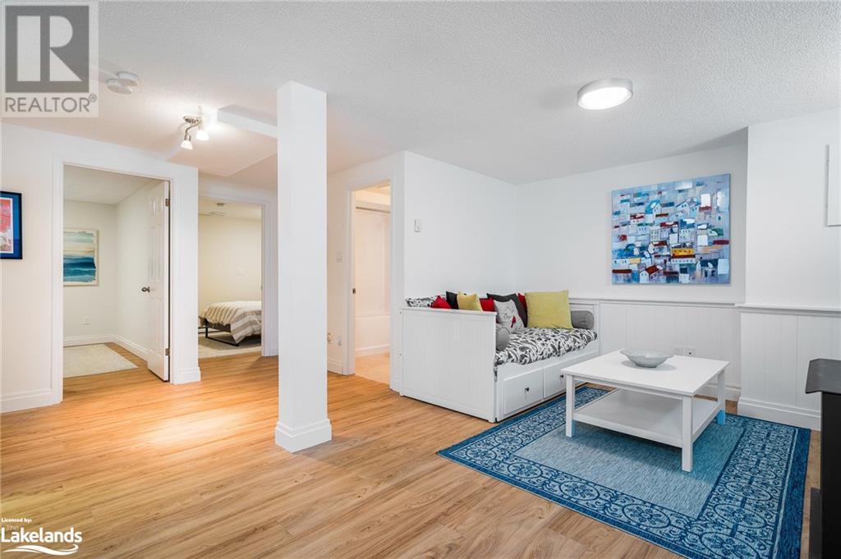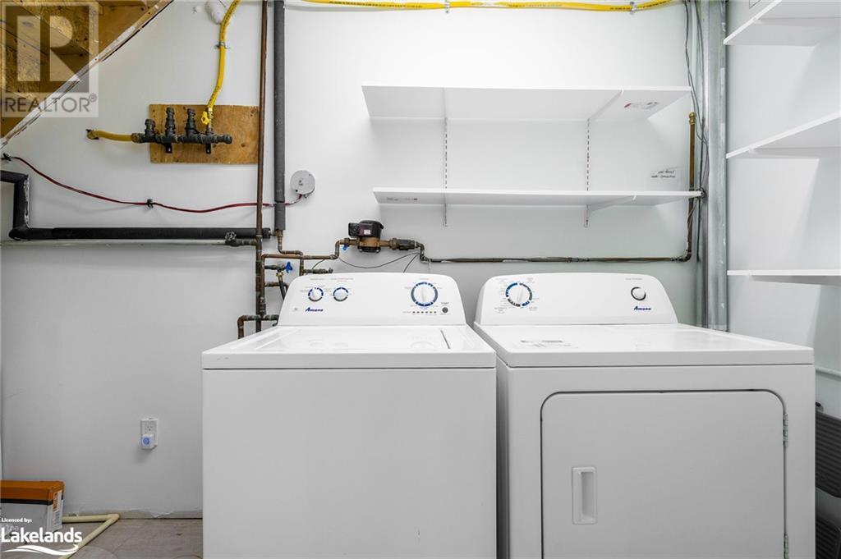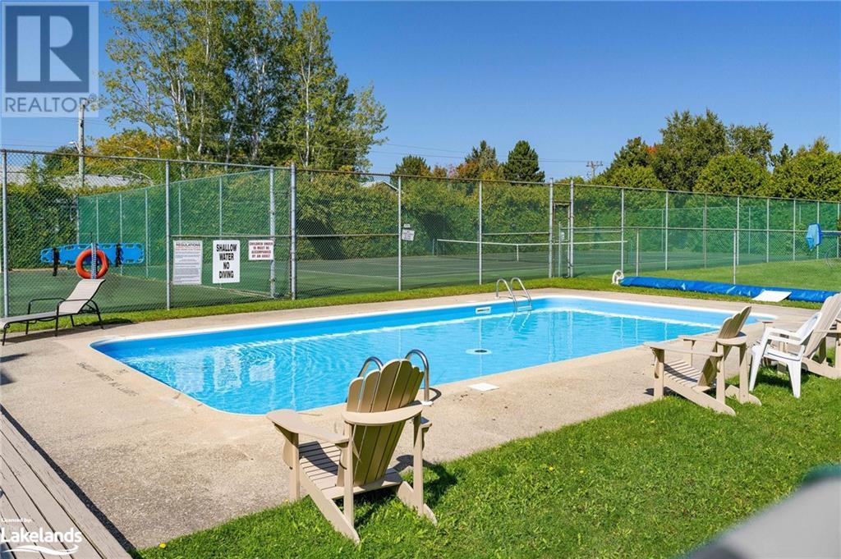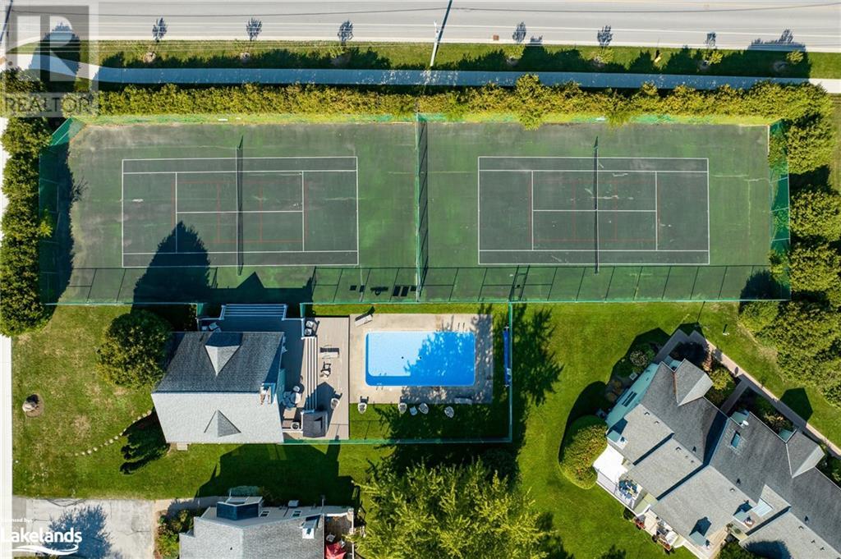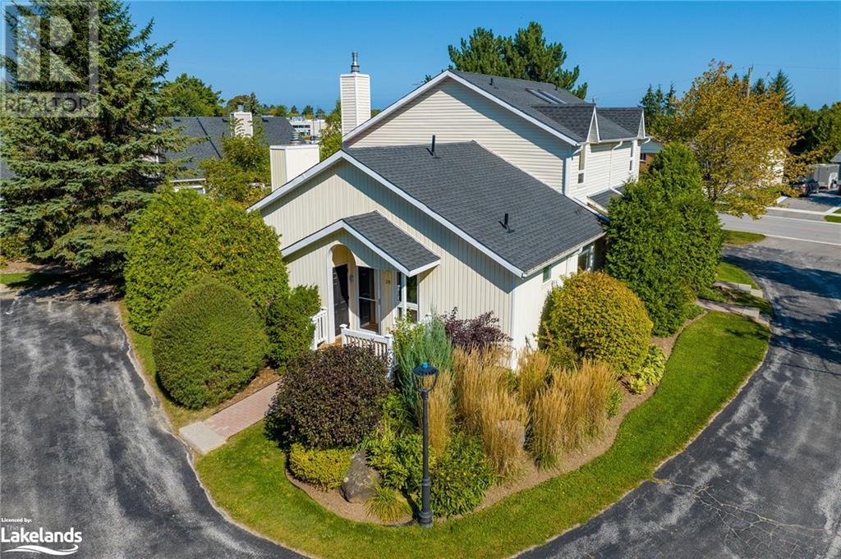LOADING
$574,900Maintenance,
$565.20 Monthly
Maintenance,
$565.20 MonthlyWelcome to Unit 39 at 55 Louisa Street West, in the charming and popular community of Rankins Landing! At the covered front porch, you will find a large storage closet, perfect for storing skis, bikes and toys. The front door to this 3 bedroom, 2 bath end unit bungalow townhouse opens to an inviting foyer, offering a view of the bright and modern living area. The open concept design, combined with the vaulted ceiling over the kitchen and living and dining rooms, enhance the spaciousness of this townhouse, and the corner windows and patio door, offering southern and easterly exposures, flood the unit with natural light. Beyond the foyer, you will find a well-proportioned, updated U-shaped kitchen, featuring stainless steel appliances, stone countertops, and modern cabinetry with ample storage. Adjacent to the kitchen is a combined living and dining room, with a walkout to a large, private deck. The deck, measuring 12'1 x 15'7, was newly constructed in the Summer of 2023. This is an excellent feature, as the decks in this condo community are the responsibility of the owners. Rounding out the main floor is the primary bedroom, which features a large ensuite bathroom, with an oversized, modern shower stall and updated double vanity. Downstairs, you will find a large, bright family room, a renovated 4-piece bath, 2 well-proportioned bedrooms, and a laundry/utility room. The unit also comes with an exclusive parking spot, just outside the front door. Residents and guests at Rankins Landing enjoy a variety of amenities, including inground pool, tennis courts, and a clubhouse. Rankins Landing is conveniently located, in the heart of Thornbury, and just down the street from the dog park, playground and recreational features of Moreau Park. The location is also only minutes away from the local school, library and essential shopping, and within walking distance of the harbour, shops, fine dining and bistros that have made Thornbury such a popular place to live and play. (id:54532)
Property Details
| MLS® Number | 40652020 |
| Property Type | Single Family |
| AmenitiesNearBy | Beach, Golf Nearby, Hospital, Marina, Park, Place Of Worship, Playground, Schools, Shopping, Ski Area |
| CommunityFeatures | Community Centre, School Bus |
| Features | Southern Exposure, Corner Site, Balcony, Paved Driveway, Skylight |
| ParkingSpaceTotal | 1 |
| PoolType | Inground Pool |
| Structure | Porch |
Building
| BathroomTotal | 2 |
| BedroomsAboveGround | 1 |
| BedroomsBelowGround | 2 |
| BedroomsTotal | 3 |
| Appliances | Central Vacuum - Roughed In, Dishwasher, Dryer, Refrigerator, Stove, Washer, Microwave Built-in, Window Coverings |
| ArchitecturalStyle | Bungalow |
| BasementDevelopment | Finished |
| BasementType | Full (finished) |
| ConstructedDate | 1987 |
| ConstructionMaterial | Wood Frame |
| ConstructionStyleAttachment | Attached |
| CoolingType | Ductless |
| ExteriorFinish | Vinyl Siding, Wood |
| HeatingType | Baseboard Heaters |
| StoriesTotal | 1 |
| SizeInterior | 1385 Sqft |
| Type | Row / Townhouse |
| UtilityWater | Municipal Water |
Parking
| Visitor Parking |
Land
| Acreage | No |
| LandAmenities | Beach, Golf Nearby, Hospital, Marina, Park, Place Of Worship, Playground, Schools, Shopping, Ski Area |
| LandscapeFeatures | Landscaped |
| Sewer | Municipal Sewage System |
| SizeTotalText | Unknown |
| ZoningDescription | R2 |
Rooms
| Level | Type | Length | Width | Dimensions |
|---|---|---|---|---|
| Lower Level | Bedroom | 10'4'' x 10'7'' | ||
| Lower Level | Bedroom | 13'0'' x 11'1'' | ||
| Lower Level | 4pc Bathroom | 8'3'' x 5'11'' | ||
| Lower Level | Laundry Room | Measurements not available | ||
| Lower Level | Family Room | 20'6'' x 17'11'' | ||
| Main Level | Full Bathroom | 8'4'' x 7'2'' | ||
| Main Level | Primary Bedroom | 13'3'' x 11'0'' | ||
| Main Level | Kitchen | 9'2'' x 8'11'' | ||
| Main Level | Dining Room | 8'6'' x 8'11'' | ||
| Main Level | Living Room | 15'4'' x 13'8'' | ||
| Main Level | Foyer | 7'2'' x 13'8'' |
https://www.realtor.ca/real-estate/27464419/55-louisa-street-w-unit-39-thornbury
Interested?
Contact us for more information
Greg Callahan
Salesperson
No Favourites Found

Sotheby's International Realty Canada, Brokerage
243 Hurontario St,
Collingwood, ON L9Y 2M1
Rioux Baker Team Contacts
Click name for contact details.
[vc_toggle title="Sherry Rioux*" style="round_outline" color="black" custom_font_container="tag:h3|font_size:18|text_align:left|color:black"]
Direct: 705-443-2793
EMAIL SHERRY[/vc_toggle]
[vc_toggle title="Emma Baker*" style="round_outline" color="black" custom_font_container="tag:h4|text_align:left"] Direct: 705-444-3989
EMAIL EMMA[/vc_toggle]
[vc_toggle title="Jacki Binnie**" style="round_outline" color="black" custom_font_container="tag:h4|text_align:left"]
Direct: 705-441-1071
EMAIL JACKI[/vc_toggle]
[vc_toggle title="Craig Davies**" style="round_outline" color="black" custom_font_container="tag:h4|text_align:left"]
Direct: 289-685-8513
EMAIL CRAIG[/vc_toggle]
[vc_toggle title="Hollie Knight**" style="round_outline" color="black" custom_font_container="tag:h4|text_align:left"]
Direct: 705-994-2842
EMAIL HOLLIE[/vc_toggle]
[vc_toggle title="Almira Haupt***" style="round_outline" color="black" custom_font_container="tag:h4|text_align:left"]
Direct: 705-416-1499 ext. 25
EMAIL ALMIRA[/vc_toggle]
No Favourites Found
[vc_toggle title="Ask a Question" style="round_outline" color="#5E88A1" custom_font_container="tag:h4|text_align:left"] [
][/vc_toggle]

The trademarks REALTOR®, REALTORS®, and the REALTOR® logo are controlled by The Canadian Real Estate Association (CREA) and identify real estate professionals who are members of CREA. The trademarks MLS®, Multiple Listing Service® and the associated logos are owned by The Canadian Real Estate Association (CREA) and identify the quality of services provided by real estate professionals who are members of CREA. The trademark DDF® is owned by The Canadian Real Estate Association (CREA) and identifies CREA's Data Distribution Facility (DDF®)
October 12 2024 05:30:59
Muskoka Haliburton Orillia – The Lakelands Association of REALTORS®
Century 21 Millennium Inc., Brokerage (Thornbury)




