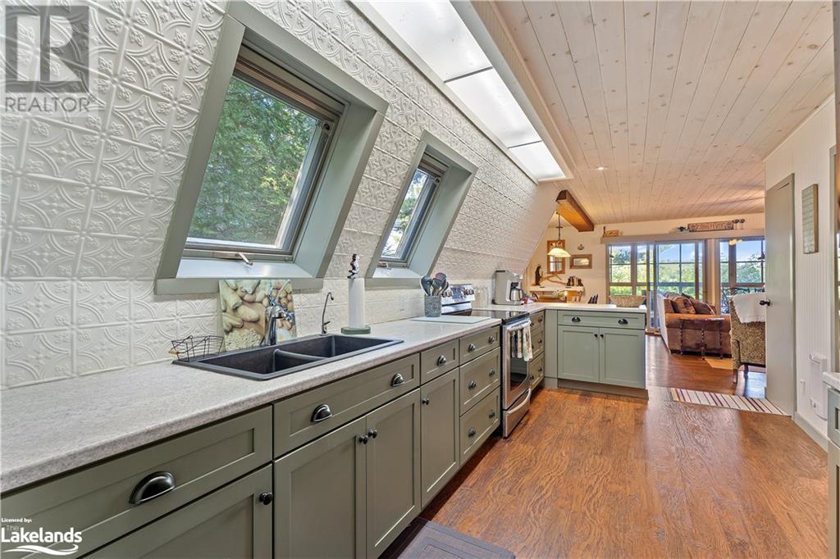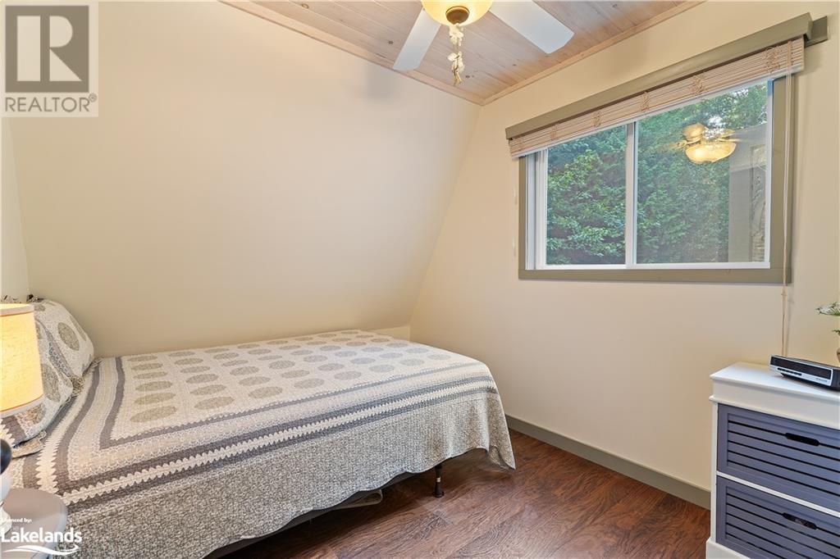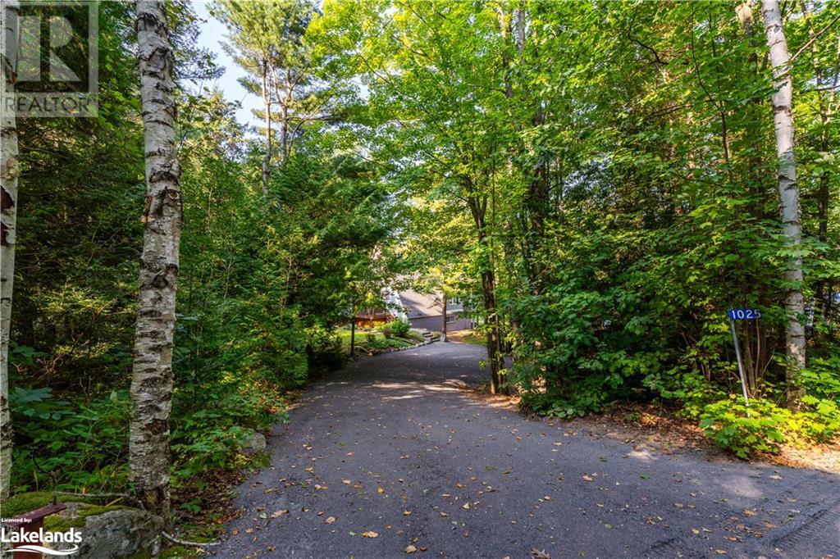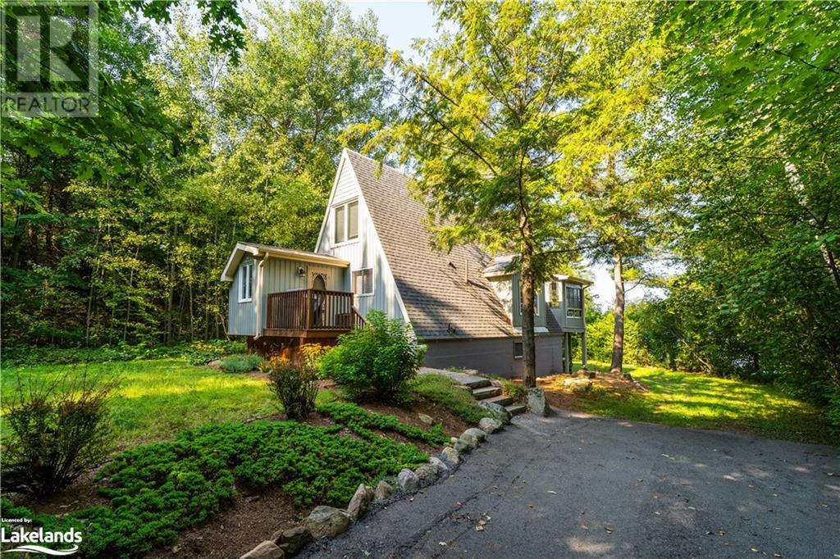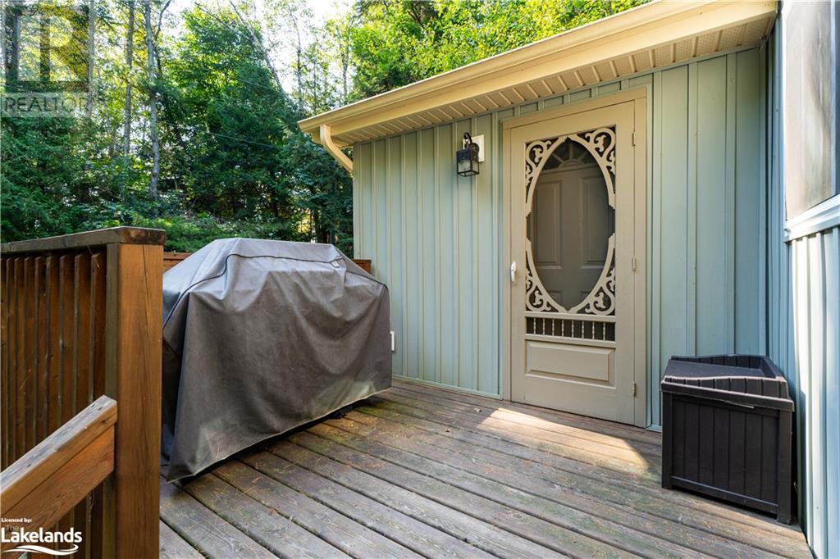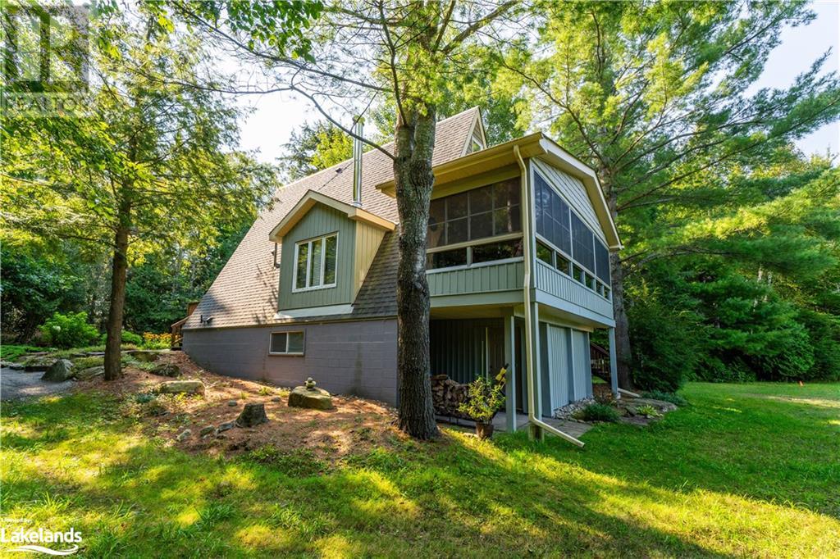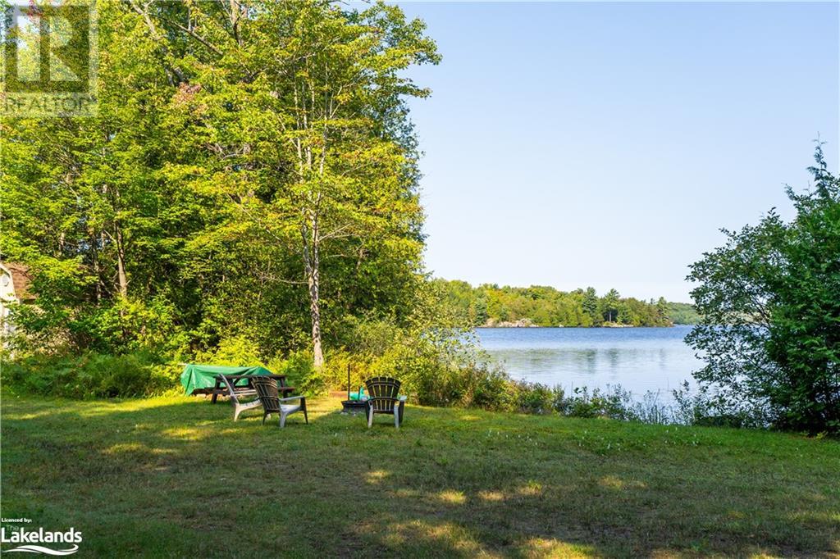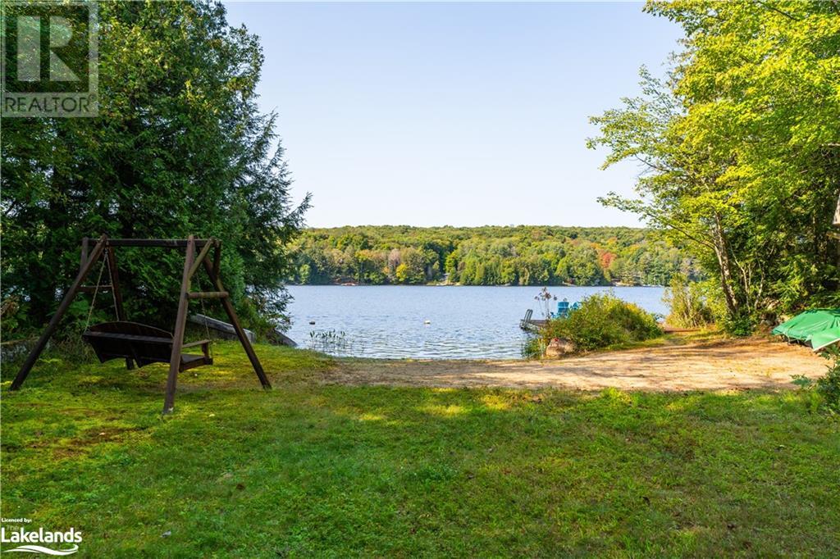LOADING
$1,299,000
Stunning Cottage on a Park-like Setting - a Private Point of Land. This extraordinary property offers 550 feet of waterfront on a picturesque .81-acre lot with breathtaking views from the north to the west. Enjoy a sandy beach perfect for toddlers and deep waters off the dock for diving, your own boat launch. A private bunkie adds extra seclusion, and the property is surrounded by mature trees, a few majestic pines and offers natural privacy. With easy access, this property is move-in ready, completely furnished with tasteful, high-quality pieces. The meticulously maintained main floor features an open-concept design, including a spacious kitchen, any cook would love, dining area with a large family-sized table, and a spacious living room with an air-tight wood stove. The highlight is a massive sunroom, sure to become the heart of the home, perfect for relaxing or entertaining. The main floor also includes one bedroom and a full bathroom. Upstairs, you'll find two generously sized bedrooms. The full walk-out basement, with a 2-piece bathroom, offers ample storage or the potential to be finished as additional living space. This property also includes a separate, well-treed .58-acre lot across the road, adding even more space and privacy. A rare find—quiet escape yet close to amenities in Bracebridge, Huntsville, or enjoy boating on Lake of Bays. (id:54532)
Property Details
| MLS® Number | 40640787 |
| Property Type | Single Family |
| AmenitiesNearBy | Beach |
| CommunityFeatures | Quiet Area |
| Features | Country Residential, Recreational |
| ParkingSpaceTotal | 6 |
| ViewType | Lake View |
| WaterFrontType | Waterfront |
Building
| BathroomTotal | 2 |
| BedroomsAboveGround | 3 |
| BedroomsTotal | 3 |
| Appliances | Microwave, Refrigerator, Stove, Window Coverings |
| BasementDevelopment | Unfinished |
| BasementType | Full (unfinished) |
| ConstructionMaterial | Wood Frame |
| ConstructionStyleAttachment | Detached |
| CoolingType | None |
| ExteriorFinish | Wood |
| FireplaceFuel | Wood |
| FireplacePresent | Yes |
| FireplaceTotal | 1 |
| FireplaceType | Stove |
| Fixture | Ceiling Fans |
| HalfBathTotal | 1 |
| HeatingType | Baseboard Heaters, Stove |
| SizeInterior | 2194 Sqft |
| Type | House |
| UtilityWater | Lake/river Water Intake |
Land
| Acreage | No |
| LandAmenities | Beach |
| SizeFrontage | 550 Ft |
| SizeIrregular | 0.81 |
| SizeTotal | 0.81 Ac|1/2 - 1.99 Acres |
| SizeTotalText | 0.81 Ac|1/2 - 1.99 Acres |
| SurfaceWater | Lake |
| ZoningDescription | Wr |
Rooms
| Level | Type | Length | Width | Dimensions |
|---|---|---|---|---|
| Second Level | Bedroom | 13'10'' x 10'10'' | ||
| Second Level | Primary Bedroom | 17'9'' x 10'10'' | ||
| Lower Level | 2pc Bathroom | Measurements not available | ||
| Main Level | 4pc Bathroom | 7'11'' x 4'9'' | ||
| Main Level | Foyer | 10'0'' x 8'3'' | ||
| Main Level | Bedroom | 8'10'' x 7'11'' | ||
| Main Level | Sunroom | 13'6'' x 22'11'' | ||
| Main Level | Living Room | 14'0'' x 14'9'' | ||
| Main Level | Dining Room | 14'0'' x 8'2'' | ||
| Main Level | Kitchen | 17'0'' x 9'0'' |
Utilities
| Electricity | Available |
| Telephone | Available |
https://www.realtor.ca/real-estate/27466567/1025-mccabe-road-baysville
Interested?
Contact us for more information
Elaine Arbuckle
Salesperson
No Favourites Found

Sotheby's International Realty Canada, Brokerage
243 Hurontario St,
Collingwood, ON L9Y 2M1
Rioux Baker Team Contacts
Click name for contact details.
[vc_toggle title="Sherry Rioux*" style="round_outline" color="black" custom_font_container="tag:h3|font_size:18|text_align:left|color:black"]
Direct: 705-443-2793
EMAIL SHERRY[/vc_toggle]
[vc_toggle title="Emma Baker*" style="round_outline" color="black" custom_font_container="tag:h4|text_align:left"] Direct: 705-444-3989
EMAIL EMMA[/vc_toggle]
[vc_toggle title="Jacki Binnie**" style="round_outline" color="black" custom_font_container="tag:h4|text_align:left"]
Direct: 705-441-1071
EMAIL JACKI[/vc_toggle]
[vc_toggle title="Craig Davies**" style="round_outline" color="black" custom_font_container="tag:h4|text_align:left"]
Direct: 289-685-8513
EMAIL CRAIG[/vc_toggle]
[vc_toggle title="Hollie Knight**" style="round_outline" color="black" custom_font_container="tag:h4|text_align:left"]
Direct: 705-994-2842
EMAIL HOLLIE[/vc_toggle]
[vc_toggle title="Almira Haupt***" style="round_outline" color="black" custom_font_container="tag:h4|text_align:left"]
Direct: 705-416-1499 ext. 25
EMAIL ALMIRA[/vc_toggle]
No Favourites Found
[vc_toggle title="Ask a Question" style="round_outline" color="#5E88A1" custom_font_container="tag:h4|text_align:left"] [
][/vc_toggle]

The trademarks REALTOR®, REALTORS®, and the REALTOR® logo are controlled by The Canadian Real Estate Association (CREA) and identify real estate professionals who are members of CREA. The trademarks MLS®, Multiple Listing Service® and the associated logos are owned by The Canadian Real Estate Association (CREA) and identify the quality of services provided by real estate professionals who are members of CREA. The trademark DDF® is owned by The Canadian Real Estate Association (CREA) and identifies CREA's Data Distribution Facility (DDF®)
September 25 2024 07:31:53
Muskoka Haliburton Orillia – The Lakelands Association of REALTORS®
Royal LePage Lakes Of Muskoka Realty, Brokerage, Baysville








