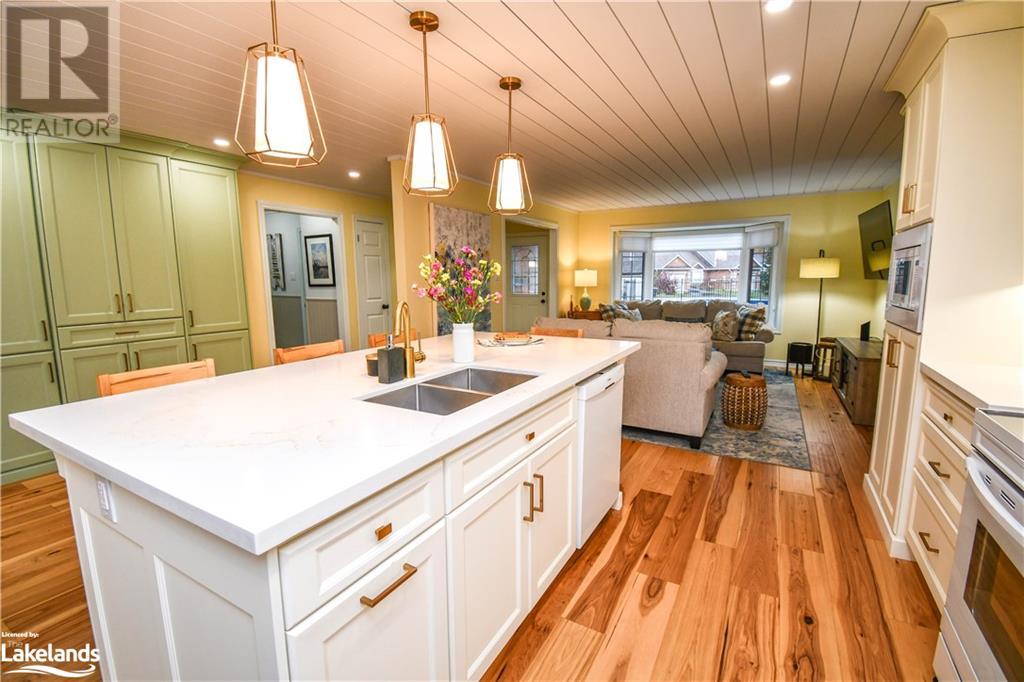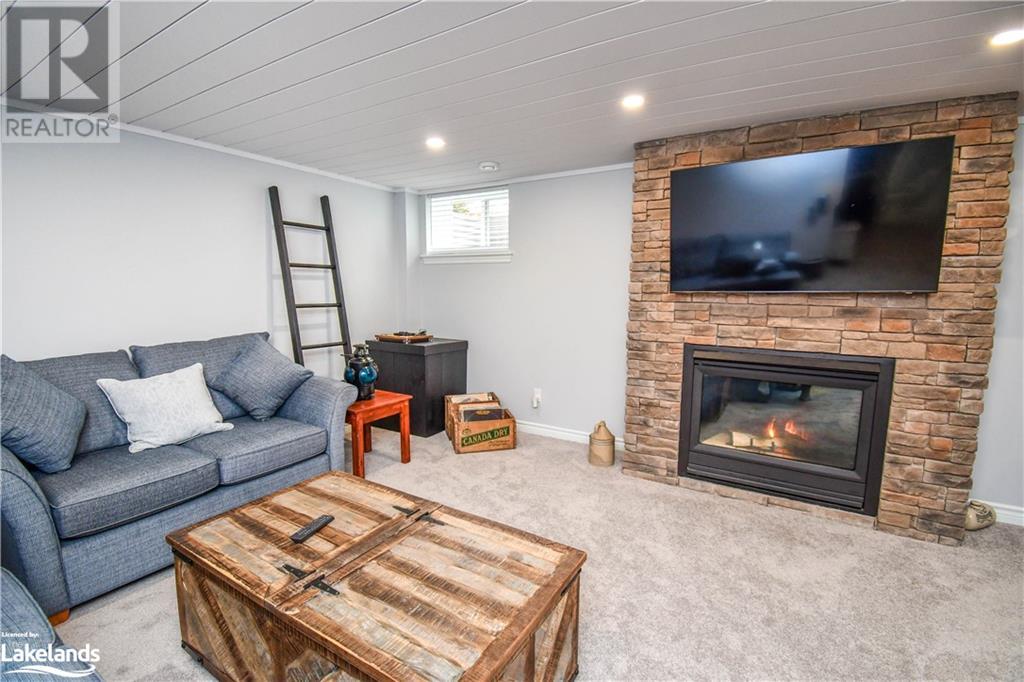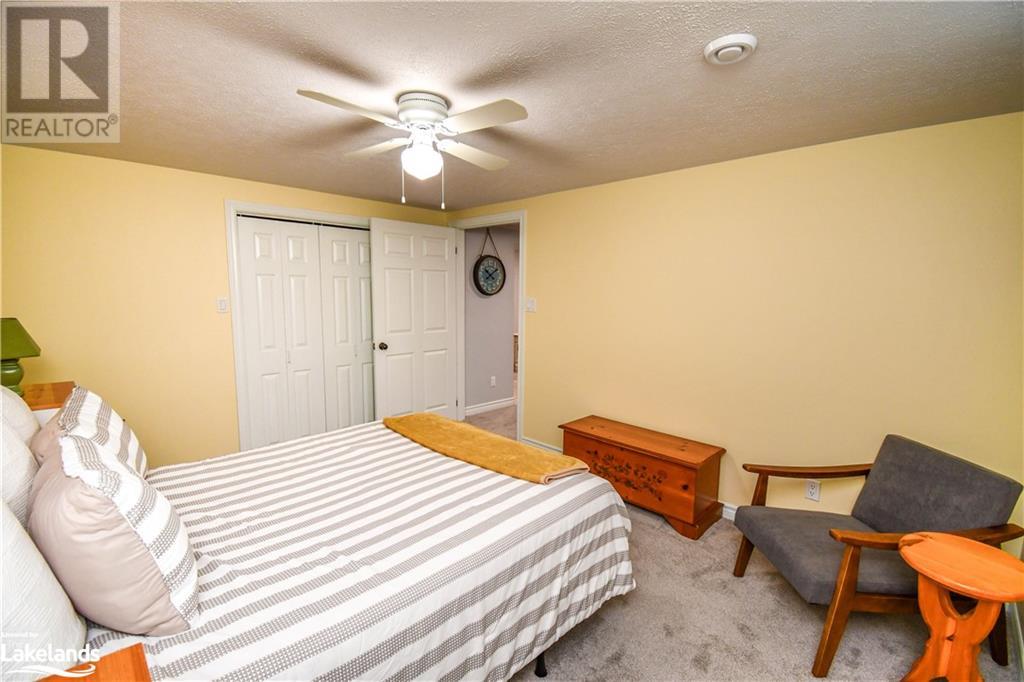LOADING
$778,900Maintenance, Insurance, Landscaping
$400 Monthly
Maintenance, Insurance, Landscaping
$400 MonthlyWelcome to the exclusive maintenance-free townhouse condo at Summer Haven complex, nestled in the heart of Penetanguishene. This exceptional property stands out as the only complex in the area offering a heated swimming pool and covered pavilion area, perfect for hosting large gatherings. The stunning end unit bungalow has undergone a complete modern renovation, boasting 2 bedrooms including an oversized master bedroom with ample closet space, 2 baths, main floor laundry, and a custom kitchen with quartz countertops. Step out from the kitchen to the spacious backyard and private deck, ideal for outdoor relaxation. The fully finished lower level adds a 3rd bedroom, 3-piece bath, gym, sauna, and a generous 22x24 recreation room. Additional features include a forced air gas furnace, gas fireplace, attached garage with inside entry, new water softener, washer, dryer, and brand-new kitchen appliances. Conveniently situated near shopping, dining, and the picturesque Georgian Bay waterfront, this property offers a luxurious and convenient lifestyle. (id:54532)
Property Details
| MLS® Number | 40653760 |
| Property Type | Single Family |
| AmenitiesNearBy | Golf Nearby, Marina, Park, Place Of Worship, Playground, Public Transit, Schools, Shopping |
| CommunityFeatures | Quiet Area |
| Features | Balcony, Paved Driveway, Sump Pump, Automatic Garage Door Opener |
| ParkingSpaceTotal | 3 |
| PoolType | Inground Pool |
Building
| BathroomTotal | 2 |
| BedroomsAboveGround | 2 |
| BedroomsBelowGround | 1 |
| BedroomsTotal | 3 |
| Appliances | Dryer, Refrigerator, Sauna, Stove, Water Softener, Microwave Built-in, Garage Door Opener |
| BasementType | None |
| ConstructionStyleAttachment | Attached |
| CoolingType | Central Air Conditioning |
| ExteriorFinish | Brick |
| Fixture | Ceiling Fans |
| HeatingFuel | Natural Gas |
| StoriesTotal | 1 |
| SizeInterior | 2340 Sqft |
| Type | Apartment |
| UtilityWater | Municipal Water |
Parking
| Attached Garage | |
| Visitor Parking |
Land
| Acreage | No |
| LandAmenities | Golf Nearby, Marina, Park, Place Of Worship, Playground, Public Transit, Schools, Shopping |
| Sewer | Municipal Sewage System |
| SizeTotalText | Unknown |
| ZoningDescription | R2 |
Rooms
| Level | Type | Length | Width | Dimensions |
|---|---|---|---|---|
| Basement | Sauna | 24'0'' x 12'0'' | ||
| Basement | Bedroom | 14'0'' x 11'0'' | ||
| Basement | 3pc Bathroom | Measurements not available | ||
| Basement | Recreation Room | 22'0'' x 14'0'' | ||
| Main Level | Foyer | 16'0'' x 6'0'' | ||
| Main Level | Laundry Room | 13'5'' x 7'5'' | ||
| Main Level | 3pc Bathroom | 10'0'' x 6'0'' | ||
| Main Level | Bedroom | 12'0'' x 10'0'' | ||
| Main Level | Primary Bedroom | 16'0'' x 12'0'' | ||
| Main Level | Living Room | 14'0'' x 13'0'' | ||
| Main Level | Dinette | 13'0'' x 12'0'' | ||
| Main Level | Eat In Kitchen | 19'0'' x 15'0'' |
https://www.realtor.ca/real-estate/27471887/90-burke-street-unit-14-penetanguishene
Interested?
Contact us for more information
Forrest Edward Willett
Salesperson
No Favourites Found

Sotheby's International Realty Canada, Brokerage
243 Hurontario St,
Collingwood, ON L9Y 2M1
Rioux Baker Team Contacts
Click name for contact details.
[vc_toggle title="Sherry Rioux*" style="round_outline" color="black" custom_font_container="tag:h3|font_size:18|text_align:left|color:black"]
Direct: 705-443-2793
EMAIL SHERRY[/vc_toggle]
[vc_toggle title="Emma Baker*" style="round_outline" color="black" custom_font_container="tag:h4|text_align:left"] Direct: 705-444-3989
EMAIL EMMA[/vc_toggle]
[vc_toggle title="Jacki Binnie**" style="round_outline" color="black" custom_font_container="tag:h4|text_align:left"]
Direct: 705-441-1071
EMAIL JACKI[/vc_toggle]
[vc_toggle title="Craig Davies**" style="round_outline" color="black" custom_font_container="tag:h4|text_align:left"]
Direct: 289-685-8513
EMAIL CRAIG[/vc_toggle]
[vc_toggle title="Hollie Knight**" style="round_outline" color="black" custom_font_container="tag:h4|text_align:left"]
Direct: 705-994-2842
EMAIL HOLLIE[/vc_toggle]
[vc_toggle title="Almira Haupt***" style="round_outline" color="black" custom_font_container="tag:h4|text_align:left"]
Direct: 705-416-1499 ext. 25
EMAIL ALMIRA[/vc_toggle]
No Favourites Found
[vc_toggle title="Ask a Question" style="round_outline" color="#5E88A1" custom_font_container="tag:h4|text_align:left"] [
][/vc_toggle]

The trademarks REALTOR®, REALTORS®, and the REALTOR® logo are controlled by The Canadian Real Estate Association (CREA) and identify real estate professionals who are members of CREA. The trademarks MLS®, Multiple Listing Service® and the associated logos are owned by The Canadian Real Estate Association (CREA) and identify the quality of services provided by real estate professionals who are members of CREA. The trademark DDF® is owned by The Canadian Real Estate Association (CREA) and identifies CREA's Data Distribution Facility (DDF®)
September 29 2024 07:31:18
Muskoka Haliburton Orillia – The Lakelands Association of REALTORS®
Royal LePage In Touch Realty, Brokerage (Tiny)













































