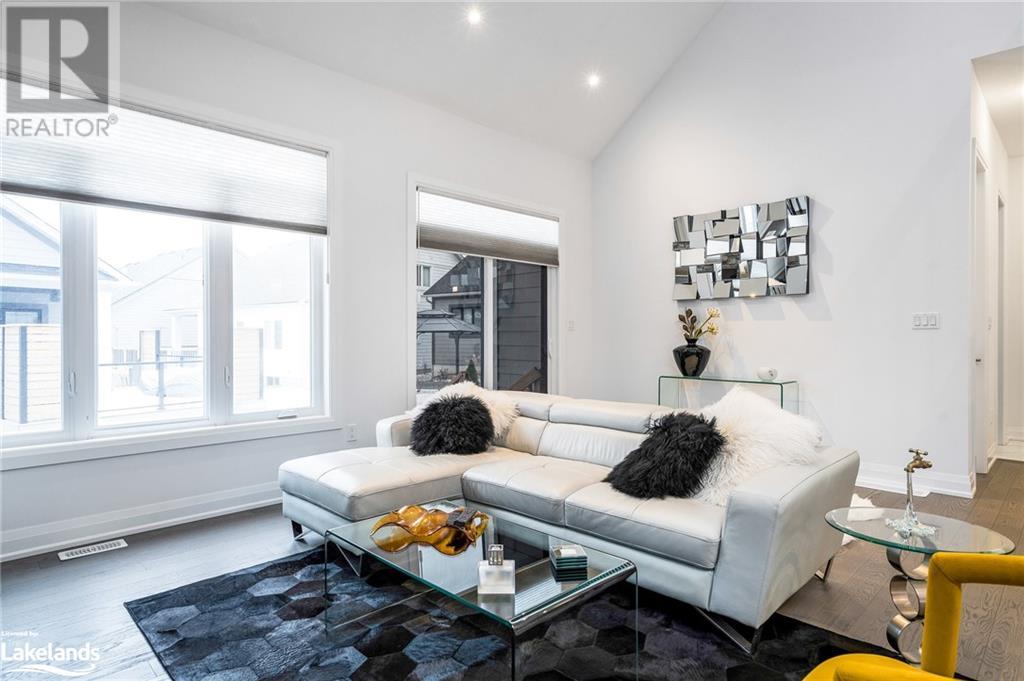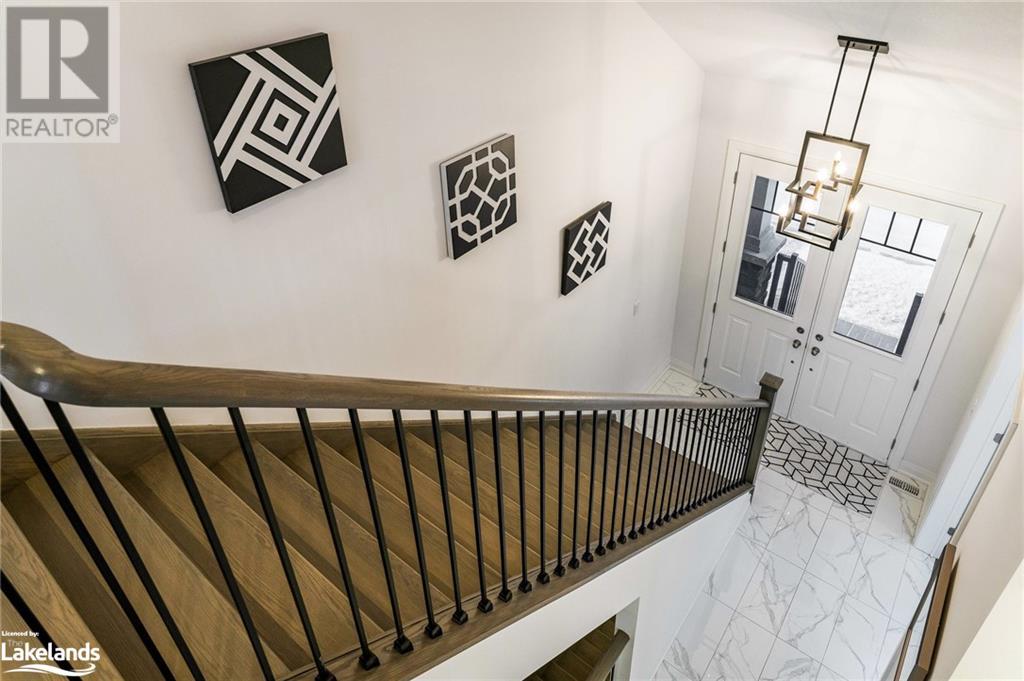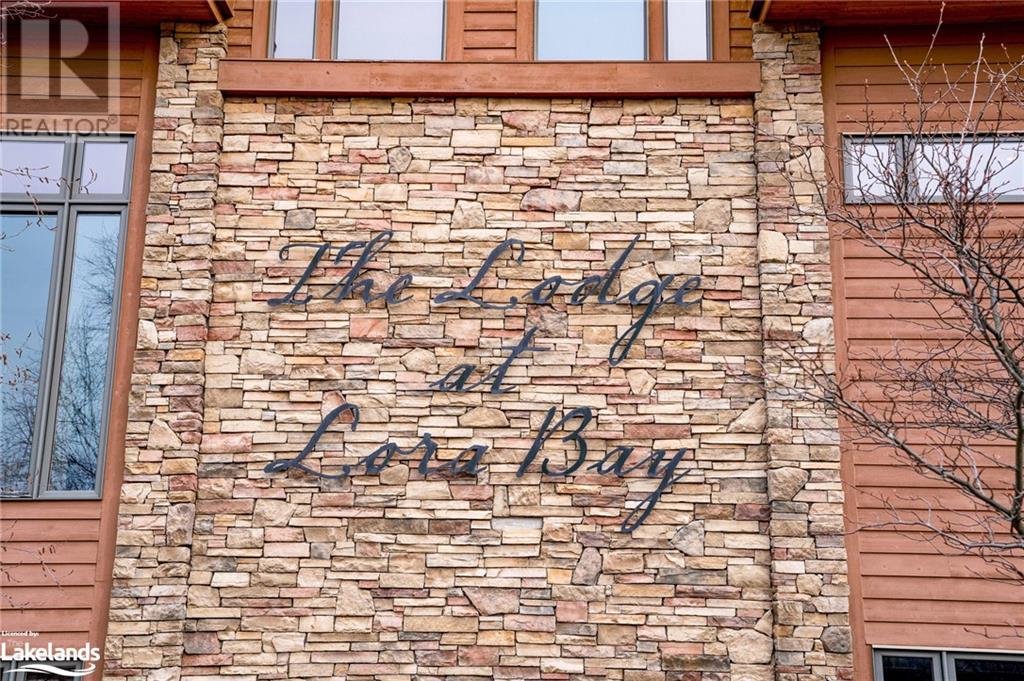LOADING
$1,150,000Maintenance, Other, See Remarks
$188.69 Monthly
Maintenance, Other, See Remarks
$188.69 MonthlyWelcome to the Cottages set along the shores of Southern Georgian Bay and the beautiful Lora Bay Development and Raven Golf Club. Just a stone's throw from Thornbury's shops and restaurants and the Georgian Peaks Ski Club. This Aspen model is painted a crisp white and has an open concept great room with cathedral ceilings. The dining and kitchen areas are filled with light with help from the Eastern exposure sunrise and transom windows and spacious corner lot. Together with the striking black and white caesar stone kitchen counters, gourmet appliances and walk-in pantry, this kitchen is made for entertaining. The main floor primary bedroom has a large walk-in closet and upgraded ensuite bath. The ensuite has double sinks, caesar stone counters, floor to ceiling tile and large walk-in shower. The second main floor bedroom is currently set up as an office with a double door entry with frosted glass. The 2nd floor has loft with broadloom and 3rd bedroom with double closets currently being used as a gym. The common elements cover the access to the communal beach and exercise facility at Lora Bay as well as private road snow removal. Come and experience the lifestyle of the Cottages at Lora Bay. (id:54532)
Property Details
| MLS® Number | 40654441 |
| Property Type | Single Family |
| AmenitiesNearBy | Beach, Golf Nearby, Park, Ski Area |
| CommunicationType | High Speed Internet |
| CommunityFeatures | Quiet Area, Community Centre |
| Features | Corner Site, Crushed Stone Driveway, Country Residential, Recreational, Automatic Garage Door Opener |
| ParkingSpaceTotal | 3 |
| ViewType | No Water View |
| WaterFrontType | Waterfront |
Building
| BathroomTotal | 3 |
| BedroomsAboveGround | 3 |
| BedroomsTotal | 3 |
| Amenities | Exercise Centre |
| Appliances | Central Vacuum, Dishwasher, Dryer, Microwave, Oven - Built-in, Refrigerator, Washer, Microwave Built-in, Hood Fan, Window Coverings, Garage Door Opener |
| BasementDevelopment | Unfinished |
| BasementType | Full (unfinished) |
| ConstructedDate | 2022 |
| ConstructionMaterial | Wood Frame |
| ConstructionStyleAttachment | Detached |
| CoolingType | Central Air Conditioning |
| ExteriorFinish | Stone, Wood |
| FireProtection | Smoke Detectors |
| FireplacePresent | Yes |
| FireplaceTotal | 1 |
| HalfBathTotal | 1 |
| HeatingFuel | Natural Gas |
| HeatingType | Forced Air |
| StoriesTotal | 2 |
| SizeInterior | 2218 Sqft |
| Type | House |
| UtilityWater | Municipal Water |
Parking
| Attached Garage |
Land
| AccessType | Road Access |
| Acreage | No |
| LandAmenities | Beach, Golf Nearby, Park, Ski Area |
| Sewer | Municipal Sewage System |
| SizeDepth | 86 Ft |
| SizeFrontage | 50 Ft |
| SizeTotalText | Under 1/2 Acre |
| ZoningDescription | R1 |
Rooms
| Level | Type | Length | Width | Dimensions |
|---|---|---|---|---|
| Second Level | 3pc Bathroom | 9'0'' x 5'5'' | ||
| Second Level | Bedroom | 14'0'' x 12'3'' | ||
| Second Level | Loft | 18'5'' x 12'4'' | ||
| Main Level | Bedroom | 9'6'' x 13'3'' | ||
| Main Level | 4pc Bathroom | 10'0'' x 7'5'' | ||
| Main Level | 2pc Bathroom | 9'6'' x 4'10'' | ||
| Main Level | Primary Bedroom | 14'9'' x 12'3'' | ||
| Main Level | Kitchen | 11'0'' x 11'10'' | ||
| Main Level | Dining Room | 13'3'' x 9'6'' | ||
| Main Level | Great Room | 19'0'' x 14'0'' |
Utilities
| Cable | Available |
| Electricity | Available |
| Natural Gas | Available |
| Telephone | Available |
https://www.realtor.ca/real-estate/27476585/115-beacon-drive-thornbury
Interested?
Contact us for more information
Meredith Cudney
Salesperson
Michael Decarli
Salesperson
Cristina Corti
Broker
No Favourites Found

Sotheby's International Realty Canada, Brokerage
243 Hurontario St,
Collingwood, ON L9Y 2M1
Rioux Baker Team Contacts
Click name for contact details.
[vc_toggle title="Sherry Rioux*" style="round_outline" color="black" custom_font_container="tag:h3|font_size:18|text_align:left|color:black"]
Direct: 705-443-2793
EMAIL SHERRY[/vc_toggle]
[vc_toggle title="Emma Baker*" style="round_outline" color="black" custom_font_container="tag:h4|text_align:left"] Direct: 705-444-3989
EMAIL EMMA[/vc_toggle]
[vc_toggle title="Jacki Binnie**" style="round_outline" color="black" custom_font_container="tag:h4|text_align:left"]
Direct: 705-441-1071
EMAIL JACKI[/vc_toggle]
[vc_toggle title="Craig Davies**" style="round_outline" color="black" custom_font_container="tag:h4|text_align:left"]
Direct: 289-685-8513
EMAIL CRAIG[/vc_toggle]
[vc_toggle title="Hollie Knight**" style="round_outline" color="black" custom_font_container="tag:h4|text_align:left"]
Direct: 705-994-2842
EMAIL HOLLIE[/vc_toggle]
[vc_toggle title="Almira Haupt***" style="round_outline" color="black" custom_font_container="tag:h4|text_align:left"]
Direct: 705-416-1499 ext. 25
EMAIL ALMIRA[/vc_toggle]
No Favourites Found
[vc_toggle title="Ask a Question" style="round_outline" color="#5E88A1" custom_font_container="tag:h4|text_align:left"] [
][/vc_toggle]

The trademarks REALTOR®, REALTORS®, and the REALTOR® logo are controlled by The Canadian Real Estate Association (CREA) and identify real estate professionals who are members of CREA. The trademarks MLS®, Multiple Listing Service® and the associated logos are owned by The Canadian Real Estate Association (CREA) and identify the quality of services provided by real estate professionals who are members of CREA. The trademark DDF® is owned by The Canadian Real Estate Association (CREA) and identifies CREA's Data Distribution Facility (DDF®)
September 30 2024 07:12:30
Muskoka Haliburton Orillia – The Lakelands Association of REALTORS®
Sotheby's International Realty Canada, Brokerage (Collingwood), Sotheby's International Realty Canada, Brokerage (A)


































