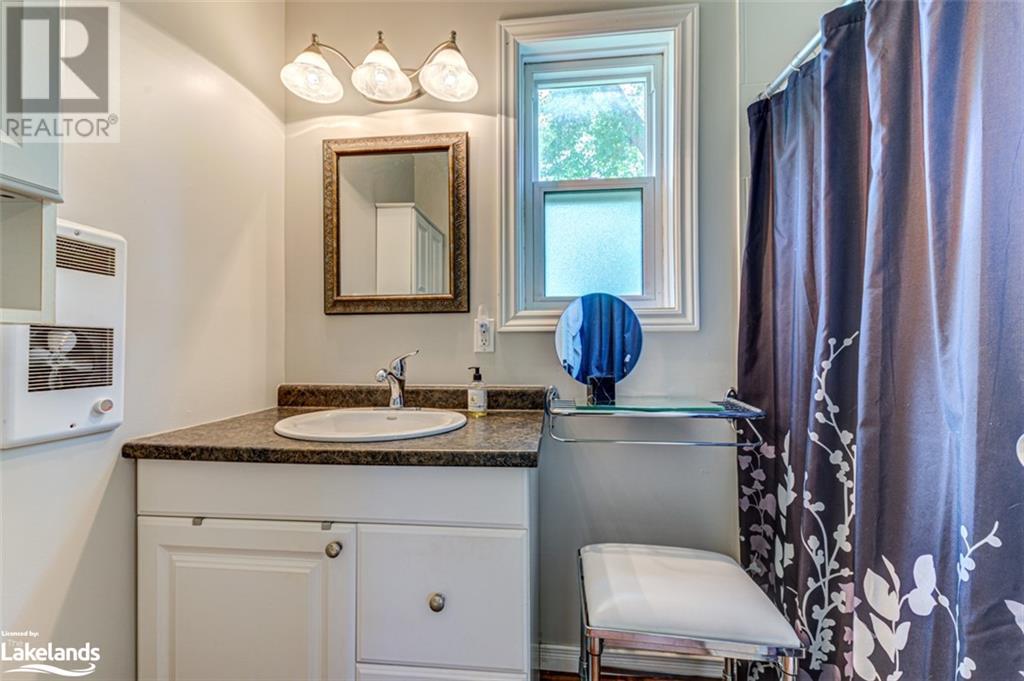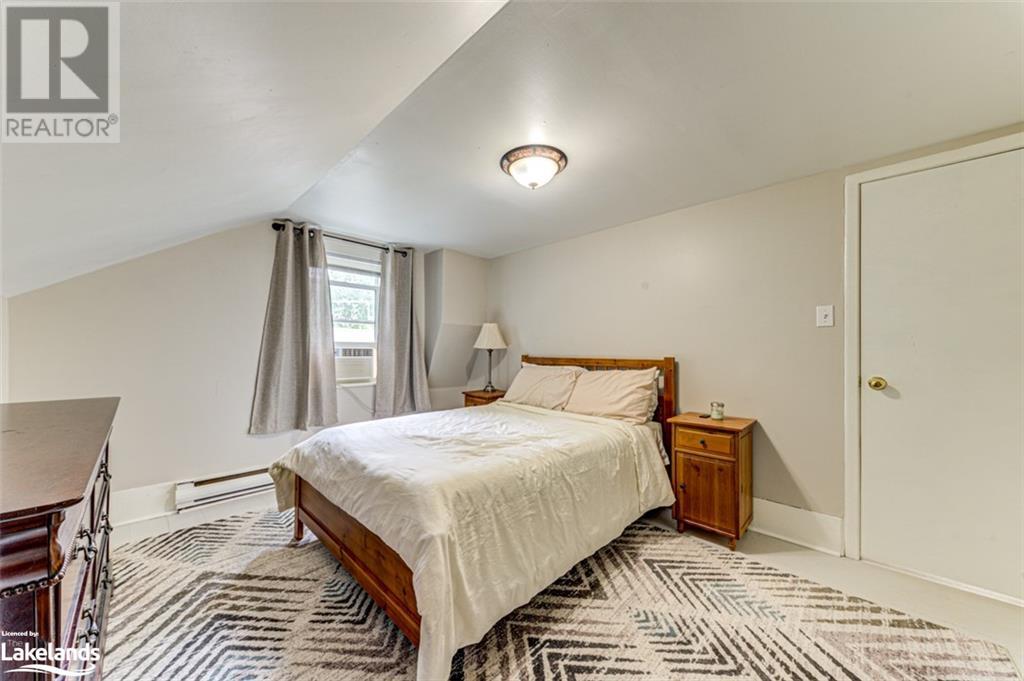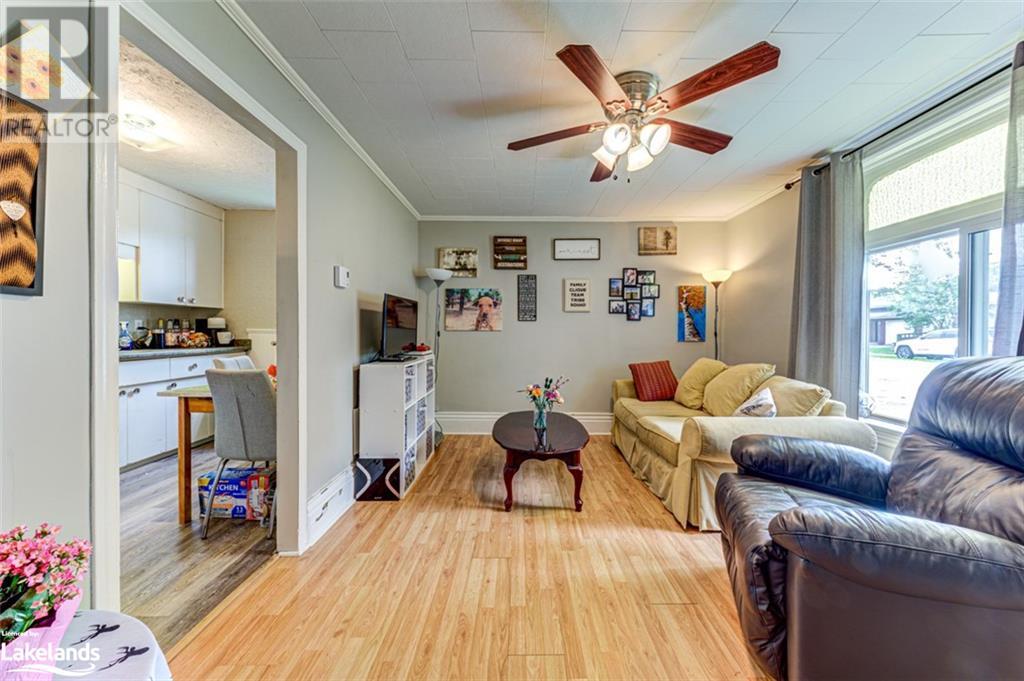LOADING
$1,100,000
TRIPLEX~ Great Opportunity for Investors~ Potential to add FOURTH UNIT (Ask about the Town of Collingwood Increase Density Opportunities)! ANNUAL RENTAL INCOME~$61 800/ $5,150 per month AND Tenants pay all utilities as well as snow removal! This well maintained triplex with 3 self contained units each having 2 Bedrooms and a 4 pc bath (separately metered) is in a fabulous location and situated on an extremely large lot~ 97 X 133 Ft. Endless Possibilities with Potential for Development~ Sever and Build 2 Homes on Newly Created Lots, Live in One Unit and Rent the Other Two, Continue to Use Strictly as an Investment Property, Convert to Single Family Residence or a Beautiful Lot to Build your Dream Home! This Property has had Many Upgrades Including~ Metal Roof, Asphalt Roof ( Apartment 3), Some Newer Windows, Some Newer Vinyl Siding Replaced and Windows Capped, Upgraded Electrical~ Breakers for 2 Units, Flooring, Newer Appliances/ 3 Hot Water Heaters (Includes all Appliances and Hot Water Heaters Owned) and Designer Paint throughout. A++ tenants! Looking to get into the investment market? The rental market continues to be very strong in desirable Collingwood. Look no further~ this is the one! Walking Distance to Historic Downtown, Restaurants, Theatres, Shopping, Sparkling Waters of Georgian Bay and all that Collingwood has to Offer. Short Drive to Blue Mountain Village, Thornbury and The Longest Freshwater Beach in the World! REALTOR®: LEGAL DESCRIPTION CONTINUED~ S/T RESERVATION OF MINES AND MINERALS IN RO193902; COLLINGWOOD. Rent of $62,400/year. Buyer to Complete Due Diligence regarding Potential Development Opportunities. Property is Zoned R2. Apartment 1 Lease in place until September 30, 2024, Apartment 2 Lease in Place until August 31, 2024, Apartment 3 Lease in Place until June 30, 2024 * Rents Per Unit~ Apartment #1, $1700 plus utilities ~ Apartment #2, $1,700 plus utilities ~ Apartment #3, $1,800 plus utilities. (Also listed as Multi-Res). (id:54532)
Property Details
| MLS® Number | 40655022 |
| Property Type | Single Family |
| AmenitiesNearBy | Golf Nearby, Marina, Public Transit, Ski Area |
| EquipmentType | None |
| Features | Southern Exposure, Paved Driveway |
| ParkingSpaceTotal | 9 |
| RentalEquipmentType | None |
| Structure | Shed |
Building
| BathroomTotal | 3 |
| BedroomsAboveGround | 6 |
| BedroomsTotal | 6 |
| Age | New Building |
| ArchitecturalStyle | 2 Level |
| BasementDevelopment | Unfinished |
| BasementType | Crawl Space (unfinished) |
| ConstructionStyleAttachment | Detached |
| CoolingType | None |
| ExteriorFinish | Vinyl Siding |
| FireProtection | Smoke Detectors |
| FoundationType | Stone |
| HeatingFuel | Electric |
| HeatingType | Baseboard Heaters |
| StoriesTotal | 2 |
| SizeInterior | 2252 Sqft |
| Type | House |
| UtilityWater | Municipal Water |
Parking
| Visitor Parking |
Land
| Acreage | No |
| LandAmenities | Golf Nearby, Marina, Public Transit, Ski Area |
| LandscapeFeatures | Landscaped |
| Sewer | Municipal Sewage System |
| SizeDepth | 133 Ft |
| SizeFrontage | 97 Ft |
| SizeTotalText | Under 1/2 Acre |
| ZoningDescription | R2 |
Rooms
| Level | Type | Length | Width | Dimensions |
|---|---|---|---|---|
| Second Level | Other | 8'0'' x 7'7'' | ||
| Second Level | Bedroom | 9'0'' x 8'2'' | ||
| Second Level | Primary Bedroom | 12'3'' x 10'3'' | ||
| Second Level | Bedroom | 10'3'' x 8'2'' | ||
| Second Level | Primary Bedroom | 13'5'' x 10'2'' | ||
| Second Level | Bedroom | 13'3'' x 9'10'' | ||
| Second Level | Primary Bedroom | 13'6'' x 13'2'' | ||
| Main Level | 4pc Bathroom | Measurements not available | ||
| Main Level | 4pc Bathroom | Measurements not available | ||
| Main Level | 4pc Bathroom | Measurements not available | ||
| Main Level | Living Room | 13'10'' x 11'0'' | ||
| Main Level | Living Room | 16'9'' x 13'3'' | ||
| Main Level | Kitchen | 11'1'' x 7'9'' | ||
| Main Level | Kitchen | 11'6'' x 7'8'' | ||
| Main Level | Eat In Kitchen | 10'1'' x 13'1'' |
https://www.realtor.ca/real-estate/27481606/393-second-street-collingwood
Interested?
Contact us for more information
Loretta Mcinnis
Salesperson
No Favourites Found

Sotheby's International Realty Canada, Brokerage
243 Hurontario St,
Collingwood, ON L9Y 2M1
Rioux Baker Team Contacts
Click name for contact details.
[vc_toggle title="Sherry Rioux*" style="round_outline" color="black" custom_font_container="tag:h3|font_size:18|text_align:left|color:black"]
Direct: 705-443-2793
EMAIL SHERRY[/vc_toggle]
[vc_toggle title="Emma Baker*" style="round_outline" color="black" custom_font_container="tag:h4|text_align:left"] Direct: 705-444-3989
EMAIL EMMA[/vc_toggle]
[vc_toggle title="Jacki Binnie**" style="round_outline" color="black" custom_font_container="tag:h4|text_align:left"]
Direct: 705-441-1071
EMAIL JACKI[/vc_toggle]
[vc_toggle title="Craig Davies**" style="round_outline" color="black" custom_font_container="tag:h4|text_align:left"]
Direct: 289-685-8513
EMAIL CRAIG[/vc_toggle]
[vc_toggle title="Hollie Knight**" style="round_outline" color="black" custom_font_container="tag:h4|text_align:left"]
Direct: 705-994-2842
EMAIL HOLLIE[/vc_toggle]
[vc_toggle title="Almira Haupt***" style="round_outline" color="black" custom_font_container="tag:h4|text_align:left"]
Direct: 705-416-1499 ext. 25
EMAIL ALMIRA[/vc_toggle]
No Favourites Found
[vc_toggle title="Ask a Question" style="round_outline" color="#5E88A1" custom_font_container="tag:h4|text_align:left"] [
][/vc_toggle]

The trademarks REALTOR®, REALTORS®, and the REALTOR® logo are controlled by The Canadian Real Estate Association (CREA) and identify real estate professionals who are members of CREA. The trademarks MLS®, Multiple Listing Service® and the associated logos are owned by The Canadian Real Estate Association (CREA) and identify the quality of services provided by real estate professionals who are members of CREA. The trademark DDF® is owned by The Canadian Real Estate Association (CREA) and identifies CREA's Data Distribution Facility (DDF®)
October 03 2024 11:40:22
Muskoka Haliburton Orillia – The Lakelands Association of REALTORS®
RE/MAX Four Seasons Realty Limited, Brokerage


















































