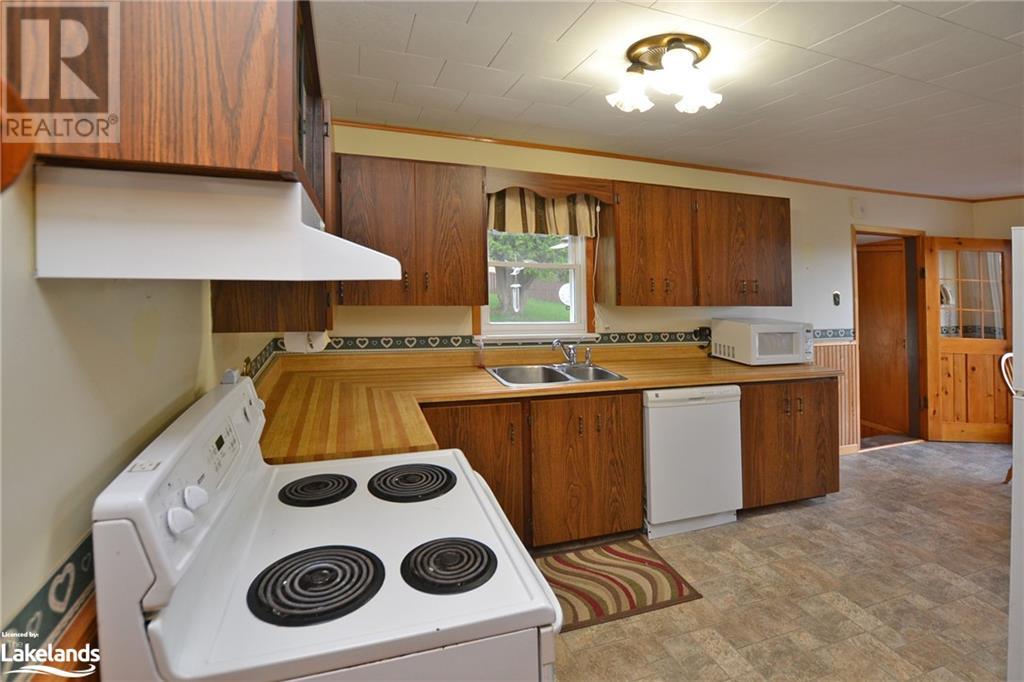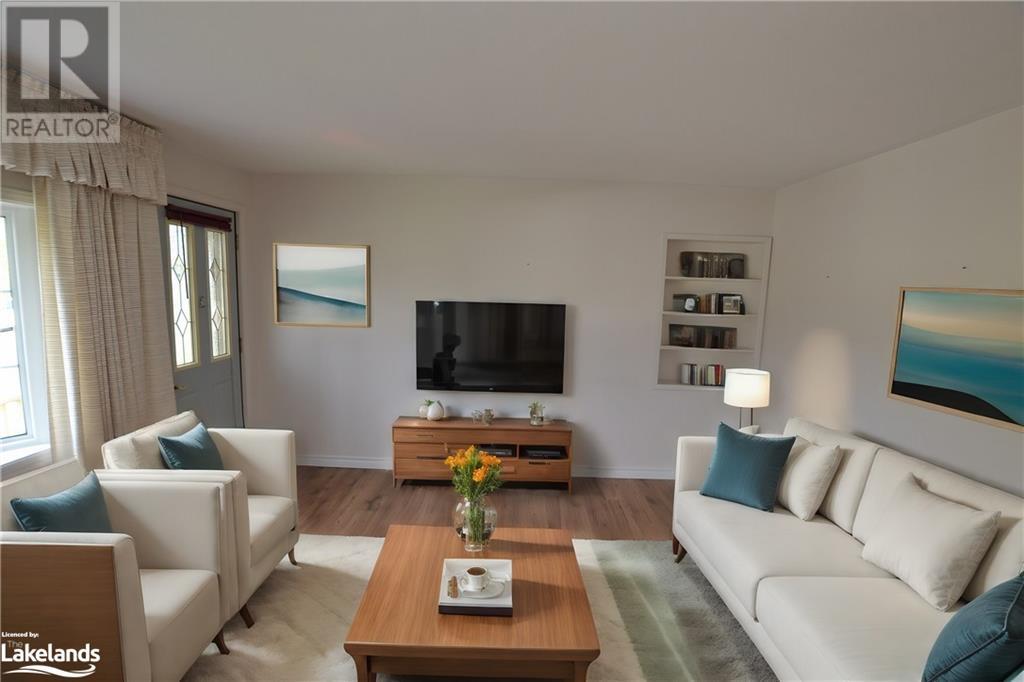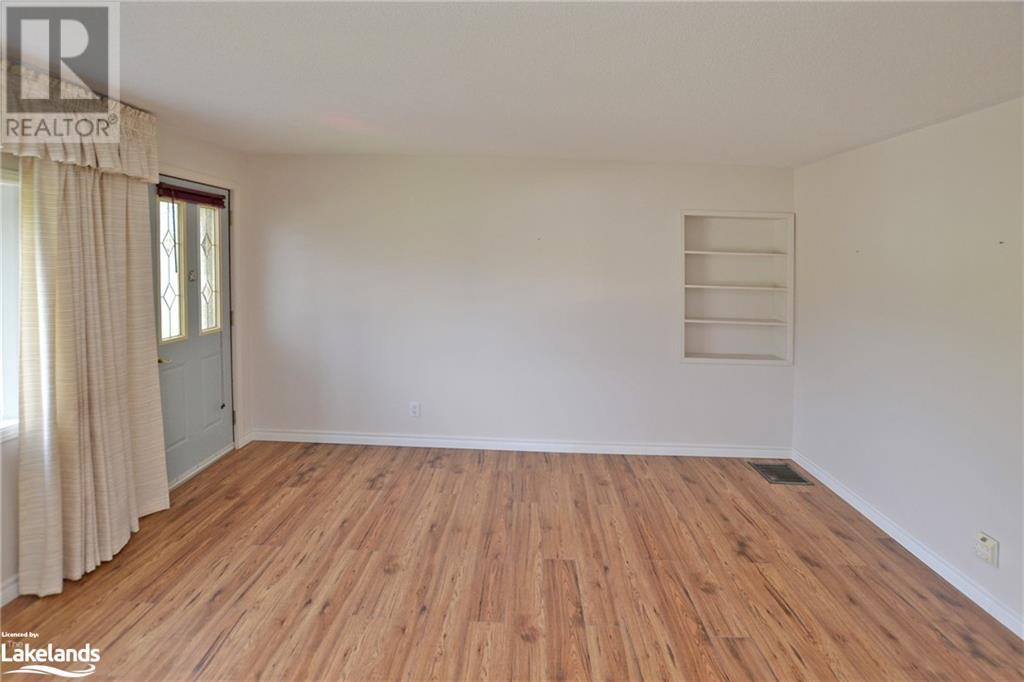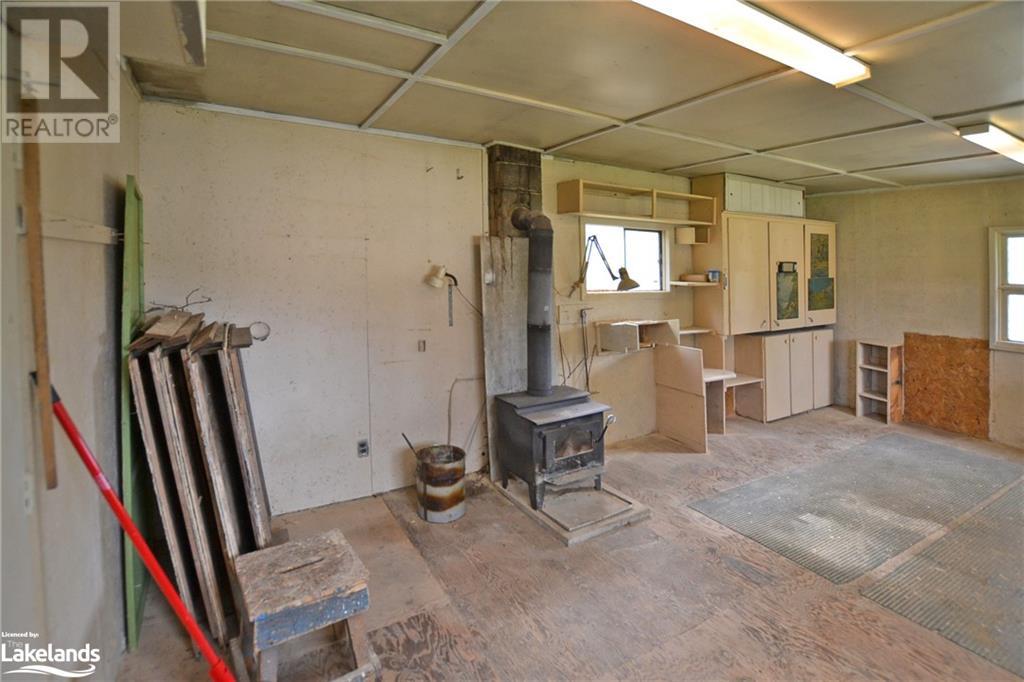LOADING
$499,900
DESIRABLE AREA! RARE DOUBLE LOT! This 3 bedroom, 2 bath Bungalow should not be missed. Ideal walkout lower level for easy access features rec room, 2nd bath, laundry, ideal for In law suite. Updated forced air natural gas furnace. Close to Hospital and shopping. Carport 22'8 x 19'6 with direct access to the basement. The handy persons will love the Heated detached workshop with hydro, & sheds. each with hydro. Relax in the Gazebo while enjoying the country-like setting, Very well maintained, Fantastic opportunity to raise your family. 2023 Hydro $1167, 2023 Sewer & Water $1802, 2023 Natural Gas $1068. Make your start or enjoy your retirement! (id:54532)
Property Details
| MLS® Number | 40655782 |
| Property Type | Single Family |
| AmenitiesNearBy | Hospital, Shopping |
| CommunicationType | High Speed Internet |
| EquipmentType | Water Heater |
| Features | Crushed Stone Driveway, Gazebo, Sump Pump |
| ParkingSpaceTotal | 3 |
| RentalEquipmentType | Water Heater |
| Structure | Workshop, Shed |
Building
| BathroomTotal | 2 |
| BedroomsAboveGround | 3 |
| BedroomsTotal | 3 |
| Appliances | Dishwasher, Dryer, Freezer, Microwave, Refrigerator, Stove, Washer |
| ArchitecturalStyle | Bungalow |
| BasementDevelopment | Partially Finished |
| BasementType | Full (partially Finished) |
| ConstructedDate | 1950 |
| ConstructionStyleAttachment | Detached |
| CoolingType | None |
| ExteriorFinish | Vinyl Siding |
| HeatingFuel | Natural Gas |
| HeatingType | Forced Air |
| StoriesTotal | 1 |
| SizeInterior | 1008 Sqft |
| Type | House |
| UtilityWater | Municipal Water |
Parking
| Carport |
Land
| AccessType | Road Access |
| Acreage | No |
| LandAmenities | Hospital, Shopping |
| Sewer | Municipal Sewage System |
| SizeDepth | 132 Ft |
| SizeFrontage | 132 Ft |
| SizeIrregular | 0.4 |
| SizeTotal | 0.4 Ac|under 1/2 Acre |
| SizeTotalText | 0.4 Ac|under 1/2 Acre |
| ZoningDescription | R1 |
Rooms
| Level | Type | Length | Width | Dimensions |
|---|---|---|---|---|
| Lower Level | Laundry Room | 13'2'' x 6'2'' | ||
| Lower Level | Recreation Room | 20'0'' x 11'3'' | ||
| Lower Level | 3pc Bathroom | 6'2'' x 4'8'' | ||
| Main Level | Foyer | 8'9'' x 7'7'' | ||
| Main Level | 4pc Bathroom | 9'4'' x 5'5'' | ||
| Main Level | Bedroom | 10'3'' x 9'5'' | ||
| Main Level | Bedroom | 11'8'' x 10'2'' | ||
| Main Level | Primary Bedroom | 11'8'' x 10'3'' | ||
| Main Level | Eat In Kitchen | 19'4'' x 9'5'' | ||
| Main Level | Living Room | 13'5'' x 13'4'' |
Utilities
| Electricity | Available |
| Natural Gas | Available |
https://www.realtor.ca/real-estate/27484904/17-queen-street-parry-sound
Interested?
Contact us for more information
Kevin Whetham
Broker
Holly Cascanette
Broker
No Favourites Found

Sotheby's International Realty Canada, Brokerage
243 Hurontario St,
Collingwood, ON L9Y 2M1
Rioux Baker Team Contacts
Click name for contact details.
Sherry Rioux*
Direct: 705-443-2793
EMAIL SHERRY
Emma Baker*
Direct: 705-444-3989
EMAIL EMMA
Jacki Binnie**
Direct: 705-441-1071
EMAIL JACKI
Craig Davies**
Direct: 289-685-8513
EMAIL CRAIG
Hollie Knight**
Direct: 705-994-2842
EMAIL HOLLIE
Almira Haupt***
Direct: 705-416-1499 ext. 25
EMAIL ALMIRA
No Favourites Found
Ask a Question
[
]

The trademarks REALTOR®, REALTORS®, and the REALTOR® logo are controlled by The Canadian Real Estate Association (CREA) and identify real estate professionals who are members of CREA. The trademarks MLS®, Multiple Listing Service® and the associated logos are owned by The Canadian Real Estate Association (CREA) and identify the quality of services provided by real estate professionals who are members of CREA. The trademark DDF® is owned by The Canadian Real Estate Association (CREA) and identifies CREA's Data Distribution Facility (DDF®)
October 22 2024 01:31:47
Muskoka Haliburton Orillia – The Lakelands Association of REALTORS®
RE/MAX Parry Sound Muskoka Realty Ltd., Brokerage, Parry Sound




















































