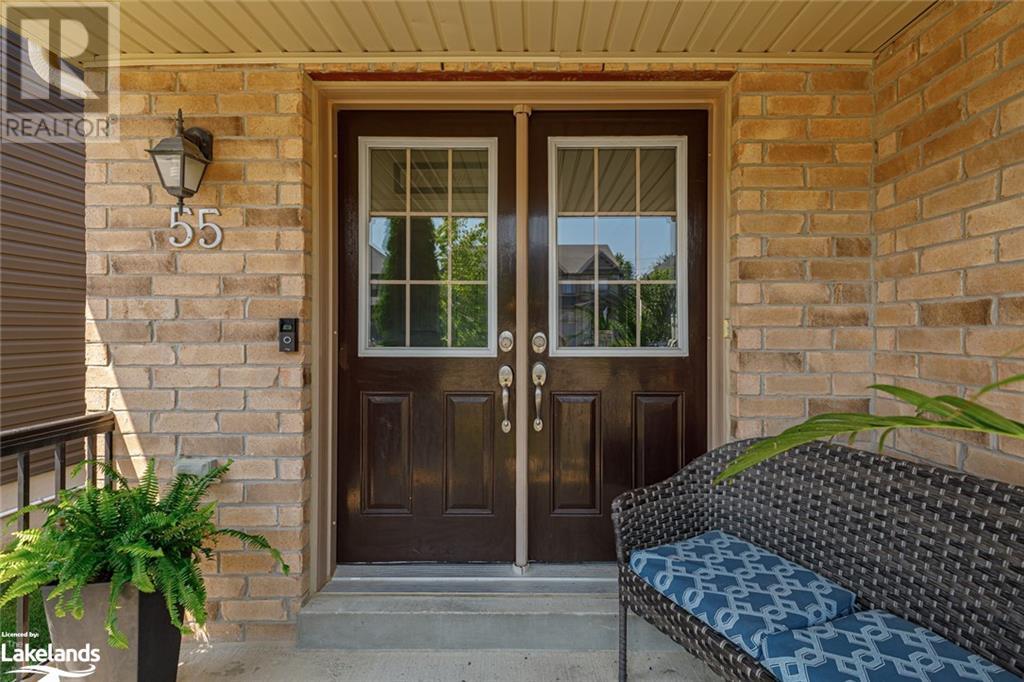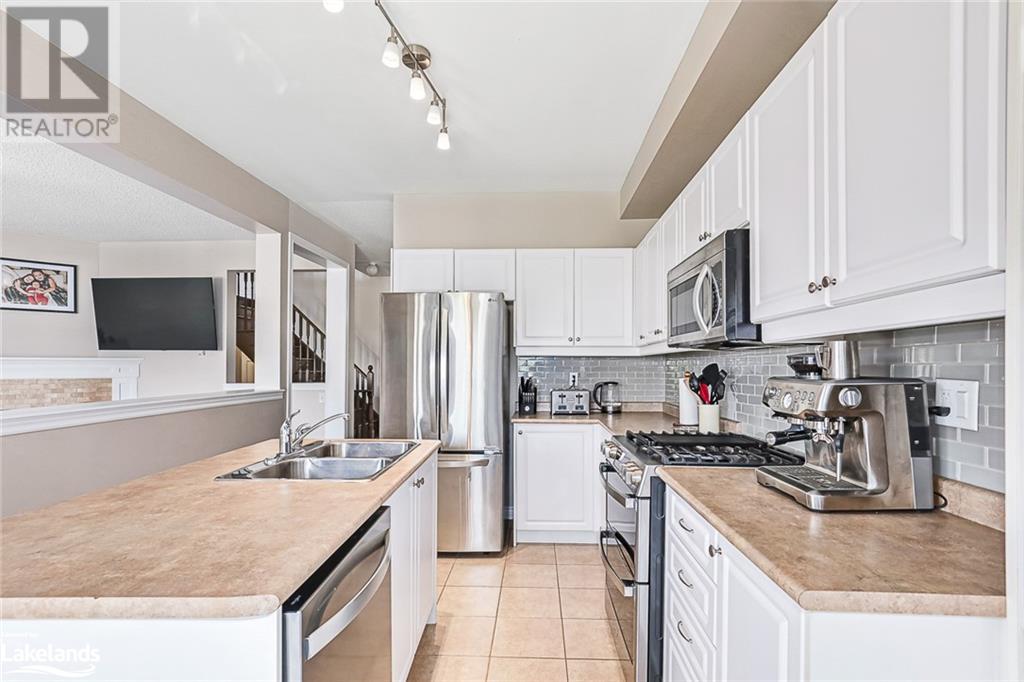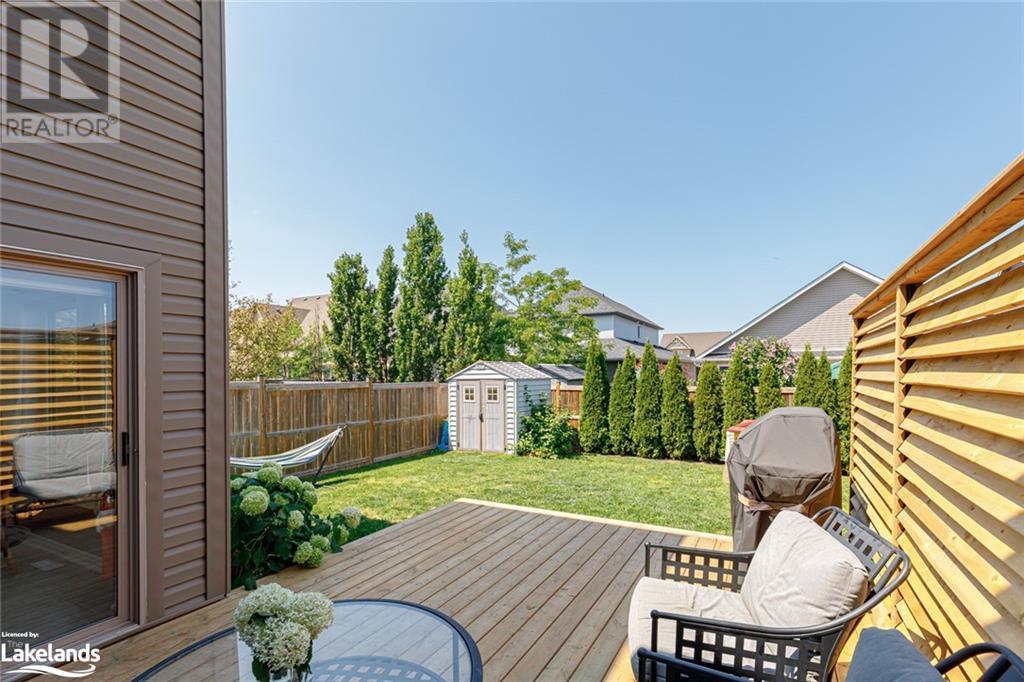LOADING
$970,000
Perfect family home, 4 bedrooms, 4 bathrooms, completed basement and attached oversized garage. Warm and inviting inside, you'll find high ceilings and expansive windows that flood the space with natural light. Formal dining room and eat-in kitchen, equipped with high-end appliances (gas range & dual oven 6 months old, newer dishwasher) and a generous island, opens to a brand new deck with privacy shutters—ideal for entertaining. Back tree lined backyard and fresh gardens. The living room overlooks the backyard and features a stunning gas fireplace. Upstairs, double doors lead to the expansive primary suite, complete with a walk-in closet and en-suite bath. Three additional bedrooms are also bright and roomy with accent walls. A side entrance from the garage offers convenient access to the finished basement, which includes a rec room, full bath, and laundry area (newer washer & dryer). Close to trails that go to downtown Collingwood and short drive to Blue Mountain! (id:54532)
Property Details
| MLS® Number | 40655916 |
| Property Type | Single Family |
| AmenitiesNearBy | Airport, Golf Nearby, Hospital, Public Transit, Schools, Shopping, Ski Area |
| EquipmentType | Water Heater |
| Features | Southern Exposure, Paved Driveway, Country Residential, Sump Pump |
| ParkingSpaceTotal | 3 |
| RentalEquipmentType | Water Heater |
| Structure | Shed, Porch |
Building
| BathroomTotal | 4 |
| BedroomsAboveGround | 4 |
| BedroomsTotal | 4 |
| Appliances | Central Vacuum - Roughed In, Dishwasher, Dryer, Microwave, Refrigerator, Stove, Washer, Window Coverings |
| ArchitecturalStyle | 2 Level |
| BasementDevelopment | Finished |
| BasementType | Full (finished) |
| ConstructedDate | 2015 |
| ConstructionStyleAttachment | Detached |
| CoolingType | Central Air Conditioning |
| ExteriorFinish | Vinyl Siding |
| FireProtection | Smoke Detectors |
| FireplacePresent | Yes |
| FireplaceTotal | 1 |
| FoundationType | Poured Concrete |
| HalfBathTotal | 1 |
| HeatingFuel | Natural Gas |
| HeatingType | Forced Air |
| StoriesTotal | 2 |
| SizeInterior | 2695.18 Sqft |
| Type | House |
| UtilityWater | Municipal Water |
Parking
| Attached Garage |
Land
| AccessType | Road Access |
| Acreage | No |
| FenceType | Fence |
| LandAmenities | Airport, Golf Nearby, Hospital, Public Transit, Schools, Shopping, Ski Area |
| LandscapeFeatures | Landscaped |
| Sewer | Municipal Sewage System |
| SizeDepth | 108 Ft |
| SizeFrontage | 32 Ft |
| SizeTotalText | Under 1/2 Acre |
| ZoningDescription | R2-23 |
Rooms
| Level | Type | Length | Width | Dimensions |
|---|---|---|---|---|
| Second Level | 4pc Bathroom | Measurements not available | ||
| Second Level | Bedroom | 10'6'' x 11'9'' | ||
| Second Level | Bedroom | 12'3'' x 15'2'' | ||
| Second Level | Bedroom | 10'0'' x 13'10'' | ||
| Second Level | 3pc Bathroom | Measurements not available | ||
| Second Level | Primary Bedroom | 15'5'' x 17'6'' | ||
| Basement | Laundry Room | 8'5'' x 9'4'' | ||
| Basement | 4pc Bathroom | Measurements not available | ||
| Basement | Recreation Room | 22'0'' x 35'11'' | ||
| Main Level | 2pc Bathroom | Measurements not available | ||
| Main Level | Breakfast | 10'9'' x 7'2'' | ||
| Main Level | Kitchen | 10'9'' x 13'2'' | ||
| Main Level | Dining Room | 14'3'' x 20'11'' | ||
| Main Level | Living Room | 11'10'' x 17'4'' |
Utilities
| Electricity | Available |
| Natural Gas | Available |
| Telephone | Available |
https://www.realtor.ca/real-estate/27485500/55-robertson-street-collingwood
Interested?
Contact us for more information
Jessica Ryerse
Salesperson
No Favourites Found

Sotheby's International Realty Canada, Brokerage
243 Hurontario St,
Collingwood, ON L9Y 2M1
Rioux Baker Team Contacts
Click name for contact details.
Sherry Rioux*
Direct: 705-443-2793
EMAIL SHERRY
Emma Baker*
Direct: 705-444-3989
EMAIL EMMA
Jacki Binnie**
Direct: 705-441-1071
EMAIL JACKI
Craig Davies**
Direct: 289-685-8513
EMAIL CRAIG
Hollie Knight**
Direct: 705-994-2842
EMAIL HOLLIE
Almira Haupt***
Direct: 705-416-1499 ext. 25
EMAIL ALMIRA
No Favourites Found
Ask a Question
[
]

The trademarks REALTOR®, REALTORS®, and the REALTOR® logo are controlled by The Canadian Real Estate Association (CREA) and identify real estate professionals who are members of CREA. The trademarks MLS®, Multiple Listing Service® and the associated logos are owned by The Canadian Real Estate Association (CREA) and identify the quality of services provided by real estate professionals who are members of CREA. The trademark DDF® is owned by The Canadian Real Estate Association (CREA) and identifies CREA's Data Distribution Facility (DDF®)
October 14 2024 06:50:39
Muskoka Haliburton Orillia – The Lakelands Association of REALTORS®
Royal LePage Locations North (Collingwood Unit B) Brokerage







































