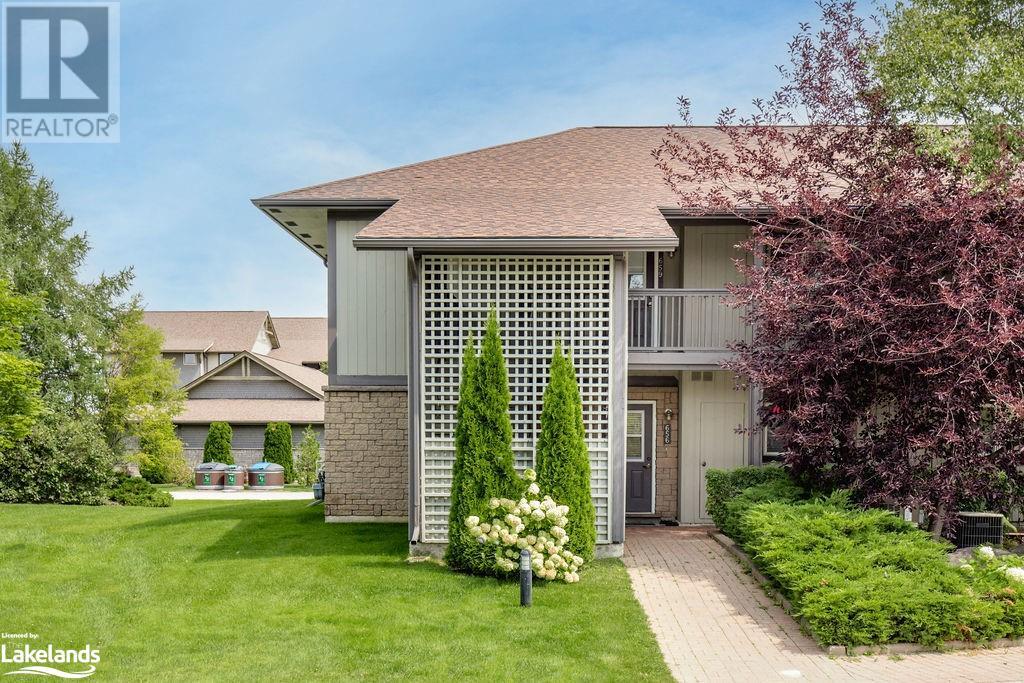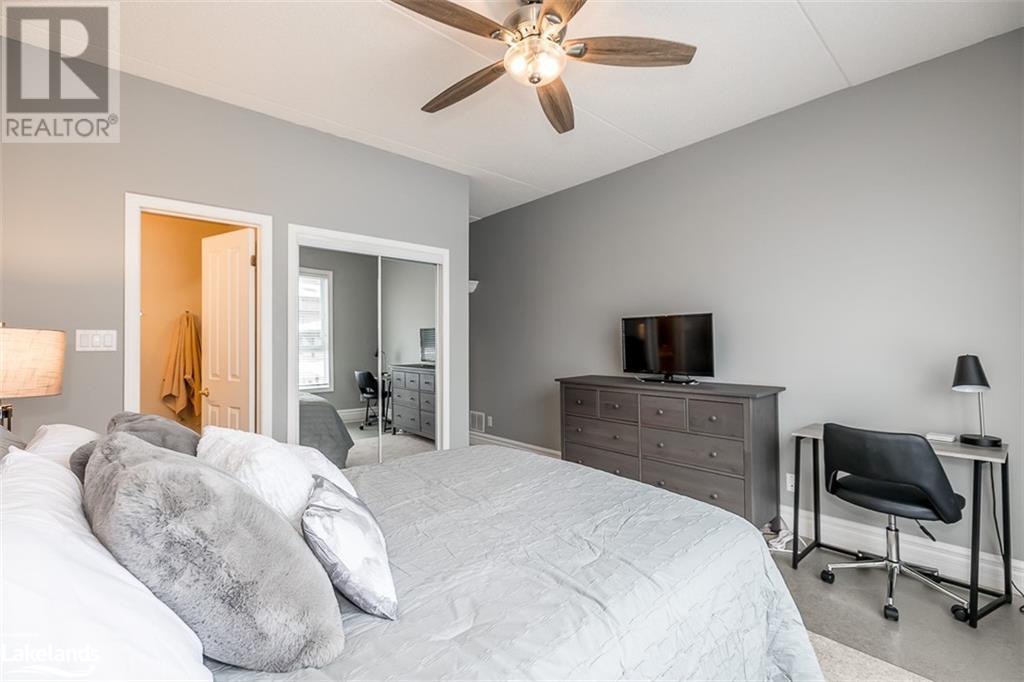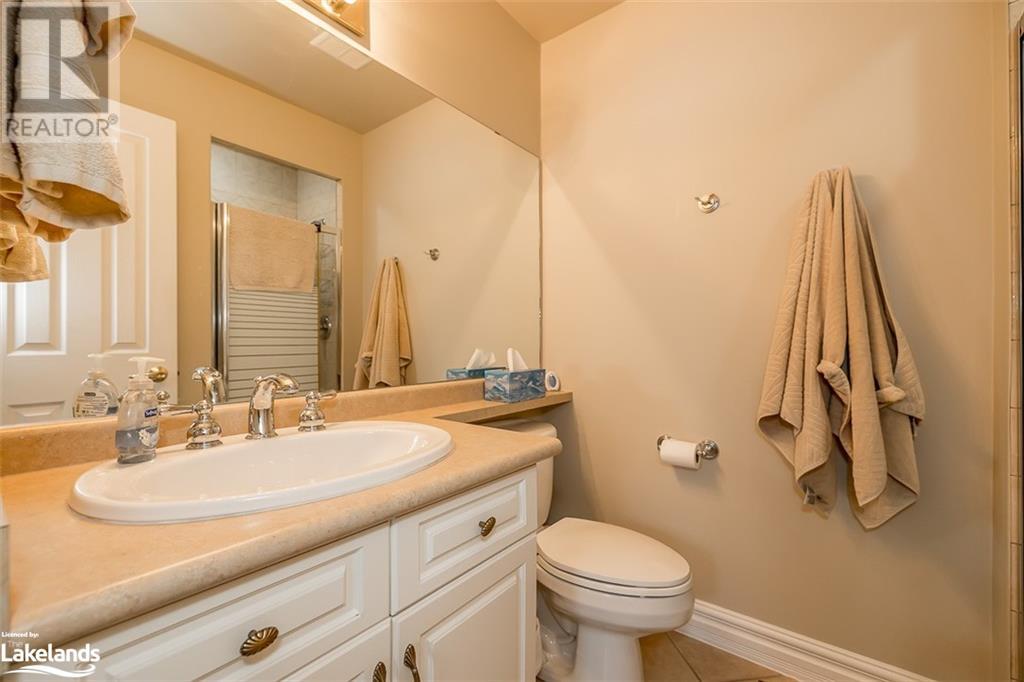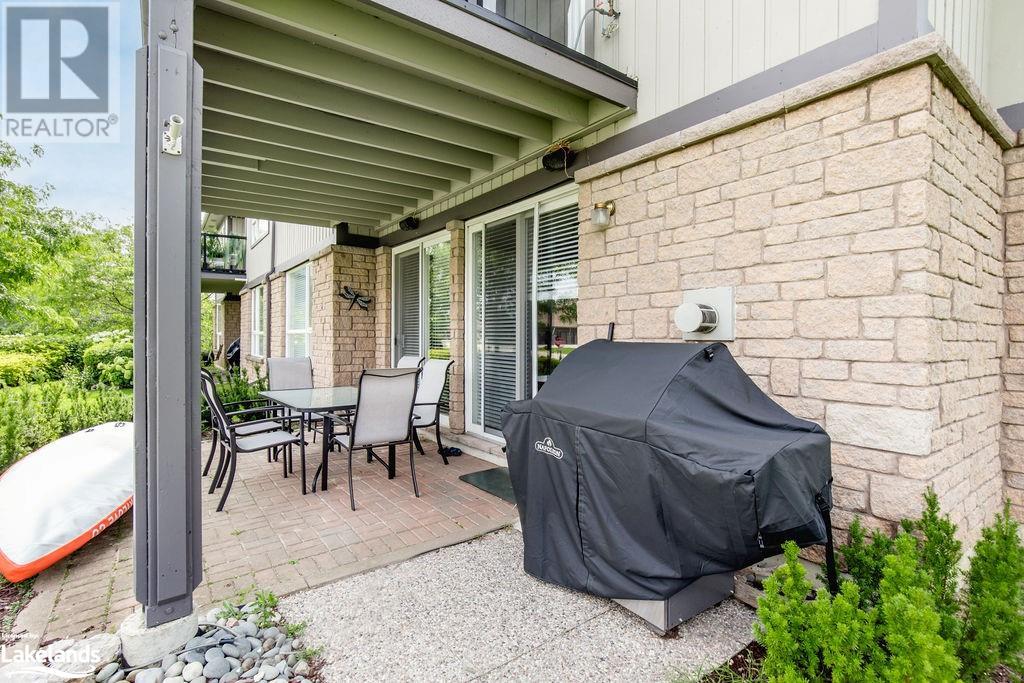LOADING
$3,700 MonthlyInsurance, Landscaping, Property Management, Water, ParkingMaintenance, Insurance, Landscaping, Property Management, Water, Parking
$637.58 Monthly
Maintenance, Insurance, Landscaping, Property Management, Water, Parking
$637.58 MonthlySeasonal Lease Available December 1st, 2024 to April 1st, 2025. This ground-level unit is a beautifully maintained 3 bedroom, 2 bathroom clipper model with partial water views and is close to ski hills, restaurants, and Collingwood, making it the perfect getaway. Tons of natural light in this corner unit that is fully furnished, has a fully equipped kitchen, and offers on-site amenities including walking trails along Georgian Bay, a private marina, and a Rec Center with a fitness room, party room, and more. (id:54532)
Property Details
| MLS® Number | 40655948 |
| Property Type | Single Family |
| AmenitiesNearBy | Hospital, Marina, Place Of Worship, Public Transit, Ski Area |
| CommunicationType | High Speed Internet |
| CommunityFeatures | Quiet Area |
| EquipmentType | Water Heater |
| Features | Balcony, Recreational |
| ParkingSpaceTotal | 2 |
| RentalEquipmentType | Water Heater |
| Structure | Tennis Court |
| ViewType | Unobstructed Water View |
| WaterFrontType | Waterfront |
Building
| BathroomTotal | 2 |
| BedroomsAboveGround | 3 |
| BedroomsTotal | 3 |
| Appliances | Dishwasher, Dryer, Refrigerator, Stove, Washer, Window Coverings |
| BasementDevelopment | Unfinished |
| BasementType | Crawl Space (unfinished) |
| ConstructedDate | 2002 |
| ConstructionMaterial | Wood Frame |
| ConstructionStyleAttachment | Attached |
| CoolingType | Central Air Conditioning |
| ExteriorFinish | Wood |
| Fixture | Ceiling Fans |
| FoundationType | Poured Concrete |
| HeatingFuel | Natural Gas |
| HeatingType | Forced Air |
| StoriesTotal | 1 |
| SizeInterior | 1123 Sqft |
| Type | Apartment |
| UtilityWater | Municipal Water |
Land
| AccessType | Road Access |
| Acreage | No |
| LandAmenities | Hospital, Marina, Place Of Worship, Public Transit, Ski Area |
| Sewer | Municipal Sewage System |
| SizeTotalText | Under 1/2 Acre |
| ZoningDescription | R2 |
Rooms
| Level | Type | Length | Width | Dimensions |
|---|---|---|---|---|
| Main Level | Primary Bedroom | 12'3'' x 12'9'' | ||
| Main Level | Living Room | 14'10'' x 14'1'' | ||
| Main Level | Kitchen | 7'5'' x 10'1'' | ||
| Main Level | Dining Room | 14'10'' x 8'0'' | ||
| Main Level | Bedroom | 9'10'' x 10'7'' | ||
| Main Level | Bedroom | 8'10'' x 14'2'' | ||
| Main Level | 4pc Bathroom | 4'11'' x 7'3'' | ||
| Main Level | 3pc Bathroom | 5'5'' x 7'5'' |
Utilities
| Cable | Available |
| Electricity | Available |
| Natural Gas | Available |
| Telephone | Available |
https://www.realtor.ca/real-estate/27488189/656-johnston-park-avenue-unit-13-collingwood
Interested?
Contact us for more information
Matt Stuart
Salesperson
No Favourites Found

Sotheby's International Realty Canada, Brokerage
243 Hurontario St,
Collingwood, ON L9Y 2M1
Rioux Baker Team Contacts
Click name for contact details.
[vc_toggle title="Sherry Rioux*" style="round_outline" color="black" custom_font_container="tag:h3|font_size:18|text_align:left|color:black"]
Direct: 705-443-2793
EMAIL SHERRY[/vc_toggle]
[vc_toggle title="Emma Baker*" style="round_outline" color="black" custom_font_container="tag:h4|text_align:left"] Direct: 705-444-3989
EMAIL EMMA[/vc_toggle]
[vc_toggle title="Jacki Binnie**" style="round_outline" color="black" custom_font_container="tag:h4|text_align:left"]
Direct: 705-441-1071
EMAIL JACKI[/vc_toggle]
[vc_toggle title="Craig Davies**" style="round_outline" color="black" custom_font_container="tag:h4|text_align:left"]
Direct: 289-685-8513
EMAIL CRAIG[/vc_toggle]
[vc_toggle title="Hollie Knight**" style="round_outline" color="black" custom_font_container="tag:h4|text_align:left"]
Direct: 705-994-2842
EMAIL HOLLIE[/vc_toggle]
[vc_toggle title="Almira Haupt***" style="round_outline" color="black" custom_font_container="tag:h4|text_align:left"]
Direct: 705-416-1499 ext. 25
EMAIL ALMIRA[/vc_toggle]
No Favourites Found
[vc_toggle title="Ask a Question" style="round_outline" color="#5E88A1" custom_font_container="tag:h4|text_align:left"] [
][/vc_toggle]

The trademarks REALTOR®, REALTORS®, and the REALTOR® logo are controlled by The Canadian Real Estate Association (CREA) and identify real estate professionals who are members of CREA. The trademarks MLS®, Multiple Listing Service® and the associated logos are owned by The Canadian Real Estate Association (CREA) and identify the quality of services provided by real estate professionals who are members of CREA. The trademark DDF® is owned by The Canadian Real Estate Association (CREA) and identifies CREA's Data Distribution Facility (DDF®)
October 25 2024 02:31:18
Muskoka Haliburton Orillia – The Lakelands Association of REALTORS®
Century 21 Millennium Inc., Brokerage (Wasaga Beach Unit B)







































