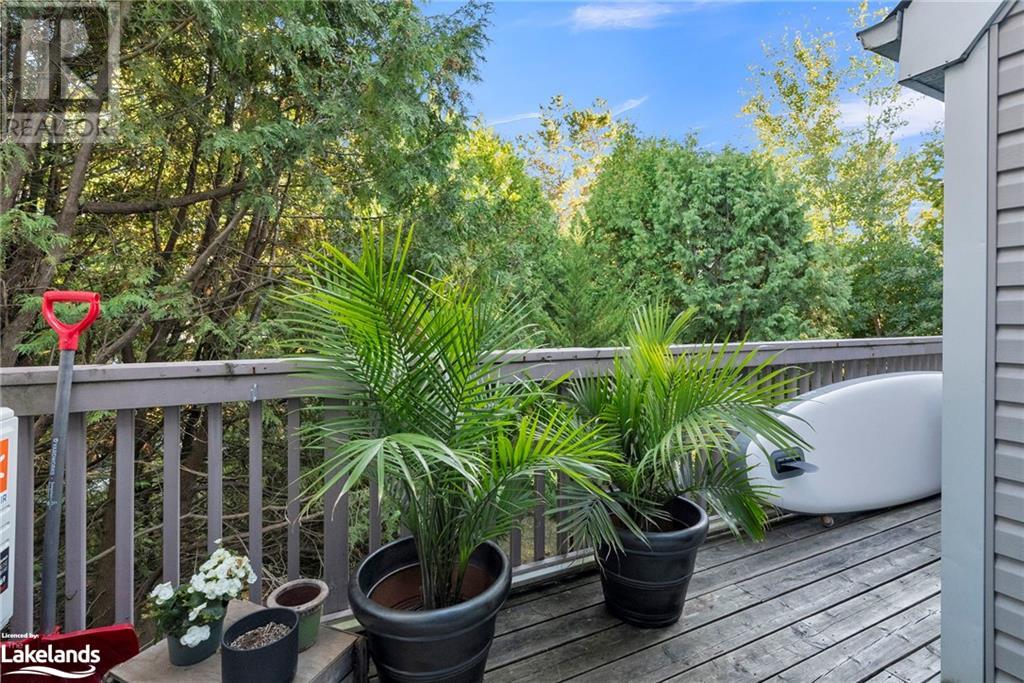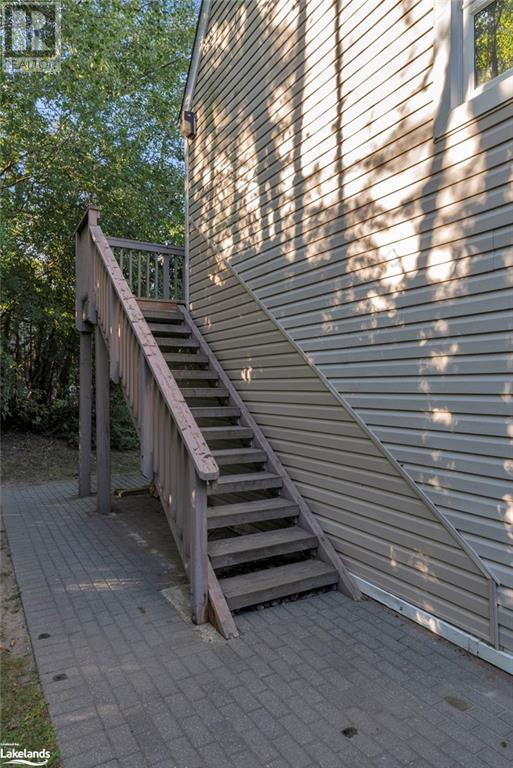LOADING
$499,000Maintenance, Insurance, Landscaping, Property Management
$470.95 Monthly
Maintenance, Insurance, Landscaping, Property Management
$470.95 MonthlyWelcome to Unit 180 - 49 Trott Blvd - This well appointed, private end-unit condo is located on the water side of Highway 26, just a short stroll to water access and minutes away from ski hills, marinas, shopping, and restaurants. This 2-bedroom, 2-bathroom condo offers the best of Collingwood living! Step inside the open-concept main floor, featuring a bright kitchen with a gas stove and breakfast bar, leading into a inviting living room with a gas fireplace and cathedral ceilings with skylights that fill the space with natural light. The living room flows out to an oversized balcony nestled among the trees—perfect for morning coffee, evening BBQs, additional entertaining space or simply relaxing. Also on the main floor is a spacious bedroom, a convenient 3-piece bathroom with in-suite laundry, and plenty of storage options. Upstairs you'll find a loft-style primary suite with a 4-piece ensuite bathroom for additional convenience. A newly installed ductless AC unit efficiently cools the entire space, ensuring comfort throughout the unit. Additional perks include a storage locker under the front deck and a parking spot conveniently located just across from the unit. Whether you’re a first-time home buyer, investor, or looking for a hassle-free and no maintenance recreational property, this condo checks all the boxes! Don’t miss out—schedule your showing today! (id:54532)
Property Details
| MLS® Number | 40657712 |
| Property Type | Single Family |
| AmenitiesNearBy | Beach, Golf Nearby, Hospital, Marina, Park, Place Of Worship, Playground, Schools, Ski Area |
| Features | Balcony, Paved Driveway, Skylight |
| ParkingSpaceTotal | 1 |
| StorageType | Locker |
Building
| BathroomTotal | 2 |
| BedroomsAboveGround | 2 |
| BedroomsTotal | 2 |
| Appliances | Dishwasher, Dryer, Refrigerator, Gas Stove(s) |
| ArchitecturalStyle | Loft |
| BasementType | None |
| ConstructedDate | 1987 |
| ConstructionMaterial | Wood Frame |
| ConstructionStyleAttachment | Attached |
| CoolingType | Ductless, Wall Unit |
| ExteriorFinish | Wood |
| FireplacePresent | Yes |
| FireplaceTotal | 1 |
| Fixture | Ceiling Fans |
| HeatingType | Baseboard Heaters, Heat Pump |
| SizeInterior | 1131 Sqft |
| Type | Apartment |
| UtilityWater | Municipal Water |
Parking
| Visitor Parking |
Land
| AccessType | Water Access |
| Acreage | No |
| LandAmenities | Beach, Golf Nearby, Hospital, Marina, Park, Place Of Worship, Playground, Schools, Ski Area |
| LandscapeFeatures | Landscaped |
| Sewer | Municipal Sewage System |
| SizeTotalText | Unknown |
| ZoningDescription | R6 |
Rooms
| Level | Type | Length | Width | Dimensions |
|---|---|---|---|---|
| Second Level | Full Bathroom | 7'0'' x 7'11'' | ||
| Second Level | Primary Bedroom | 18'3'' x 12'11'' | ||
| Main Level | Porch | 25'7'' x 12'1'' | ||
| Main Level | Laundry Room | 5'11'' x 3'10'' | ||
| Main Level | 3pc Bathroom | 5'11'' x 8'2'' | ||
| Main Level | Bedroom | 9'9'' x 12'9'' | ||
| Main Level | Living Room | 15'4'' x 13'8'' | ||
| Main Level | Utility Room | 3'9'' x 8'2'' | ||
| Main Level | Eat In Kitchen | 11'8'' x 11'8'' |
Utilities
| Natural Gas | Available |
https://www.realtor.ca/real-estate/27499745/49-trott-boulevard-unit-180-collingwood
Interested?
Contact us for more information
Heather Mcgee
Salesperson
No Favourites Found

Sotheby's International Realty Canada, Brokerage
243 Hurontario St,
Collingwood, ON L9Y 2M1
Rioux Baker Team Contacts
Click name for contact details.
[vc_toggle title="Sherry Rioux*" style="round_outline" color="black" custom_font_container="tag:h3|font_size:18|text_align:left|color:black"]
Direct: 705-443-2793
EMAIL SHERRY[/vc_toggle]
[vc_toggle title="Emma Baker*" style="round_outline" color="black" custom_font_container="tag:h4|text_align:left"] Direct: 705-444-3989
EMAIL EMMA[/vc_toggle]
[vc_toggle title="Jacki Binnie**" style="round_outline" color="black" custom_font_container="tag:h4|text_align:left"]
Direct: 705-441-1071
EMAIL JACKI[/vc_toggle]
[vc_toggle title="Craig Davies**" style="round_outline" color="black" custom_font_container="tag:h4|text_align:left"]
Direct: 289-685-8513
EMAIL CRAIG[/vc_toggle]
[vc_toggle title="Hollie Knight**" style="round_outline" color="black" custom_font_container="tag:h4|text_align:left"]
Direct: 705-994-2842
EMAIL HOLLIE[/vc_toggle]
[vc_toggle title="Almira Haupt***" style="round_outline" color="black" custom_font_container="tag:h4|text_align:left"]
Direct: 705-416-1499 ext. 25
EMAIL ALMIRA[/vc_toggle]
No Favourites Found
[vc_toggle title="Ask a Question" style="round_outline" color="#5E88A1" custom_font_container="tag:h4|text_align:left"] [
][/vc_toggle]

The trademarks REALTOR®, REALTORS®, and the REALTOR® logo are controlled by The Canadian Real Estate Association (CREA) and identify real estate professionals who are members of CREA. The trademarks MLS®, Multiple Listing Service® and the associated logos are owned by The Canadian Real Estate Association (CREA) and identify the quality of services provided by real estate professionals who are members of CREA. The trademark DDF® is owned by The Canadian Real Estate Association (CREA) and identifies CREA's Data Distribution Facility (DDF®)
October 16 2024 12:31:06
Muskoka Haliburton Orillia – The Lakelands Association of REALTORS®
Royal LePage Locations North (Meaford), Brokerage















































