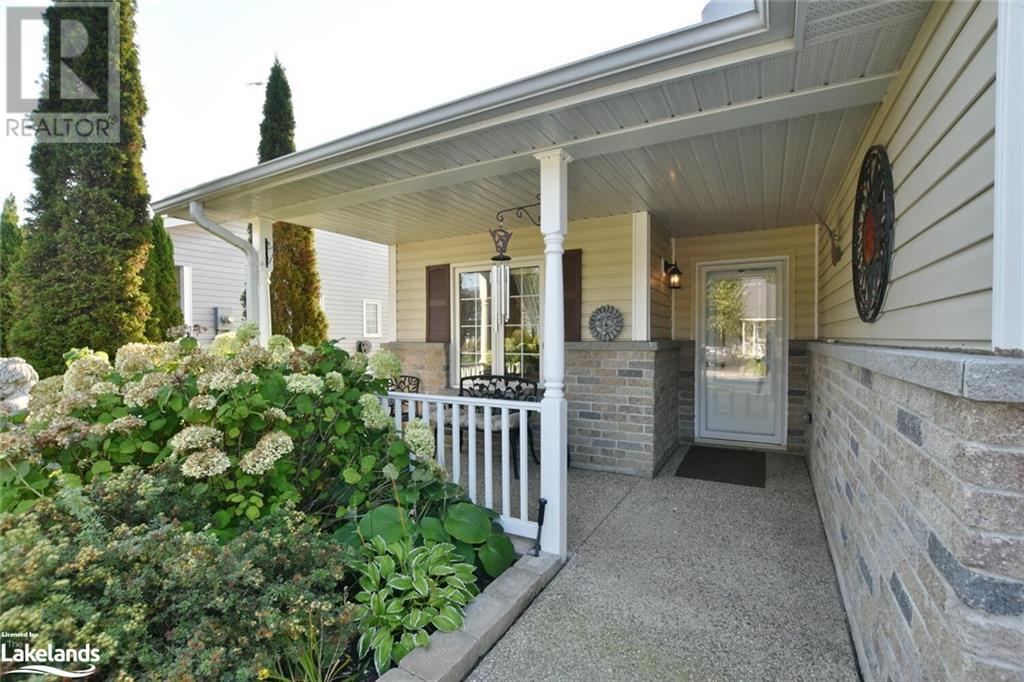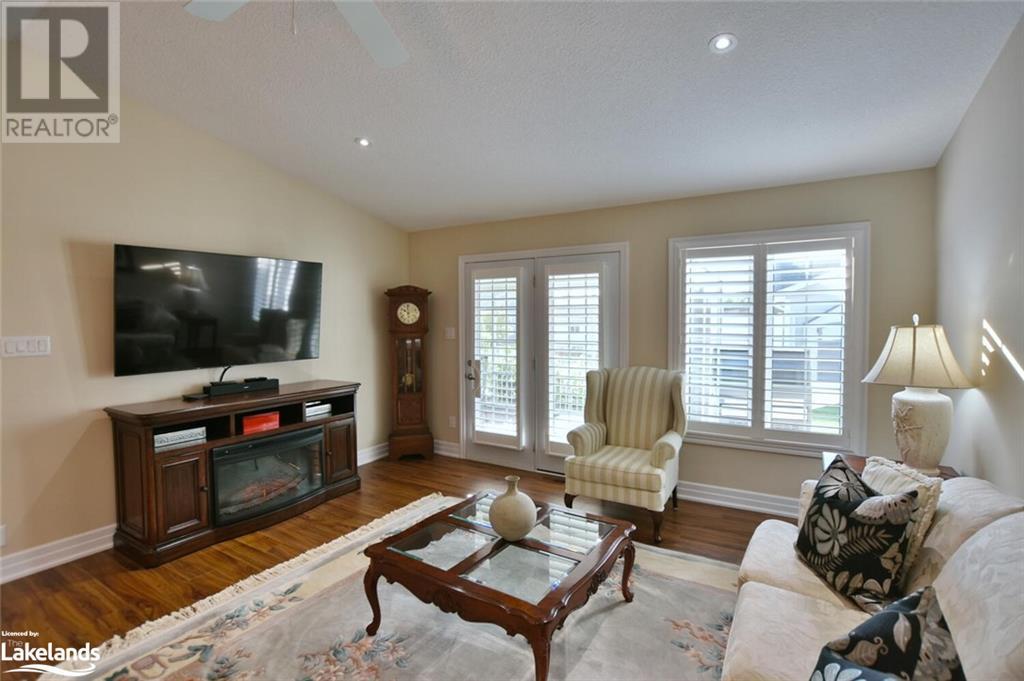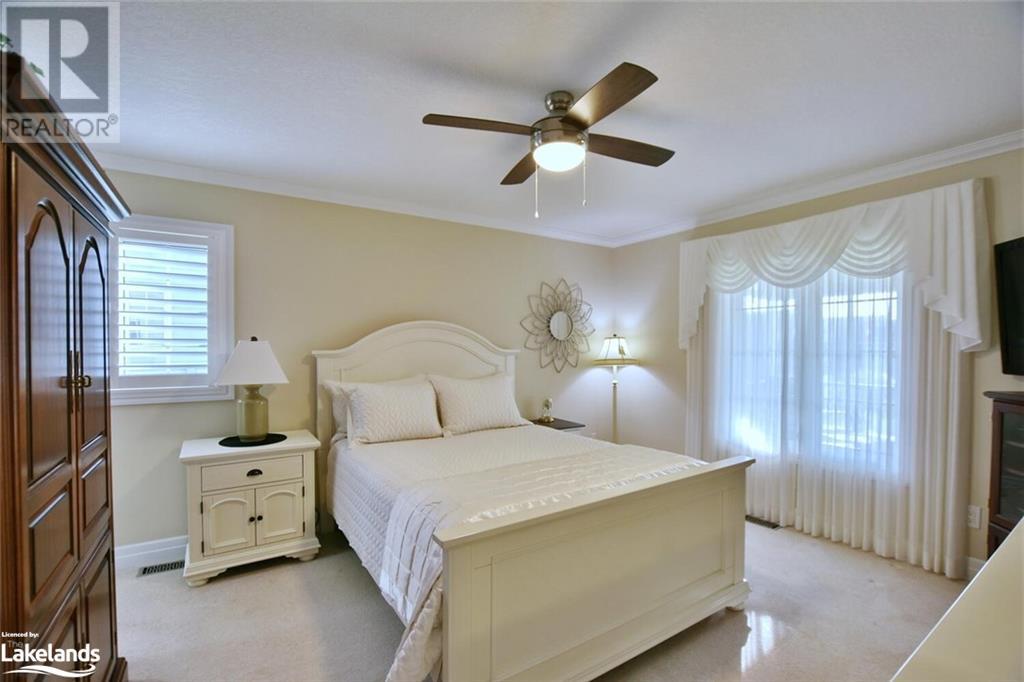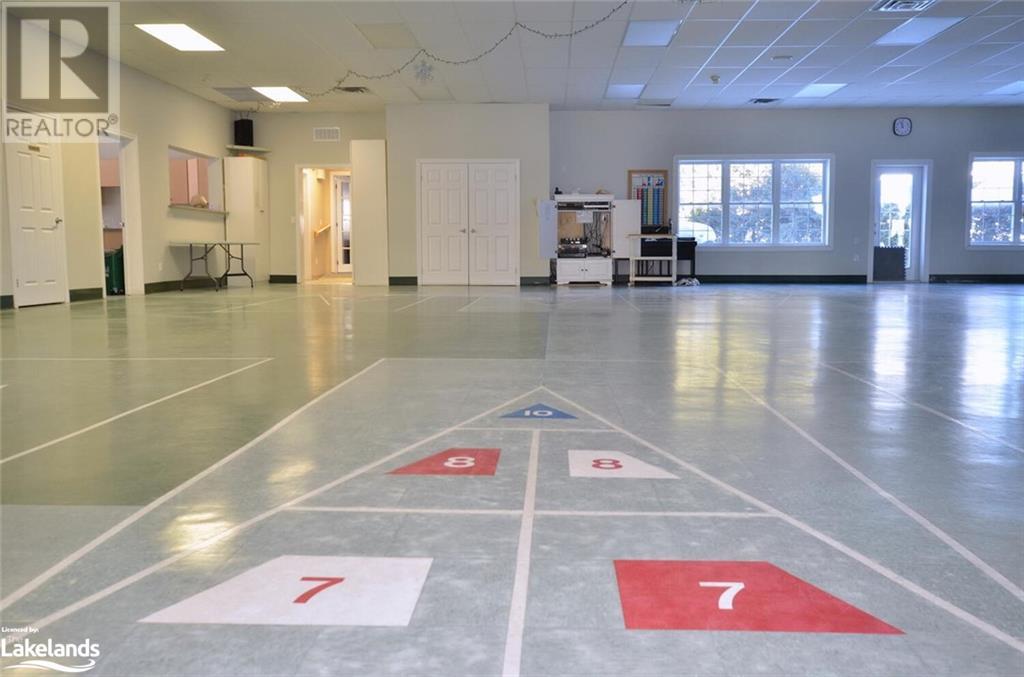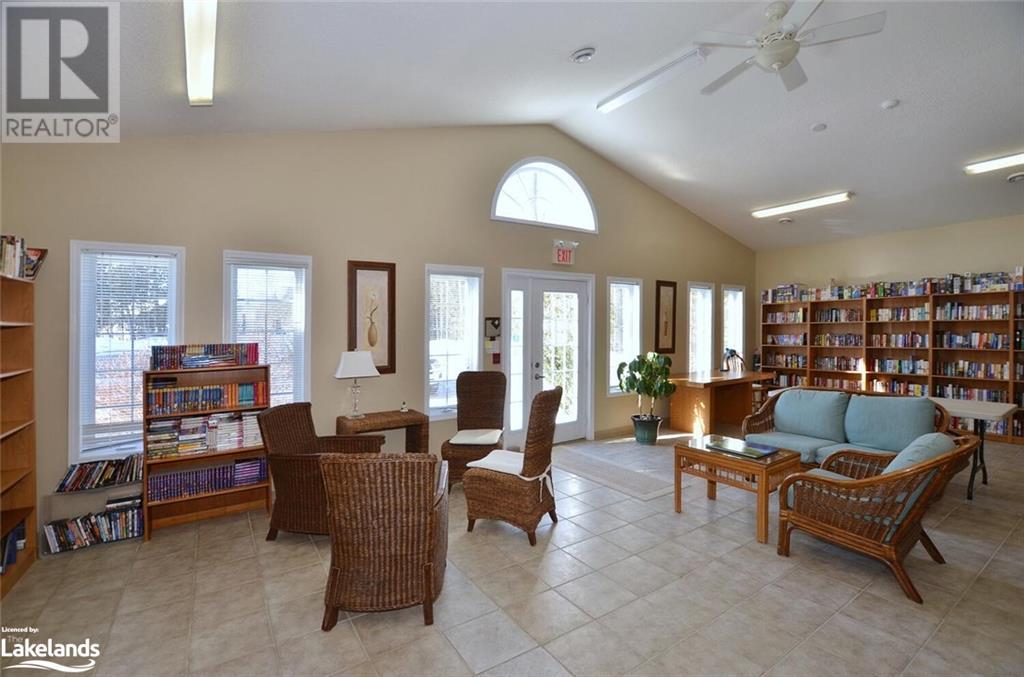LOADING
$560,000
Nestled in a vibrant 55+ adult community, this charming one-level home offers easy living with plenty of social activities at your doorstep. The clubhouse features an indoor pool, exercise room, library, and billiards room, with regular socials including dinners and dances. Inside, an open-concept kitchen flows seamlessly into the living room, complete with vaulted ceilings, a center island, and a sun tube for natural light. Step out from the living room onto a screened-in porch, perfect for relaxing. The spacious primary bedroom offers a walk-in closet and 3-piece ensuite. Additional highlights include a covered front entrance, large single garage with inside access, double wide paved driveway, and visitor parking nearby. (id:54532)
Property Details
| MLS® Number | 40655285 |
| Property Type | Single Family |
| CommunityFeatures | Community Centre |
| Features | Paved Driveway, Automatic Garage Door Opener |
| ParkingSpaceTotal | 3 |
| PoolType | Indoor Pool |
Building
| BathroomTotal | 2 |
| BedroomsAboveGround | 2 |
| BedroomsTotal | 2 |
| Appliances | Dishwasher, Dryer, Refrigerator, Stove, Washer, Window Coverings, Garage Door Opener |
| ArchitecturalStyle | Bungalow |
| BasementDevelopment | Unfinished |
| BasementType | Crawl Space (unfinished) |
| ConstructedDate | 2016 |
| ConstructionStyleAttachment | Semi-detached |
| CoolingType | Central Air Conditioning |
| ExteriorFinish | Brick Veneer, Vinyl Siding |
| Fixture | Ceiling Fans |
| HeatingFuel | Natural Gas |
| HeatingType | Forced Air |
| StoriesTotal | 1 |
| SizeInterior | 1248 Sqft |
| Type | House |
| UtilityWater | Municipal Water |
Parking
| Attached Garage |
Land
| Acreage | No |
| LandscapeFeatures | Lawn Sprinkler, Landscaped |
| Sewer | Municipal Sewage System |
| SizeTotalText | Under 1/2 Acre |
| ZoningDescription | R1 |
Rooms
| Level | Type | Length | Width | Dimensions |
|---|---|---|---|---|
| Main Level | Sunroom | 22'0'' x 10'0'' | ||
| Main Level | Laundry Room | 5'3'' x 9'7'' | ||
| Main Level | Foyer | 5'1'' x 10'8'' | ||
| Main Level | 4pc Bathroom | 4'8'' x 9'6'' | ||
| Main Level | Bedroom | 12'3'' x 9'7'' | ||
| Main Level | 3pc Bathroom | 6'9'' x 9'3'' | ||
| Main Level | Primary Bedroom | 12'3'' x 14'6'' | ||
| Main Level | Living Room | 13'0'' x 14'9'' | ||
| Main Level | Dining Room | 14'9'' x 9'9'' | ||
| Main Level | Kitchen | 14'9'' x 12'7'' |
https://www.realtor.ca/real-estate/27504788/161-new-york-avenue-wasaga-beach
Interested?
Contact us for more information
Jeff Mcinnis
Broker
Andrew Kenneth Mckay
Salesperson
No Favourites Found

Sotheby's International Realty Canada, Brokerage
243 Hurontario St,
Collingwood, ON L9Y 2M1
Rioux Baker Team Contacts
Click name for contact details.
Sherry Rioux*
Direct: 705-443-2793
EMAIL SHERRY
Emma Baker*
Direct: 705-444-3989
EMAIL EMMA
Jacki Binnie**
Direct: 705-441-1071
EMAIL JACKI
Craig Davies**
Direct: 289-685-8513
EMAIL CRAIG
Hollie Knight**
Direct: 705-994-2842
EMAIL HOLLIE
Almira Haupt***
Direct: 705-416-1499 ext. 25
EMAIL ALMIRA
No Favourites Found
Ask a Question
[
]

The trademarks REALTOR®, REALTORS®, and the REALTOR® logo are controlled by The Canadian Real Estate Association (CREA) and identify real estate professionals who are members of CREA. The trademarks MLS®, Multiple Listing Service® and the associated logos are owned by The Canadian Real Estate Association (CREA) and identify the quality of services provided by real estate professionals who are members of CREA. The trademark DDF® is owned by The Canadian Real Estate Association (CREA) and identifies CREA's Data Distribution Facility (DDF®)
October 04 2024 06:31:18
Muskoka Haliburton Orillia – The Lakelands Association of REALTORS®
RE/MAX By The Bay Brokerage (Unit B)


