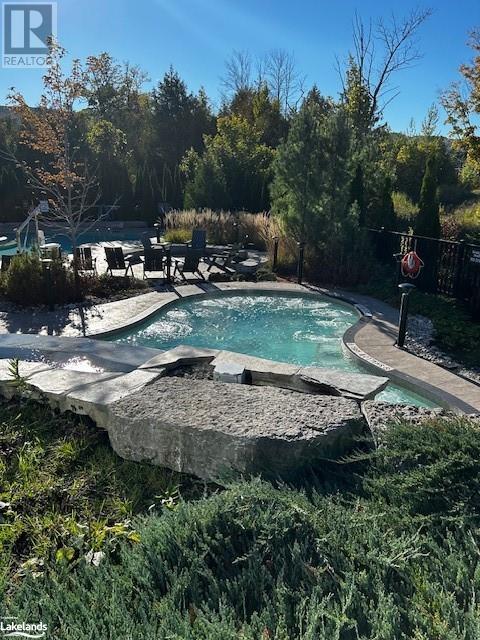LOADING
$14,500 Seasonal
Enjoy Ski Season from this like new 3 bedroom, 2 bathroom condo with Amazing Mountain views! Well equipped contemporary kitchen, in suite laundry, rear balcony w/ gas line BBQ & views! Cozy up in the Livingroom with 2 story stone face gas fireplace & large screen TV, dining area table extends to seat 8 people, 2 main floor bedrooms & 3 piece bathroom & 1 upper loft bedroom w/ ensuite. Welcome to Mountain House! Enjoy the outdoor amenities, pools, hot tub, waterfall & outdoor fireplace seating area, all set in a tranquil beautifully landscaped setting with views of the Mountain, also an indoor gym area & gathering rooms! 1 Designated parking space just outside entry of condo, Elevator to 3rd floor & many visitor spaces. Non Shed dog considered, No Smoking. Utilities in addition to rental rate. Bed sizes: 2 Queen Beds, 2 singles. (id:54532)
Property Details
| MLS® Number | 40658530 |
| Property Type | Single Family |
| AmenitiesNearBy | Public Transit, Ski Area |
| Features | Balcony |
| ParkingSpaceTotal | 1 |
Building
| BathroomTotal | 2 |
| BedroomsAboveGround | 3 |
| BedroomsTotal | 3 |
| Amenities | Exercise Centre |
| Appliances | Dishwasher, Dryer, Refrigerator, Stove, Washer, Microwave Built-in, Window Coverings |
| ArchitecturalStyle | 2 Level |
| BasementType | None |
| ConstructionMaterial | Wood Frame |
| ConstructionStyleAttachment | Attached |
| CoolingType | Central Air Conditioning |
| ExteriorFinish | Stone, Wood |
| HeatingFuel | Natural Gas |
| HeatingType | Forced Air |
| StoriesTotal | 2 |
| SizeInterior | 1098 Sqft |
| Type | Apartment |
| UtilityWater | Municipal Water |
Parking
| Visitor Parking |
Land
| AccessType | Highway Access |
| Acreage | No |
| LandAmenities | Public Transit, Ski Area |
| LandscapeFeatures | Landscaped |
| Sewer | Municipal Sewage System |
| SizeTotalText | Unknown |
| ZoningDescription | Res 6 |
Rooms
| Level | Type | Length | Width | Dimensions |
|---|---|---|---|---|
| Second Level | 3pc Bathroom | Measurements not available | ||
| Second Level | Bedroom | 12'4'' x 9'0'' | ||
| Main Level | Laundry Room | Measurements not available | ||
| Main Level | 3pc Bathroom | Measurements not available | ||
| Main Level | Bedroom | 9'9'' x 8'3'' | ||
| Main Level | Bedroom | 9'9'' x 10'7'' | ||
| Main Level | Kitchen | 7'8'' x 8'0'' | ||
| Main Level | Living Room | 12'4'' x 18'0'' |
https://www.realtor.ca/real-estate/27508936/12-beausoleil-lane-unit-306-the-blue-mountains
Interested?
Contact us for more information
Sheila Shepherd
Salesperson
No Favourites Found

Sotheby's International Realty Canada, Brokerage
243 Hurontario St,
Collingwood, ON L9Y 2M1
Rioux Baker Team Contacts
Click name for contact details.
Sherry Rioux*
Direct: 705-443-2793
EMAIL SHERRY
Emma Baker*
Direct: 705-444-3989
EMAIL EMMA
Jacki Binnie**
Direct: 705-441-1071
EMAIL JACKI
Craig Davies**
Direct: 289-685-8513
EMAIL CRAIG
Hollie Knight**
Direct: 705-994-2842
EMAIL HOLLIE
Almira Haupt***
Direct: 705-416-1499 ext. 25
EMAIL ALMIRA
No Favourites Found
Ask a Question
[
]

The trademarks REALTOR®, REALTORS®, and the REALTOR® logo are controlled by The Canadian Real Estate Association (CREA) and identify real estate professionals who are members of CREA. The trademarks MLS®, Multiple Listing Service® and the associated logos are owned by The Canadian Real Estate Association (CREA) and identify the quality of services provided by real estate professionals who are members of CREA. The trademark DDF® is owned by The Canadian Real Estate Association (CREA) and identifies CREA's Data Distribution Facility (DDF®)
October 14 2024 07:30:25
Muskoka Haliburton Orillia – The Lakelands Association of REALTORS®
Royal LePage Locations North (Collingwood), Brokerage
































