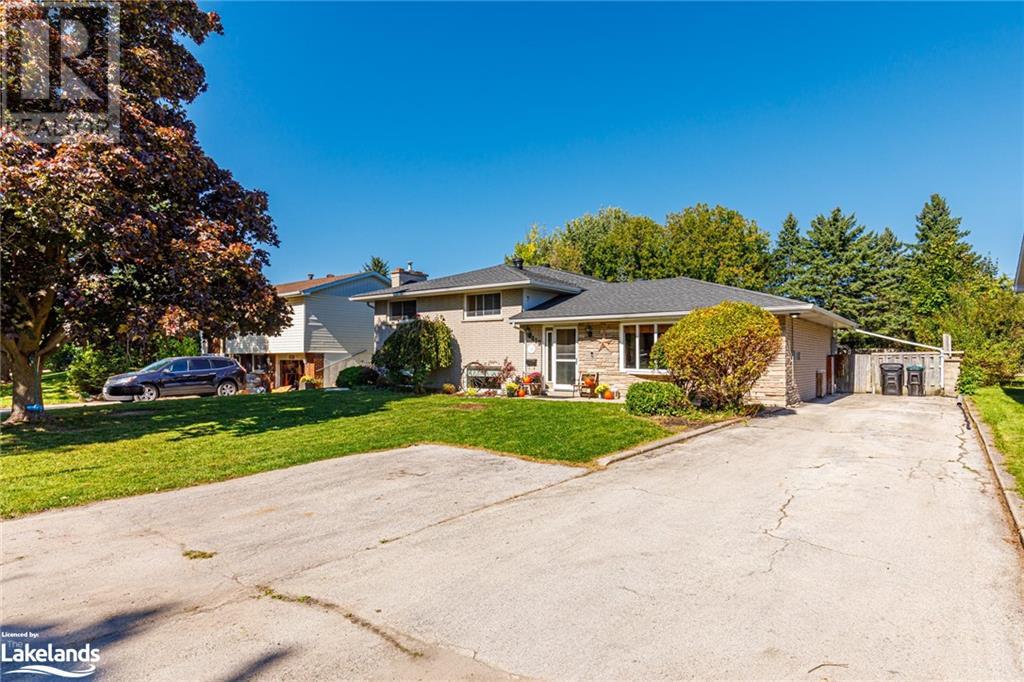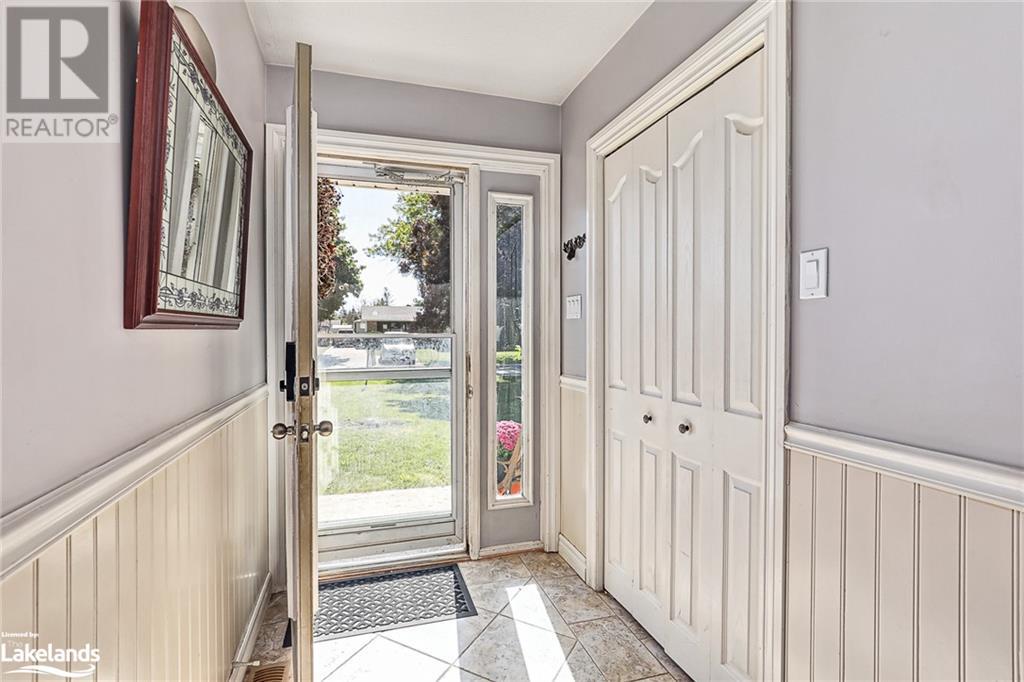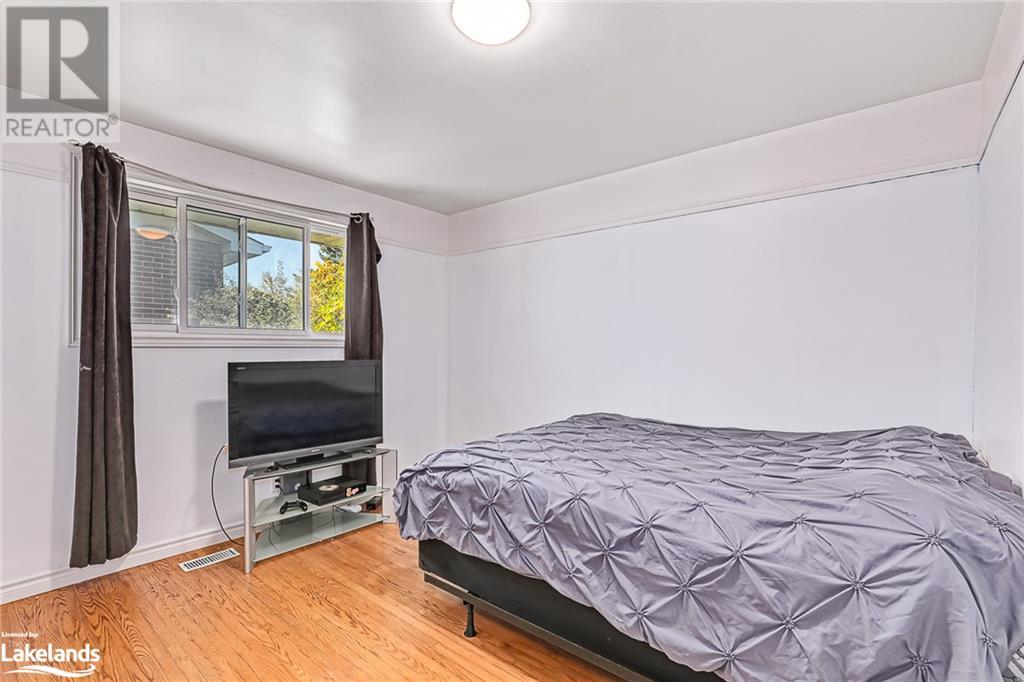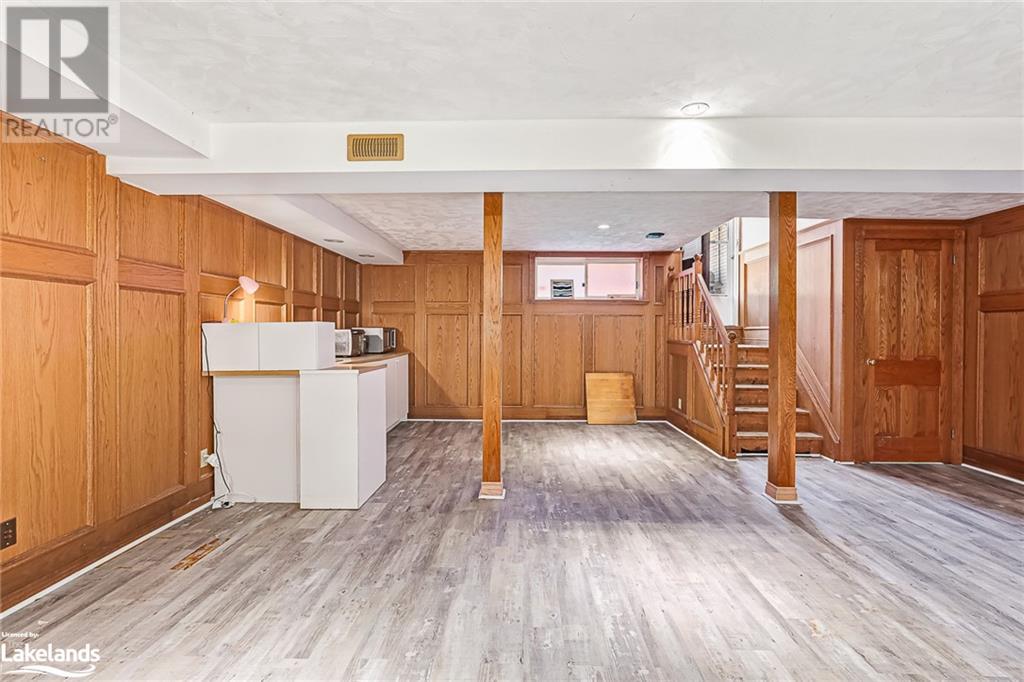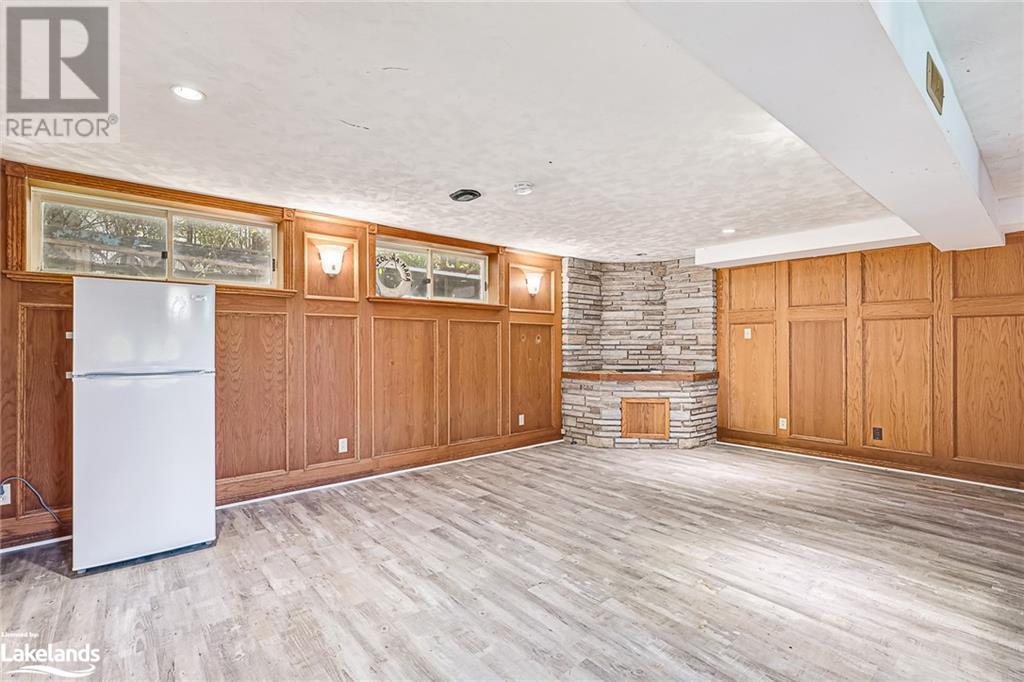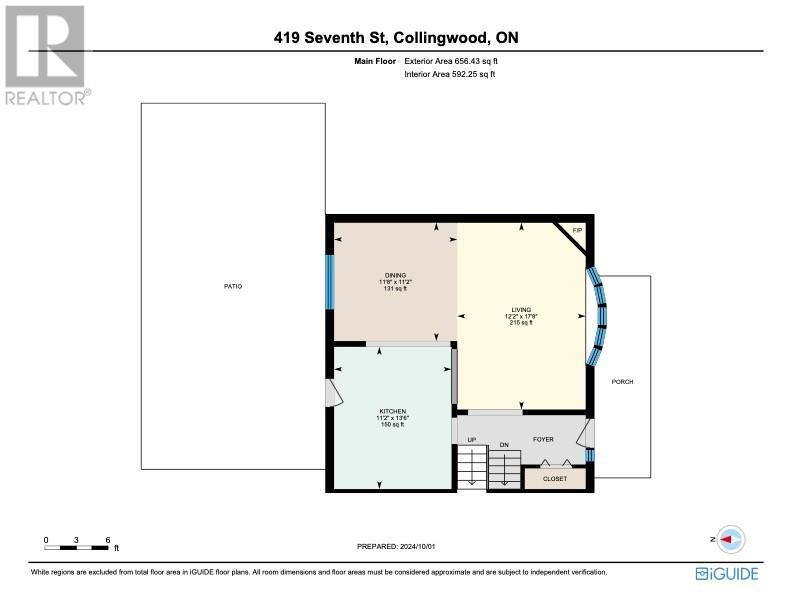LOADING
$845,000
**SPACIOUS FAMILY HOME WITH ACCESSORY APARTMENT** This expansive 5-bedroom, 3-bathroom side split offers the perfect opportunity for investors or multi-generational families. Upon entering the main floor, the home features a bright and open main living area with an inviting kitchen, living room, and dining room filled with natural light from the large bay window. Beautiful hardwood floors flow throughout, and a cozy gas fireplace anchors the space. The custom kitchen has gorgeous granite counter tops, an additional prep sink and some new appliances. Upstairs you will find 4 large bedrooms, two of which have french doors leading to the back deck and hot tub. There is laundry located on the second floor for added convenience. Upstairs you will also find a 3-piece washroom and a luxurious 4-piece washroom with a granite vanity and tile shower. The main unit also has an additional basement living room. The lower level has a separate accessory apartment with its own entrance—ideal for generating rental income or multi-family living. The kitchen and living area feature charming floor-to-ceiling wood wainscoting, large windows for ample sunlight, and a builtin grill. The oversized bathroom includes a 2-person jacuzzi tub and a newer shower. Additionally, the second family room can easily be converted into two extra bedrooms, enhancing the apartment’s versatility. Situated on over a quarter-acre lot, the fully fenced backyard has multiple decks, patios, and a large shed. Nestled in a quiet, sought-after neighbourhood, this home has many upgrades including newer shingles and a brand-new electrical panel. Don’t miss out on this amazing opportunity—book your showing today! (id:54532)
Property Details
| MLS® Number | 40658841 |
| Property Type | Multi-family |
| AmenitiesNearBy | Golf Nearby, Hospital, Marina, Park, Place Of Worship, Playground, Public Transit, Schools, Shopping |
| CommunityFeatures | Quiet Area, Community Centre, School Bus |
| Features | Conservation/green Belt |
| ParkingSpaceTotal | 4 |
Building
| BathroomTotal | 3 |
| BedroomsTotal | 6 |
| Appliances | Hot Tub |
| BasementDevelopment | Finished |
| BasementType | Full (finished) |
| ConstructedDate | 1968 |
| CoolingType | Central Air Conditioning |
| ExteriorFinish | Brick, Stone |
| FoundationType | Block |
| HeatingFuel | Natural Gas |
| HeatingType | Forced Air |
| StoriesTotal | 2 |
| SizeInterior | 3427 Sqft |
| Type | Duplex |
| UtilityWater | Municipal Water |
Land
| AccessType | Water Access |
| Acreage | No |
| LandAmenities | Golf Nearby, Hospital, Marina, Park, Place Of Worship, Playground, Public Transit, Schools, Shopping |
| Sewer | Municipal Sewage System |
| SizeDepth | 167 Ft |
| SizeFrontage | 67 Ft |
| SizeIrregular | 0.26 |
| SizeTotal | 0.26 Ac|under 1/2 Acre |
| SizeTotalText | 0.26 Ac|under 1/2 Acre |
| ZoningDescription | R3 |
https://www.realtor.ca/real-estate/27509892/419-seventh-street-collingwood
Interested?
Contact us for more information
Heather Mcgee
Salesperson
No Favourites Found

Sotheby's International Realty Canada, Brokerage
243 Hurontario St,
Collingwood, ON L9Y 2M1
Rioux Baker Team Contacts
Click name for contact details.
[vc_toggle title="Sherry Rioux*" style="round_outline" color="black" custom_font_container="tag:h3|font_size:18|text_align:left|color:black"]
Direct: 705-443-2793
EMAIL SHERRY[/vc_toggle]
[vc_toggle title="Emma Baker*" style="round_outline" color="black" custom_font_container="tag:h4|text_align:left"] Direct: 705-444-3989
EMAIL EMMA[/vc_toggle]
[vc_toggle title="Jacki Binnie**" style="round_outline" color="black" custom_font_container="tag:h4|text_align:left"]
Direct: 705-441-1071
EMAIL JACKI[/vc_toggle]
[vc_toggle title="Craig Davies**" style="round_outline" color="black" custom_font_container="tag:h4|text_align:left"]
Direct: 289-685-8513
EMAIL CRAIG[/vc_toggle]
[vc_toggle title="Hollie Knight**" style="round_outline" color="black" custom_font_container="tag:h4|text_align:left"]
Direct: 705-994-2842
EMAIL HOLLIE[/vc_toggle]
[vc_toggle title="Almira Haupt***" style="round_outline" color="black" custom_font_container="tag:h4|text_align:left"]
Direct: 705-416-1499 ext. 25
EMAIL ALMIRA[/vc_toggle]
No Favourites Found
[vc_toggle title="Ask a Question" style="round_outline" color="#5E88A1" custom_font_container="tag:h4|text_align:left"] [
][/vc_toggle]

The trademarks REALTOR®, REALTORS®, and the REALTOR® logo are controlled by The Canadian Real Estate Association (CREA) and identify real estate professionals who are members of CREA. The trademarks MLS®, Multiple Listing Service® and the associated logos are owned by The Canadian Real Estate Association (CREA) and identify the quality of services provided by real estate professionals who are members of CREA. The trademark DDF® is owned by The Canadian Real Estate Association (CREA) and identifies CREA's Data Distribution Facility (DDF®)
October 09 2024 08:00:39
Muskoka Haliburton Orillia – The Lakelands Association of REALTORS®
Royal LePage Locations North (Meaford), Brokerage

