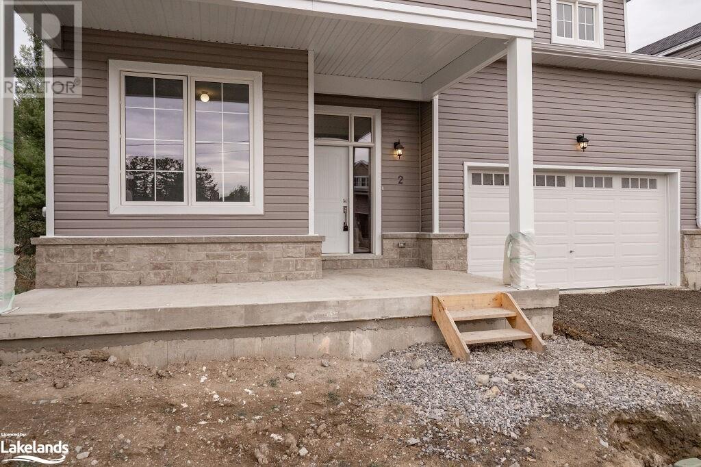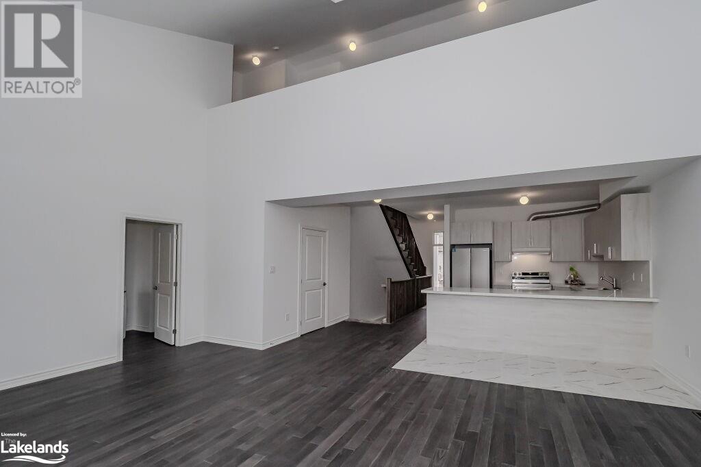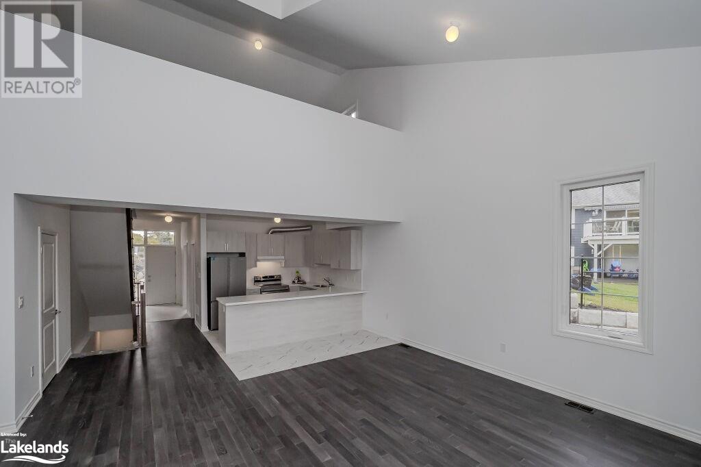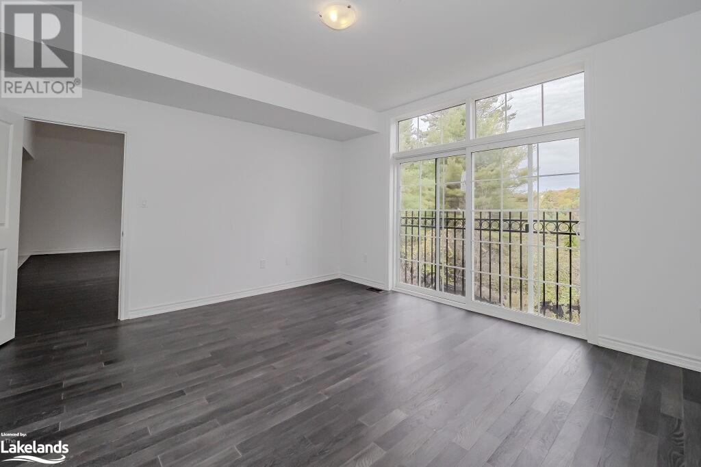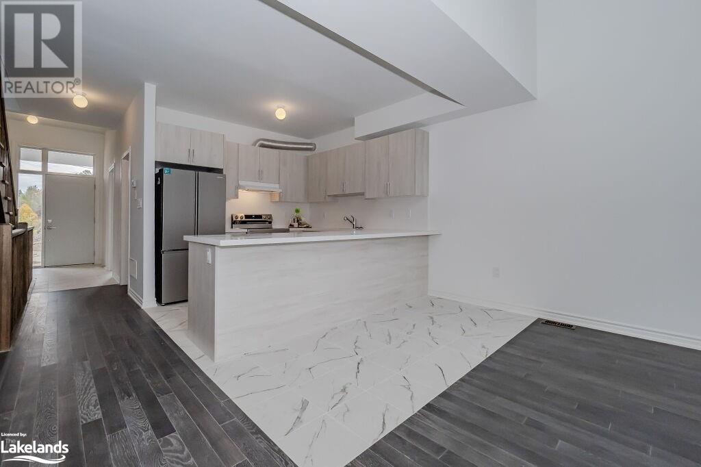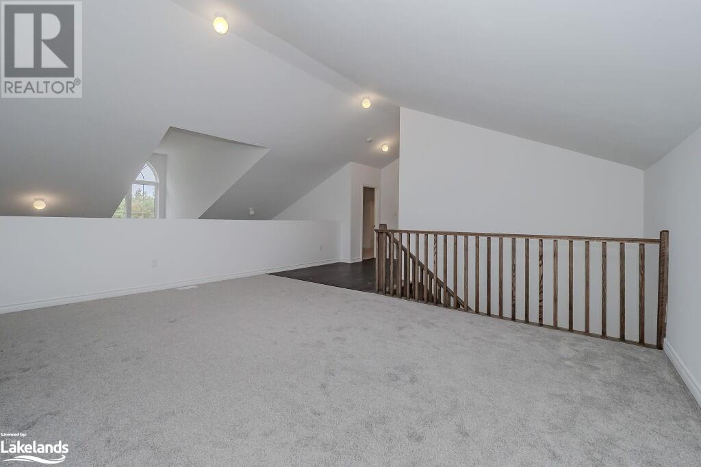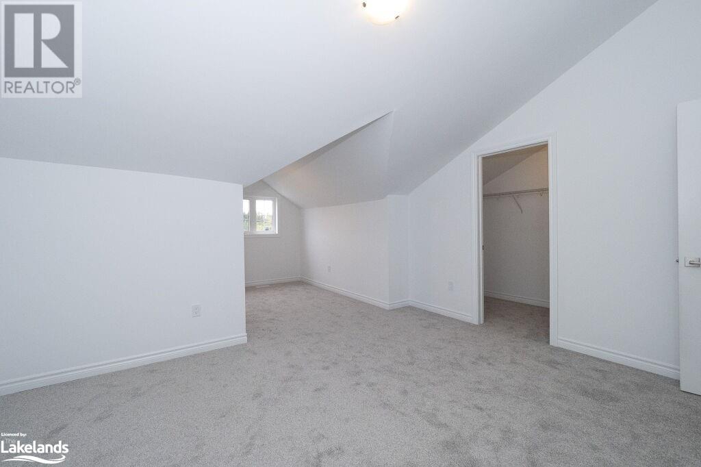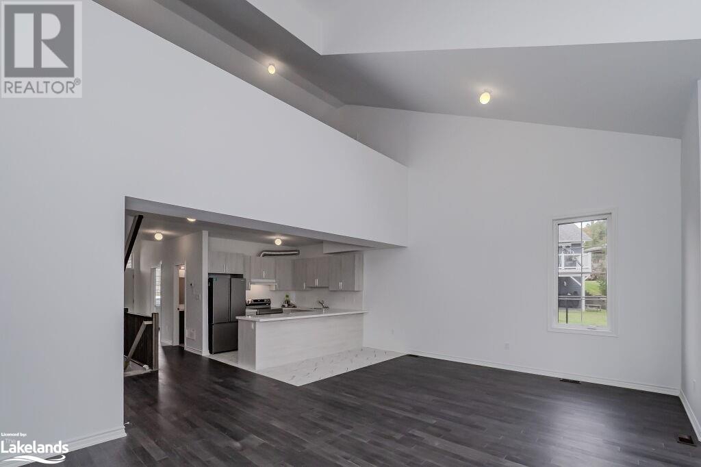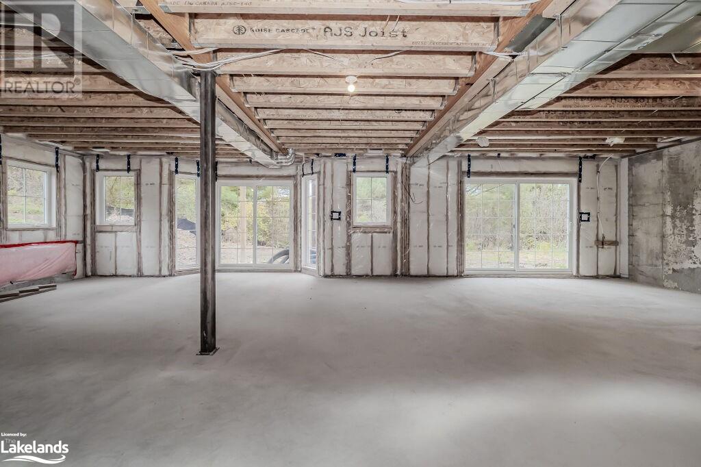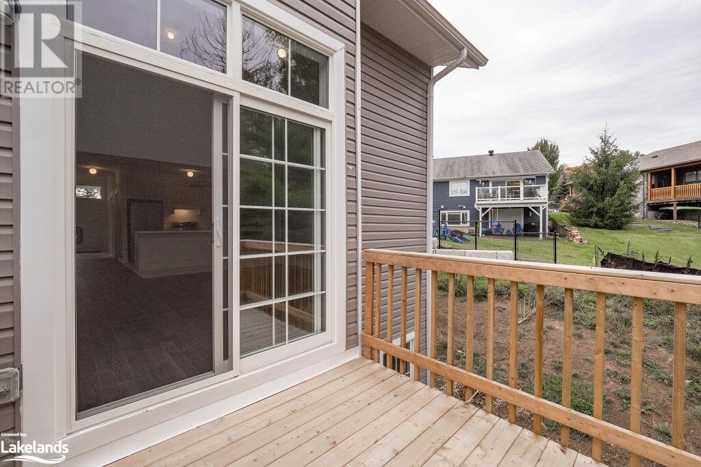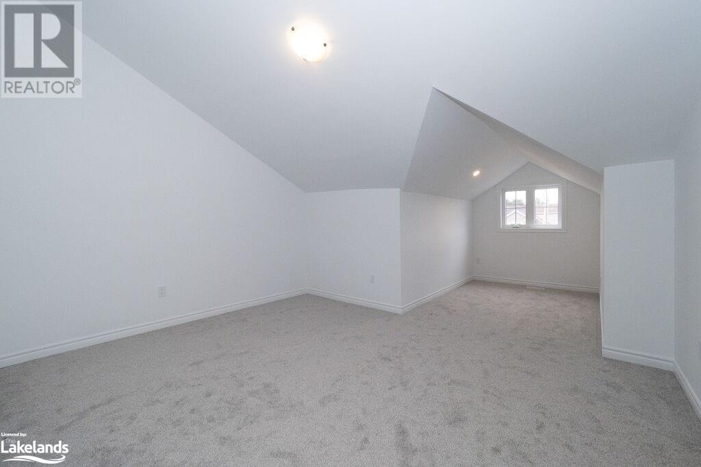LOADING
$3,300 MonthlyInsurance, Landscaping
Breathtaking newly completed Semi-Detached home built by Evertrust Homes ready for your family to enjoy and located in the desirable new community in Bracebridge! This stunning 4-bedroom, 3-bathroom home boasts 2483 sq ft of finished living space with open concept principal rooms, and excellent upgraded features and finishes showcased throughout. This home welcomes you inside from the covered front porch into the open foyer, bright ground floor bedroom, full 3-piece bathroom, and main floor laundry room. Gorgeous kitchen featuring large pantry, open concept, oversized island with apron sink and breakfast bar, solid surface countertops, modern tile backsplash, and stainless-steel appliances. Dreamy primary bedroom with large walk-in closet, and private 3-piece bathroom with tile & glass walk in shower. Single car attached garage and Unfinished basement offers a ton of storage space and private backyard. Don't miss out on this move in ready option in Bracebridge with endless nearby amenities, close to The Muskoka River and enjoy year-round. Property taxes have not yet been assessed for the build and are subject to change accordingly. PLUS Utilities and WIFI NOT included (id:54532)
Property Details
| MLS® Number | 40658649 |
| Property Type | Single Family |
| AmenitiesNearBy | Beach, Hospital, Marina, Park, Place Of Worship, Schools |
| CommunityFeatures | School Bus |
| EquipmentType | None |
| Features | Southern Exposure |
| ParkingSpaceTotal | 4 |
| RentalEquipmentType | None |
| Structure | Porch |
Building
| BathroomTotal | 3 |
| BedroomsAboveGround | 4 |
| BedroomsTotal | 4 |
| Age | New Building |
| Appliances | Dishwasher, Microwave, Refrigerator, Stove, Washer |
| ArchitecturalStyle | 2 Level |
| BasementDevelopment | Unfinished |
| BasementType | Full (unfinished) |
| ConstructionStyleAttachment | Semi-detached |
| CoolingType | Central Air Conditioning |
| ExteriorFinish | Shingles |
| FoundationType | Block |
| HalfBathTotal | 1 |
| HeatingFuel | Propane |
| HeatingType | Forced Air |
| StoriesTotal | 2 |
| SizeInterior | 2483 Sqft |
| Type | House |
| UtilityWater | Municipal Water |
Parking
| Attached Garage |
Land
| Acreage | No |
| LandAmenities | Beach, Hospital, Marina, Park, Place Of Worship, Schools |
| Sewer | Municipal Sewage System |
| SizeDepth | 90 Ft |
| SizeFrontage | 40 Ft |
| SizeTotalText | Under 1/2 Acre |
| ZoningDescription | R |
Rooms
| Level | Type | Length | Width | Dimensions |
|---|---|---|---|---|
| Second Level | Loft | 19'9'' x 18'0'' | ||
| Main Level | 3pc Bathroom | 4'0'' x 9'0'' | ||
| Main Level | Bedroom | 9'11'' x 11'4'' | ||
| Main Level | 2pc Bathroom | 4'0'' x 9'0'' | ||
| Main Level | Primary Bedroom | 15'0'' x 13'4'' | ||
| Main Level | Dining Room | 10'4'' x 17'5'' | ||
| Main Level | Family Room | 11'7'' x 17'5'' | ||
| Main Level | Kitchen | 9'11'' x 12'3'' | ||
| Upper Level | 4pc Bathroom | 10'3'' x 5'0'' | ||
| Upper Level | Bedroom | 14'3'' x 12'5'' | ||
| Upper Level | Bedroom | 11'2'' x 14'3'' |
https://www.realtor.ca/real-estate/27511992/2-gainsborough-road-bracebridge
Interested?
Contact us for more information
Jackie Warner
Salesperson
No Favourites Found

Sotheby's International Realty Canada, Brokerage
243 Hurontario St,
Collingwood, ON L9Y 2M1
Rioux Baker Team Contacts
Click name for contact details.
Sherry Rioux*
Direct: 705-443-2793
EMAIL SHERRY
Emma Baker*
Direct: 705-444-3989
EMAIL EMMA
Jacki Binnie**
Direct: 705-441-1071
EMAIL JACKI
Craig Davies**
Direct: 289-685-8513
EMAIL CRAIG
Hollie Knight**
Direct: 705-994-2842
EMAIL HOLLIE
Almira Haupt***
Direct: 705-416-1499 ext. 25
EMAIL ALMIRA
No Favourites Found
Ask a Question
[
]

The trademarks REALTOR®, REALTORS®, and the REALTOR® logo are controlled by The Canadian Real Estate Association (CREA) and identify real estate professionals who are members of CREA. The trademarks MLS®, Multiple Listing Service® and the associated logos are owned by The Canadian Real Estate Association (CREA) and identify the quality of services provided by real estate professionals who are members of CREA. The trademark DDF® is owned by The Canadian Real Estate Association (CREA) and identifies CREA's Data Distribution Facility (DDF®)
October 09 2024 05:39:50
Muskoka Haliburton Orillia – The Lakelands Association of REALTORS®
Royal Heritage Realty Ltd., Brokerage, Bala


